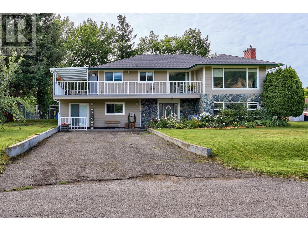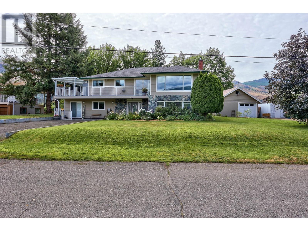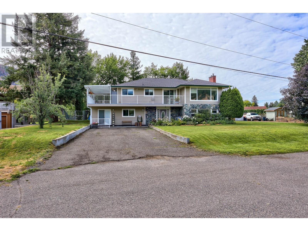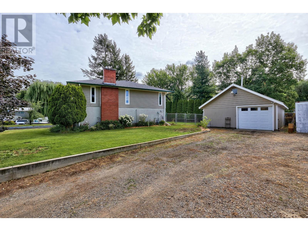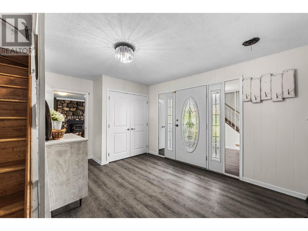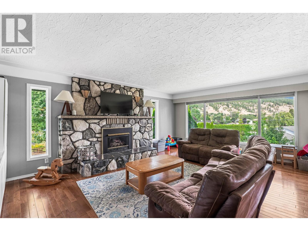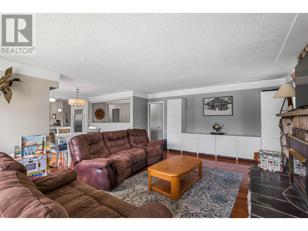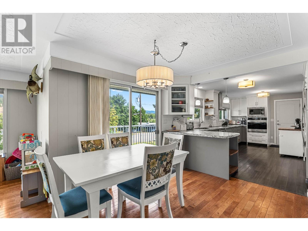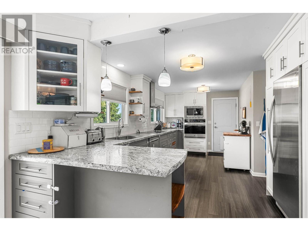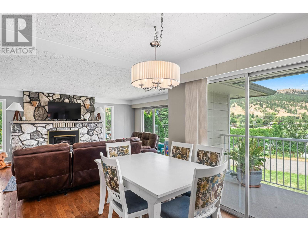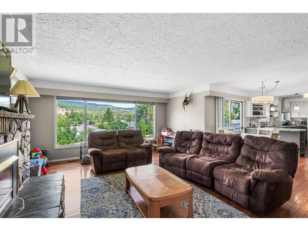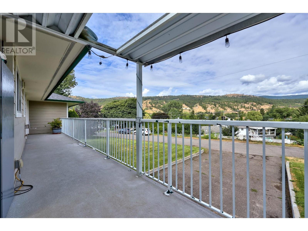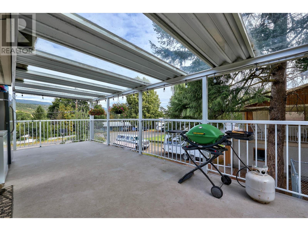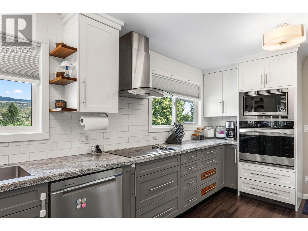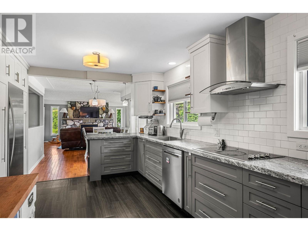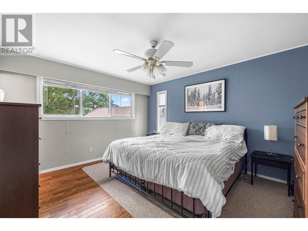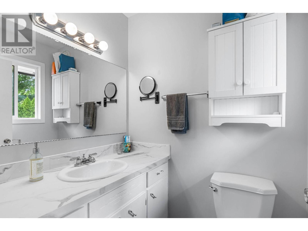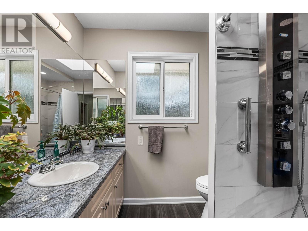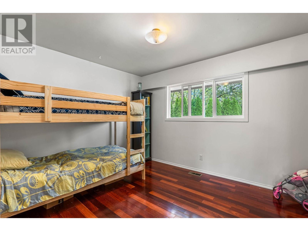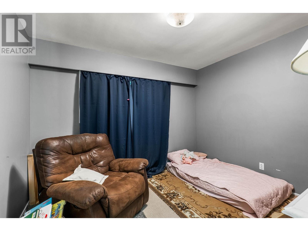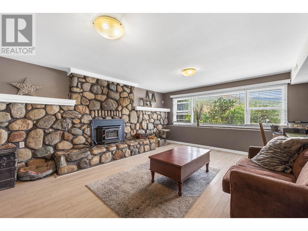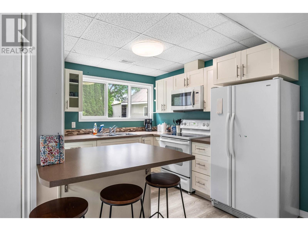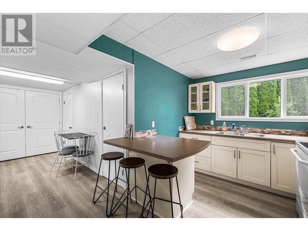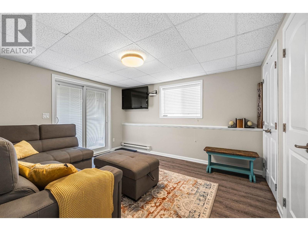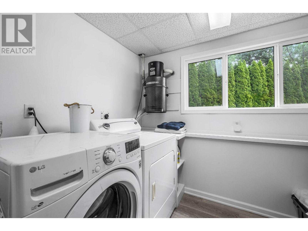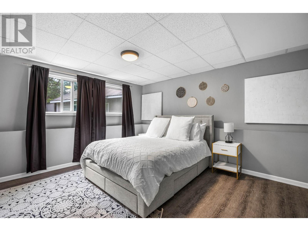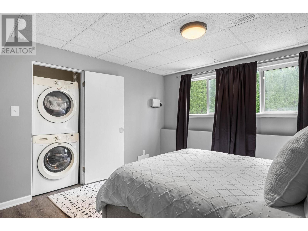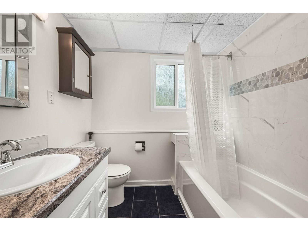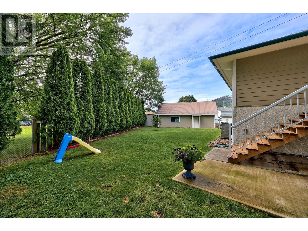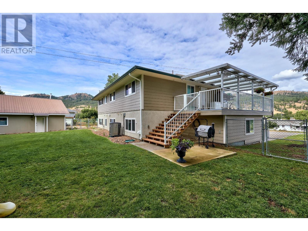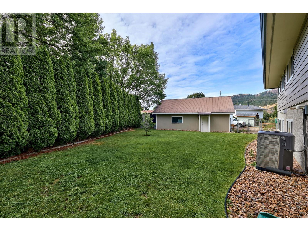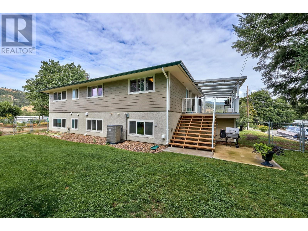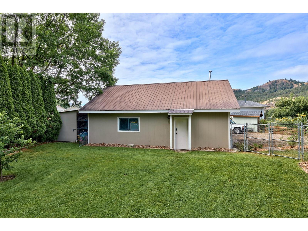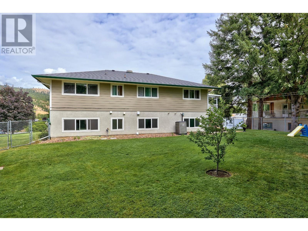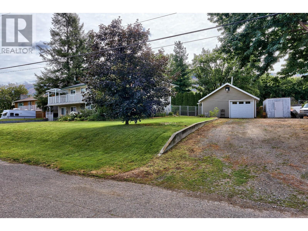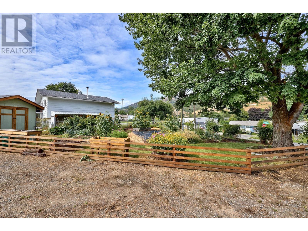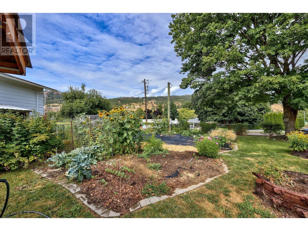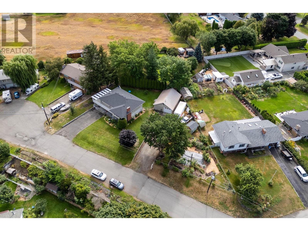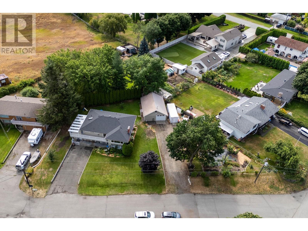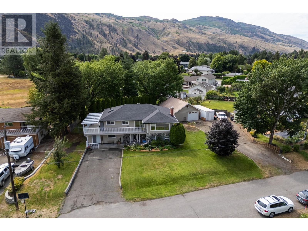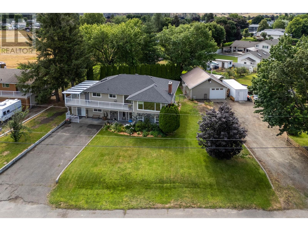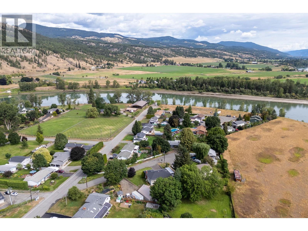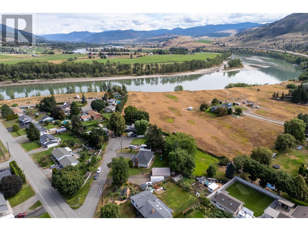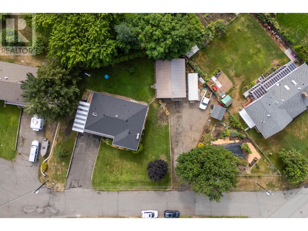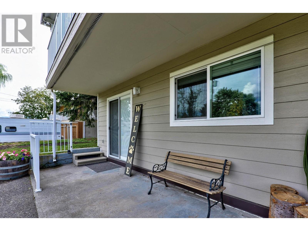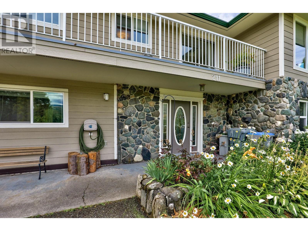211 Blueberry Place Kamloops, British Columbia V2H 1M4
$879,900
Welcome to 211 Blueberry Pl, a remarkable property situated in a traffic calmed cul-de-sac. This expansive lot boasts over 18,000 sqft, offering ample space and privacy. The main residence features a spacious main floor with 3 bedrooms, 2 baths, a custom kitchen, and a large covered patio perfect for outdoor gatherings. The inviting living room has a stunning rock fireplace with a gas insert, while the family room down features a cozy stone fireplace with a wood-burning air-tight insert. The property includes a 2-bedroom basement suite with a bright kitchen, 4pc bath, and laundry. You'll appreciate the extensive parking with two driveways and a fully fenced yard with underground sprinklers. The 34x24 detached shop is a standout, equipped with an overhead gas heater, upper mezzanine, summer bathroom, and extra storage. Additional features include an updated roof, high-efficiency furnace, new high-efficiency hot water tank, new windows, new siding, and exterior paint completed in 2021-2022. The property is serviced with 200 amp power and a 30 amp breaker by the shop for RV parking. (id:20009)
Property Details
| MLS® Number | 180122 |
| Property Type | Single Family |
| Community Name | Rayleigh |
| Community Features | Quiet Area |
| Features | Flat Site |
| View Type | Mountain View |
Building
| Bathroom Total | 3 |
| Bedrooms Total | 5 |
| Appliances | Refrigerator, Central Vacuum, Washer & Dryer, Dishwasher, Stove, Microwave |
| Architectural Style | Basement Entry |
| Construction Material | Wood Frame |
| Construction Style Attachment | Detached |
| Cooling Type | Central Air Conditioning |
| Fireplace Fuel | Mixed |
| Fireplace Present | Yes |
| Fireplace Total | 2 |
| Fireplace Type | Conventional |
| Heating Fuel | Natural Gas |
| Heating Type | Furnace |
| Size Interior | 2,772 Ft2 |
| Type | House |
Parking
| Detached Garage |
Land
| Acreage | No |
| Size Irregular | 18103 |
| Size Total | 18103 Sqft |
| Size Total Text | 18103 Sqft |
Rooms
| Level | Type | Length | Width | Dimensions |
|---|---|---|---|---|
| Basement | 3pc Bathroom | Measurements not available | ||
| Basement | Living Room | 20 ft | 16 ft | 20 ft x 16 ft |
| Basement | Kitchen | 10 ft | 8 ft | 10 ft x 8 ft |
| Basement | Bedroom | 13 ft | 10 ft | 13 ft x 10 ft |
| Basement | Bedroom | 13 ft | 12 ft | 13 ft x 12 ft |
| Basement | Foyer | 15 ft | 10 ft | 15 ft x 10 ft |
| Basement | Laundry Room | 9 ft | 7 ft | 9 ft x 7 ft |
| Basement | Den | 13 ft | 10 ft | 13 ft x 10 ft |
| Main Level | 4pc Bathroom | Measurements not available | ||
| Main Level | 2pc Bathroom | Measurements not available | ||
| Main Level | Living Room | 20 ft | 18 ft | 20 ft x 18 ft |
| Main Level | Kitchen | 19 ft | 10 ft | 19 ft x 10 ft |
| Main Level | Dining Room | 9 ft | 8 ft | 9 ft x 8 ft |
| Main Level | Bedroom | 13 ft | 12 ft | 13 ft x 12 ft |
| Main Level | Bedroom | 12 ft | 10 ft | 12 ft x 10 ft |
| Main Level | Bedroom | 11 ft | 10 ft | 11 ft x 10 ft |
https://www.realtor.ca/real-estate/27238829/211-blueberry-place-kamloops-rayleigh
Contact Us
Contact us for more information

Chris Town
christown.evrealestate.com/
606 Victoria St
Kamloops, British Columbia V2C 2B4
(778) 765-1500
evkamloops.evrealestate.com

