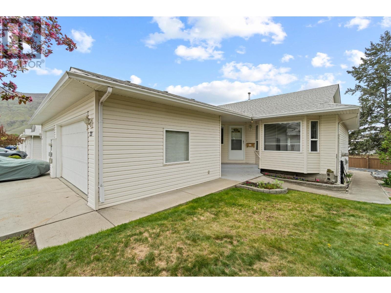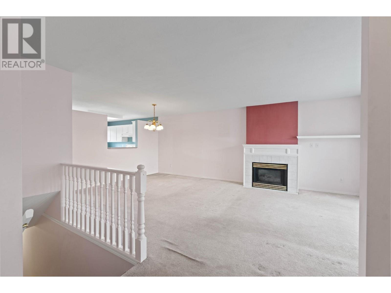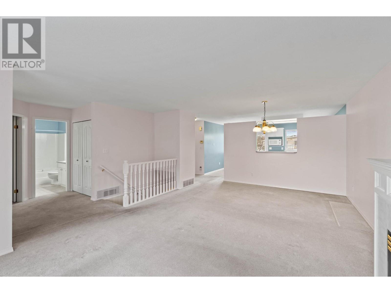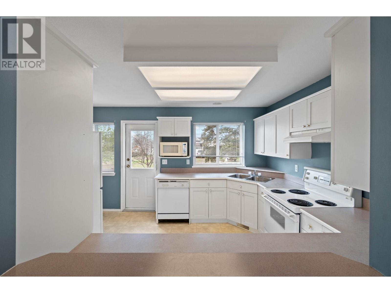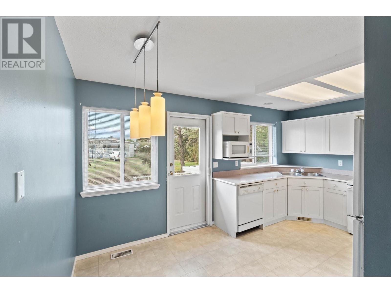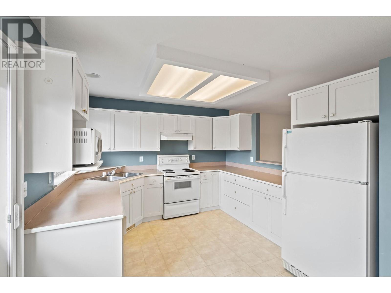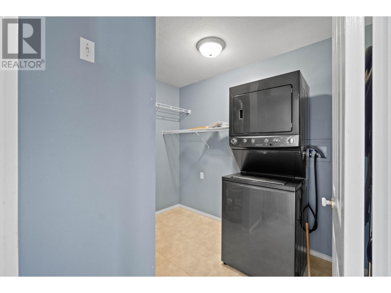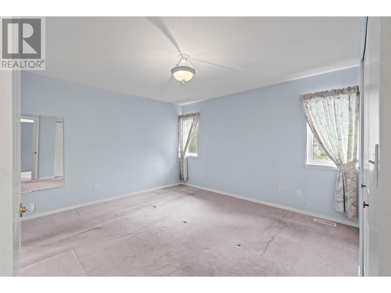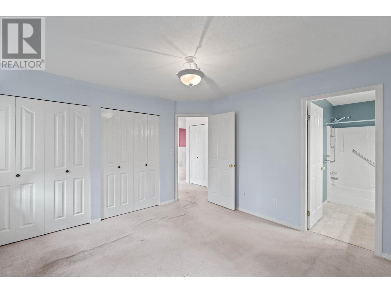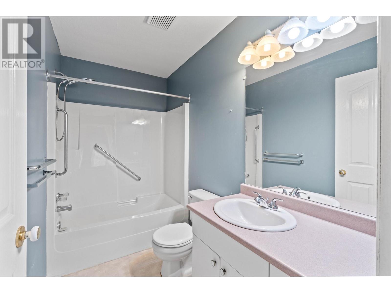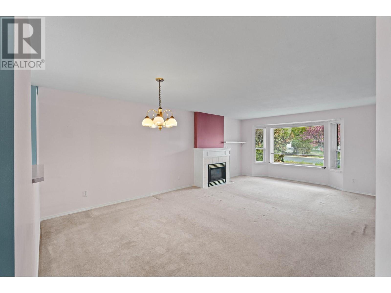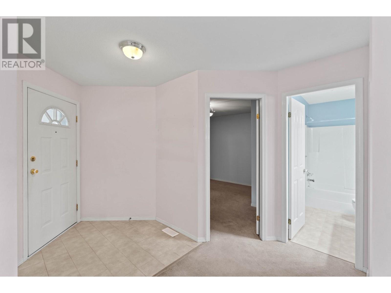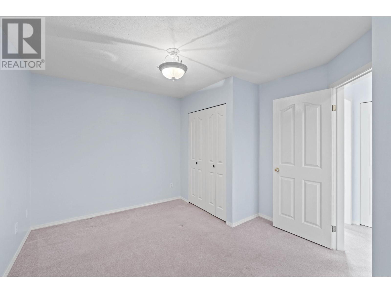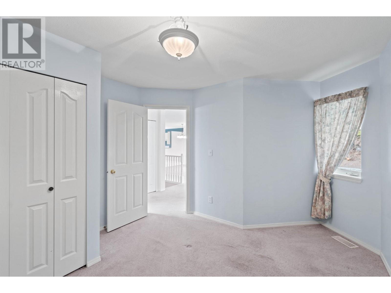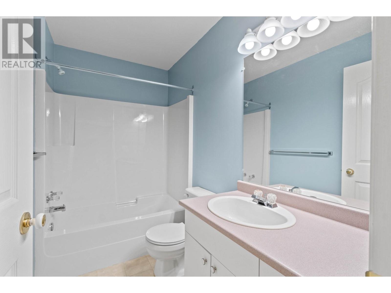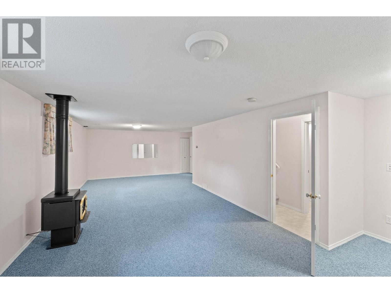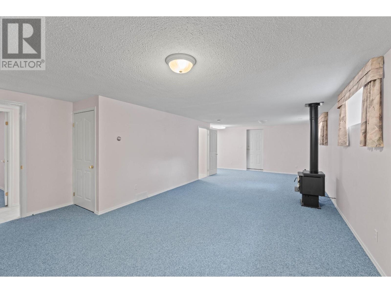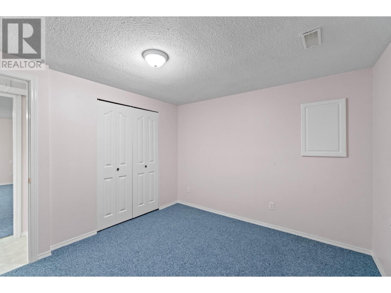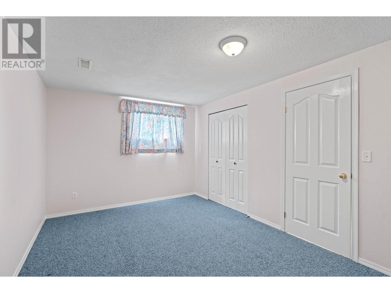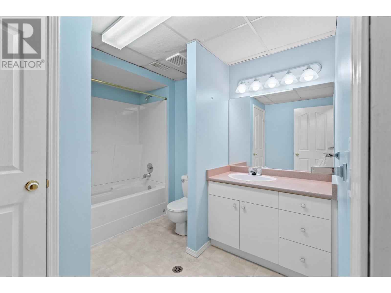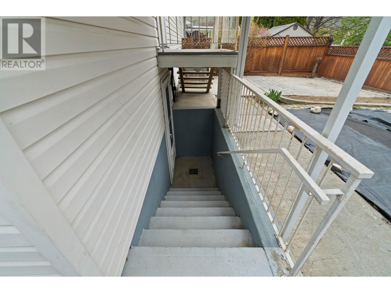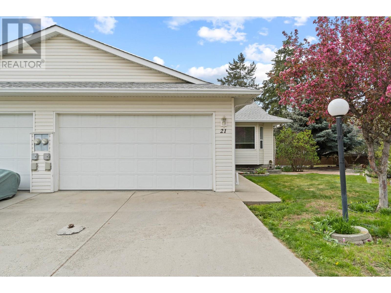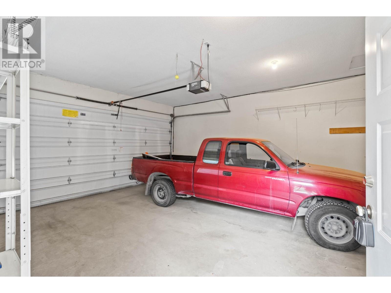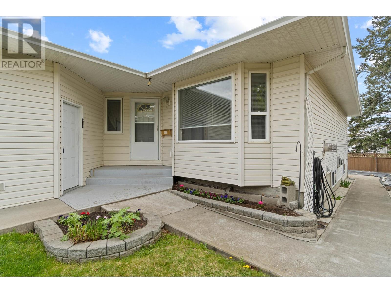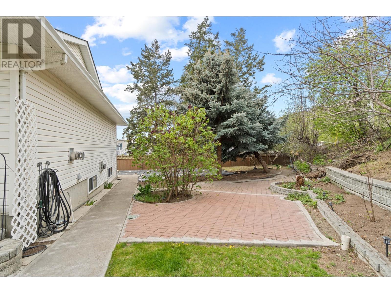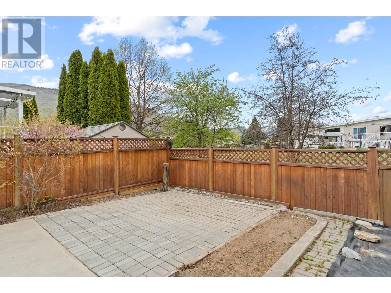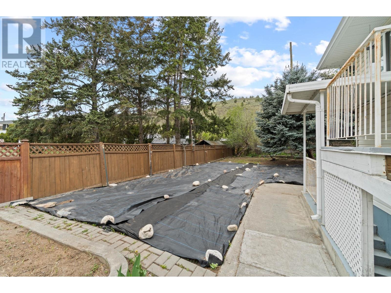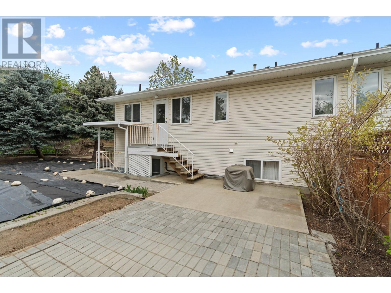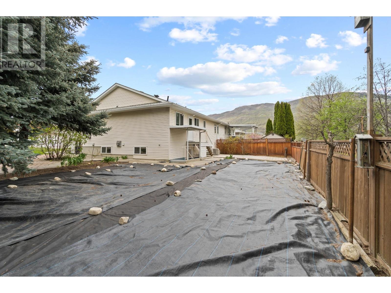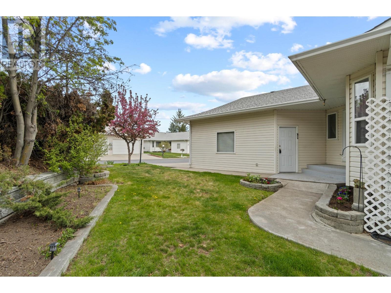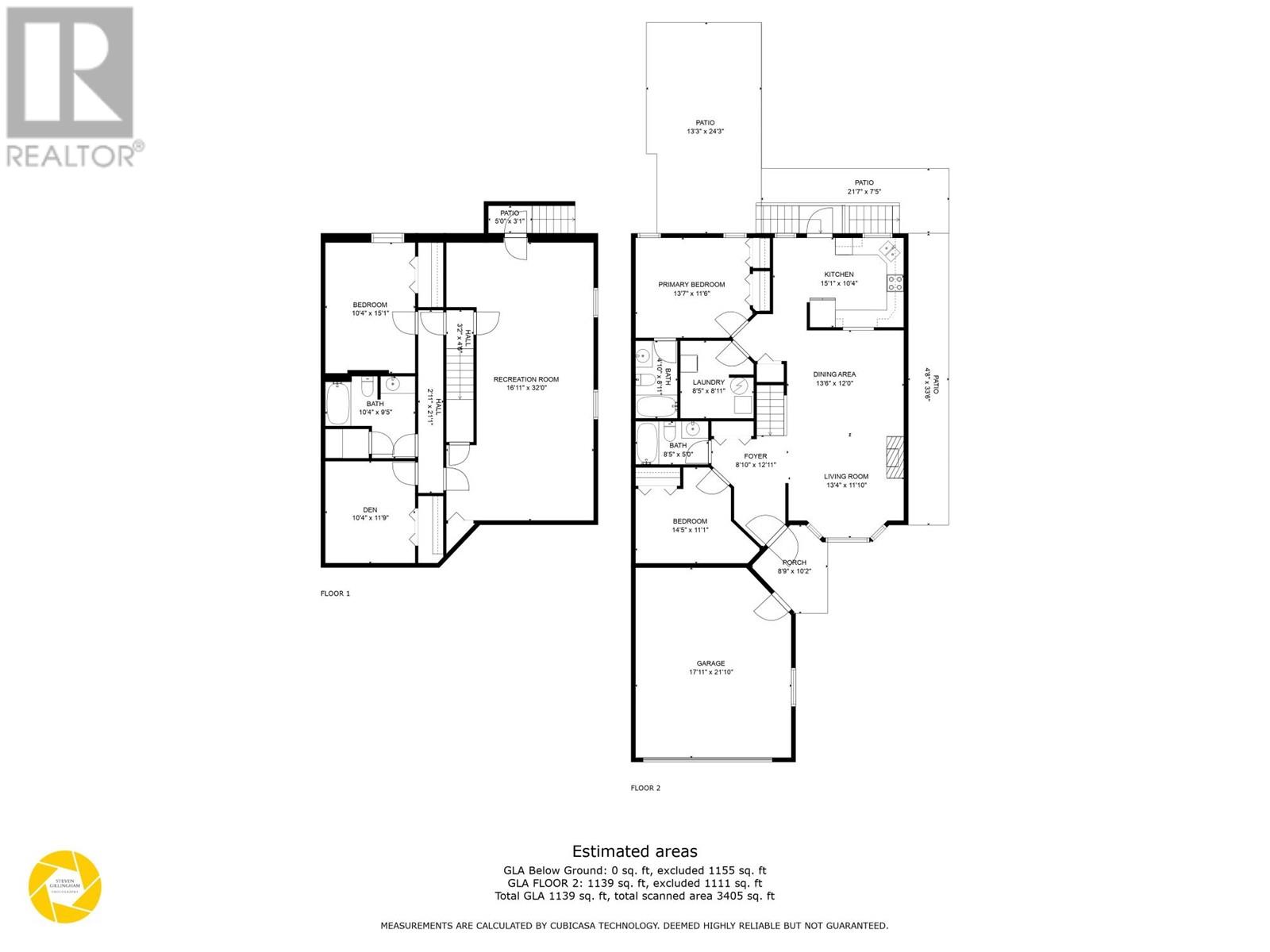21-2655 Westsyde Rd Kamloops, British Columbia
$577,300Maintenance,
$140 Monthly
Maintenance,
$140 MonthlyThis 3 bedroom +den, 3 bathroom Westsyde home is located in the peaceful 55+ community of Parksyde Place. Stepping in the front door of this level entry home you'll be met by the bright living room with gas fireplace & attached dining. Eat in kitchen with access to the back patio & yard. A spacious primary suite with 4pc ensuite. The second bedroom, another full 4pc bathroom & large main floor laundry room. Downstairs is home to a giant rec room with gas fireplace, separate entry & access to the backyard. A large 4pc bathroom with additional storage. The third bedroom, as well as a good sized den. Featuring a large corner lot with mature landscaping. A 2 car garage with additional driveway parking, as well as RV spaces on site for rent. This half duplex is just steps away from recreation, schools & amenities. Don't miss your chance to own in this desirable complex! (id:20009)
Property Details
| MLS® Number | 178091 |
| Property Type | Single Family |
| Community Name | Westsyde |
| Amenities Near By | Shopping, Recreation, Golf Course |
| Community Features | Seniors Oriented |
| Features | Flat Site |
| Water Front Type | Waterfront Nearby |
Building
| Bathroom Total | 3 |
| Bedrooms Total | 3 |
| Appliances | Refrigerator, Central Vacuum, Washer & Dryer, Dishwasher, Stove |
| Architectural Style | Ranch |
| Construction Material | Wood Frame |
| Construction Style Attachment | Semi-detached |
| Cooling Type | Central Air Conditioning |
| Fireplace Fuel | Gas |
| Fireplace Present | Yes |
| Fireplace Total | 2 |
| Fireplace Type | Conventional |
| Heating Fuel | Natural Gas |
| Heating Type | Forced Air, Furnace |
| Size Interior | 2222 Sqft |
| Type | Duplex |
Parking
| Open | 1 |
| Garage | 2 |
| Other |
Land
| Access Type | Easy Access |
| Acreage | No |
| Land Amenities | Shopping, Recreation, Golf Course |
Rooms
| Level | Type | Length | Width | Dimensions |
|---|---|---|---|---|
| Basement | 4pc Bathroom | Measurements not available | ||
| Basement | Bedroom | 10 ft ,4 in | 15 ft ,1 in | 10 ft ,4 in x 15 ft ,1 in |
| Basement | Recreational, Games Room | 16 ft ,11 in | 32 ft | 16 ft ,11 in x 32 ft |
| Basement | Den | 10 ft ,4 in | 11 ft ,9 in | 10 ft ,4 in x 11 ft ,9 in |
| Main Level | 4pc Ensuite Bath | Measurements not available | ||
| Main Level | 4pc Bathroom | Measurements not available | ||
| Main Level | Foyer | 8 ft ,10 in | 12 ft ,11 in | 8 ft ,10 in x 12 ft ,11 in |
| Main Level | Living Room | 13 ft ,4 in | 11 ft ,10 in | 13 ft ,4 in x 11 ft ,10 in |
| Main Level | Dining Room | 13 ft ,6 in | 12 ft | 13 ft ,6 in x 12 ft |
| Main Level | Kitchen | 15 ft ,1 in | 10 ft ,4 in | 15 ft ,1 in x 10 ft ,4 in |
| Main Level | Laundry Room | 8 ft ,5 in | 8 ft ,11 in | 8 ft ,5 in x 8 ft ,11 in |
| Main Level | Primary Bedroom | 13 ft ,7 in | 11 ft ,6 in | 13 ft ,7 in x 11 ft ,6 in |
| Main Level | Bedroom | 14 ft ,5 in | 11 ft ,1 in | 14 ft ,5 in x 11 ft ,1 in |
https://www.realtor.ca/real-estate/26807388/21-2655-westsyde-rd-kamloops-westsyde
Interested?
Contact us for more information
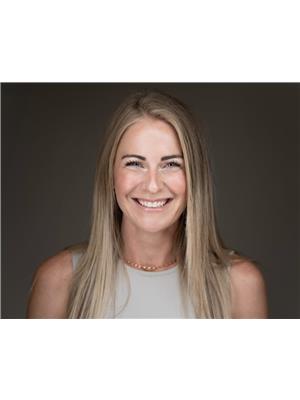
Shauna Bymoen
Personal Real Estate Corporation

867 Victoria St
Kamloops Bc, British Columbia V2C 2B7
(250) 377-3030

