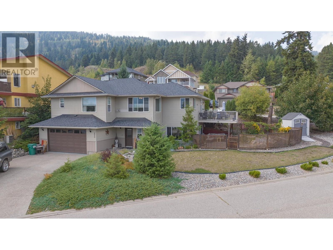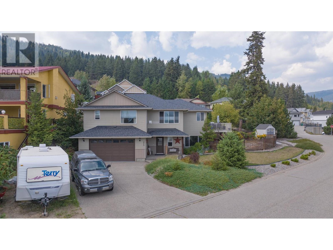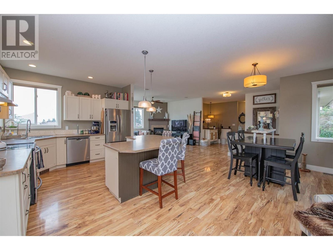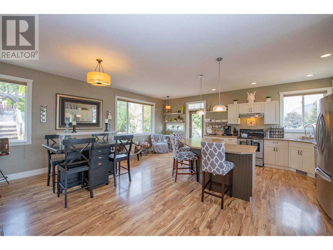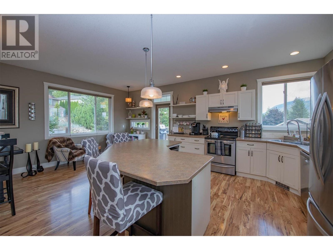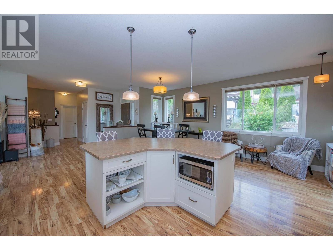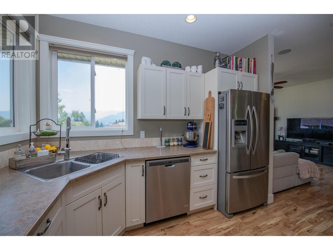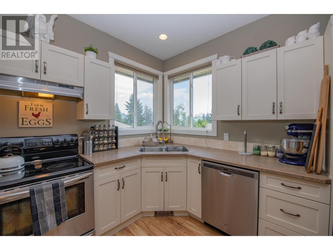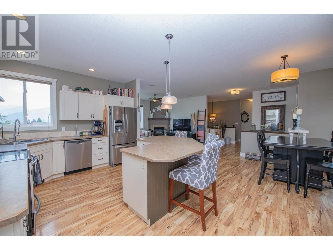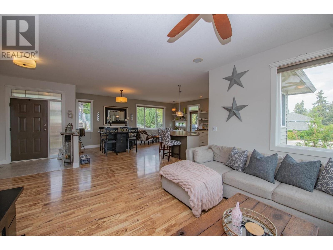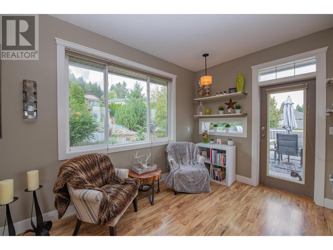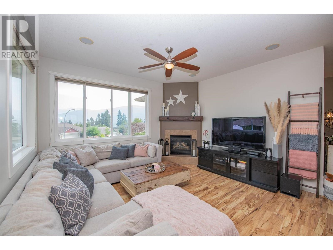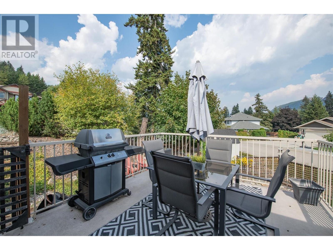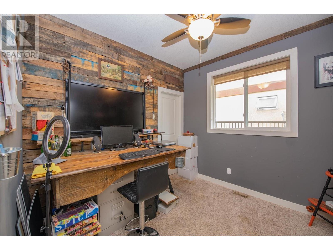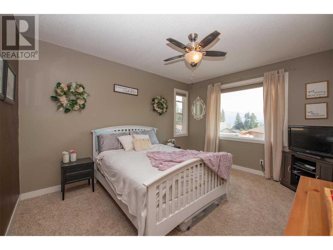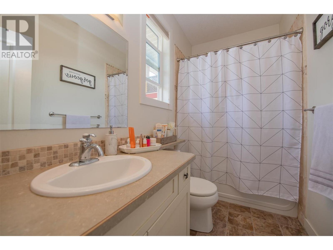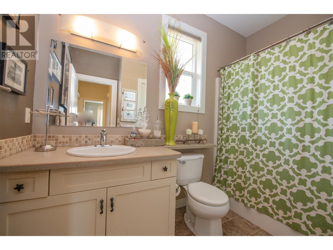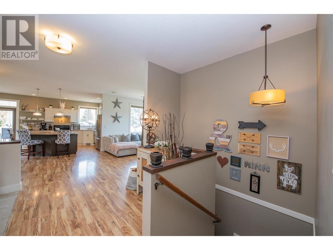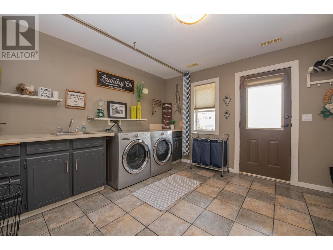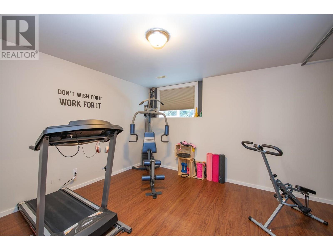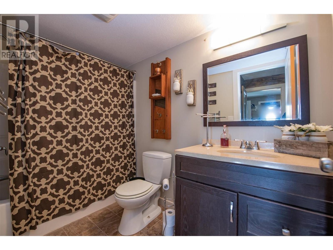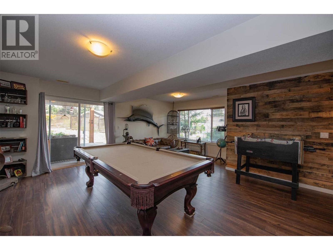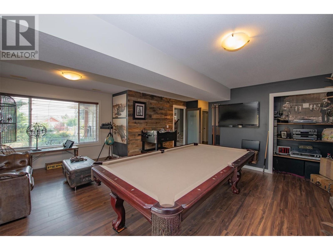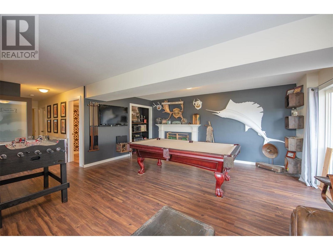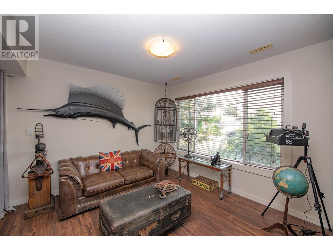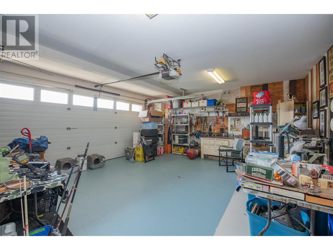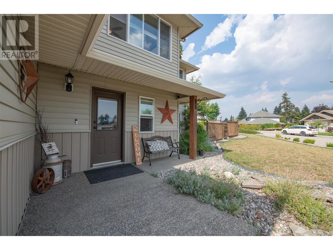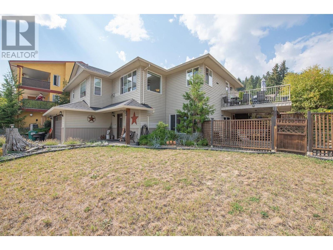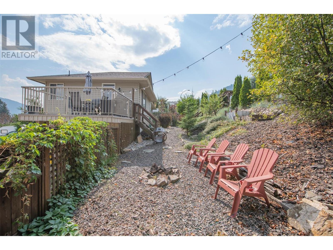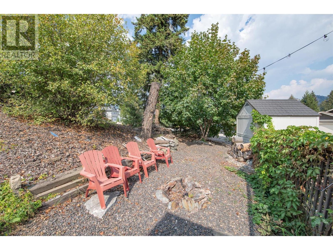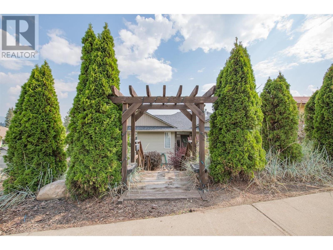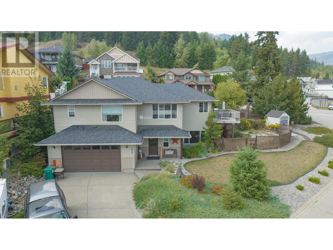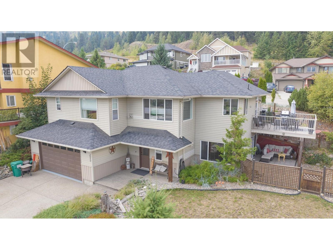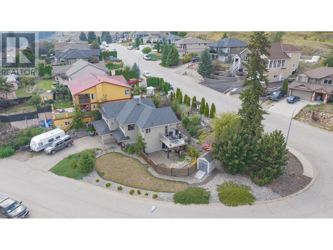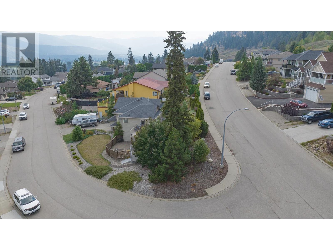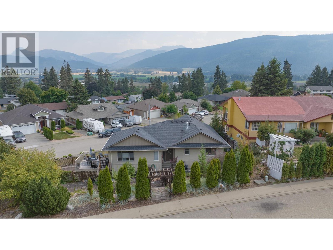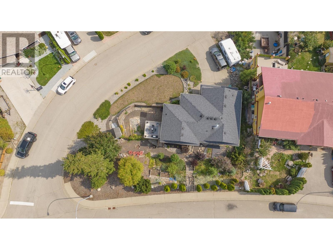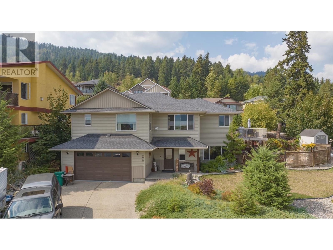2040 Skyview Crescent, Lumby, British Columbia V0E 2G0
$739,900
Charming family home nestled on a spacious corner lot on a very quiet street. This property boasts ample parking alongside a double garage, catering to your convenience. Enjoy the sanctuary of a fenced yard, perfect for both children and pets. The main floor features 3 inviting bedrooms, including a master suite with stunning mountain views, a generous walk-in closet, and a private ensuite. The open-concept kitchen and living area flood with natural light, offering more breathtaking mountain views. The lower level unveils a sizable laundry room, and an expansive family room that opens into the fenced section of the yard. An additional versatile bedroom, currently utilized as a gym, completes this functional space. This residence harmonizes comfort, practicality, and awe-inspiring surroundings. Your haven awaits! (id:20009)
Property Details
| MLS® Number | 10284050 |
| Property Type | Single Family |
| Neigbourhood | Lumby Valley |
| Features | Balcony |
| Parking Space Total | 6 |
Building
| Bathroom Total | 3 |
| Bedrooms Total | 4 |
| Appliances | Dryer - Electric, Refrigerator, Washer, Range - Electric, Dishwasher |
| Basement Development | Finished |
| Basement Features | Walk Out |
| Basement Type | Full (finished) |
| Constructed Date | 2006 |
| Cooling Type | Central Air Conditioning |
| Exterior Finish | Vinyl Siding |
| Fireplace Fuel | Gas |
| Fireplace Present | Yes |
| Fireplace Type | Conventional |
| Flooring Type | Carpeted, Tile, Laminate |
| Foundation Type | Concrete |
| Heating Fuel | Natural Gas |
| Heating Type | Forced Air |
| Roof Material | Asphalt Shingle |
| Roof Style | Conventional |
| Stories Total | 2 |
| Size Interior | 2302 Sqft |
| Type | House |
| Utility Water | Municipal Water |
Parking
| Attached Garage | 2 |
Land
| Acreage | No |
| Fence Type | Fence |
| Sewer | Municipal Sewage System |
| Size Irregular | 0.22 |
| Size Total | 0.22 Ac|under 1 Acre |
| Size Total Text | 0.22 Ac|under 1 Acre |
| Zoning Type | Residential |
Rooms
| Level | Type | Length | Width | Dimensions |
|---|---|---|---|---|
| Basement | Other | 22 ft ,9 in | 19 ft ,9 in | 22 ft ,9 in x 19 ft ,9 in |
| Basement | Laundry Room | 13 ft ,4 in | 12 ft ,1 in | 13 ft ,4 in x 12 ft ,1 in |
| Basement | Family Room | 18 ft ,1 in | 20 ft ,5 in | 18 ft ,1 in x 20 ft ,5 in |
| Basement | Full Bathroom | 9 ft ,7 in | 5 ft | 9 ft ,7 in x 5 ft |
| Basement | Bedroom | 12 ft ,11 in | 17 ft ,10 in | 12 ft ,11 in x 17 ft ,10 in |
| Main Level | Kitchen | 20 ft ,11 in | 12 ft ,6 in | 20 ft ,11 in x 12 ft ,6 in |
| Main Level | Dining Room | 20 ft ,11 in | 8 ft ,6 in | 20 ft ,11 in x 8 ft ,6 in |
| Main Level | Living Room | 13 ft ,10 in | 11 ft ,4 in | 13 ft ,10 in x 11 ft ,4 in |
| Main Level | Other | 6 ft ,4 in | 5 ft ,2 in | 6 ft ,4 in x 5 ft ,2 in |
| Main Level | Full Bathroom | 9 ft ,7 in | 6 ft ,4 in | 9 ft ,7 in x 6 ft ,4 in |
| Main Level | Bedroom | 9 ft ,9 in | 9 ft ,9 in | 9 ft ,9 in x 9 ft ,9 in |
| Main Level | Bedroom | 9 ft ,9 in | 9 ft ,9 in | 9 ft ,9 in x 9 ft ,9 in |
| Main Level | Primary Bedroom | 12 ft ,2 in | 17 ft ,1 in | 12 ft ,2 in x 17 ft ,1 in |
| Main Level | Full Ensuite Bathroom | 9 ft ,9 in | 4 ft ,10 in | 9 ft ,9 in x 4 ft ,10 in |
| Main Level | Other | 5 ft ,4 in | 5 ft ,1 in | 5 ft ,4 in x 5 ft ,1 in |
https://www.realtor.ca/real-estate/26034142/2040-skyview-crescent-lumby-lumby-valley
Interested?
Contact us for more information
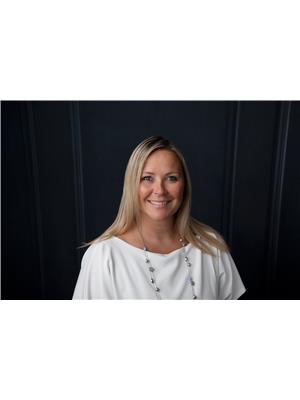
Chrysta Cleverley
Personal Real Estate Corporation

3405 27 St
Vernon, British Columbia V1T 4W8
(250) 549-2103
(250) 549-2106
executivesrealty.c21.ca/

