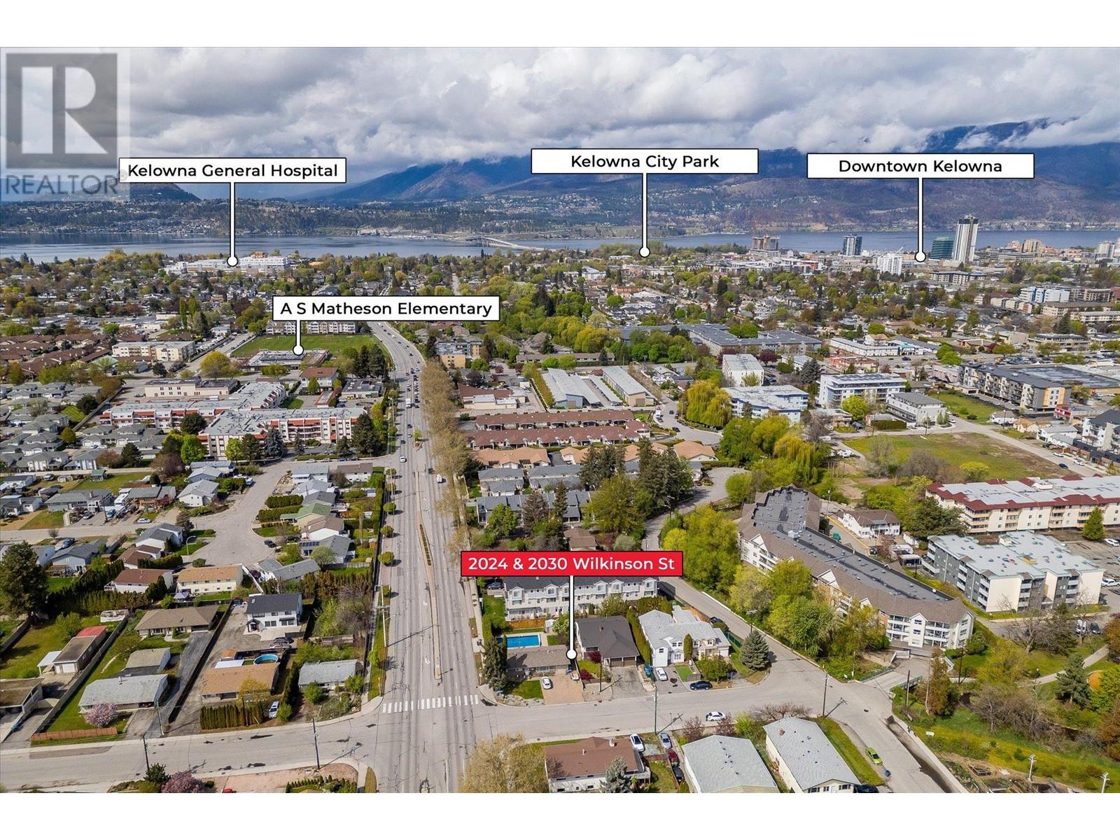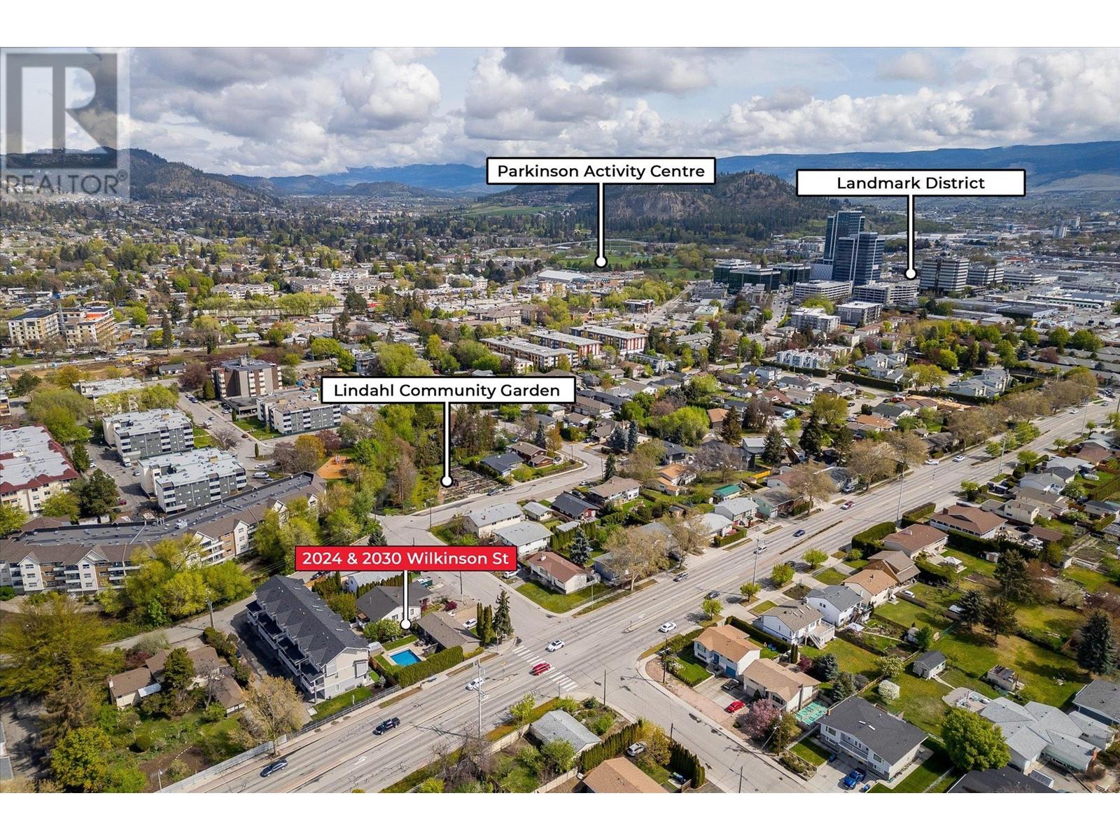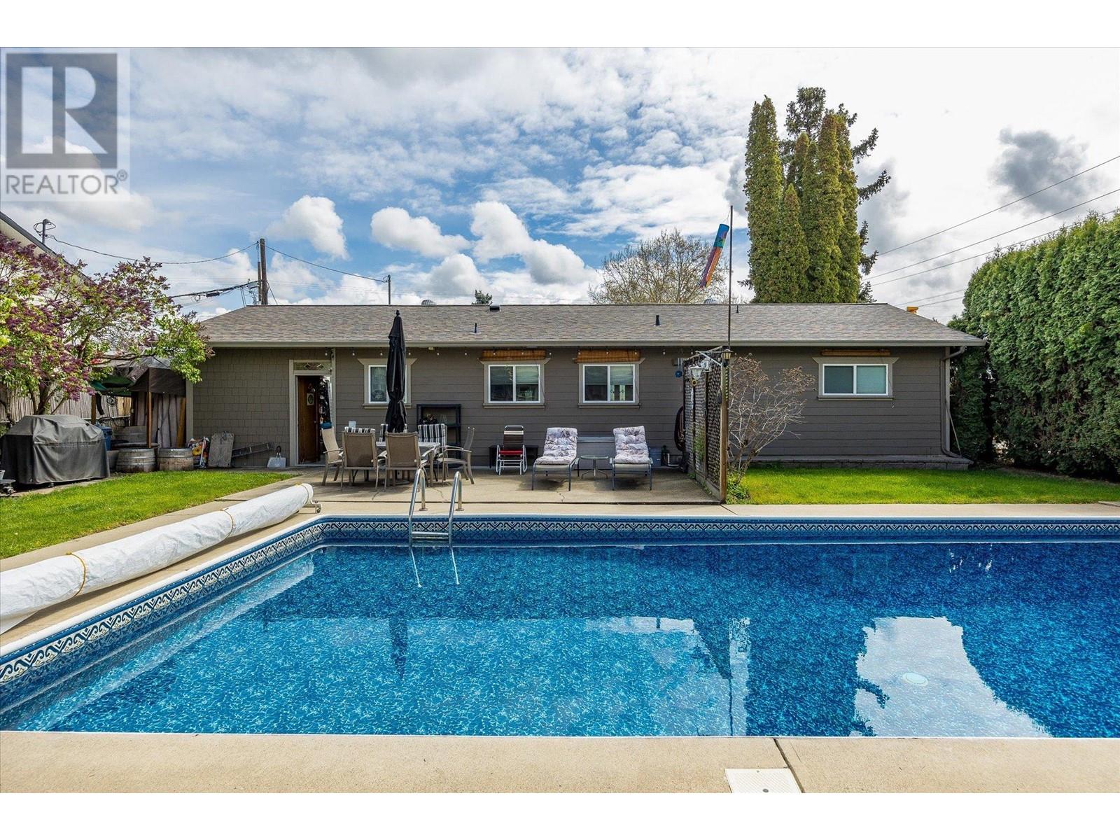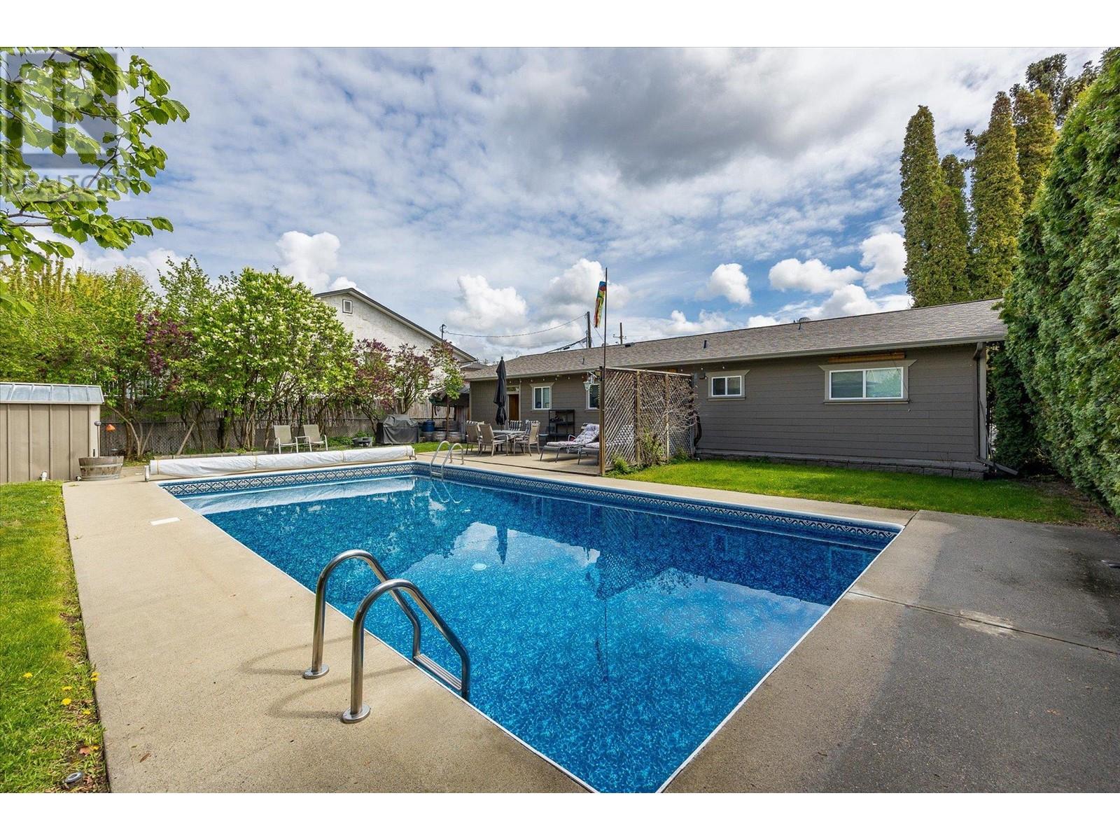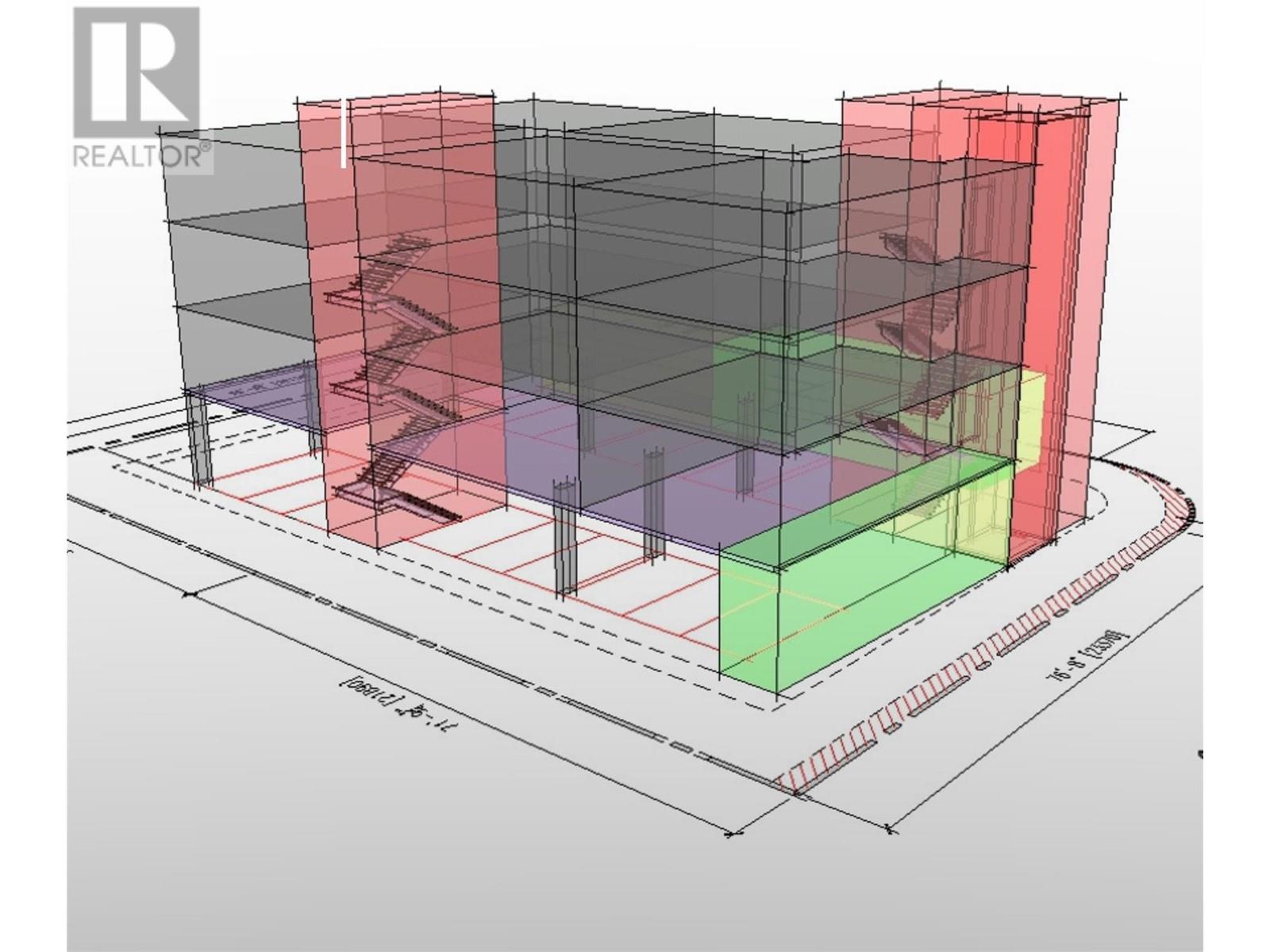2024 Wilkinson Street Kelowna, British Columbia V1Y 3Z8
$1,199,000
DEVELOPERS ALERT!! Opportunity to purchase this redevelopment property with an existing home generating solid rental income in the Capri Center Redevelopment Corridor. The main level has 3 bedrooms, 2 bath and Basement suite with 2 bedrooms and 2 bath . This home is part of two (2) homes land assembly (2024 and 2030 Wilkinson St.) future upside as increased density multifamily development. This property comes under Urban Centre (UC2) Zoning , which allows 4- 6 story apartments, Townhomes/apartment combo. Close proximity to all major amenities, grocery stores, schools, restaurants, Kelowna downtown, and easy access to Highway 97. Conceptual plan included for 16 units with on grade parking* (id:20009)
Property Details
| MLS® Number | 10322258 |
| Property Type | Single Family |
| Neigbourhood | Springfield/Spall |
| Amenities Near By | Recreation, Schools, Shopping |
| Community Features | Family Oriented |
| Features | Level Lot, One Balcony |
| Parking Space Total | 2 |
Building
| Bathroom Total | 3 |
| Bedrooms Total | 5 |
| Appliances | Refrigerator, Dishwasher, Dryer, Range - Electric, Microwave, Washer |
| Architectural Style | Ranch |
| Basement Type | Full |
| Constructed Date | 1981 |
| Construction Style Attachment | Detached |
| Cooling Type | Central Air Conditioning |
| Exterior Finish | Brick |
| Flooring Type | Carpeted, Hardwood, Laminate, Tile |
| Heating Type | Forced Air, See Remarks |
| Roof Material | Asphalt Shingle |
| Roof Style | Unknown |
| Stories Total | 1 |
| Size Interior | 3,152 Ft2 |
| Type | House |
| Utility Water | Municipal Water |
Parking
| See Remarks | |
| Attached Garage | 2 |
Land
| Access Type | Easy Access |
| Acreage | No |
| Fence Type | Fence |
| Land Amenities | Recreation, Schools, Shopping |
| Landscape Features | Landscaped, Level, Underground Sprinkler |
| Sewer | Municipal Sewage System |
| Size Frontage | 55 Ft |
| Size Irregular | 0.13 |
| Size Total | 0.13 Ac|under 1 Acre |
| Size Total Text | 0.13 Ac|under 1 Acre |
| Zoning Type | Unknown |
Rooms
| Level | Type | Length | Width | Dimensions |
|---|---|---|---|---|
| Second Level | Full Bathroom | 8'2'' x 5'3'' | ||
| Second Level | Bedroom | 9'9'' x 8'9'' | ||
| Second Level | Bedroom | 12'6'' x 10'0'' | ||
| Second Level | 3pc Ensuite Bath | 7'2'' x 5'0'' | ||
| Second Level | Primary Bedroom | 14'7'' x 12'4'' | ||
| Second Level | Laundry Room | 3'10'' x 3'0'' | ||
| Second Level | Foyer | 7'4'' x 6'0'' | ||
| Second Level | Family Room | 11'7'' x 10'11'' | ||
| Second Level | Dining Nook | 9'1'' x 6'6'' | ||
| Second Level | Kitchen | 12'4'' x 9'1'' | ||
| Second Level | Dining Room | 11'6'' x 11'6'' | ||
| Second Level | Living Room | 17'5'' x 11'6'' | ||
| Main Level | Laundry Room | 9'5'' x 8'7'' | ||
| Main Level | Full Bathroom | 7'5'' x 7'1'' | ||
| Main Level | Other | 7'11'' x 7'10'' | ||
| Main Level | Primary Bedroom | 13'0'' x 9'9'' | ||
| Main Level | Living Room | 16'1'' x 14'2'' | ||
| Main Level | Dining Nook | 11'0'' x 6'0'' | ||
| Main Level | Kitchen | 14'6'' x 9'9'' | ||
| Main Level | Storage | 9'6'' x 4'3'' | ||
| Main Level | Other | 8'0'' x 4'5'' | ||
| Main Level | Storage | 14'9'' x 12'9'' | ||
| Main Level | Bedroom | 12'7'' x 10'6'' | ||
| Main Level | Other | 14'6'' x 5'2'' |
https://www.realtor.ca/real-estate/27308676/2024-wilkinson-street-kelowna-springfieldspall
Contact Us
Contact us for more information

Gary Judge
210 - 1751 Harvey Ave
Kelowna, British Columbia V1Y 6G4
(778) 484-4022

Dimple Judge
210 - 1751 Harvey Ave
Kelowna, British Columbia V1Y 6G4
(778) 484-4022



