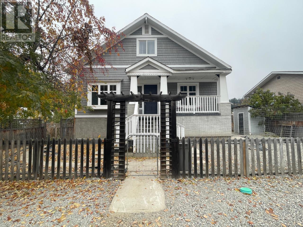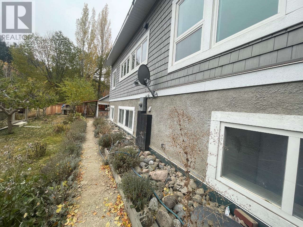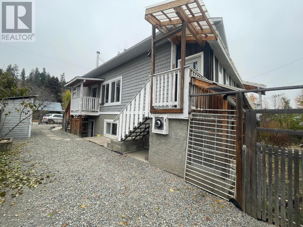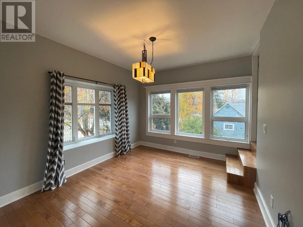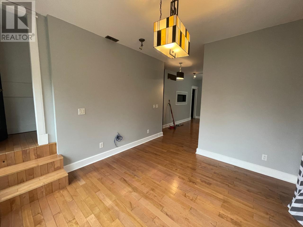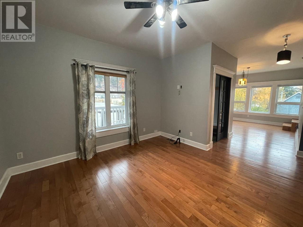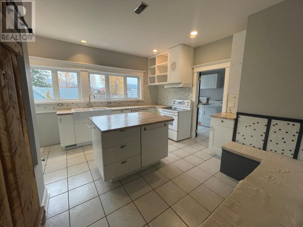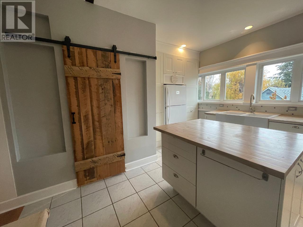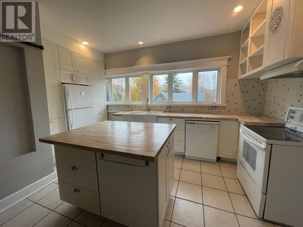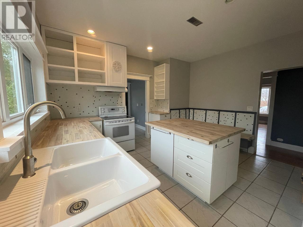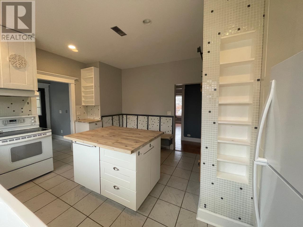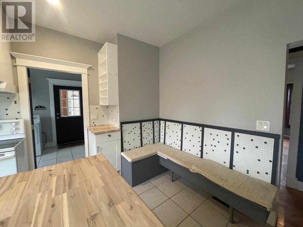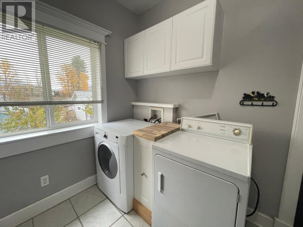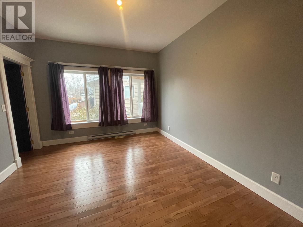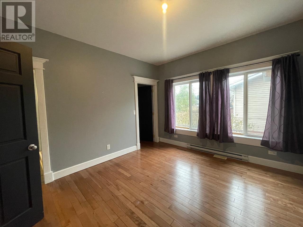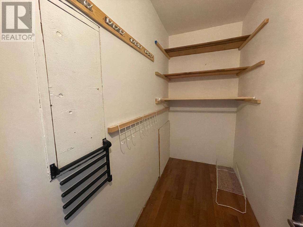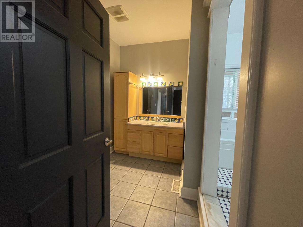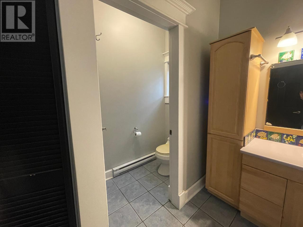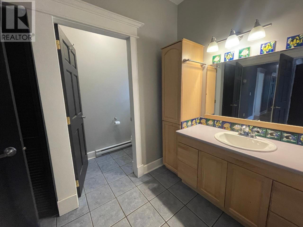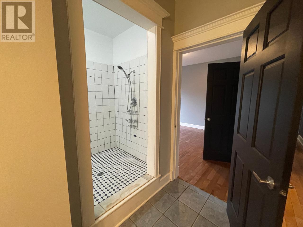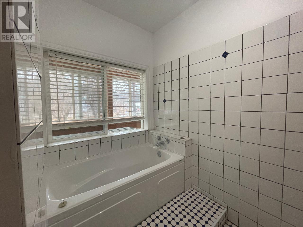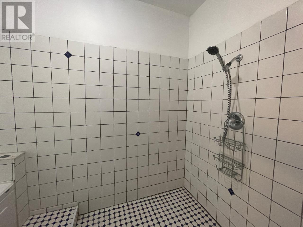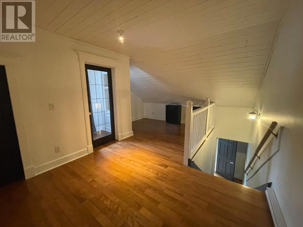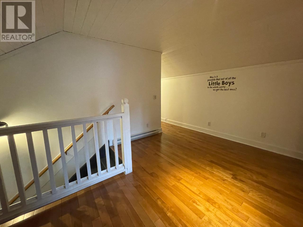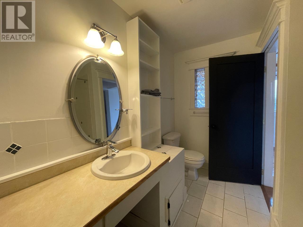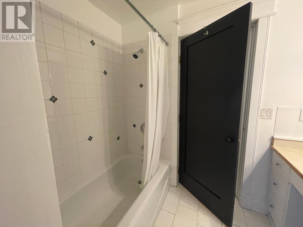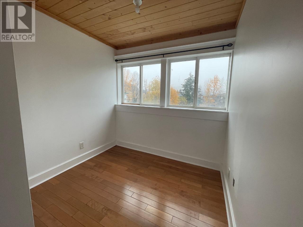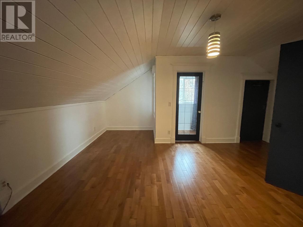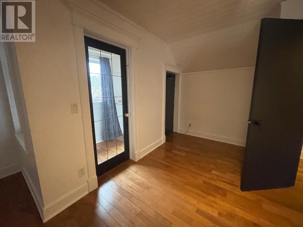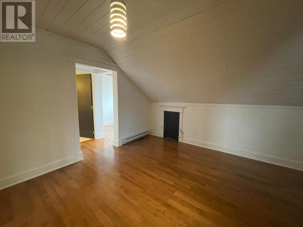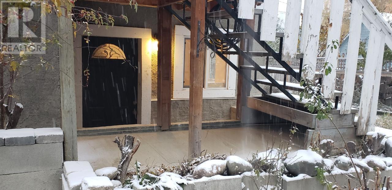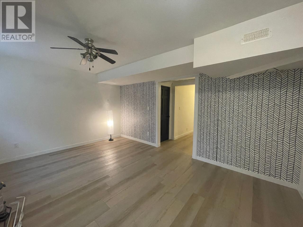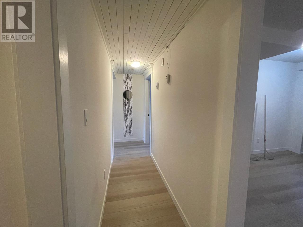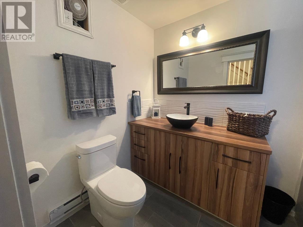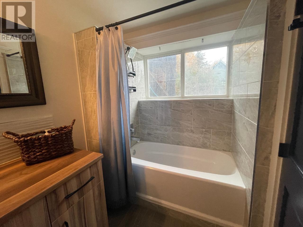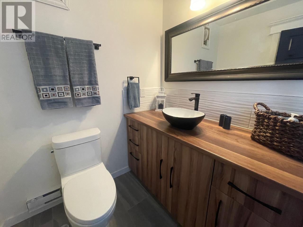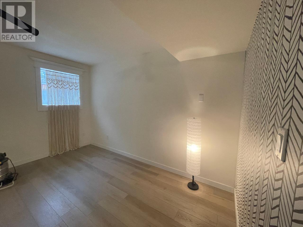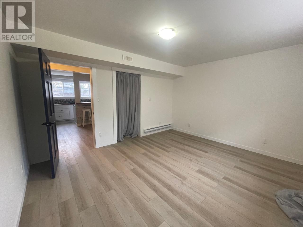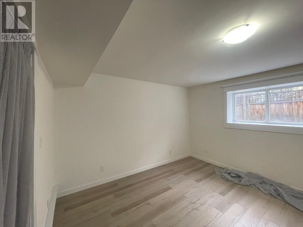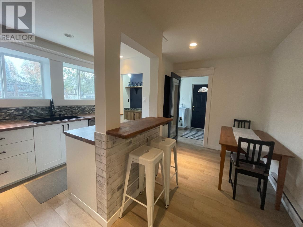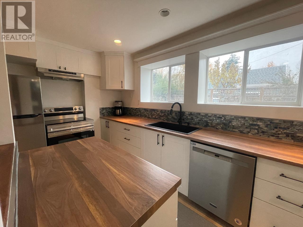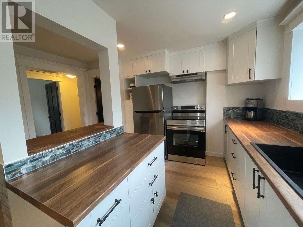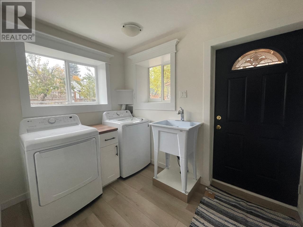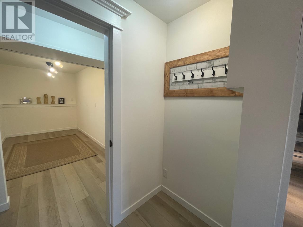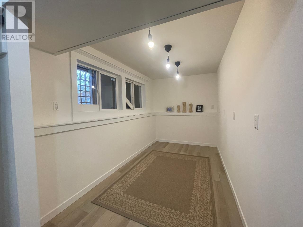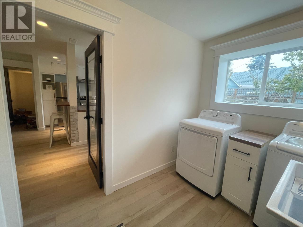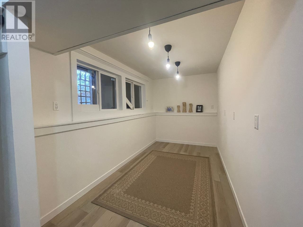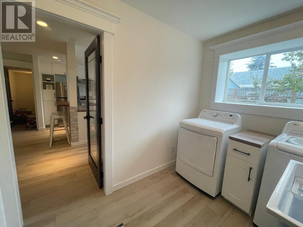194 Luard Avenue, Princeton, British Columbia V0X 1W0
$509,900
Stunning Home for sale. Looking for a fantastic investment opportunity or a place to call home? Look no further! This beautifully maintained home with full legal basement suite offers a unique opportunity to own 2 homes in 1! 3 bedroom upper suite with 2 bedroom basement suite. Modern kitchens, large rooms, lots of bright spaces with large windows, great location! Investor? Perfect for double income! Extended family? Unique living arrangements live in one unit and have your loved ones near, but each in their own space! This is a rare find, act now to seize this opportunity! (id:20009)
Property Details
| MLS® Number | 201581 |
| Property Type | Single Family |
| Neigbourhood | Princeton |
| Amenities Near By | Shopping, Park |
| Community Features | Family Oriented, Quiet Area |
| Features | Central Location, Flat Site, Level |
| Parking Space Total | 1 |
| Storage Type | Storage Shed |
| Structure | Shed |
Building
| Bathroom Total | 3 |
| Bedrooms Total | 4 |
| Appliances | Dryer - Electric, Refrigerator, Washer, Dishwasher |
| Basement Development | Finished |
| Basement Features | Separate Entrance |
| Basement Type | Full (finished) |
| Constructed Date | 1990 |
| Exterior Finish | Wood |
| Foundation Type | Concrete |
| Heating Fuel | Electric, Natural Gas |
| Heating Type | Baseboard Heaters, Forced Air |
| Roof Material | Asphalt Shingle |
| Roof Style | Conventional |
| Stories Total | 2 |
| Size Interior | 3756 Sqft |
| Type | House |
| Utility Water | Municipal Water |
Parking
| See Remarks |
Land
| Access Type | Easy Access |
| Acreage | No |
| Fence Type | Fence |
| Land Amenities | Shopping, Park |
| Sewer | Municipal Sewage System |
| Size Irregular | 0.159 |
| Size Total | 0.159 Ac|under 1 Acre |
| Size Total Text | 0.159 Ac|under 1 Acre |
Rooms
| Level | Type | Length | Width | Dimensions |
|---|---|---|---|---|
| Second Level | Full Bathroom | Measurements not available | ||
| Second Level | Bedroom | 13 ft | 15 ft ,3 in | 13 ft x 15 ft ,3 in |
| Second Level | Den | 7 ft ,5 in | 7 ft ,10 in | 7 ft ,5 in x 7 ft ,10 in |
| Second Level | Recreational, Games Room | 10 ft ,4 in | 14 ft | 10 ft ,4 in x 14 ft |
| Basement | Full Bathroom | Measurements not available | ||
| Basement | Bedroom | 16 ft ,3 in | 7 ft | 16 ft ,3 in x 7 ft |
| Basement | Bedroom | 12 ft ,7 in | 13 ft ,11 in | 12 ft ,7 in x 13 ft ,11 in |
| Basement | Kitchen | 112 ft ,7 in | 12 ft ,4 in | 112 ft ,7 in x 12 ft ,4 in |
| Basement | Laundry Room | 7 ft ,1 in | 9 ft ,2 in | 7 ft ,1 in x 9 ft ,2 in |
| Basement | Living Room | 11 ft ,7 in | 16 ft ,3 in | 11 ft ,7 in x 16 ft ,3 in |
| Basement | Pantry | 3 ft ,7 in | 5 ft ,5 in | 3 ft ,7 in x 5 ft ,5 in |
| Main Level | Full Bathroom | Measurements not available | ||
| Main Level | Bedroom | 13 ft ,8 in | 11 ft ,2 in | 13 ft ,8 in x 11 ft ,2 in |
| Main Level | Dining Room | 13 ft ,6 in | 10 ft ,9 in | 13 ft ,6 in x 10 ft ,9 in |
| Main Level | Kitchen | 13 ft ,2 in | 13 ft ,7 in | 13 ft ,2 in x 13 ft ,7 in |
| Main Level | Laundry Room | 7 ft ,6 in | 10 ft ,2 in | 7 ft ,6 in x 10 ft ,2 in |
| Main Level | Living Room | 13 ft ,8 in | 12 ft ,10 in | 13 ft ,8 in x 12 ft ,10 in |
| Main Level | Other | 9 ft ,5 in | 4 ft ,3 in | 9 ft ,5 in x 4 ft ,3 in |
https://www.realtor.ca/real-estate/26178918/194-luard-avenue-princeton-princeton
Interested?
Contact us for more information
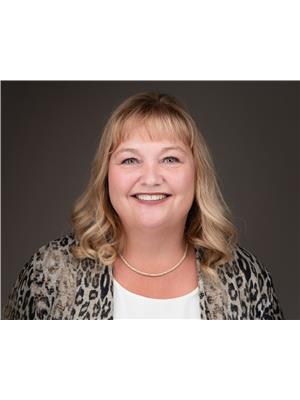
Judy Klassen
www.movetoprinceton.ca/
www.facebook.com/judyklassenrealtor
ca.linkedin.com/pub/judy-klassen/12/145/79
https://twitter.com/#!/judyklassen

224 Bridge St, Po Box 880
Princeton, British Columbia V0X 1W0
(250) 295-6977
(888) 493-6163

