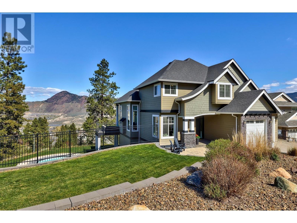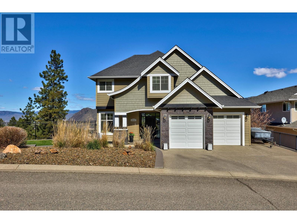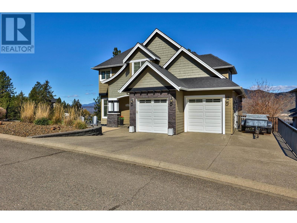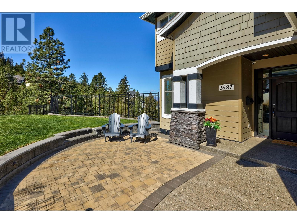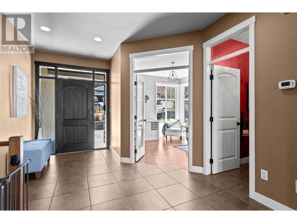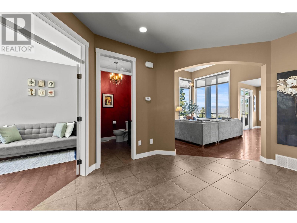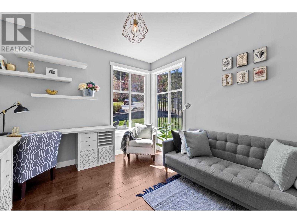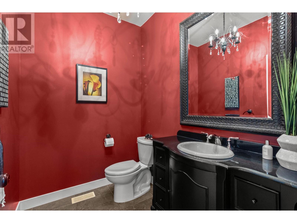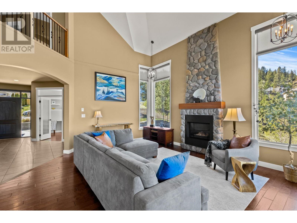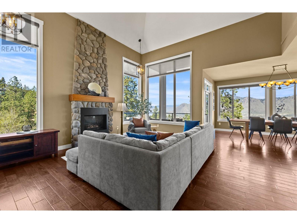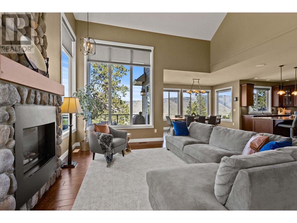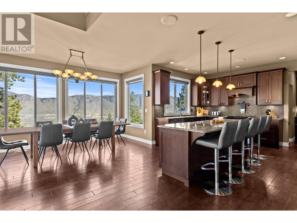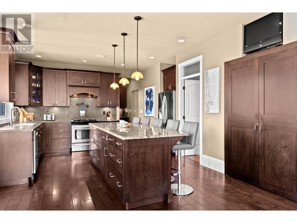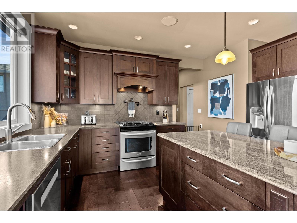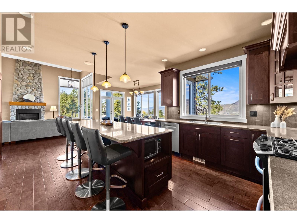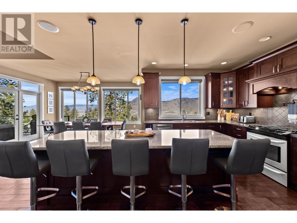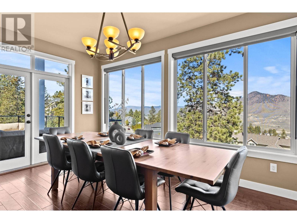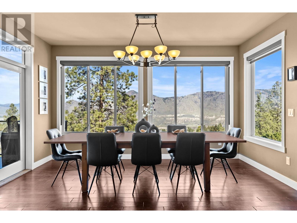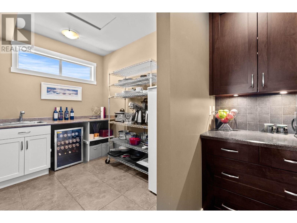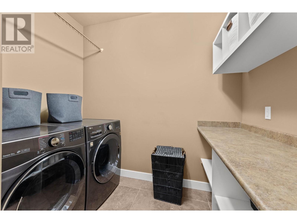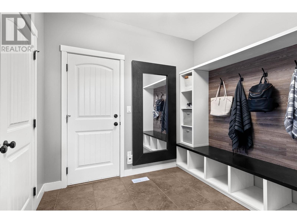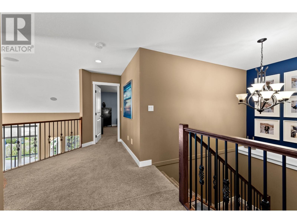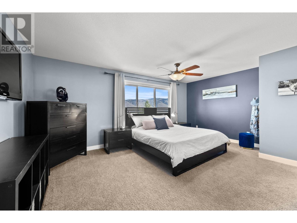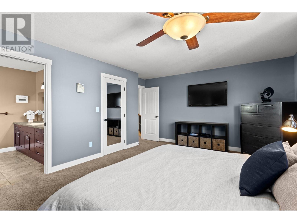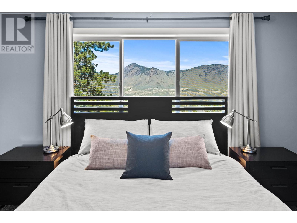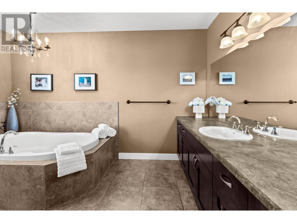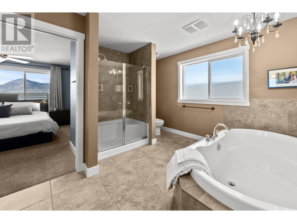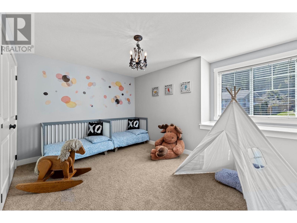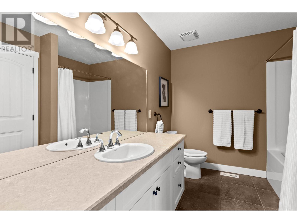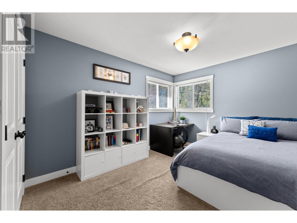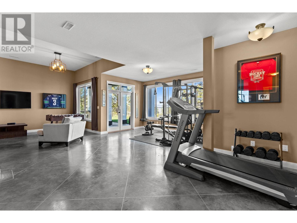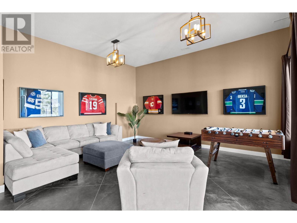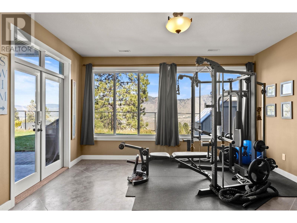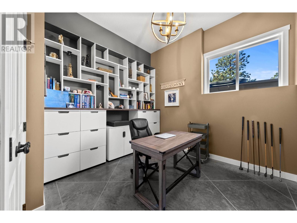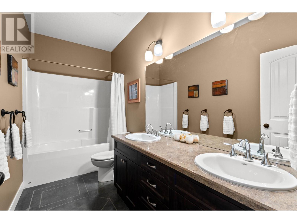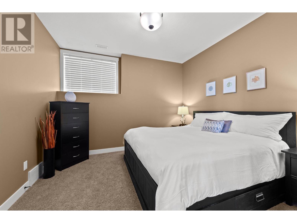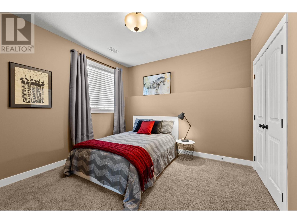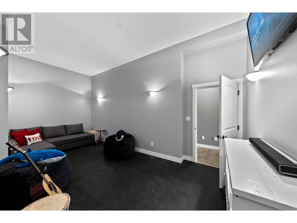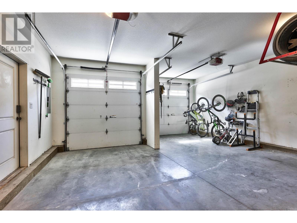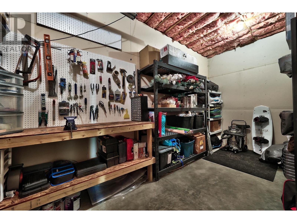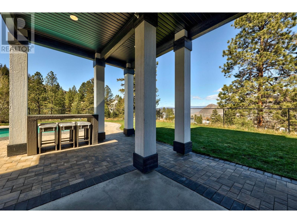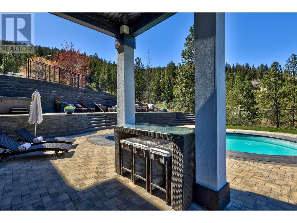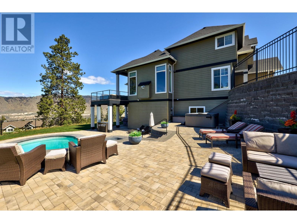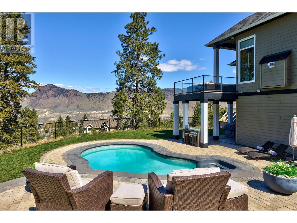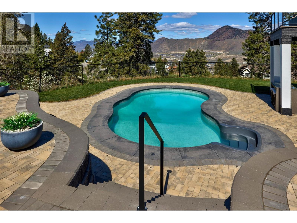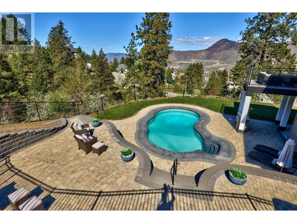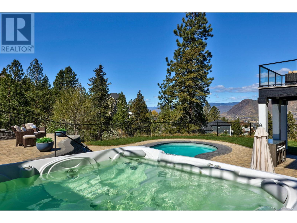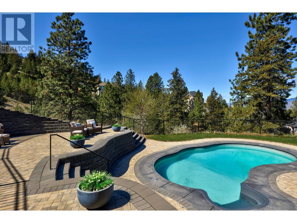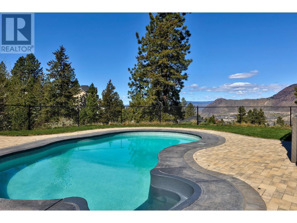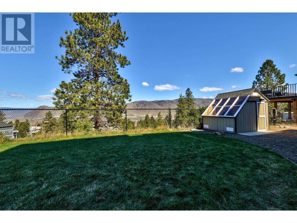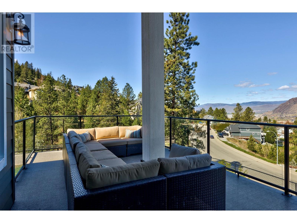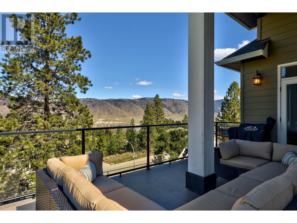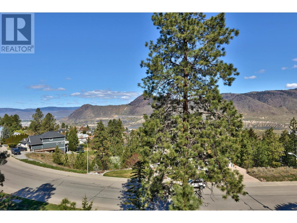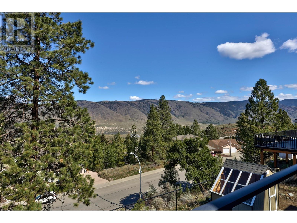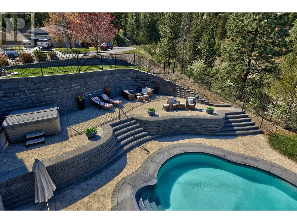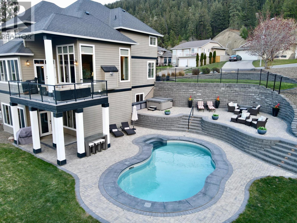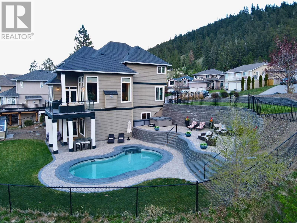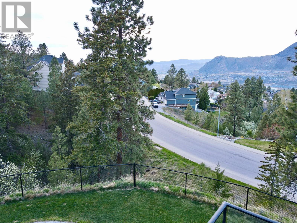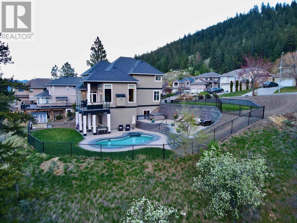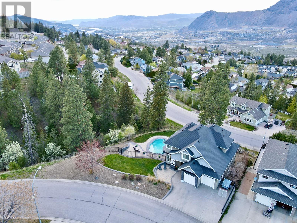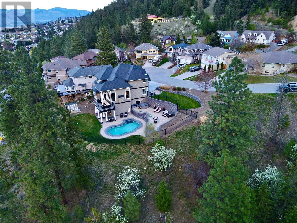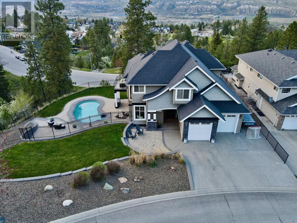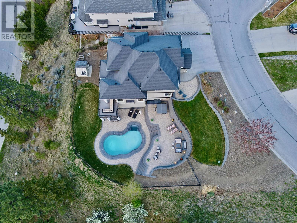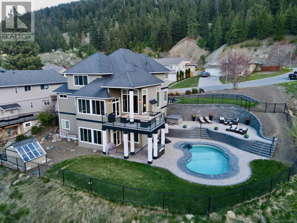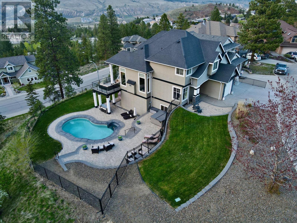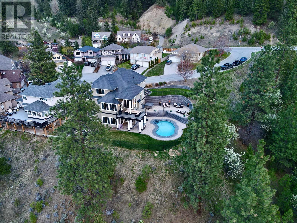1887 Coldwater Crt Kamloops, British Columbia V2E 2R5
$1,599,500
Custom 3 storey Juniper home located in a desirable cul-de-sac with an incredible back yard inground pool oasis. This home features an open floor plan on the main floor with hardwood and tile flooring. The living room area has a nice high ceiling that is open to the second floor. There is a large kitchen with granite and a butler's pantry just off of the kitchen. New appliances in 2021, The main floor also has a separate laundry room, mud room with b-ins, and a good sized office off the main entry. The second level features 3 bedrooms, a 4 piece main bathroom, and a deluxe ensuite. The basement level features polished concrete floors with radiant heat, a theatre room, 3 bedrooms, and an additional rec room. There is access to the back yard from the basement level. Beautiful views from this home all the way to Kamloops Lake. Other extras include RV parking, fully fenced and irrigated yard, large 2 car garage, and on demand hot water. Conveniently located within the Juniper Elementary Catchment. All measurements are approx, buyer to verify if important. (id:20009)
Property Details
| MLS® Number | 178053 |
| Property Type | Single Family |
| Community Name | Juniper Ridge |
| Features | Cul-de-sac, Park Setting, Private Setting |
| Pool Type | Inground Pool |
Building
| Bathroom Total | 4 |
| Bedrooms Total | 6 |
| Appliances | Refrigerator, Washer & Dryer, Dishwasher, Hot Tub, Window Coverings |
| Architectural Style | Cathedral Entry |
| Construction Material | Wood Frame |
| Construction Style Attachment | Detached |
| Cooling Type | Central Air Conditioning |
| Fireplace Fuel | Gas |
| Fireplace Present | Yes |
| Fireplace Total | 1 |
| Fireplace Type | Conventional |
| Heating Fuel | Natural Gas |
| Heating Type | Forced Air, Furnace, In Floor Heating |
| Size Interior | 4034 Sqft |
| Type | House |
Parking
| Garage | 2 |
Land
| Acreage | No |
| Size Irregular | 0.79 |
| Size Total | 0.79 Ac |
| Size Total Text | 0.79 Ac |
Rooms
| Level | Type | Length | Width | Dimensions |
|---|---|---|---|---|
| Above | Bedroom | 13 ft | 10 ft | 13 ft x 10 ft |
| Above | Bedroom | 11 ft | 12 ft | 11 ft x 12 ft |
| Above | 4pc Bathroom | Measurements not available | ||
| Above | 4pc Ensuite Bath | Measurements not available | ||
| Above | Primary Bedroom | 13 ft | 15 ft | 13 ft x 15 ft |
| Basement | Bedroom | 11 ft | 12 ft | 11 ft x 12 ft |
| Basement | Bedroom | 12 ft | 14 ft | 12 ft x 14 ft |
| Basement | 5pc Bathroom | Measurements not available | ||
| Basement | Family Room | 16 ft | 18 ft | 16 ft x 18 ft |
| Basement | Recreational, Games Room | 15 ft | 16 ft | 15 ft x 16 ft |
| Basement | Bedroom | 12 ft | 11 ft | 12 ft x 11 ft |
| Basement | Storage | 9 ft | 18 ft ,6 in | 9 ft x 18 ft ,6 in |
| Basement | Other | 9 ft ,7 in | 18 ft ,6 in | 9 ft ,7 in x 18 ft ,6 in |
| Main Level | 2pc Bathroom | Measurements not available | ||
| Main Level | Den | 10 ft | 11 ft | 10 ft x 11 ft |
| Main Level | Kitchen | 16 ft | 14 ft | 16 ft x 14 ft |
| Main Level | Laundry Room | 8 ft | 10 ft | 8 ft x 10 ft |
| Main Level | Living Room | 18 ft | 20 ft | 18 ft x 20 ft |
| Main Level | Other | 10 ft | 8 ft | 10 ft x 8 ft |
| Main Level | Dining Room | 12 ft | 17 ft | 12 ft x 17 ft |
| Main Level | Other | 8 ft | 9 ft ,5 in | 8 ft x 9 ft ,5 in |
https://www.realtor.ca/real-estate/26800603/1887-coldwater-crt-kamloops-juniper-ridge
Interested?
Contact us for more information
Andrew Karpiak
Personal Real Estate Corporation
www.kamloopsliving.com/
https://www.facebook.com/andrewkarpiakrealestatemarketing
https://ca.linkedin.com/in/andrewkarpiak

800 Seymour St.
Kamloops, British Columbia V2C 2H5
(250) 374-1461
(866) 374-1461
(250) 374-0752
www.royallepagewestwin.ca/

