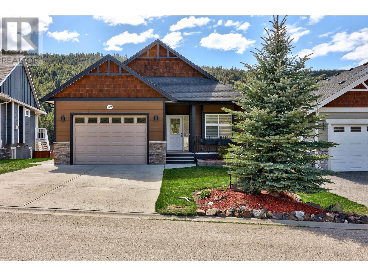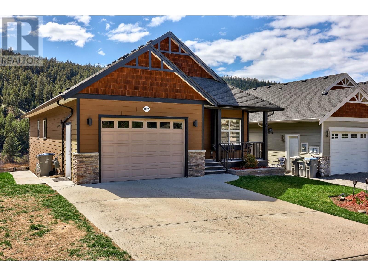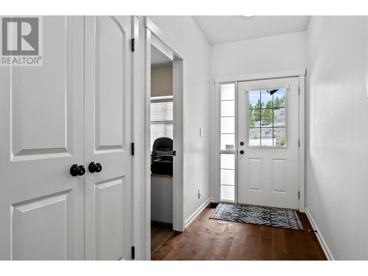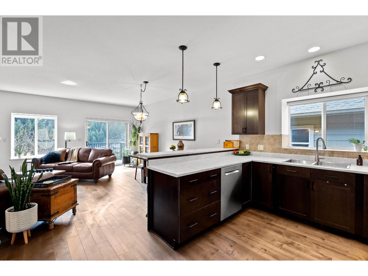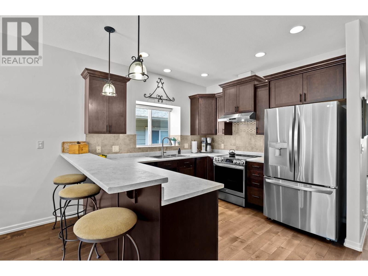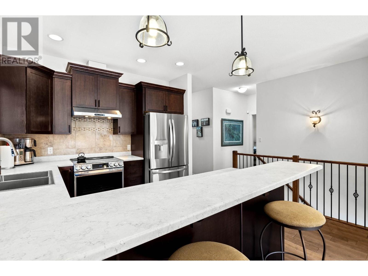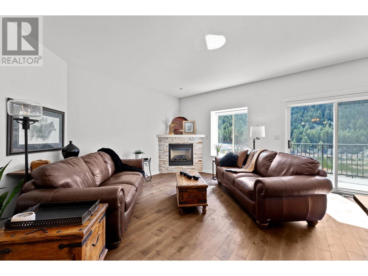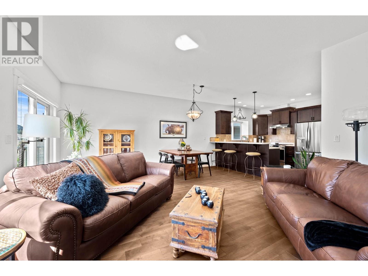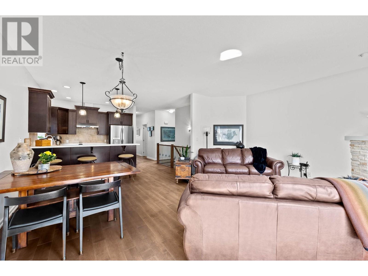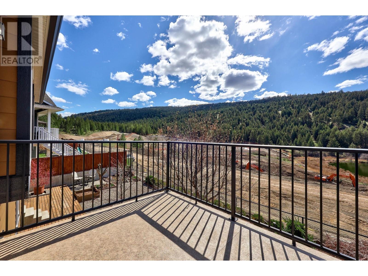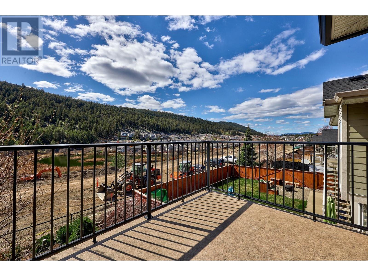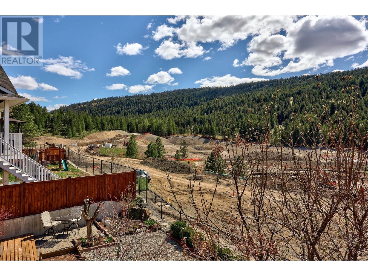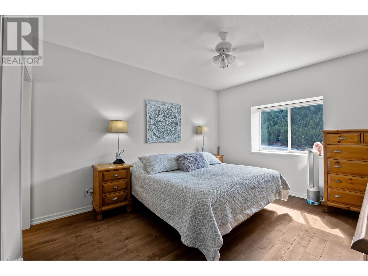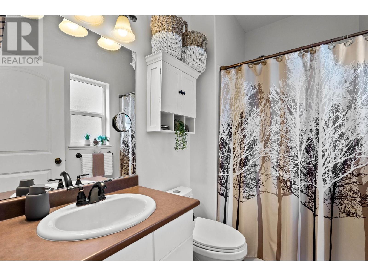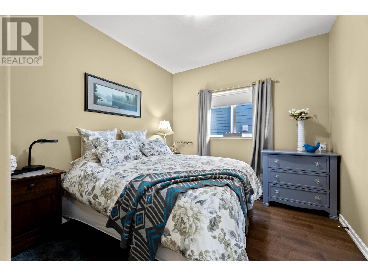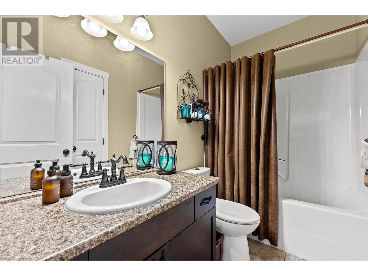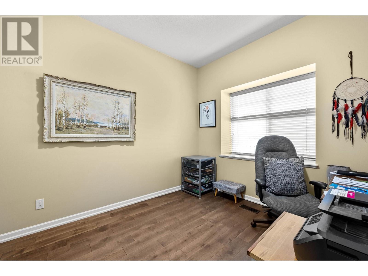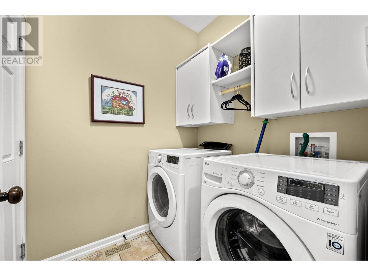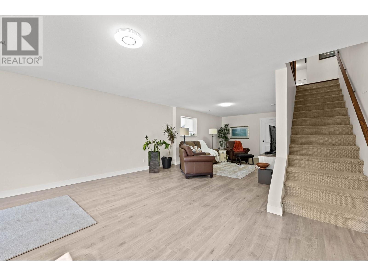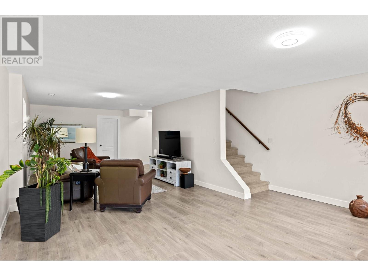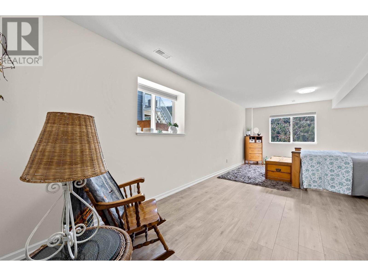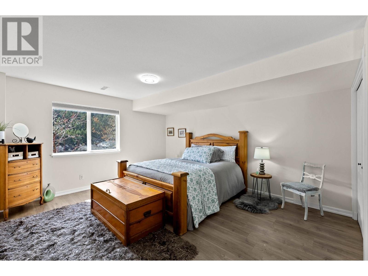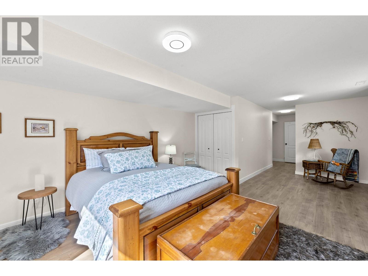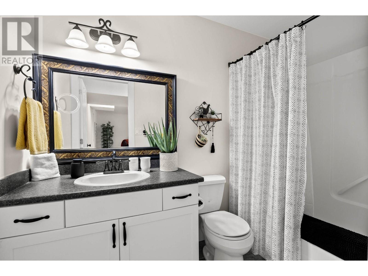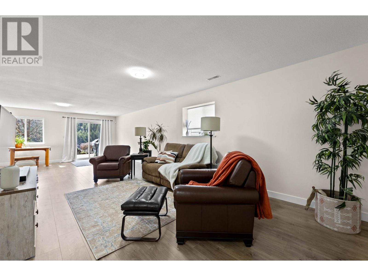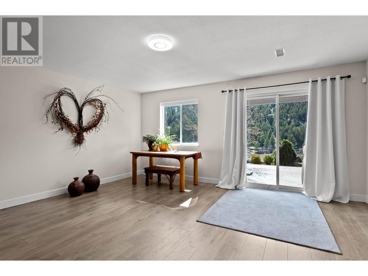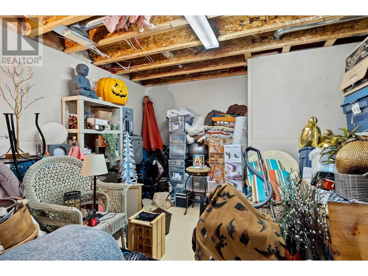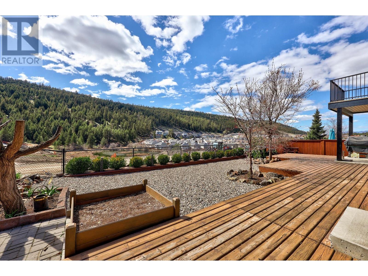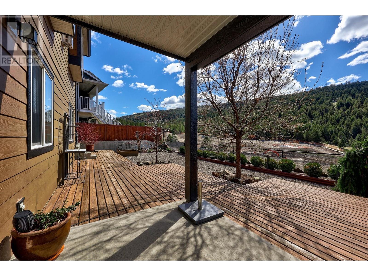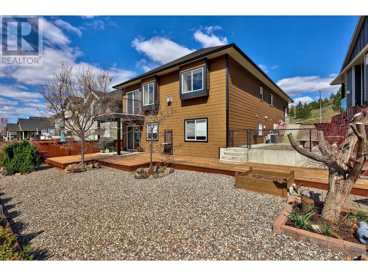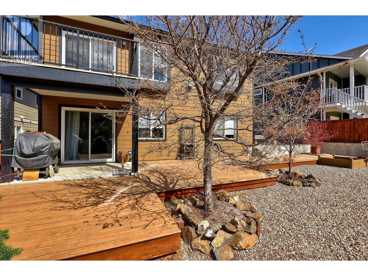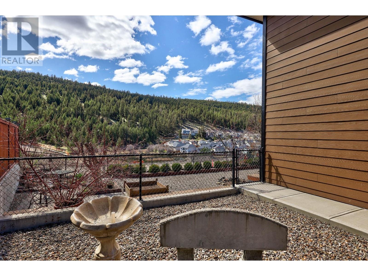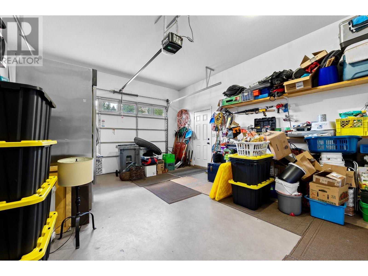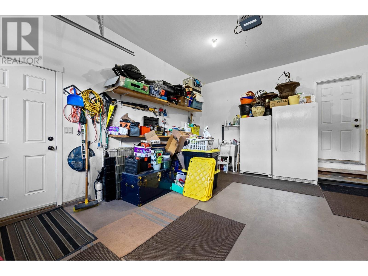1872 Foxtail Drive Kamloops, British Columbia V1S 0A4
$899,900
Immaculate 4-bedroom family home in the family-friendly neighborhood of Pineview Valley. Gorgeous wide plank hardwood floors grace the entire main floor. 3 Bedrooms up with a primary bedroom boasting a private 3-piece ensuite and walk-in closet. The family will love the beautifully renovated walkout basement with its large rec room, large storage room, 4-piece bathroom, and bright and spacious bedroom. The basement also has suite potential. Pineview Elementary is currently under construction and is just steps away. If you're into outdoor recreation you will easily be able to escape to the surrounding hills and enjoy the vast network of great hiking and mountain bike trails. Don't miss out on this one! Showings start Friday, April 19 @ 4 pm. Note: The temporary access Rd at the end of Foxtail Rd will be deconstructed/removed after the School/Copperhead projects are complete *Check with the city to confirm. (id:20009)
Property Details
| MLS® Number | 177920 |
| Property Type | Single Family |
| Community Name | Pineview Valley |
| Amenities Near By | Shopping |
| Community Features | Family Oriented |
| Road Type | No Thru Road |
| View Type | View Of Water, Mountain View |
| Water Front Type | Waterfront Nearby |
Building
| Bathroom Total | 3 |
| Bedrooms Total | 4 |
| Architectural Style | Ranch |
| Construction Material | Wood Frame |
| Construction Style Attachment | Detached |
| Fireplace Present | Yes |
| Fireplace Total | 1 |
| Heating Fuel | Natural Gas |
| Heating Type | Forced Air, Furnace |
| Size Interior | 2560 Sqft |
| Type | House |
Parking
| Garage | 1 |
| Street | 1 |
| Other |
Land
| Access Type | Highway Access |
| Acreage | No |
| Land Amenities | Shopping |
| Size Irregular | 5436 |
| Size Total | 5436 Sqft |
| Size Total Text | 5436 Sqft |
Rooms
| Level | Type | Length | Width | Dimensions |
|---|---|---|---|---|
| Basement | 4pc Bathroom | Measurements not available | ||
| Basement | Bedroom | 13 ft ,2 in | 15 ft ,4 in | 13 ft ,2 in x 15 ft ,4 in |
| Basement | Recreational, Games Room | 32 ft ,5 in | 16 ft ,4 in | 32 ft ,5 in x 16 ft ,4 in |
| Basement | Storage | 12 ft ,2 in | 12 ft ,2 in | 12 ft ,2 in x 12 ft ,2 in |
| Basement | Dining Nook | 8 ft | 8 ft ,3 in | 8 ft x 8 ft ,3 in |
| Main Level | 3pc Ensuite Bath | Measurements not available | ||
| Main Level | 4pc Bathroom | Measurements not available | ||
| Main Level | Kitchen | 13 ft | 10 ft | 13 ft x 10 ft |
| Main Level | Living Room | 18 ft ,8 in | 17 ft ,6 in | 18 ft ,8 in x 17 ft ,6 in |
| Main Level | Primary Bedroom | 12 ft | 14 ft | 12 ft x 14 ft |
| Main Level | Bedroom | 10 ft ,6 in | 10 ft | 10 ft ,6 in x 10 ft |
| Main Level | Bedroom | 9 ft | 11 ft | 9 ft x 11 ft |
| Main Level | Other | 10 ft | 8 ft | 10 ft x 8 ft |
| Main Level | Laundry Room | 6 ft ,3 in | 5 ft ,7 in | 6 ft ,3 in x 5 ft ,7 in |
| Main Level | Porch | 14 ft ,10 in | 5 ft | 14 ft ,10 in x 5 ft |
https://www.realtor.ca/real-estate/26775213/1872-foxtail-drive-kamloops-pineview-valley
Interested?
Contact us for more information

Rory Edwards

800 Seymour St.
Kamloops, British Columbia V2C 2H5
(250) 374-1461
(866) 374-1461
(250) 374-0752
www.royallepagewestwin.ca/

