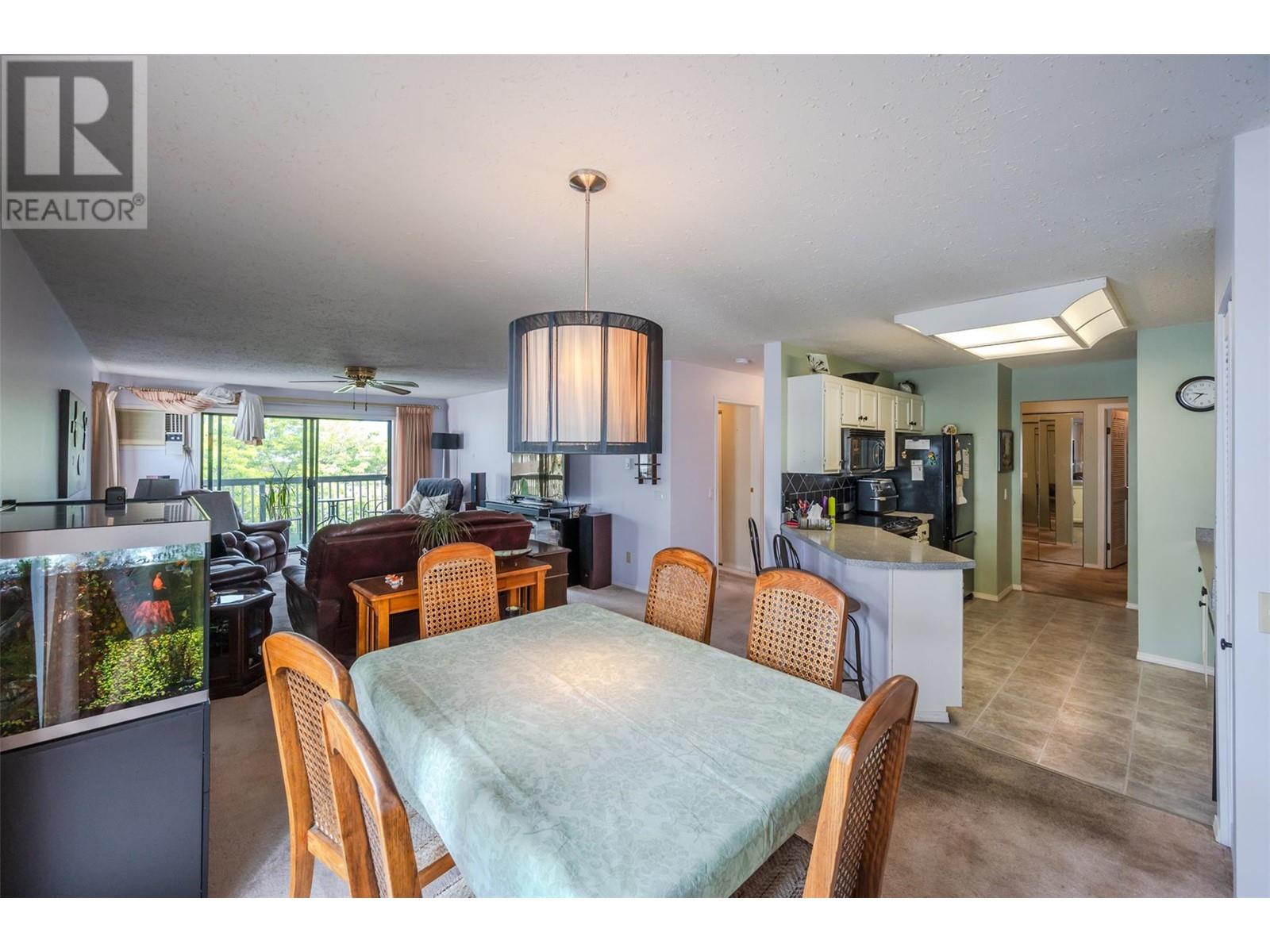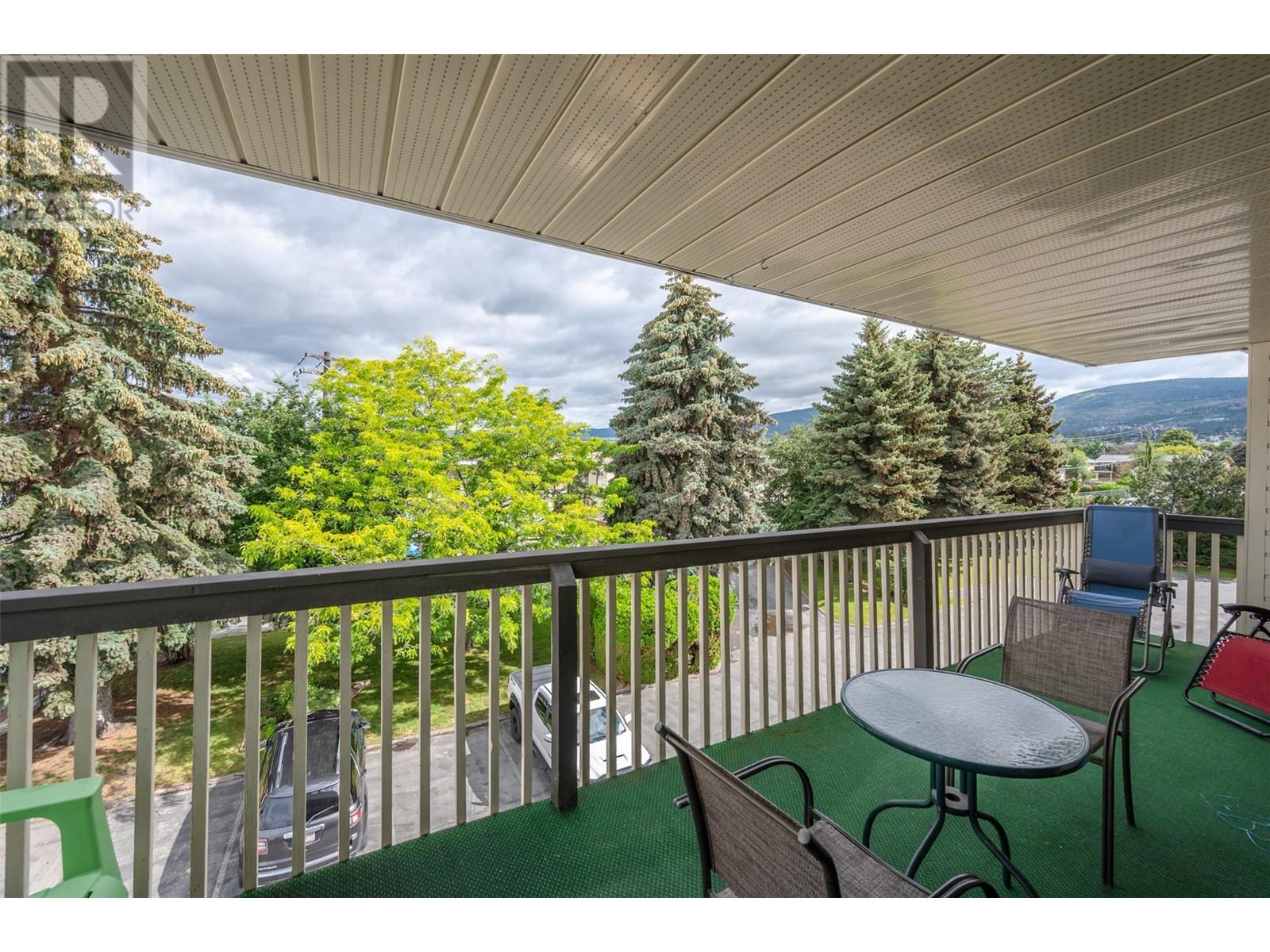187 Warren Avenue W Unit# 302 Penticton, British Columbia V2A 3N1
$314,500Maintenance, Reserve Fund Contributions, Insurance, Property Management, Other, See Remarks, Sewer, Waste Removal, Water
$404.88 Monthly
Maintenance, Reserve Fund Contributions, Insurance, Property Management, Other, See Remarks, Sewer, Waste Removal, Water
$404.88 MonthlyTwo bed two bath condo near Cherrylane Mall. Great location with transit nearby. Two Covered decks make this top floor condo unique. The large living room & dining room are bright & open. Large kitchen, large Primary bedroom, 5 appliances, a/c, covered parking, extra storage. Exercise, hobby & work rooms. Call your realtor today to view this 55 plus age restricted condo. No pets allowed. (id:20009)
Property Details
| MLS® Number | 10318274 |
| Property Type | Single Family |
| Neigbourhood | Main North |
| Community Name | Parkway Manor |
| Community Features | Pets Not Allowed, Rentals Allowed With Restrictions, Seniors Oriented |
| Features | Balcony |
| Parking Space Total | 1 |
| Storage Type | Storage, Locker |
Building
| Bathroom Total | 2 |
| Bedrooms Total | 2 |
| Constructed Date | 1986 |
| Cooling Type | Wall Unit |
| Exterior Finish | Stucco, Composite Siding |
| Heating Fuel | Electric |
| Heating Type | Baseboard Heaters |
| Roof Material | Other |
| Roof Style | Unknown |
| Stories Total | 1 |
| Size Interior | 1,211 Ft2 |
| Type | Apartment |
| Utility Water | Municipal Water |
Parking
| See Remarks | |
| R V |
Land
| Acreage | No |
| Sewer | Municipal Sewage System |
| Size Total Text | Under 1 Acre |
| Zoning Type | Unknown |
Rooms
| Level | Type | Length | Width | Dimensions |
|---|---|---|---|---|
| Main Level | 3pc Ensuite Bath | Measurements not available | ||
| Main Level | 4pc Bathroom | Measurements not available | ||
| Main Level | Laundry Room | 5' x 8' | ||
| Main Level | Bedroom | 10'5'' x 10' | ||
| Main Level | Primary Bedroom | 12' x 12' | ||
| Main Level | Dining Room | 14' x 10' | ||
| Main Level | Living Room | 21' x 14' | ||
| Main Level | Kitchen | 12'6'' x 10' |
https://www.realtor.ca/real-estate/27100671/187-warren-avenue-w-unit-302-penticton-main-north
Contact Us
Contact us for more information

Scott Rowlands
www.scottrowlands.ca/
@scottrowlandsrealestatespecialist/
@rlpmaddog/
srowlands.realtor/
484 Main Street
Penticton, British Columbia V2A 5C5
(250) 493-2244
(250) 492-6640






























