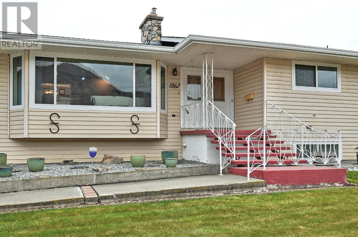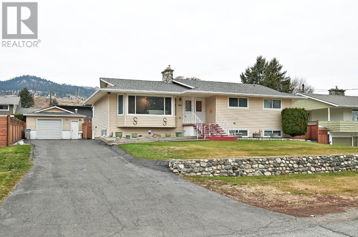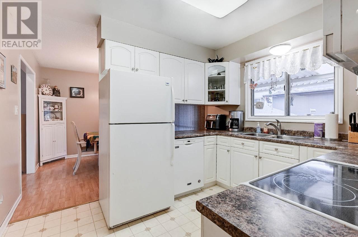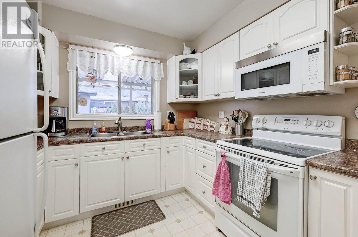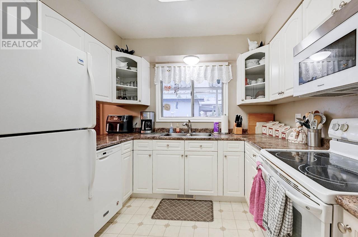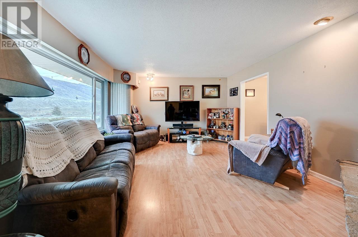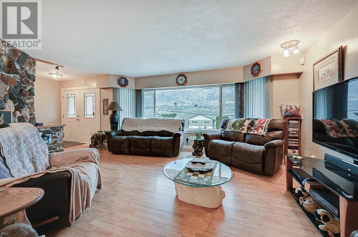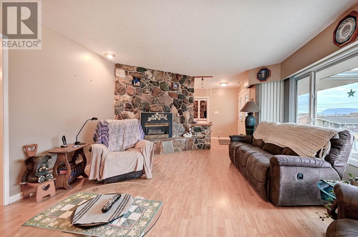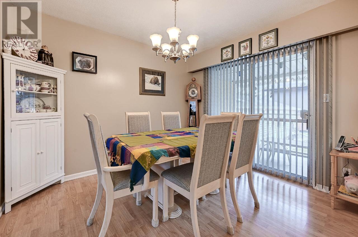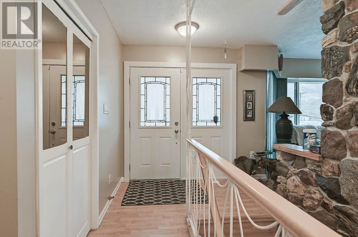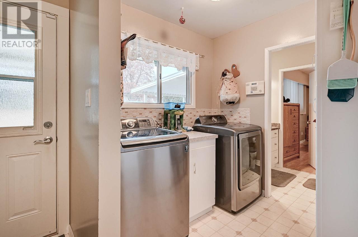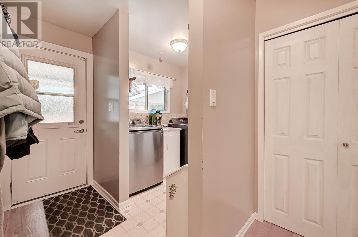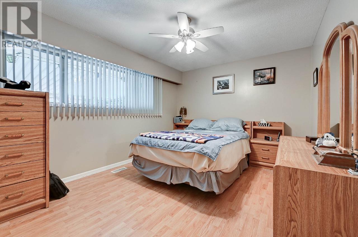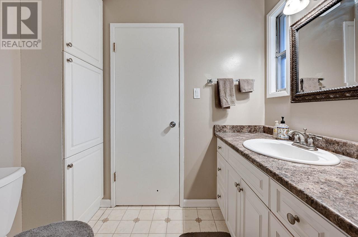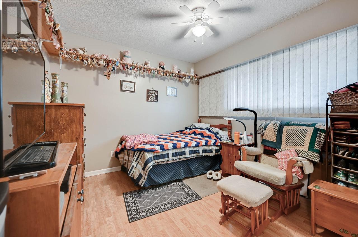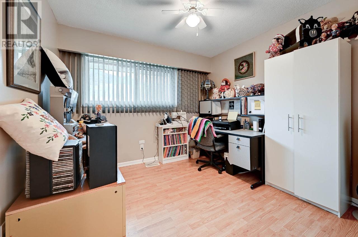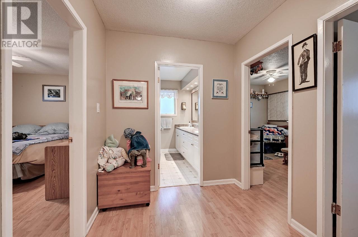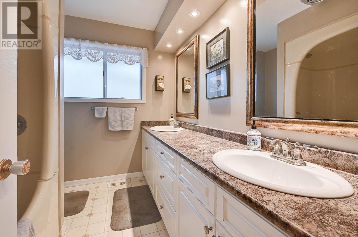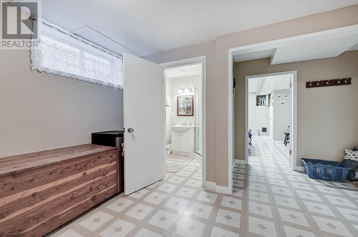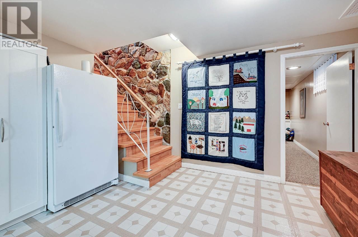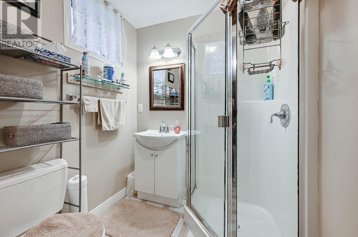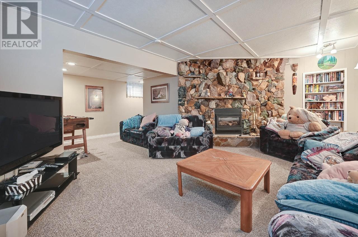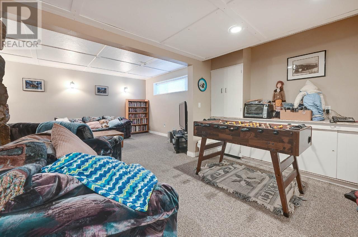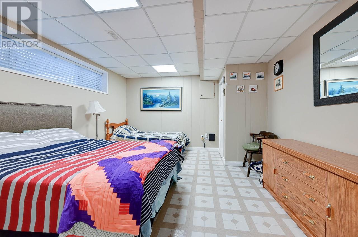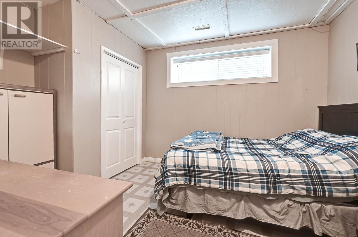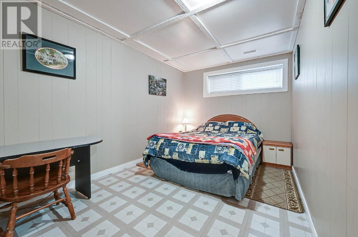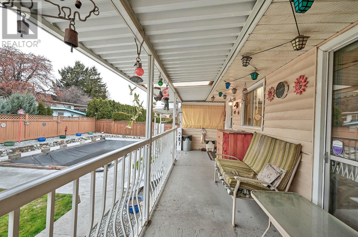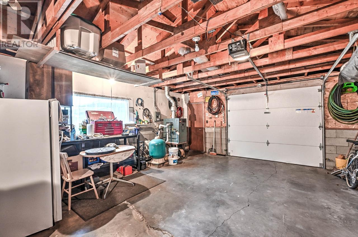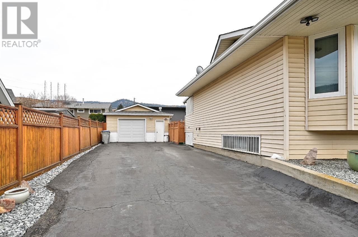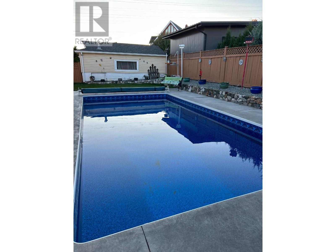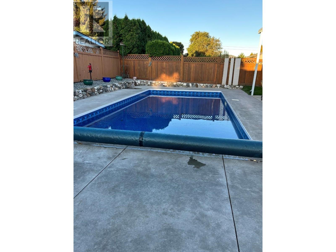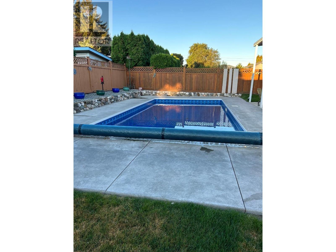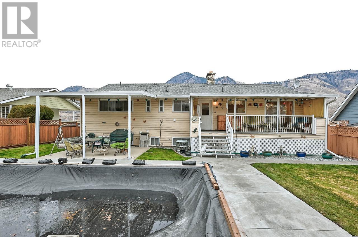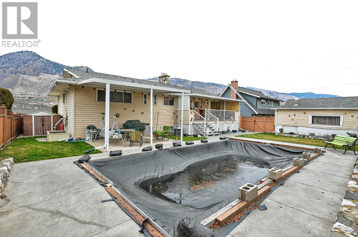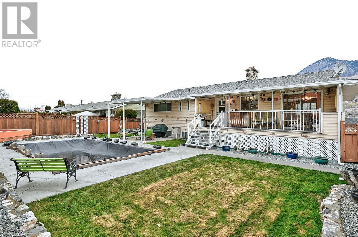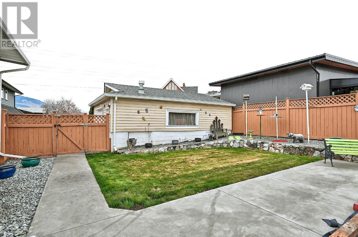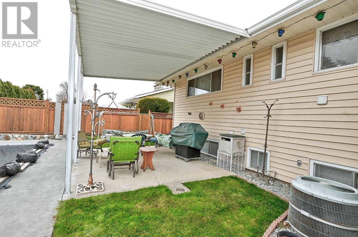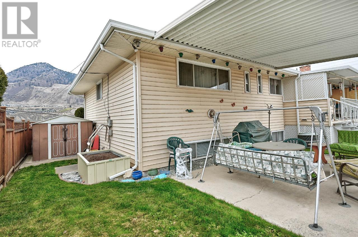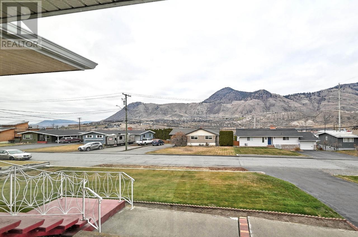1867 Glenwood Drive Kamloops, British Columbia V2C 4G1
$749,900
This Valleyview 6 bed, 3 bath home has a lot to offer. A spacious main floor, with rock fireplace up/down, fully finished basement, wired detached garage and enough parking in the driveway for a trailer, boat and more. The private fenced backyard is a perfect summer oasis to enjoy your heated in-ground pool, relax from the sun under covered decks and enjoy a small garden experience with raised garden bed. All bedrooms are generous in size, 3 up & 3 down which is perfect for a growing family or possible suite if preferred. This home is easy to show, and offers quick possession. (id:20009)
Property Details
| MLS® Number | 177900 |
| Property Type | Single Family |
| Community Name | Valleyview |
| Amenities Near By | Shopping |
| Community Features | Family Oriented |
| Features | Private Setting, Flat Site |
| Pool Type | Inground Pool |
| Road Type | Paved Road |
Building
| Bathroom Total | 3 |
| Bedrooms Total | 6 |
| Architectural Style | Ranch |
| Construction Material | Wood Frame |
| Construction Style Attachment | Detached |
| Fireplace Fuel | Gas |
| Fireplace Present | Yes |
| Fireplace Total | 2 |
| Fireplace Type | Conventional |
| Heating Fuel | Natural Gas |
| Heating Type | Forced Air, Furnace |
| Size Interior | 2732 Sqft |
| Type | House |
Parking
| Garage | 1 |
| Open | 1 |
| Other |
Land
| Access Type | Highway Access |
| Acreage | No |
| Land Amenities | Shopping |
| Size Irregular | 8276 |
| Size Total | 8276 Sqft |
| Size Total Text | 8276 Sqft |
Rooms
| Level | Type | Length | Width | Dimensions |
|---|---|---|---|---|
| Basement | 2pc Bathroom | Measurements not available | ||
| Basement | Bedroom | 14 ft ,11 in | 12 ft ,8 in | 14 ft ,11 in x 12 ft ,8 in |
| Basement | Bedroom | 14 ft ,9 in | 11 ft ,1 in | 14 ft ,9 in x 11 ft ,1 in |
| Basement | Bedroom | 8 ft ,10 in | 12 ft | 8 ft ,10 in x 12 ft |
| Basement | Recreational, Games Room | 22 ft ,1 in | 14 ft ,8 in | 22 ft ,1 in x 14 ft ,8 in |
| Basement | Other | 10 ft | 12 ft ,10 in | 10 ft x 12 ft ,10 in |
| Basement | Storage | 6 ft ,5 in | 8 ft | 6 ft ,5 in x 8 ft |
| Basement | Cold Room | 7 ft ,3 in | 3 ft | 7 ft ,3 in x 3 ft |
| Main Level | 2pc Bathroom | Measurements not available | ||
| Main Level | 5pc Bathroom | Measurements not available | ||
| Main Level | Primary Bedroom | 11 ft ,7 in | 14 ft ,2 in | 11 ft ,7 in x 14 ft ,2 in |
| Main Level | Bedroom | 10 ft ,4 in | 10 ft | 10 ft ,4 in x 10 ft |
| Main Level | Bedroom | 10 ft | 9 ft ,11 in | 10 ft x 9 ft ,11 in |
| Main Level | Living Room | 18 ft ,2 in | 14 ft ,6 in | 18 ft ,2 in x 14 ft ,6 in |
| Main Level | Dining Room | 9 ft ,9 in | 9 ft ,10 in | 9 ft ,9 in x 9 ft ,10 in |
| Main Level | Kitchen | 9 ft ,3 in | 10 ft ,10 in | 9 ft ,3 in x 10 ft ,10 in |
| Main Level | Laundry Room | 6 ft ,10 in | 5 ft ,8 in | 6 ft ,10 in x 5 ft ,8 in |
| Main Level | Foyer | 7 ft ,9 in | 8 ft ,6 in | 7 ft ,9 in x 8 ft ,6 in |
| Main Level | Other | 3 ft ,4 in | 10 ft ,6 in | 3 ft ,4 in x 10 ft ,6 in |
| Main Level | Other | 6 ft ,9 in | 4 ft ,3 in | 6 ft ,9 in x 4 ft ,3 in |
https://www.realtor.ca/real-estate/26771696/1867-glenwood-drive-kamloops-valleyview
Interested?
Contact us for more information

Daimion Applegath
Personal Real Estate Corporation
www.kamloopsproperty.com/

258 Seymour Street
Kamloops, British Columbia V2C 2E5
(250) 374-3331
(250) 828-9544
https://www.remaxkamloops.ca/
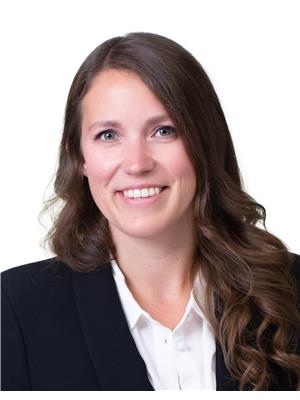
Barbara Rohrmoser

258 Seymour Street
Kamloops, British Columbia V2C 2E5
(250) 374-3331
(250) 828-9544
https://www.remaxkamloops.ca/

