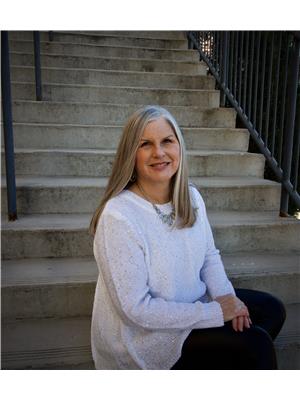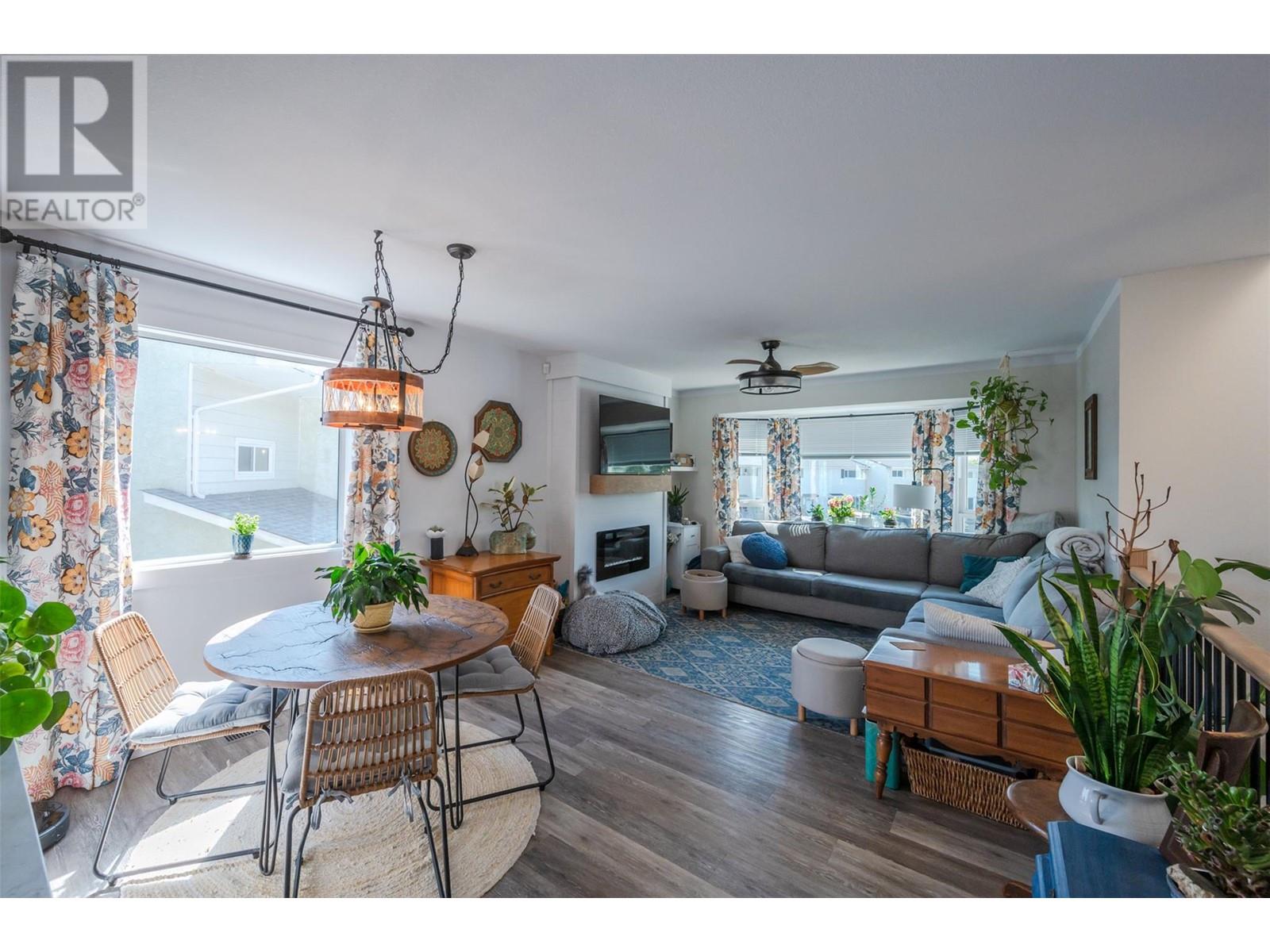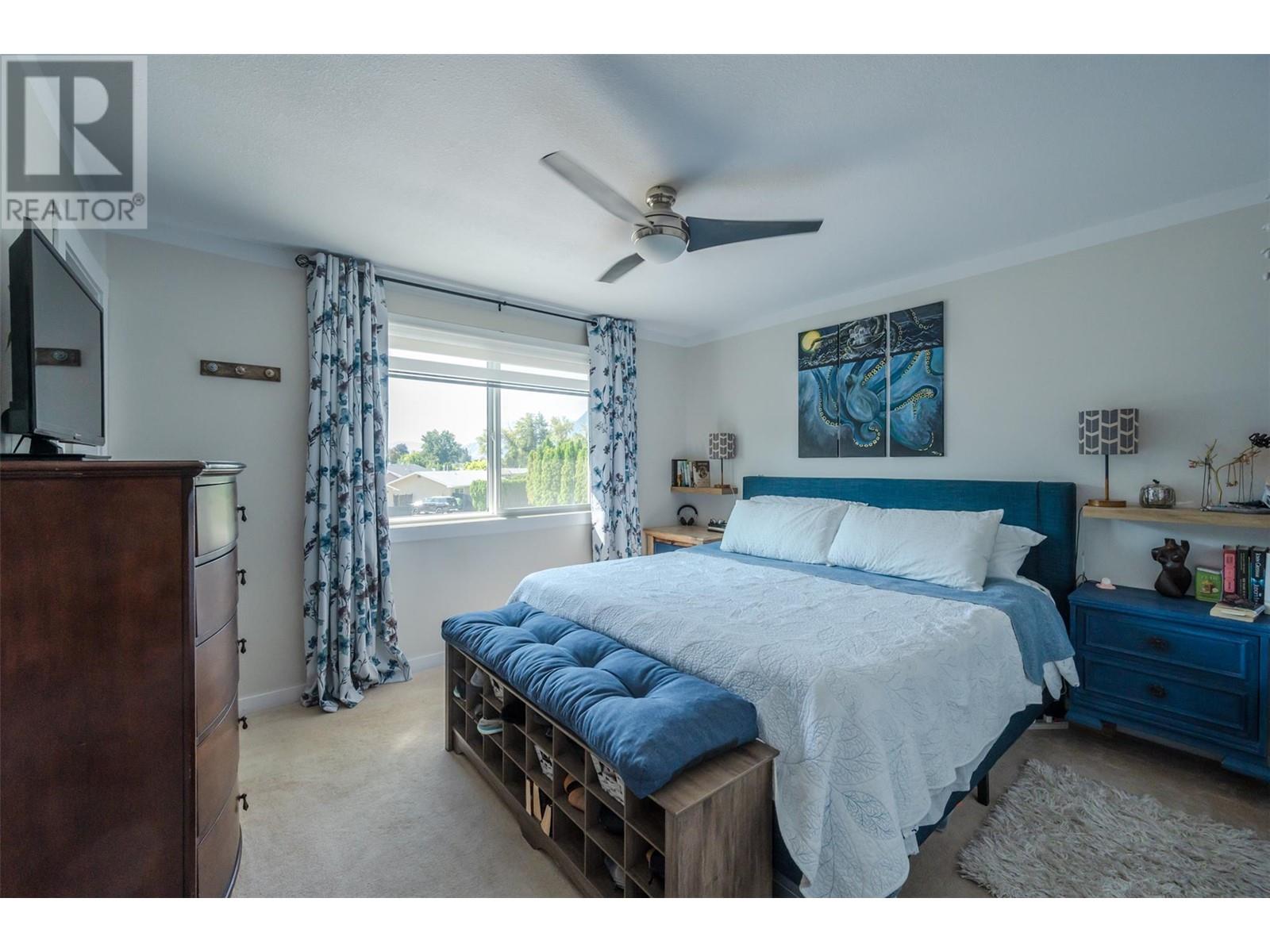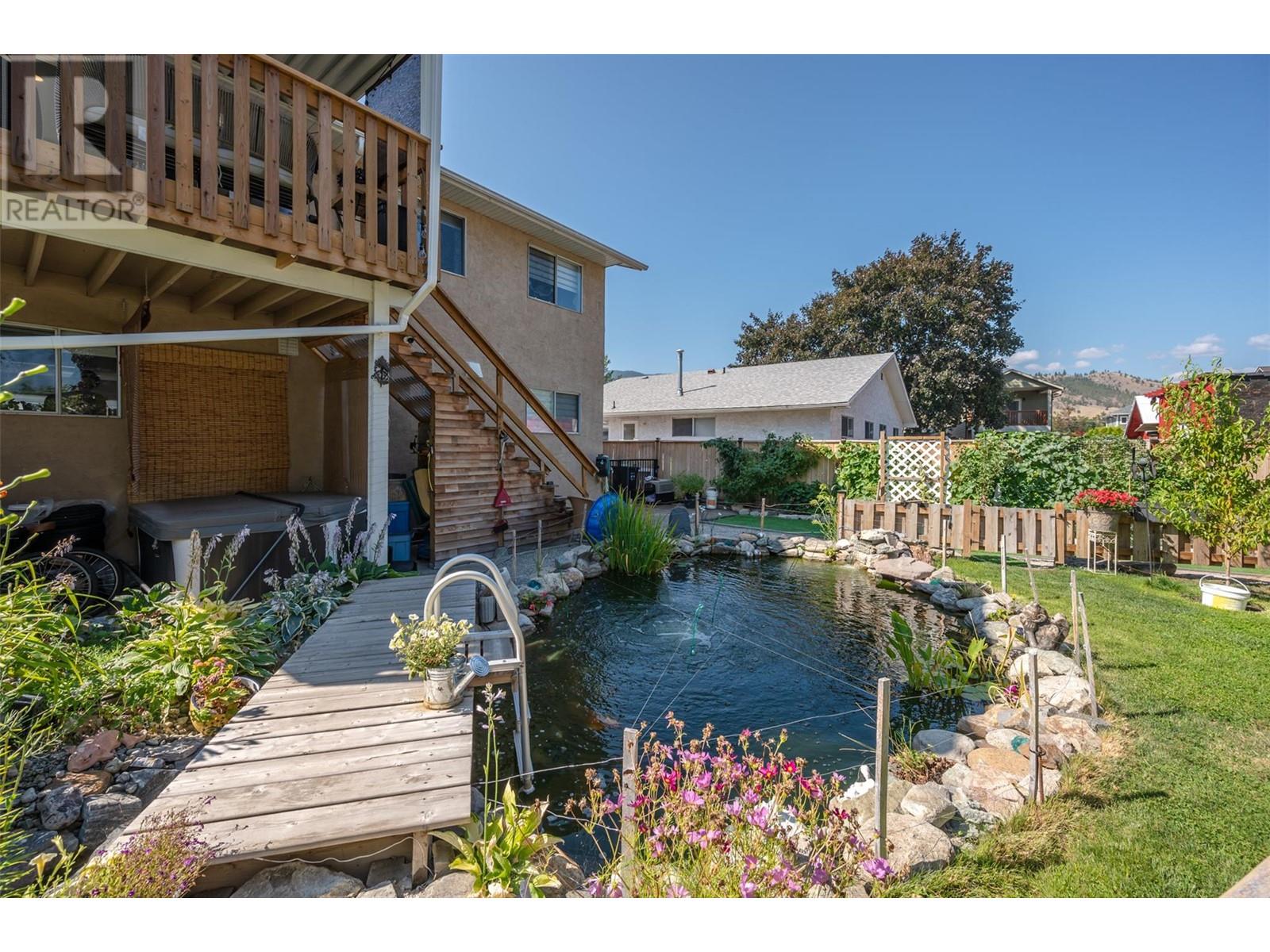186 Baskin Court Penticton, British Columbia V2A 6R5
$749,900
This completely updated 3 bedroom home plus a self contained 1 bedroom in-law suite is located on a quiet cul de sac. The main floor showcases an open very functional kitchen- dining- living area. The kitchen has quartz counters, stainless steel appliances, and a modern range and range hood. Convenient access to the covered deck and stairs to a large fully fenced backyard allows for easy outdoor living and activities. The Ground level has a nice foyer, single garage, and a non conforming suite with its own entrance and laundry. Upgrades in both the home and suite include kitchen, bathrooms, plumbing fixtures, led lighting throughout , flooring, paint, windows, AC, insulated shed and crawlspace, some appliances and a beautiful fish pond and fencing in the back yard. (id:20009)
Property Details
| MLS® Number | 10321478 |
| Property Type | Single Family |
| Neigbourhood | Main South |
| Amenities Near By | Golf Nearby, Airport, Schools, Shopping |
| Features | Cul-de-sac, Level Lot, Treed, Balcony |
| Parking Space Total | 3 |
| Road Type | Cul De Sac |
| View Type | Mountain View |
Building
| Bathroom Total | 3 |
| Bedrooms Total | 4 |
| Appliances | Range, Refrigerator, Dishwasher, Dryer, Washer |
| Constructed Date | 1990 |
| Construction Style Attachment | Detached |
| Cooling Type | Central Air Conditioning |
| Exterior Finish | Stucco |
| Fireplace Fuel | Electric |
| Fireplace Present | Yes |
| Fireplace Type | Unknown |
| Heating Type | Forced Air, See Remarks |
| Roof Material | Asphalt Shingle |
| Roof Style | Unknown |
| Stories Total | 2 |
| Size Interior | 1,748 Ft2 |
| Type | House |
| Utility Water | Municipal Water |
Parking
| See Remarks | |
| Other | |
| R V | 1 |
Land
| Acreage | No |
| Land Amenities | Golf Nearby, Airport, Schools, Shopping |
| Landscape Features | Level |
| Sewer | Municipal Sewage System |
| Size Irregular | 0.13 |
| Size Total | 0.13 Ac|under 1 Acre |
| Size Total Text | 0.13 Ac|under 1 Acre |
| Zoning Type | Unknown |
Rooms
| Level | Type | Length | Width | Dimensions |
|---|---|---|---|---|
| Lower Level | Utility Room | 4' x 4'11'' | ||
| Lower Level | Foyer | 6'9'' x 10'8'' | ||
| Main Level | Living Room | 12'1'' x 12'1'' | ||
| Main Level | Kitchen | 12' x 11'4'' | ||
| Main Level | Dining Room | 12'3'' x 7'10'' | ||
| Main Level | Primary Bedroom | 12'5'' x 11' | ||
| Main Level | Bedroom | 8'11'' x 12'7'' | ||
| Main Level | Bedroom | 8'10'' x 8'8'' | ||
| Main Level | 3pc Ensuite Bath | 5'6'' x 4'9'' | ||
| Main Level | 4pc Bathroom | 8'10'' x 4'11'' | ||
| Additional Accommodation | Full Bathroom | 7'4'' x 4'11'' | ||
| Additional Accommodation | Primary Bedroom | 9'11'' x 9'3'' | ||
| Additional Accommodation | Living Room | 12'1'' x 15'4'' | ||
| Additional Accommodation | Kitchen | 12'4'' x 15'4'' |
https://www.realtor.ca/real-estate/27267425/186-baskin-court-penticton-main-south
Contact Us
Contact us for more information

Debra Formo
Personal Real Estate Corporation
www.debraformo.ca/
251 Harvey Ave
Kelowna, British Columbia V1Y 6C2
(250) 869-0101
(250) 869-0105
assurancerealty.c21.ca/




















































