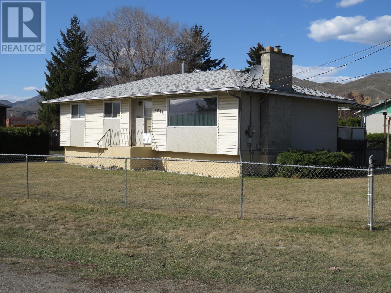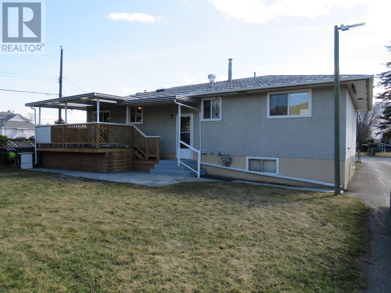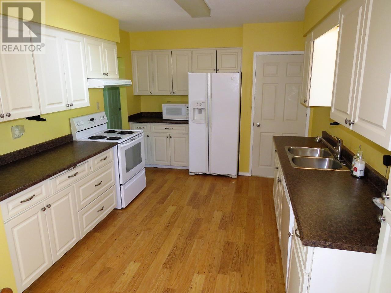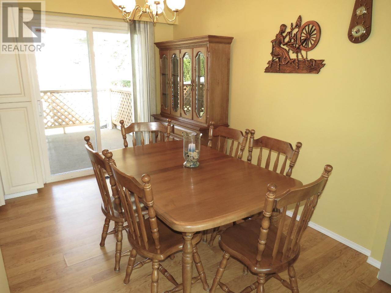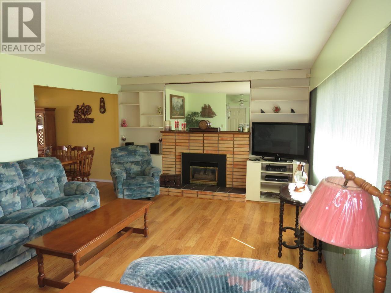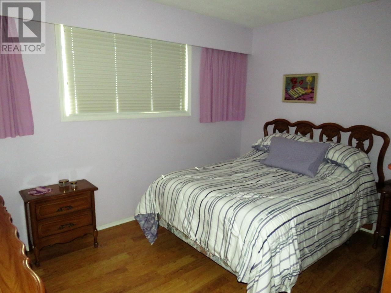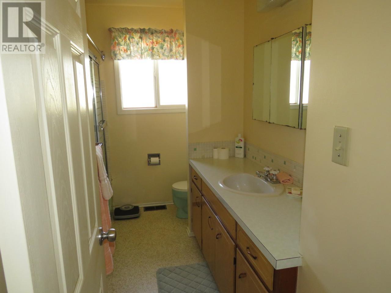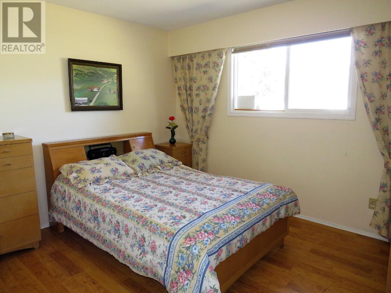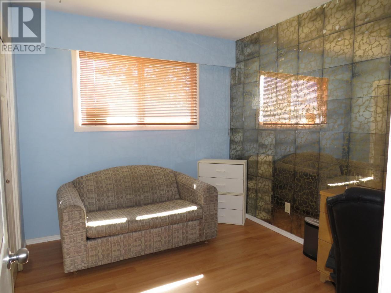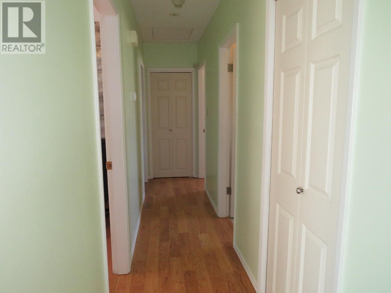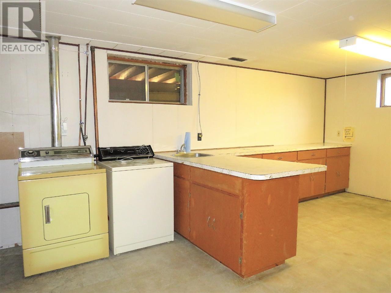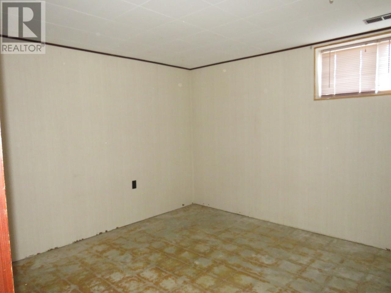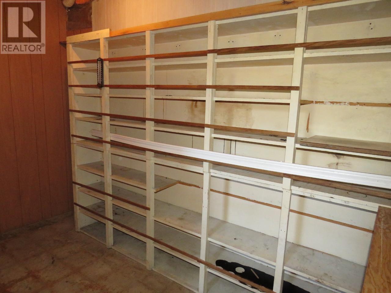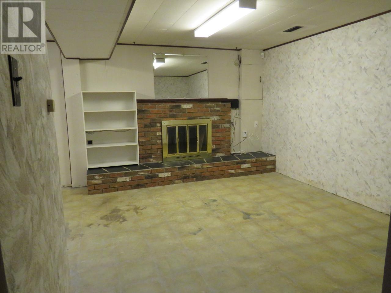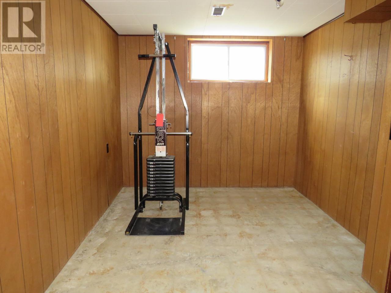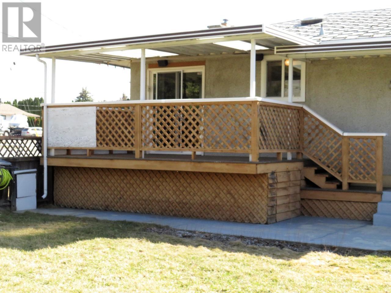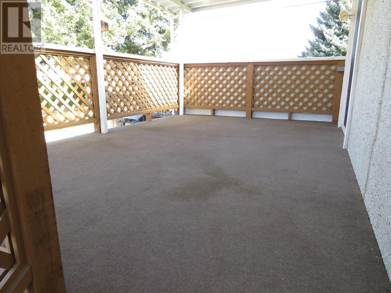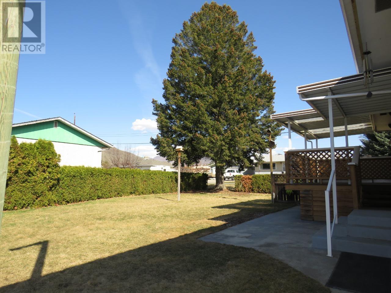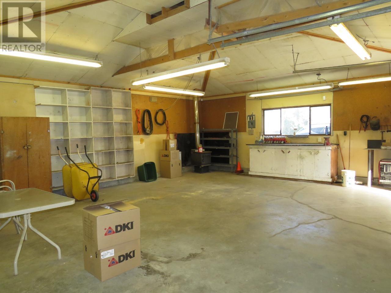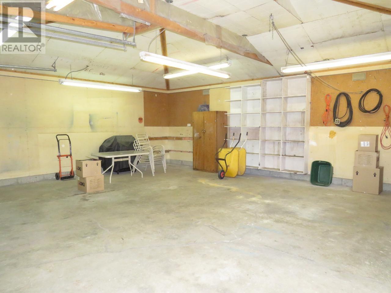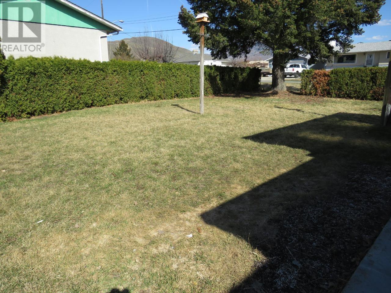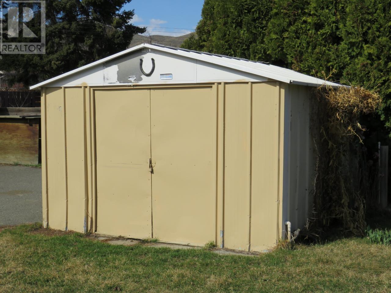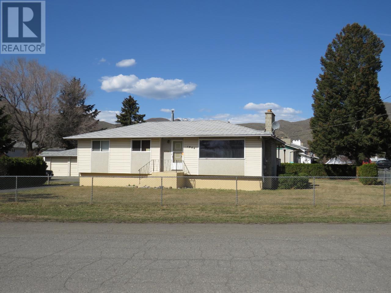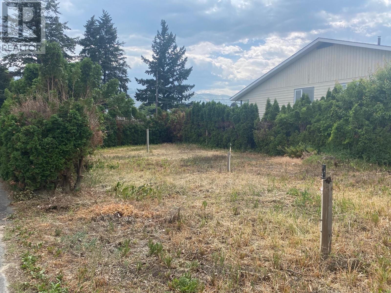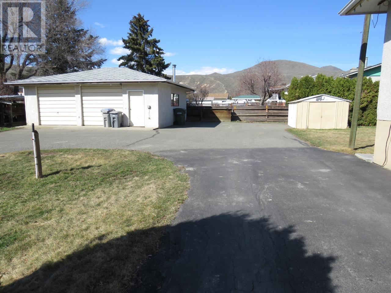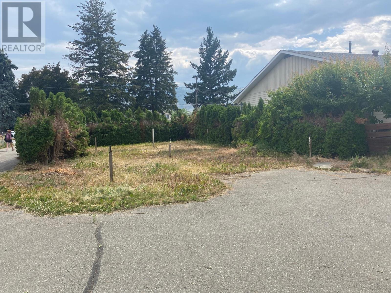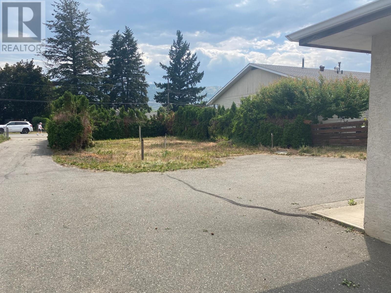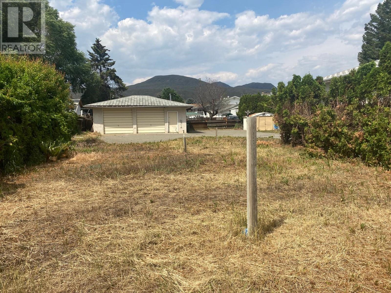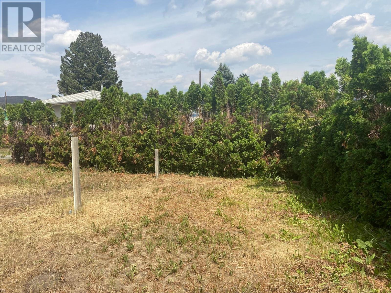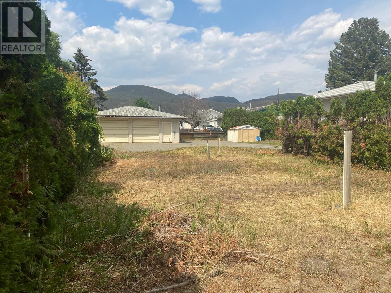1838 -1846 Fleetwood Ave Kamloops, British Columbia V2B 4S1
$999,900
Located on the corner of Fleetwood & Oxford you will find this 5 bedroom, 2 bathroom, 2019 sq.ft. home. While this home could be modernized everything is functional and clean with large windows, functional layout, large galley kitchen, access to a large covered deck off the dining area, 2 fireplaces, decent sized rooms. Topping off the appeal on this property is the large shop/garage on a concrete foundation with insulated walls, heat & power. The property on which the shop is located has been subdivided off and zoned for a duplex and can be purchased separately under MLS No. 178248. The location is ideal on a wide, quiet street with access to shopping, recreation, airport & golf nearby. Transit nearby. *All measurements & distances are approximate & should be verified if deemed important. (id:20009)
Property Details
| MLS® Number | 178251 |
| Property Type | Single Family |
| Community Name | Brocklehurst |
| Amenities Near By | Shopping, Recreation |
| Community Features | Family Oriented |
| Features | Central Location |
Building
| Bathroom Total | 2 |
| Bedrooms Total | 5 |
| Appliances | Refrigerator, Washer & Dryer, Dishwasher, Stove |
| Construction Material | Wood Frame |
| Construction Style Attachment | Detached |
| Fireplace Present | Yes |
| Fireplace Total | 2 |
| Heating Fuel | Natural Gas |
| Heating Type | Forced Air, Furnace |
| Size Interior | 2199 Sqft |
| Type | House |
Parking
| Detached Garage | |
| Other | |
| R V |
Land
| Access Type | Easy Access |
| Acreage | No |
| Land Amenities | Shopping, Recreation |
| Size Irregular | 16504 |
| Size Total | 16504 Sqft |
| Size Total Text | 16504 Sqft |
Rooms
| Level | Type | Length | Width | Dimensions |
|---|---|---|---|---|
| Basement | 3pc Bathroom | Measurements not available | ||
| Basement | Kitchen | 2 ft | 19 ft ,7 in | 2 ft x 19 ft ,7 in |
| Basement | Bedroom | 10 ft ,11 in | 11 ft ,5 in | 10 ft ,11 in x 11 ft ,5 in |
| Basement | Bedroom | 8 ft ,11 in | 13 ft ,10 in | 8 ft ,11 in x 13 ft ,10 in |
| Basement | Family Room | 11 ft ,5 in | 14 ft ,7 in | 11 ft ,5 in x 14 ft ,7 in |
| Basement | Storage | 7 ft ,7 in | 11 ft ,8 in | 7 ft ,7 in x 11 ft ,8 in |
| Main Level | 4pc Bathroom | Measurements not available | ||
| Main Level | Kitchen | 10 ft ,4 in | 11 ft ,8 in | 10 ft ,4 in x 11 ft ,8 in |
| Main Level | Dining Room | 8 ft | 10 ft ,8 in | 8 ft x 10 ft ,8 in |
| Main Level | Living Room | 13 ft ,8 in | 16 ft | 13 ft ,8 in x 16 ft |
| Main Level | Primary Bedroom | 10 ft ,2 in | 12 ft ,3 in | 10 ft ,2 in x 12 ft ,3 in |
| Main Level | Bedroom | 8 ft ,9 in | 10 ft ,1 in | 8 ft ,9 in x 10 ft ,1 in |
| Main Level | Bedroom | 10 ft ,4 in | 11 ft ,8 in | 10 ft ,4 in x 11 ft ,8 in |
| Main Level | Foyer | 4 ft ,8 in | 8 ft | 4 ft ,8 in x 8 ft |
https://www.realtor.ca/real-estate/26846018/1838-1846-fleetwood-ave-kamloops-brocklehurst
Interested?
Contact us for more information
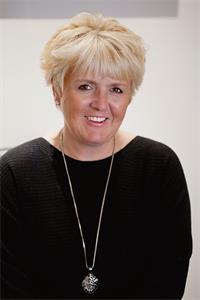
Cindy Leibel
Personal Real Estate Corporation
www.cindyleibel.com

800 Seymour St.
Kamloops, British Columbia V2C 2H5
(250) 374-1461
(866) 374-1461
(250) 374-0752
www.royallepagewestwin.ca/

