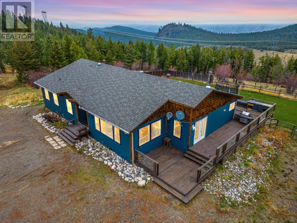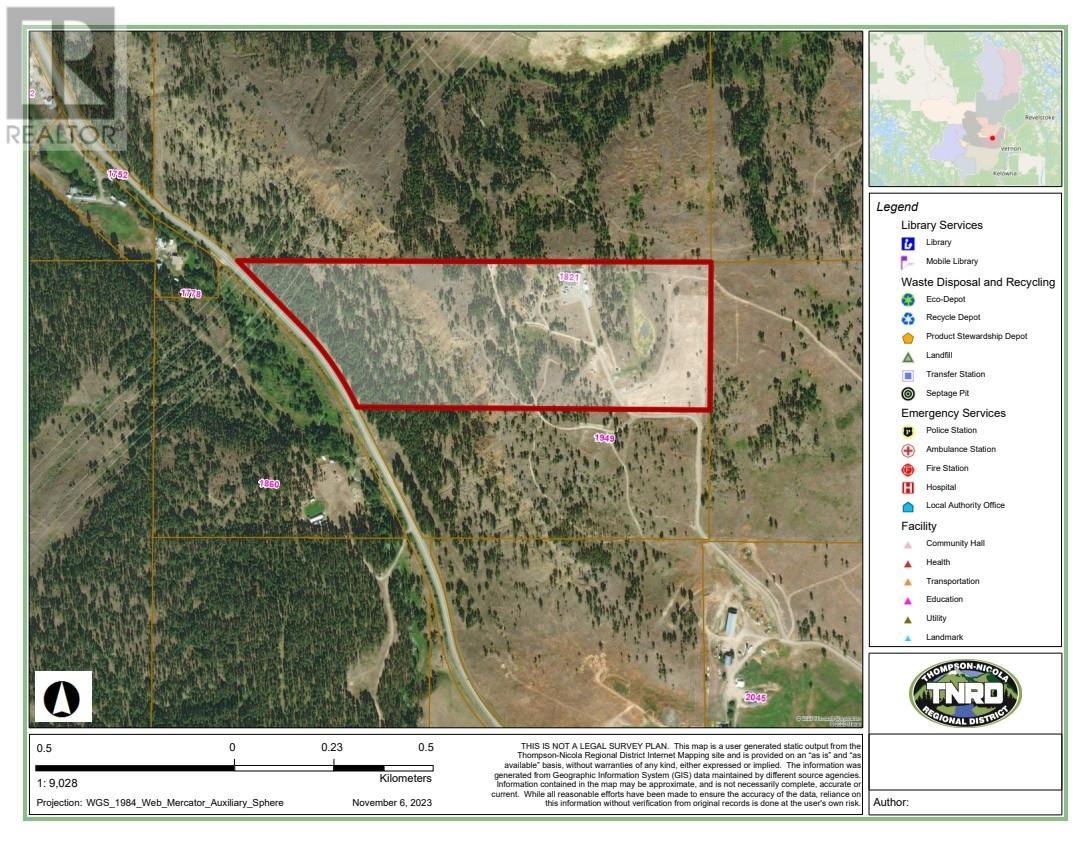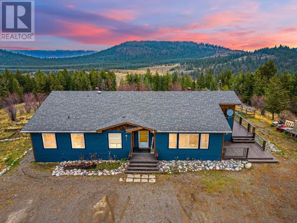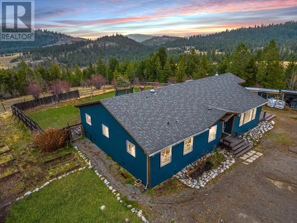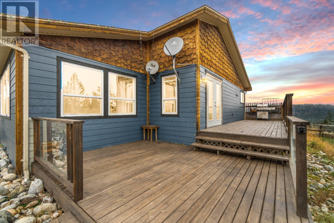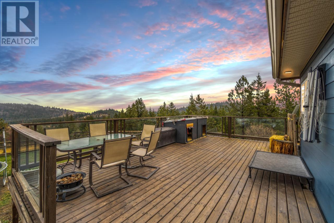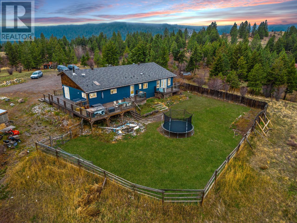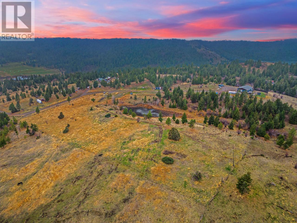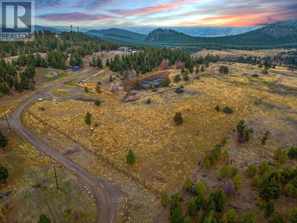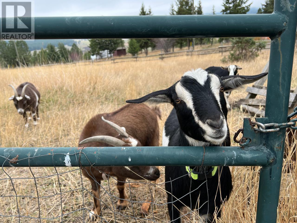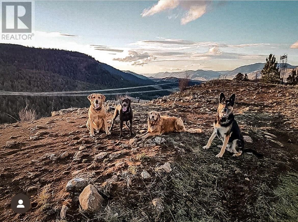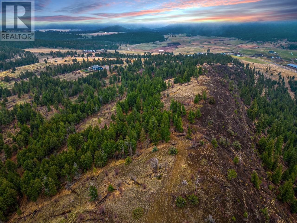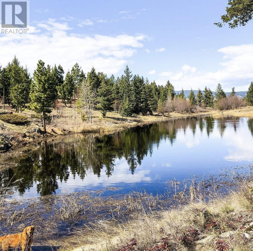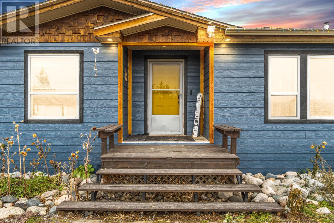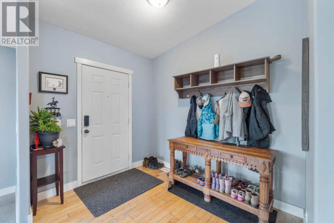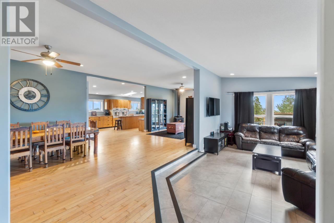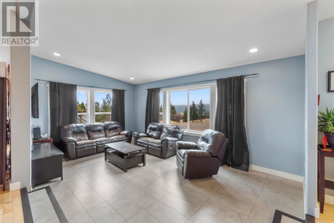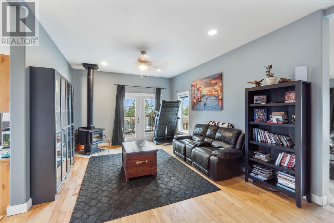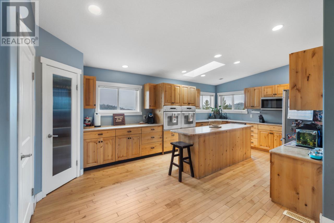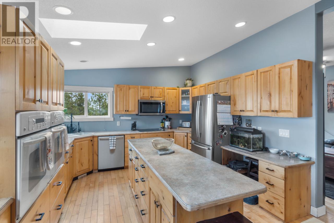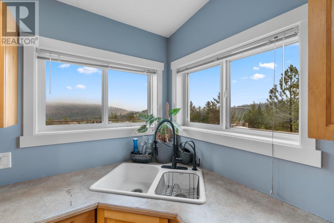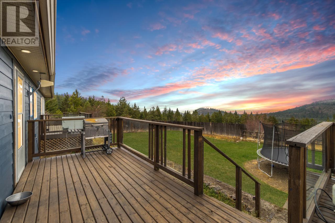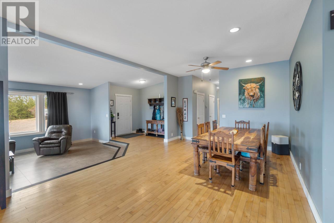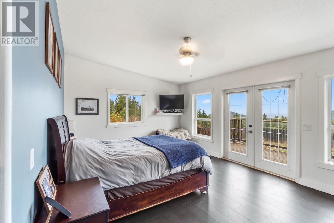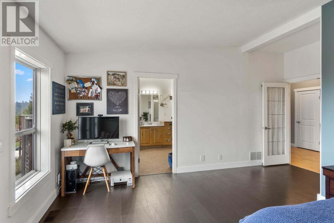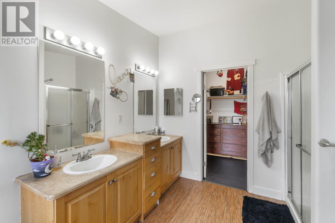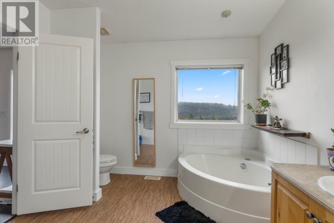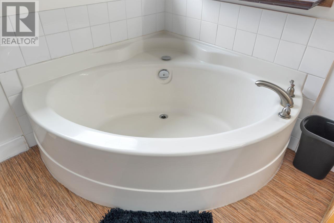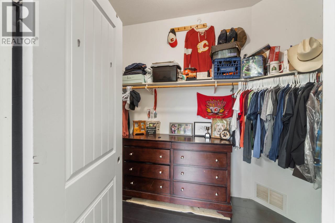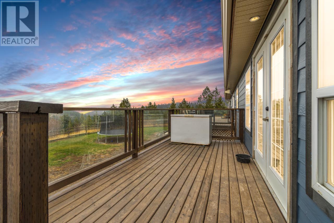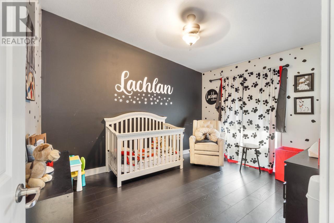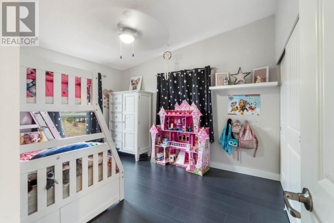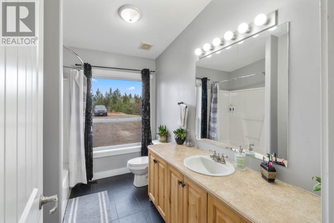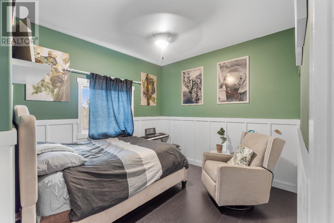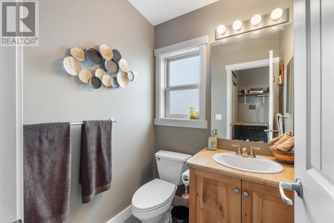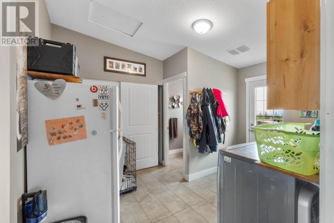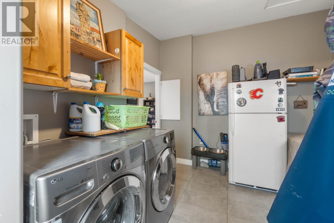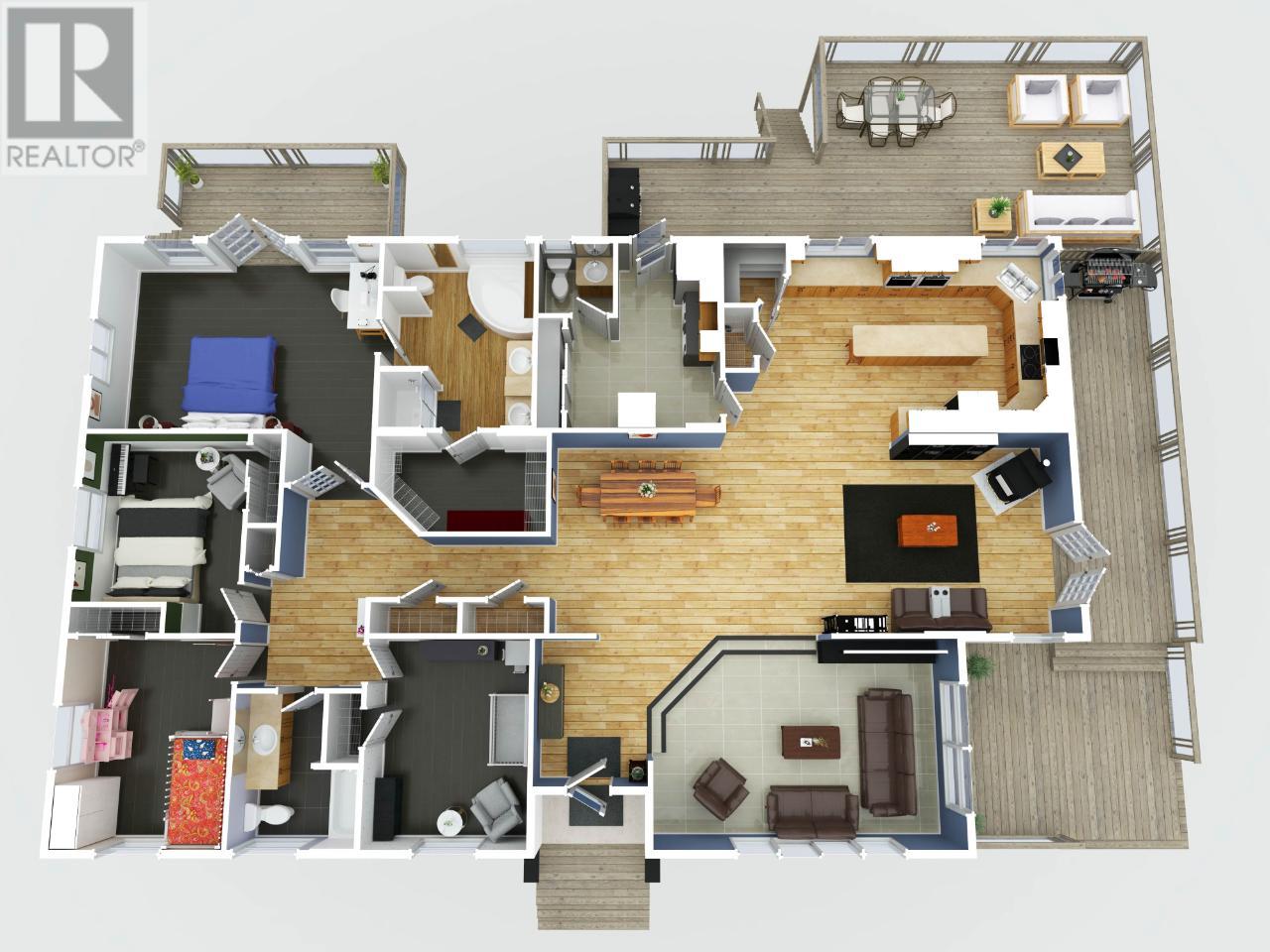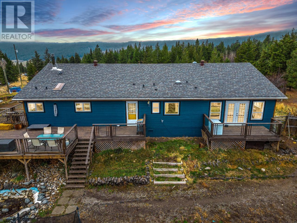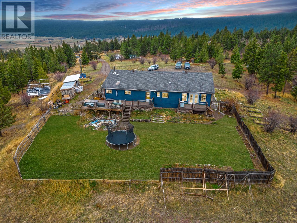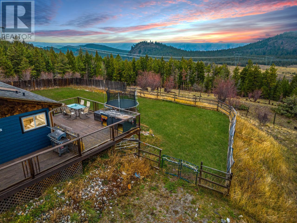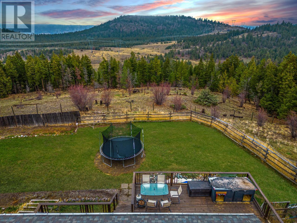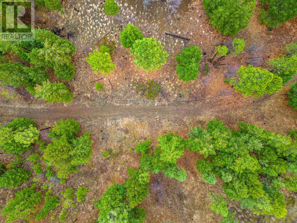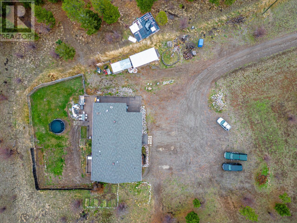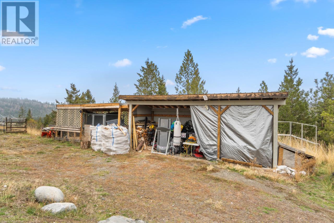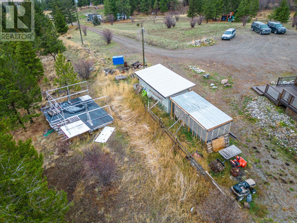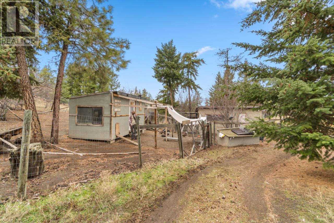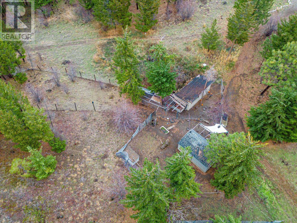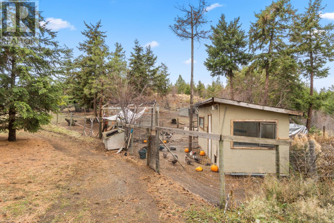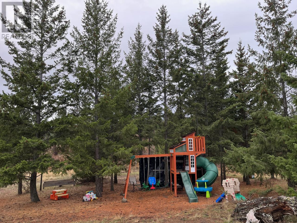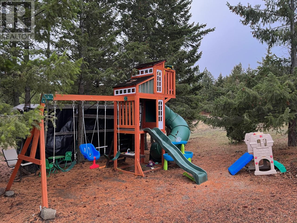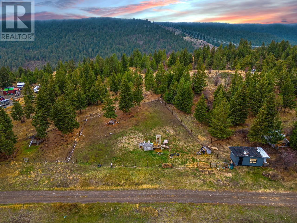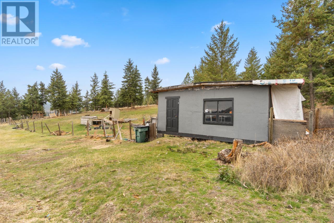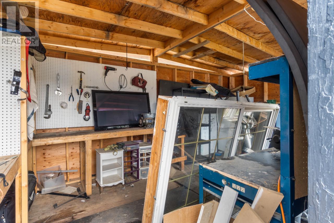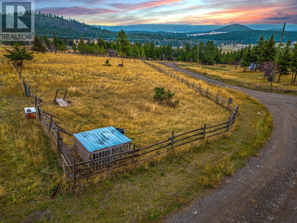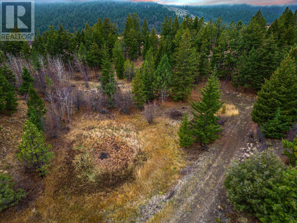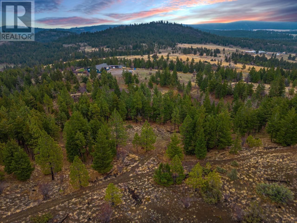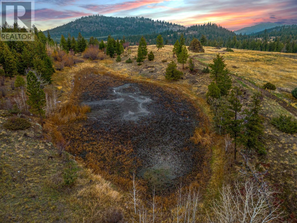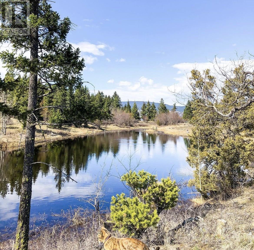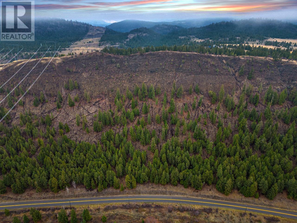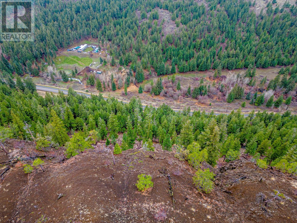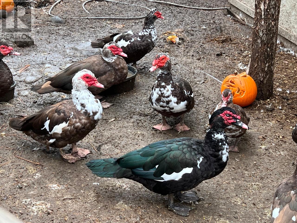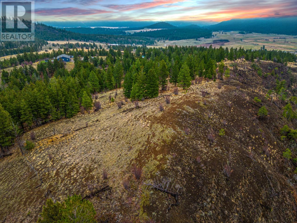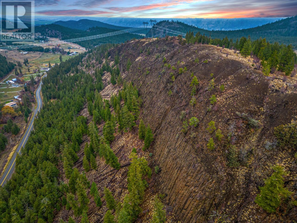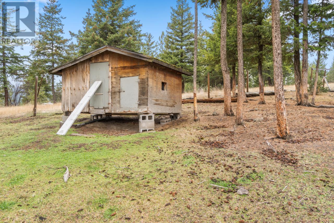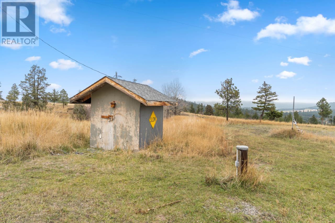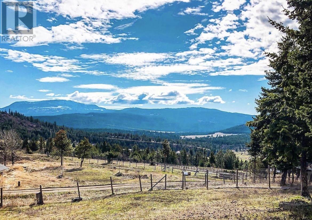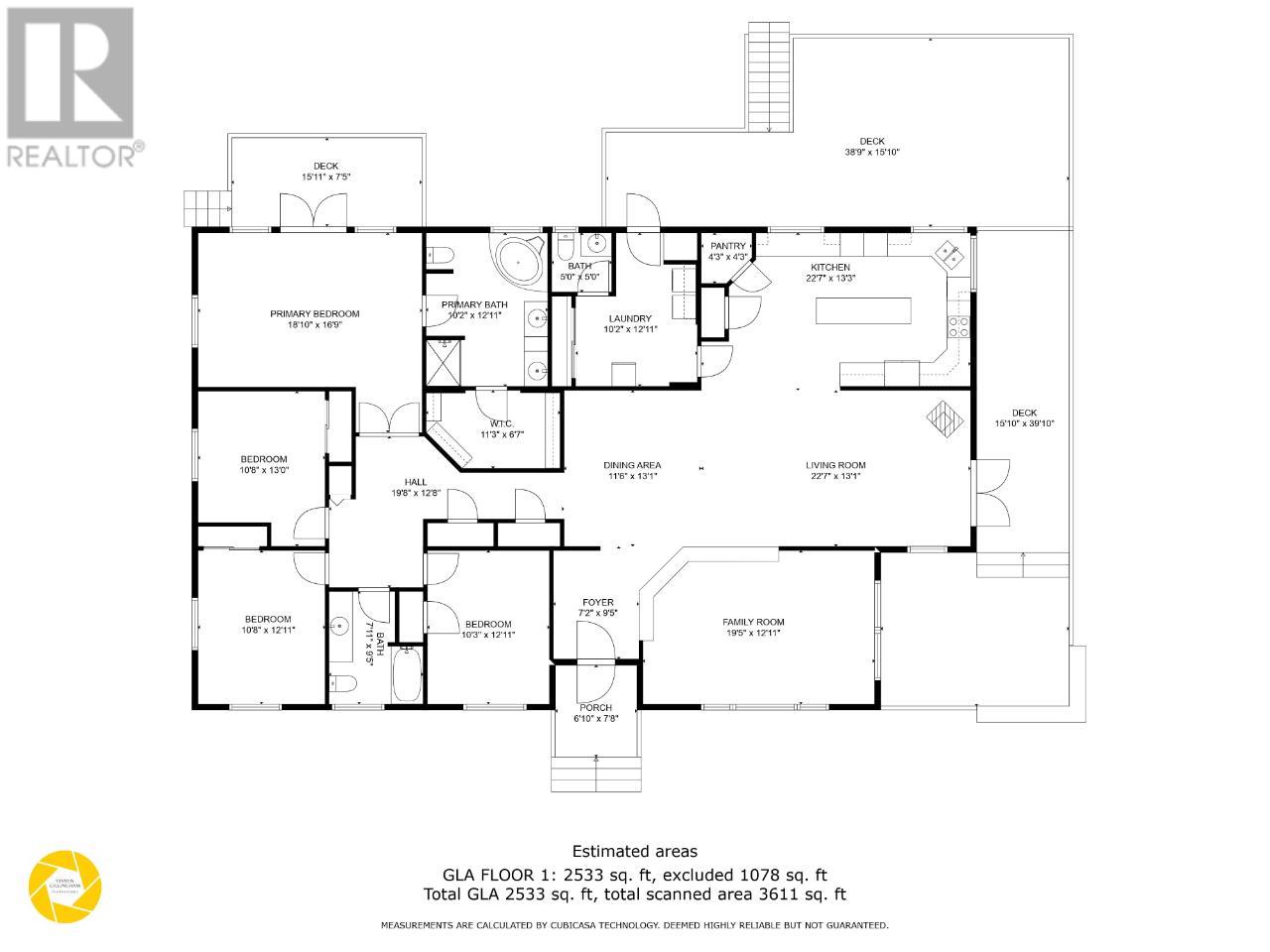1821 Barnhartvale Road Kamloops, British Columbia V0E 2M0
$1,224,900
Exceptional hobby farm on 31.63 acres, located just 10 minutes past Eagle Point Golf Course in Barnhartvale! This unique property offers a spacious 2604 sq. ft. living space w. 4 beds, 3 baths, a sunken living room, a main floor family room, and an expansive kitchen. Recent updates have enhanced the property, including flooring, kitchen appliances, washer and dryer, hot water tank, exterior paint, deck stain and well pump. Some standout features of this property include a well-appointed kitchen w. a center island, double ovens, a pantry, vaulted ceilings, pot lighting, and skylights. The master bedroom is both spacious and elegant, featuring french doors leading to a back deck, a large 5-piece bathroom, and a walk-in closet. The property, perfectly situated to enjoy a breathtaking view, includes a fully fenced back yard, detached shop, chicken coop, animal enclosures, 2 ponds and is ideal for horses! Scheduling showings is hassle-free reach out to the listing agent for more info. (id:20009)
Property Details
| MLS® Number | 177423 |
| Property Type | Single Family |
| Community Name | Barnhartvale |
| Amenities Near By | Golf Course |
| Community Features | Quiet Area |
| Features | Private Setting |
| View Type | Mountain View |
Building
| Bathroom Total | 3 |
| Bedrooms Total | 4 |
| Appliances | Refrigerator, Central Vacuum, Washer & Dryer, Dishwasher, Microwave, Oven - Built-in |
| Architectural Style | Ranch |
| Construction Style Attachment | Detached |
| Fireplace Fuel | Wood |
| Fireplace Present | Yes |
| Fireplace Total | 1 |
| Fireplace Type | Conventional |
| Heating Fuel | Electric |
| Heating Type | Forced Air, Furnace |
| Size Interior | 2604 Sqft |
| Type | House |
Parking
| Open | 1 |
| Other | |
| R V |
Land
| Acreage | Yes |
| Land Amenities | Golf Course |
| Size Irregular | 31.63 |
| Size Total | 31.63 Ac |
| Size Total Text | 31.63 Ac |
Rooms
| Level | Type | Length | Width | Dimensions |
|---|---|---|---|---|
| Main Level | 4pc Ensuite Bath | Measurements not available | ||
| Main Level | 4pc Bathroom | Measurements not available | ||
| Main Level | 2pc Bathroom | Measurements not available | ||
| Main Level | Kitchen | 22 ft ,7 in | 13 ft ,3 in | 22 ft ,7 in x 13 ft ,3 in |
| Main Level | Living Room | 22 ft ,7 in | 13 ft ,1 in | 22 ft ,7 in x 13 ft ,1 in |
| Main Level | Dining Room | 11 ft ,6 in | 13 ft ,1 in | 11 ft ,6 in x 13 ft ,1 in |
| Main Level | Family Room | 19 ft ,5 in | 12 ft ,11 in | 19 ft ,5 in x 12 ft ,11 in |
| Main Level | Bedroom | 10 ft ,3 in | 12 ft ,11 in | 10 ft ,3 in x 12 ft ,11 in |
| Main Level | Bedroom | 10 ft ,8 in | 12 ft ,11 in | 10 ft ,8 in x 12 ft ,11 in |
| Main Level | Bedroom | 10 ft ,8 in | 13 ft | 10 ft ,8 in x 13 ft |
| Main Level | Primary Bedroom | 18 ft ,10 in | 16 ft ,9 in | 18 ft ,10 in x 16 ft ,9 in |
| Main Level | Laundry Room | 10 ft ,2 in | 12 ft ,11 in | 10 ft ,2 in x 12 ft ,11 in |
https://www.realtor.ca/real-estate/26669339/1821-barnhartvale-road-kamloops-barnhartvale
Interested?
Contact us for more information

Nate Goshorn
Personal Real Estate Corporation

800 Seymour St.
Kamloops, British Columbia V2C 2H5
(250) 374-1461
(866) 374-1461
(250) 374-0752
www.royallepagewestwin.ca/

