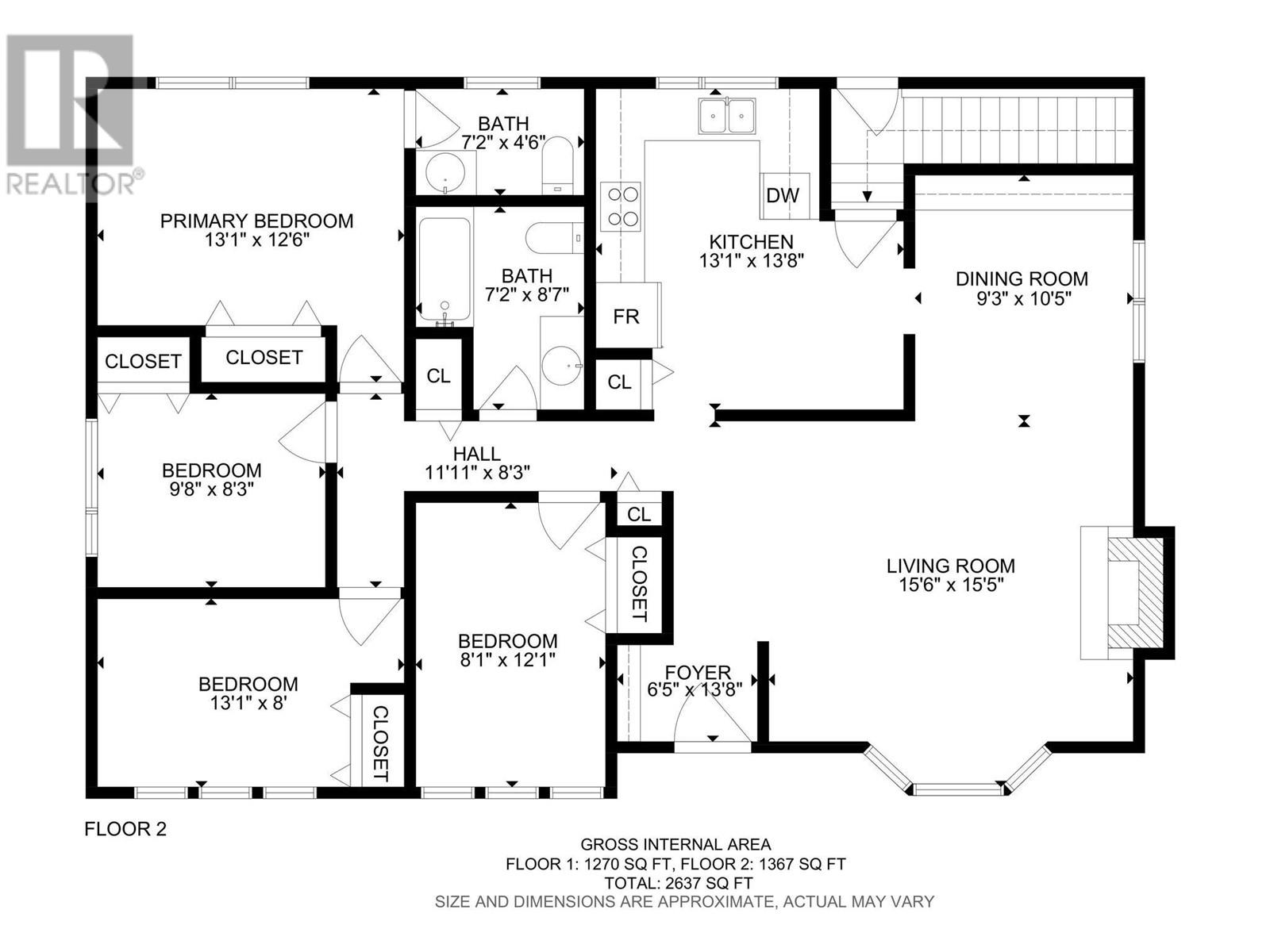1770 High Road Kelowna, British Columbia V1Y 7C1
$750,000
Seize the chance to own a charming vintage home in the highly desirable Glenmore neighborhood! This MF1 zoned property with lane access sits on a flat .2 acre lot, offering incredible potential for both renovation and future development. The main level of this character-filled home features a bright kitchen, a spacious living room with a cozy wood-burning fireplace, and a large dining room perfect for family gatherings. With 4 bedrooms and 2 bathrooms on the main floor, there's ample space for comfortable living. The basement adds even more versatility with a large recreation room, a workshop, a generous storage room, and a cold room—ideal for hobbies, storage, or expanding your living space. Outside, you'll find a huge carport, a lovely patio area for outdoor relaxation, and a large garden area complete with a greenhouse. Whether you're looking to renovate, or you're considering the possibilities for future development, this property is a rare find in a prime location. Don't miss out on this amazing opportunity in Glenmore! Just minutes away from downtown Kelowna, Okanagan Lake and beaches! Priced to sell and listed $44,000 under the assessed value! (id:20009)
Property Details
| MLS® Number | 10323151 |
| Property Type | Single Family |
| Neigbourhood | Glenmore |
| Parking Space Total | 6 |
Building
| Bathroom Total | 2 |
| Bedrooms Total | 4 |
| Constructed Date | 1968 |
| Construction Style Attachment | Detached |
| Cooling Type | Wall Unit |
| Half Bath Total | 1 |
| Heating Type | Forced Air |
| Stories Total | 2 |
| Size Interior | 2,264 Ft2 |
| Type | House |
| Utility Water | Municipal Water |
Parking
| Carport |
Land
| Acreage | No |
| Sewer | Municipal Sewage System |
| Size Irregular | 0.2 |
| Size Total | 0.2 Ac|under 1 Acre |
| Size Total Text | 0.2 Ac|under 1 Acre |
| Zoning Type | Unknown |
Rooms
| Level | Type | Length | Width | Dimensions |
|---|---|---|---|---|
| Basement | Other | 16'2'' x 9'8'' | ||
| Basement | Other | 7'3'' x 4'8'' | ||
| Basement | Workshop | 26'3'' x 13'4'' | ||
| Basement | Storage | 8'5'' x 12'9'' | ||
| Basement | Recreation Room | 27'6'' x 14'11'' | ||
| Basement | Primary Bedroom | 13'1'' x 12'6'' | ||
| Main Level | Bedroom | 8'1'' x 12'1'' | ||
| Main Level | Bedroom | 13'1'' x 8'0'' | ||
| Main Level | Bedroom | 9'8'' x 8'3'' | ||
| Main Level | Full Bathroom | 7'2'' x 8'7'' | ||
| Main Level | Partial Ensuite Bathroom | 7'2'' x 4'6'' | ||
| Main Level | Foyer | 6'5'' x 13'8'' | ||
| Main Level | Dining Room | 9'3'' x 10'5'' | ||
| Main Level | Living Room | 15'6'' x 15'5'' | ||
| Main Level | Kitchen | 13'1'' x 13'8'' |
https://www.realtor.ca/real-estate/27358650/1770-high-road-kelowna-glenmore
Contact Us
Contact us for more information

Ho Nguyen
Personal Real Estate Corporation
welcomehomekelowna.com/
#1 - 1890 Cooper Road
Kelowna, British Columbia V1Y 8B7
(250) 860-1100
(250) 860-0595
royallepagekelowna.com/









































