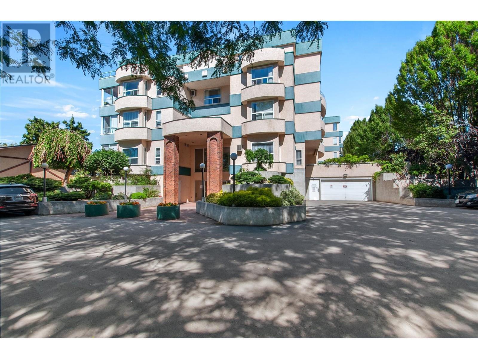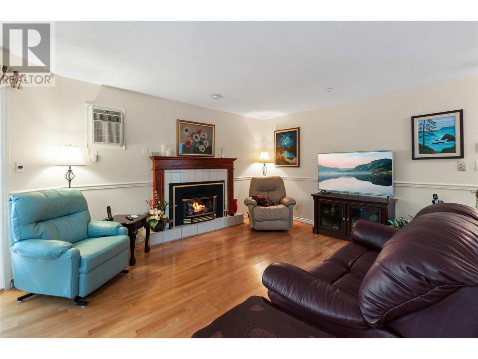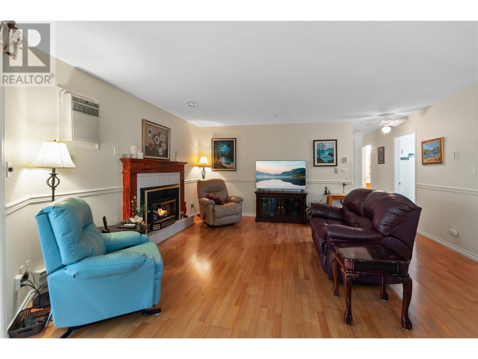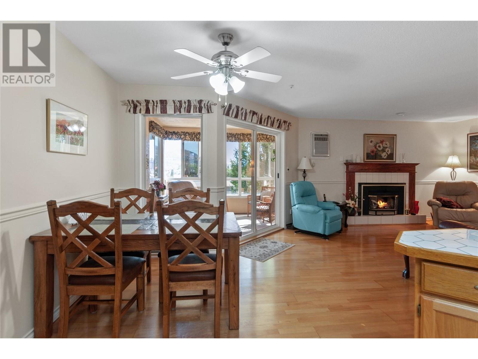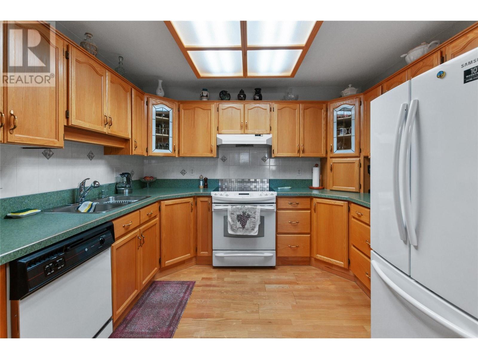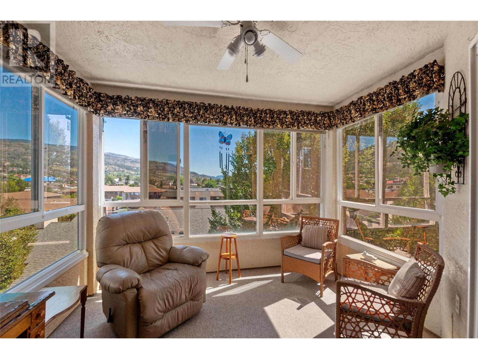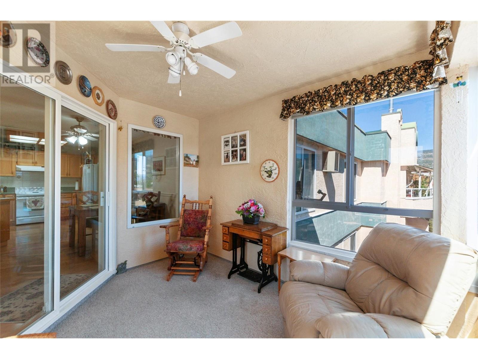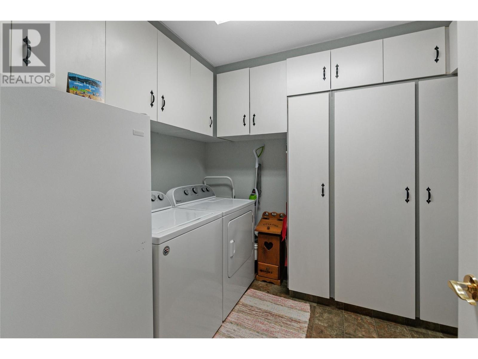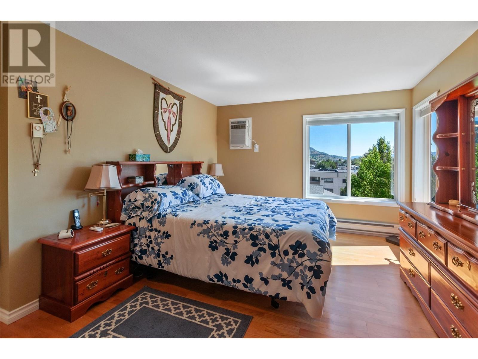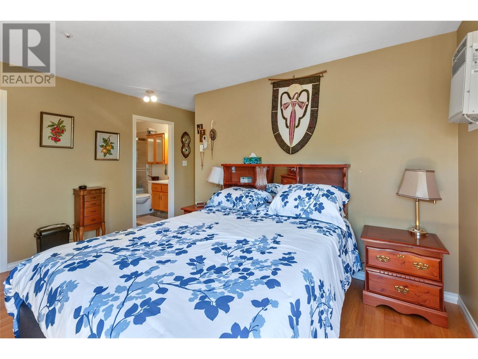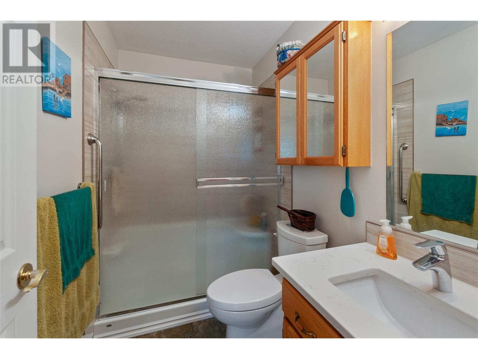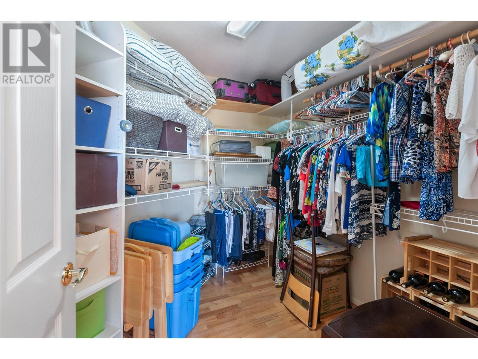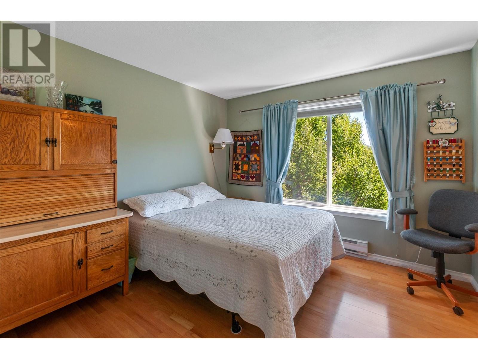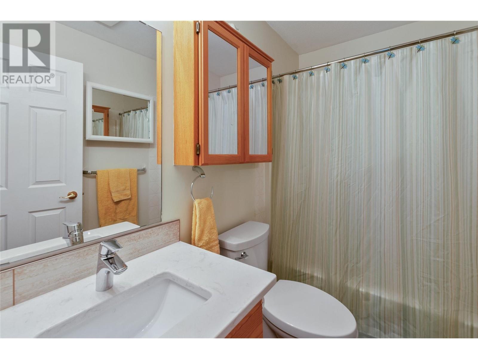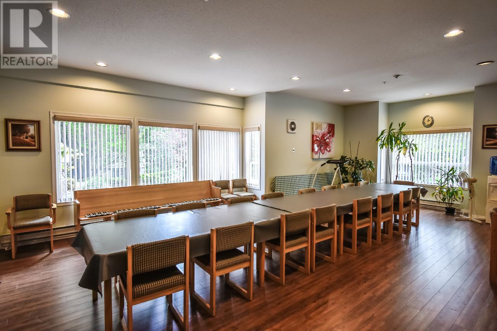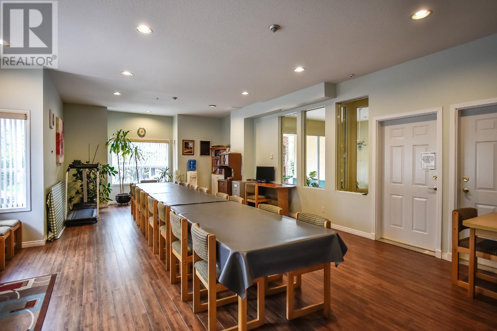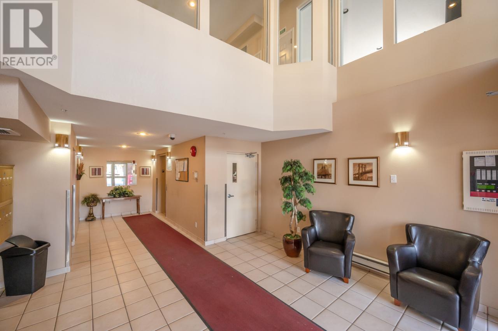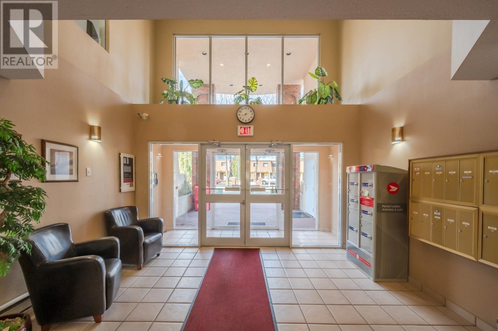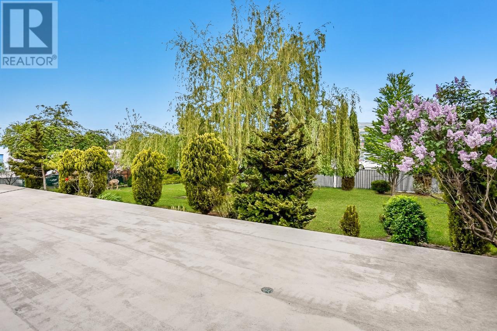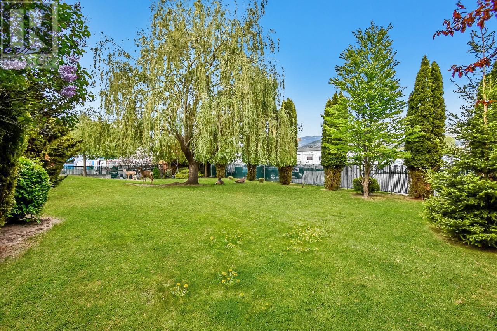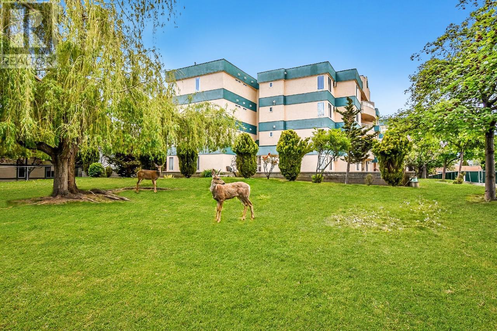1750 Atkinson Street Unit# 406 Penticton, British Columbia V2A 7M6
$375,000Maintenance, Reserve Fund Contributions, Insurance, Ground Maintenance, Property Management, Other, See Remarks, Recreation Facilities
$436.10 Monthly
Maintenance, Reserve Fund Contributions, Insurance, Ground Maintenance, Property Management, Other, See Remarks, Recreation Facilities
$436.10 MonthlyGreat location 2bd, 2ba top floor condo in central Penticton. Conveniently located a short walk to Cherry Lane Shopping Centre. This bright spacious condo is an open concept design with the living room off of the dining room and large kitchen. The kitchen boasts loads of storage and counter space and the living room features a cozy gas fireplace. The bedrooms are a generous size and the master has a large walk-in closet and three piece en-suite. The large enclosed south-east facing sunroom brings in loads of morning sunshine with great mountain views. Unit includes an underground parking space and storage. The Bench Mark is a well run strata with strata fees of $405.05 and a fabulous common/amenity room. The strata allows pets (with restrictions, no dogs), long-term rentals are allowed and there are no age restrictions. Great location - close to shopping, schools, recreation and public transit. Contact the listing agent to view! (id:20009)
Property Details
| MLS® Number | 10313004 |
| Property Type | Single Family |
| Neigbourhood | Main South |
| Amenities Near By | Golf Nearby, Public Transit, Recreation, Shopping |
| Community Features | Adult Oriented, Pets Not Allowed, Rentals Allowed |
| Features | Level Lot |
| Parking Space Total | 1 |
| Storage Type | Storage, Locker |
| Structure | Clubhouse |
Building
| Bathroom Total | 2 |
| Bedrooms Total | 2 |
| Amenities | Clubhouse |
| Appliances | Range, Refrigerator, Dishwasher, Dryer, Range - Electric, Washer |
| Constructed Date | 1994 |
| Cooling Type | Wall Unit |
| Exterior Finish | Stucco |
| Fire Protection | Sprinkler System-fire |
| Fireplace Fuel | Gas |
| Fireplace Present | Yes |
| Fireplace Type | Unknown |
| Heating Fuel | Electric |
| Heating Type | Baseboard Heaters |
| Roof Material | Tar & Gravel |
| Roof Style | Unknown |
| Stories Total | 1 |
| Size Interior | 1175 Sqft |
| Type | Apartment |
| Utility Water | Municipal Water |
Parking
| Underground | 1 |
Land
| Access Type | Easy Access |
| Acreage | No |
| Land Amenities | Golf Nearby, Public Transit, Recreation, Shopping |
| Landscape Features | Landscaped, Level |
| Sewer | Municipal Sewage System |
| Size Total Text | Under 1 Acre |
| Zoning Type | Residential |
Rooms
| Level | Type | Length | Width | Dimensions |
|---|---|---|---|---|
| Main Level | Living Room | 16'2'' x 18'11'' | ||
| Main Level | Dining Room | 9'11'' x 11'3'' | ||
| Main Level | Kitchen | 8'7'' x 10'10'' | ||
| Main Level | Laundry Room | 8'2'' x 9'4'' | ||
| Main Level | Primary Bedroom | 13'10'' x 14'7'' | ||
| Main Level | Other | 8'1'' x 8'7'' | ||
| Main Level | 3pc Ensuite Bath | 4'11'' x 8' | ||
| Main Level | Bedroom | 10'3'' x 10'9'' | ||
| Main Level | 4pc Bathroom | 4'11'' x 8' |
https://www.realtor.ca/real-estate/26851253/1750-atkinson-street-unit-406-penticton-main-south
Interested?
Contact us for more information

Eric Bifford
(250) 492-6640
www.morrisonrealestategroup.ca/
https://@morrisonbiffordrealestate/
https://@morrisonbiffordrealestate/

484 Main Street
Penticton, British Columbia V2A 5C5
(250) 493-2244
(250) 492-6640

Penny Morrison
Personal Real Estate Corporation
www.morrisonrealestategroup.ca/
https://@morrisonbiffordrealestate/
https://@morrisonbiffordrealestate/

484 Main Street
Penticton, British Columbia V2A 5C5
(250) 493-2244
(250) 492-6640

Heather Bifford
www.morrisonrealestategroup.ca/
https://@morrisonbiffordrealestate/
https://@morrisonbiffordrealestate/

484 Main Street
Penticton, British Columbia V2A 5C5
(250) 493-2244
(250) 492-6640

