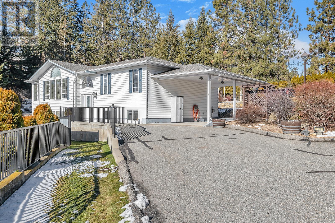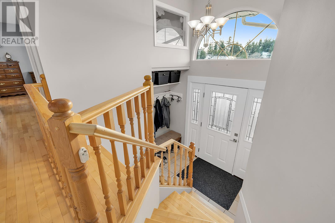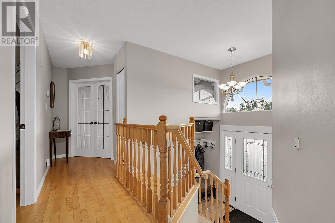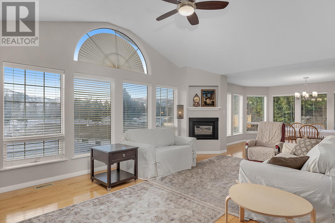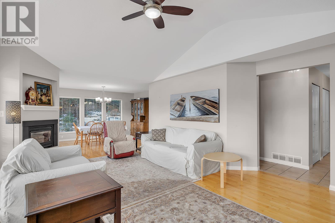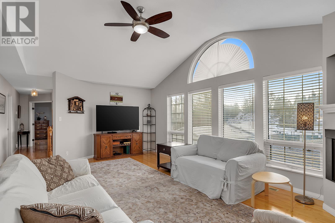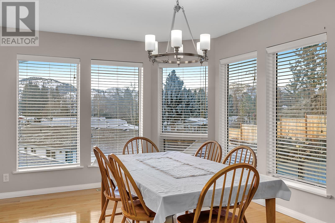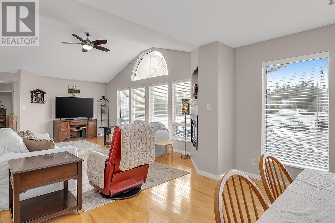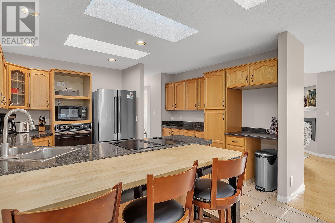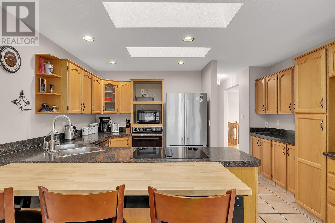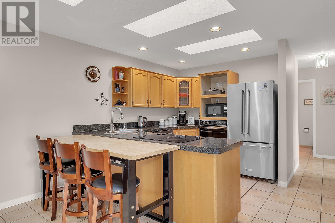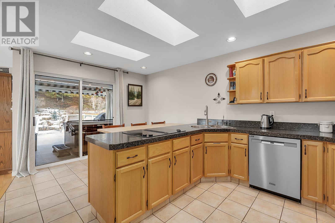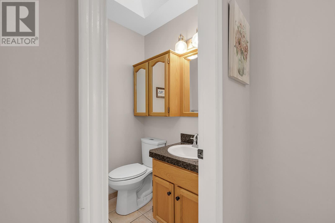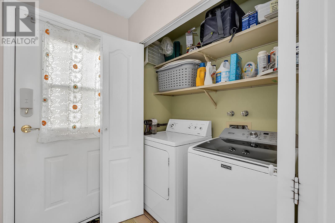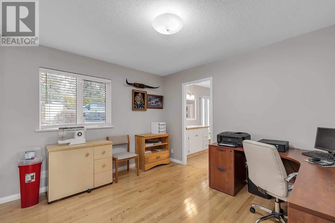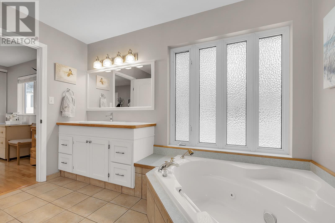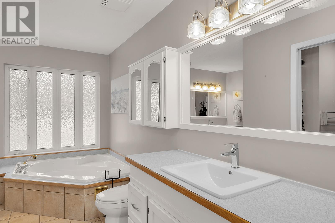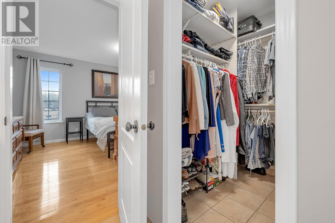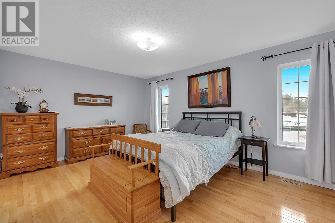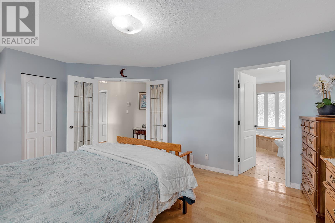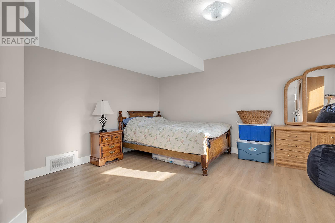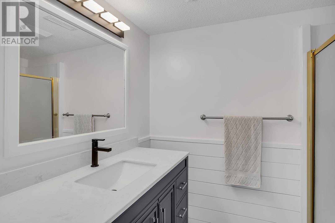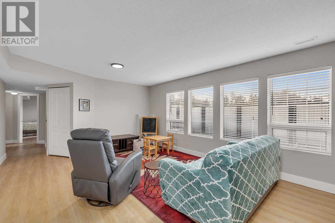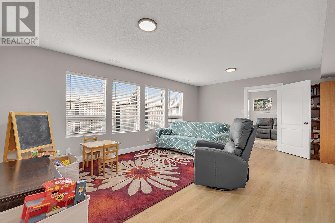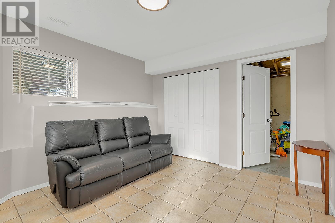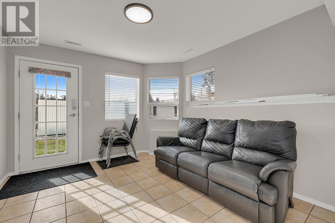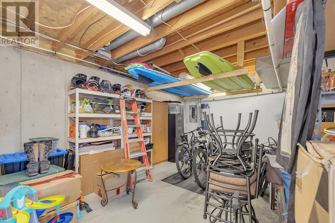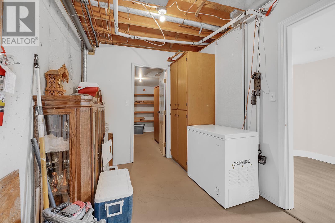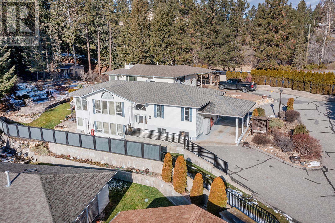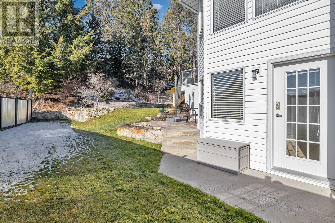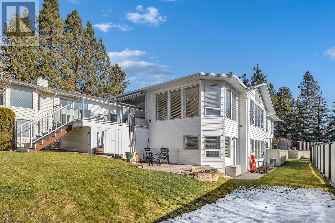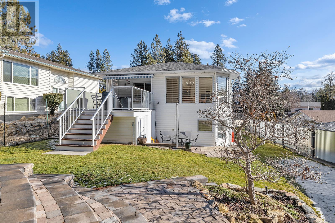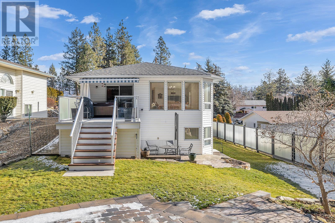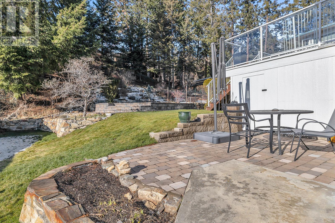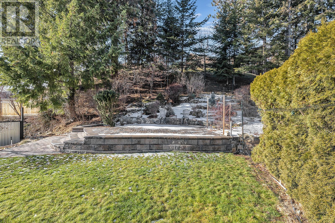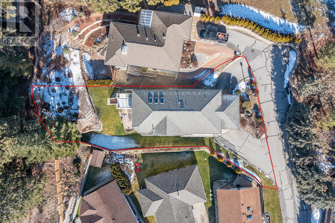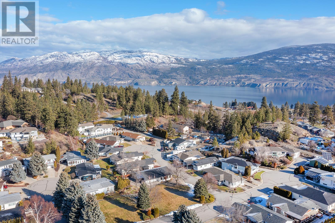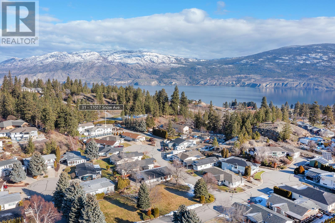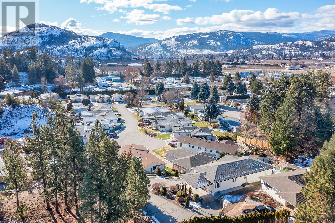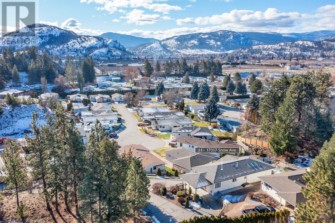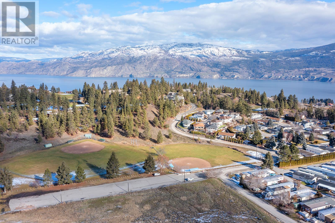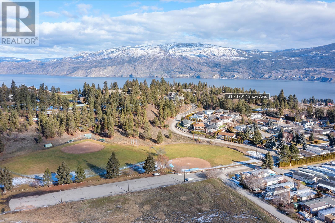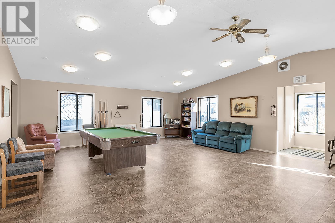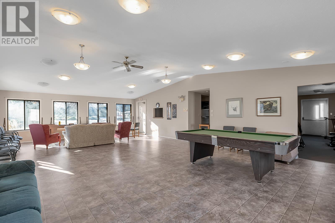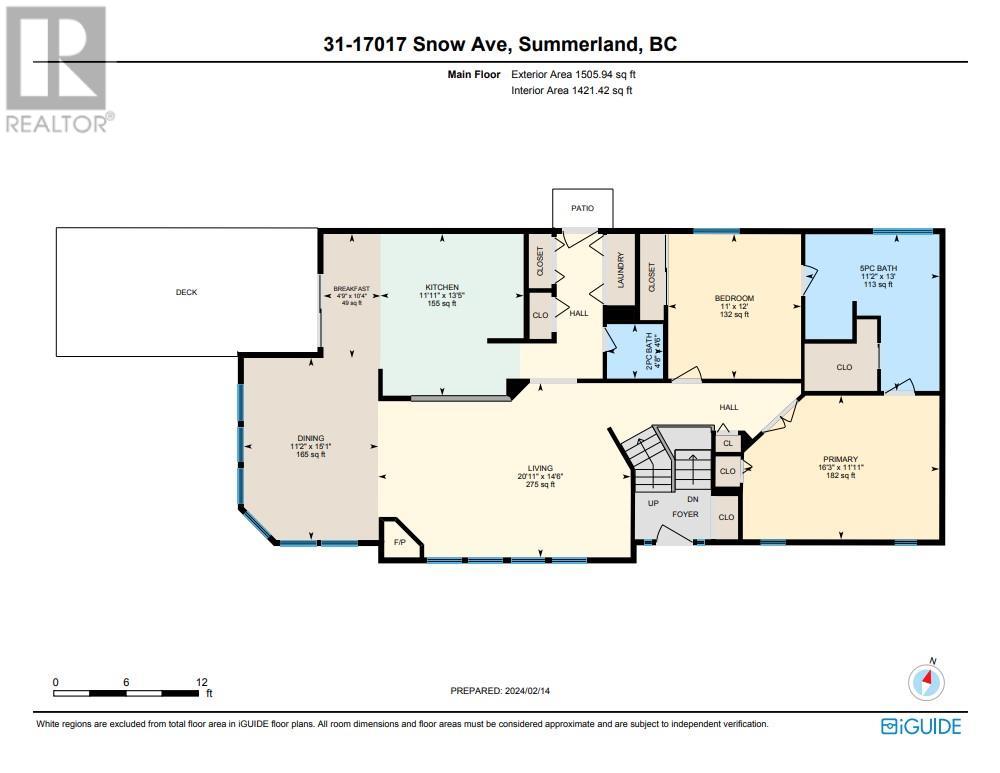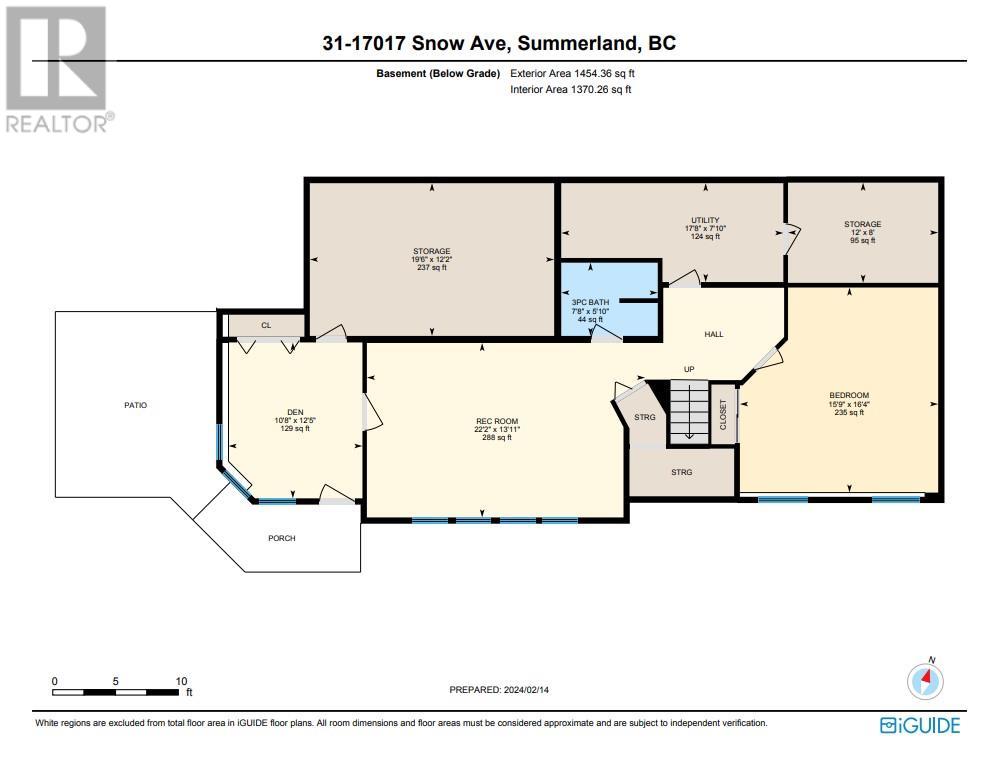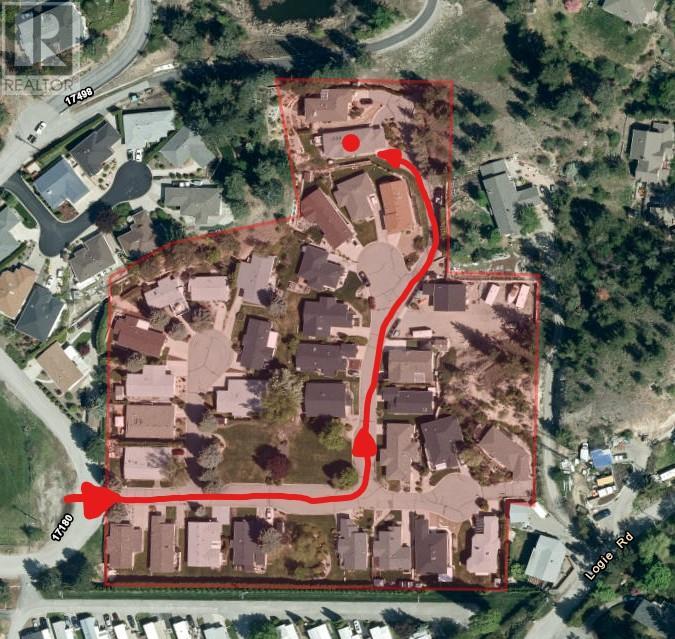17017 Snow Avenue Unit# 31 Summerland, British Columbia V0H 1Z6
$589,900
Nestled in a highly desirable location of Summerland sits a turn key home in Sherwood Park. The home sits perfectly upon the bench above the rest of the park and has beautiful and bright south facing exposure. The custom house was built on site with a full foundation and wood framing. A new a/c unit was installed in 2023 and hot water tank in 2022. In the basement there is over 330sqft of enclosed storage for your belongings and toys. Sherwood Park is a well-run adult orientated park with great management. The neighborhood offers a clubhouse freely accessible to its residents for birthday parties, BBQs, and more. It is a very short walk to Memorial Park & Ball Park. Peach orchard boat launch and the dog beach is 4-minutes away. Sumac ridge golf and country club is 2-minutes away. (id:20009)
Property Details
| MLS® Number | 10304013 |
| Property Type | Single Family |
| Neigbourhood | Summerland Rural |
| Amenities Near By | Golf Nearby, Park, Recreation, Schools, Shopping |
| Community Features | Adult Oriented, Pets Allowed, Pet Restrictions, Rentals Not Allowed, Seniors Oriented |
| Features | Private Setting, Balcony |
| Parking Space Total | 4 |
| View Type | Mountain View, Valley View |
Building
| Bathroom Total | 3 |
| Bedrooms Total | 3 |
| Constructed Date | 1990 |
| Construction Style Attachment | Detached |
| Cooling Type | See Remarks |
| Half Bath Total | 2 |
| Heating Type | See Remarks |
| Stories Total | 2 |
| Size Interior | 2791 Sqft |
| Type | House |
| Utility Water | Municipal Water |
Parking
| Carport |
Land
| Access Type | Highway Access |
| Acreage | No |
| Fence Type | Fence |
| Land Amenities | Golf Nearby, Park, Recreation, Schools, Shopping |
| Landscape Features | Landscaped |
| Sewer | Septic Tank |
| Size Total Text | Under 1 Acre |
| Zoning Type | Unknown |
Rooms
| Level | Type | Length | Width | Dimensions |
|---|---|---|---|---|
| Basement | Utility Room | 7'10'' x 17'8'' | ||
| Basement | Storage | 12'2'' x 19'6'' | ||
| Basement | Storage | 8' x 12' | ||
| Basement | Recreation Room | 13'11'' x 22'2'' | ||
| Basement | Den | 12'5'' x 10'8'' | ||
| Basement | Bedroom | 16'4'' x 15'9'' | ||
| Basement | 3pc Bathroom | 5'10'' x 7'8'' | ||
| Main Level | Primary Bedroom | 11'11'' x 16'3'' | ||
| Main Level | Living Room | 14'6'' x 20'11'' | ||
| Main Level | Kitchen | 13'5'' x 11'11'' | ||
| Main Level | Kitchen | 15'1'' x 11'2'' | ||
| Main Level | Kitchen | 10'4'' x 4'9'' | ||
| Main Level | Bedroom | 12' x 11' | ||
| Main Level | 5pc Ensuite Bath | 13' x 11'2'' | ||
| Main Level | 2pc Bathroom | 4'6'' x 4'8'' |
https://www.realtor.ca/real-estate/26515433/17017-snow-avenue-unit-31-summerland-summerland-rural
Interested?
Contact us for more information
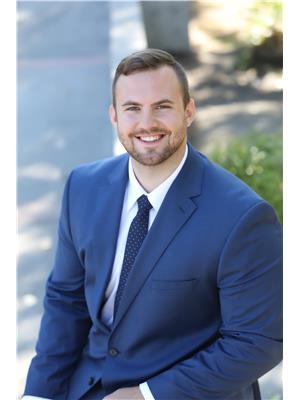
Tim Boehm

#11 - 2475 Dobbin Road
West Kelowna, British Columbia V4T 2E9
(250) 768-2161
(250) 768-2342

