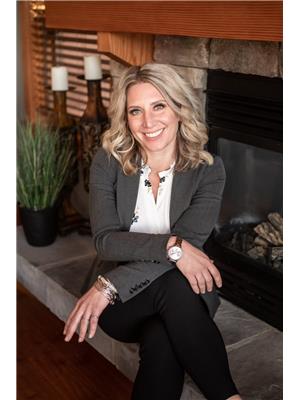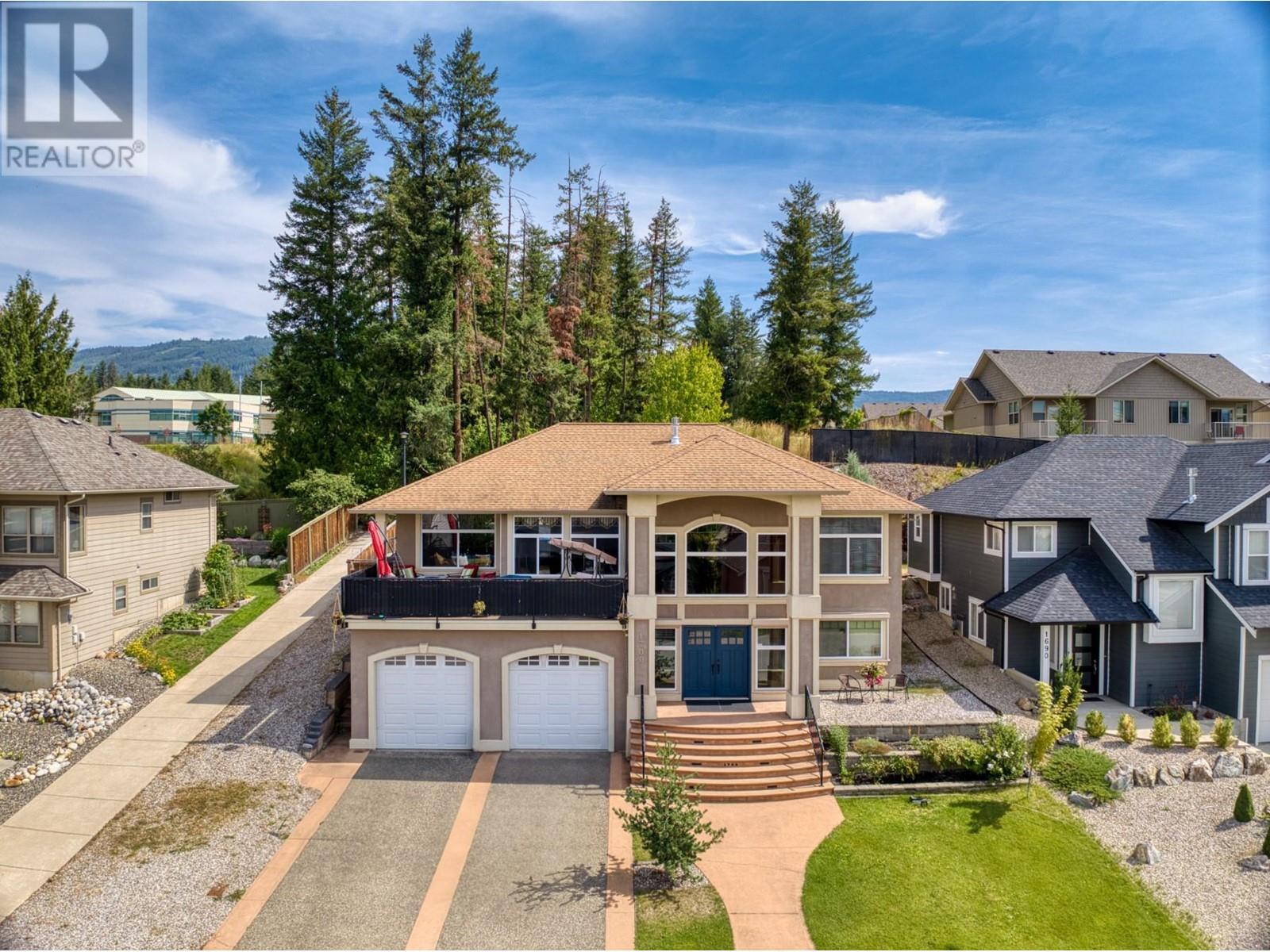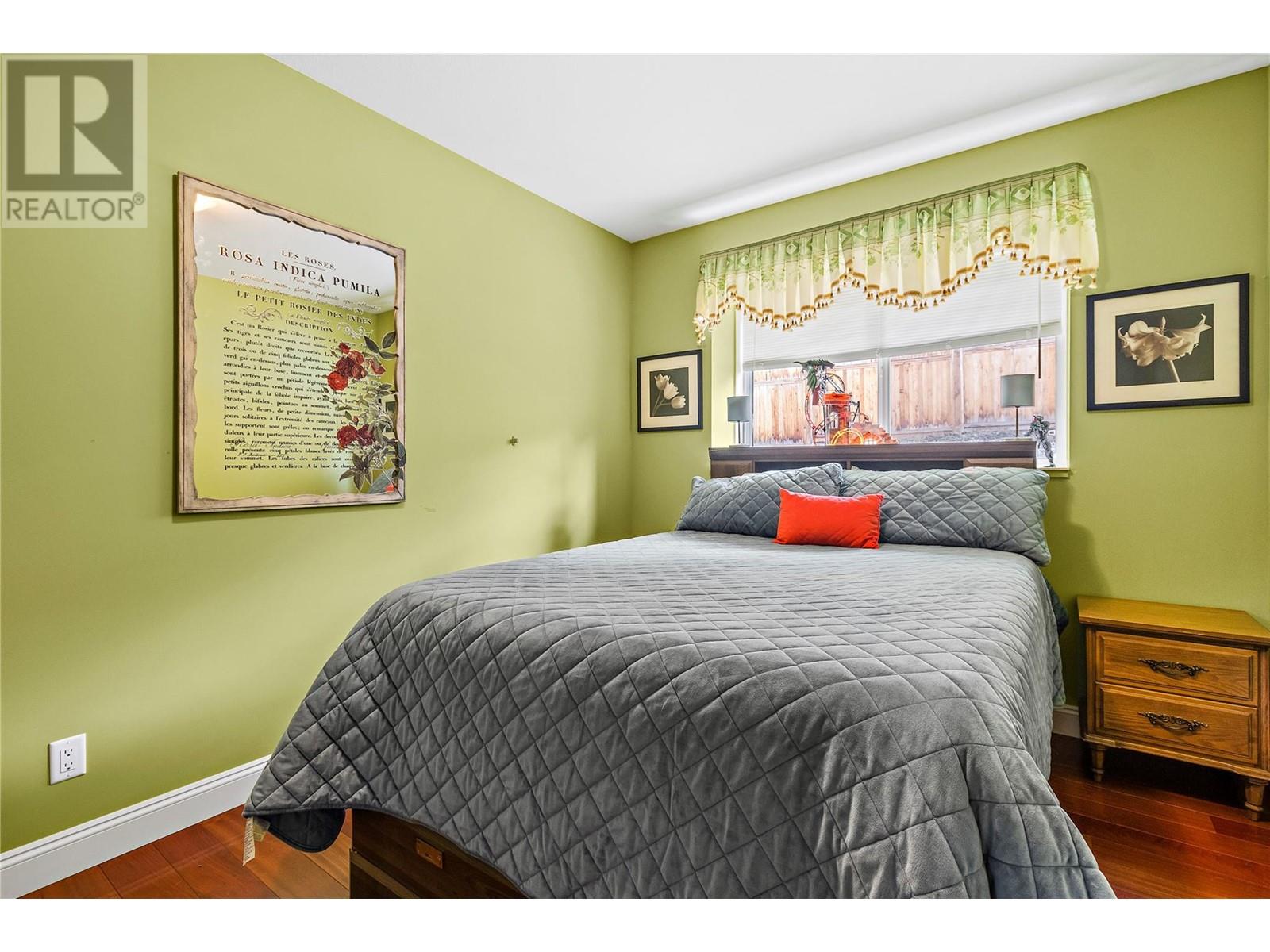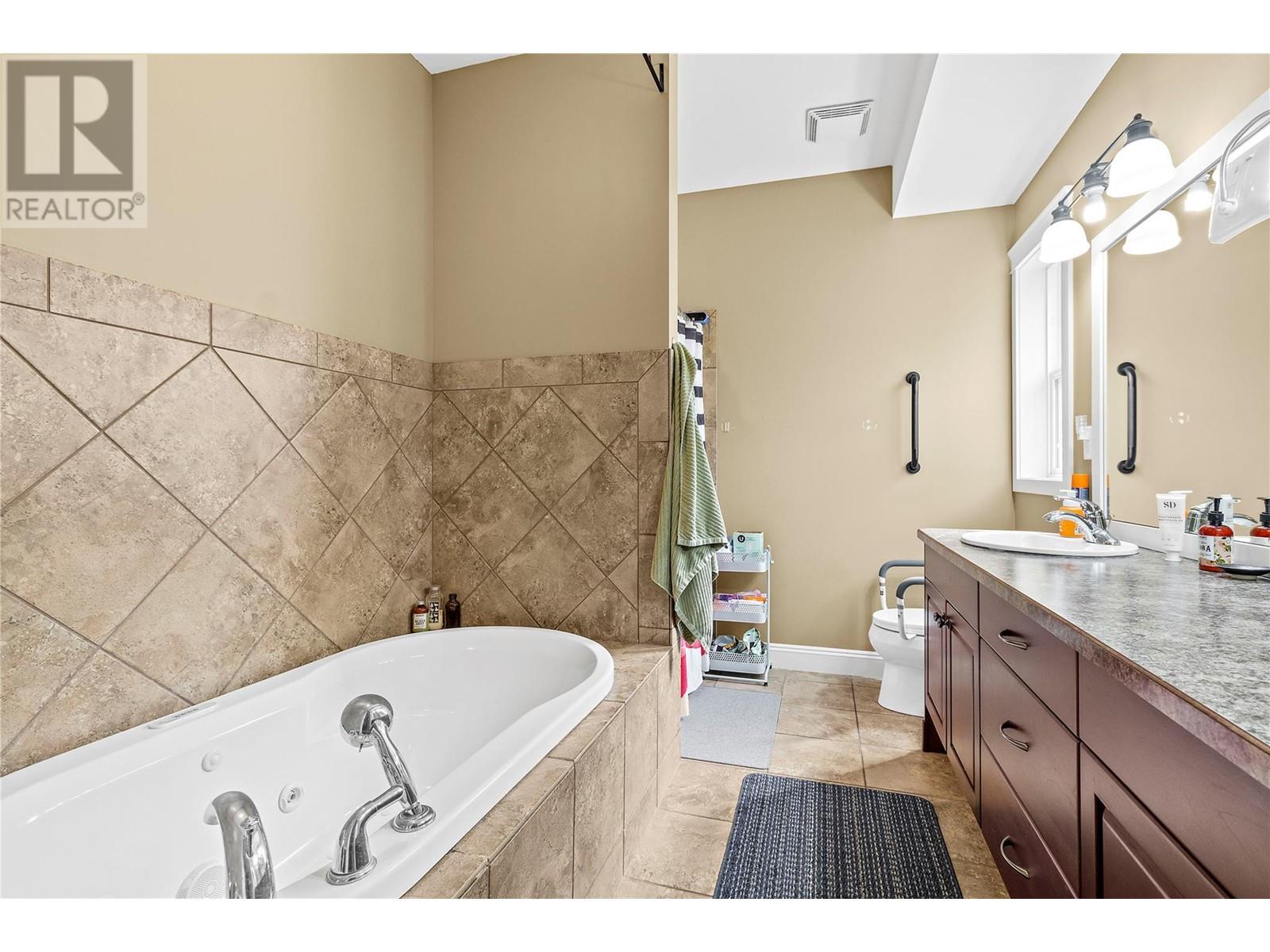1700 24 Street Ne Salmon Arm, British Columbia V1E 3M5
$938,000
1700 24th St. NE. A great family sized home close to schools, shopping and easy access to downtown or up town Salmon Arm. This 2008 home features 3 bedrooms, including the primary and 2 bathrooms on the main, plus an additional bedroom, family room, media room and full bathroom downstairs. A large double garage with high ceiling gives you plenty of room for vehicles and flat driveway parking too. Basement has a side entrance and daylight windows, offering lots of light. The backyard is fenced and low-maintenance. An additional bedroom in the basement could be added. Located in the desirable Lakeview Meadows area, within walking distance to the schools and in a great neighbourhood. 24-hour notice required for showings. Measurments done by matterport, Appliances in kitchen are not the ones included in the sale. (id:20009)
Property Details
| MLS® Number | 10321996 |
| Property Type | Single Family |
| Neigbourhood | NE Salmon Arm |
| Amenities Near By | Schools, Shopping |
| Community Features | Family Oriented, Pets Allowed, Rentals Allowed |
| Features | Balcony |
| Parking Space Total | 4 |
| View Type | Mountain View |
Building
| Bathroom Total | 3 |
| Bedrooms Total | 4 |
| Appliances | Refrigerator, Dishwasher, Dryer, Oven - Electric, Microwave, Washer |
| Constructed Date | 2008 |
| Construction Style Attachment | Detached |
| Cooling Type | Central Air Conditioning |
| Exterior Finish | Stucco |
| Fire Protection | Smoke Detector Only |
| Fireplace Fuel | Gas |
| Fireplace Present | Yes |
| Fireplace Type | Unknown |
| Flooring Type | Carpeted, Hardwood, Tile |
| Heating Type | Forced Air, See Remarks |
| Roof Material | Asphalt Shingle |
| Roof Style | Unknown |
| Stories Total | 2 |
| Size Interior | 3,437 Ft2 |
| Type | House |
| Utility Water | Municipal Water |
Parking
| Attached Garage | 2 |
Land
| Access Type | Easy Access |
| Acreage | No |
| Fence Type | Fence |
| Land Amenities | Schools, Shopping |
| Sewer | Municipal Sewage System |
| Size Irregular | 0.15 |
| Size Total | 0.15 Ac|under 1 Acre |
| Size Total Text | 0.15 Ac|under 1 Acre |
| Zoning Type | Residential |
Rooms
| Level | Type | Length | Width | Dimensions |
|---|---|---|---|---|
| Lower Level | Other | 23'11'' x 26'7'' | ||
| Lower Level | Storage | 18'5'' x 14'1'' | ||
| Lower Level | 3pc Bathroom | 5'8'' x 7'11'' | ||
| Lower Level | Family Room | 19'0'' x 18'8'' | ||
| Lower Level | Media | 11'7'' x 18'8'' | ||
| Lower Level | Laundry Room | 12'3'' x 5'5'' | ||
| Lower Level | Bedroom | 12'3'' x 14'11'' | ||
| Main Level | Bedroom | 10'3'' x 15'9'' | ||
| Main Level | 4pc Bathroom | 5'0'' x 15'9'' | ||
| Main Level | Bedroom | 13'5'' x 15'9'' | ||
| Main Level | Other | 6'2'' x 11'1'' | ||
| Main Level | 5pc Ensuite Bath | 8'2'' x 11'1'' | ||
| Main Level | Primary Bedroom | 16'8'' x 20'5'' | ||
| Main Level | Kitchen | 14'9'' x 14'8'' | ||
| Main Level | Living Room | 29'10'' x 23'11'' |
https://www.realtor.ca/real-estate/27337649/1700-24-street-ne-salmon-arm-ne-salmon-arm
Contact Us
Contact us for more information

Shalon Clarke
Personal Real Estate Corporation
www.shalonclarke.com/
www.facebook.com/shalonclarkeyourshuswaprealtor/
ca.linkedin.com/in/shalonclarke?original_referer=
www.instagram.com/shalonyourshuswaprealtor/
#8-1257 Trans Canada Hwy
Sorrento, British Columbia V0E 2W0
(250) 675-5117
(250) 675-3948
www.fairrealty.com/

Gord Querin
Personal Real Estate Corporation
#8-1257 Trans Canada Hwy
Sorrento, British Columbia V0E 2W0
(250) 675-5117
(250) 675-3948
www.fairrealty.com/


















































