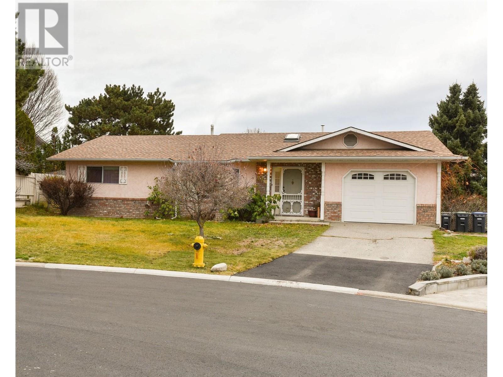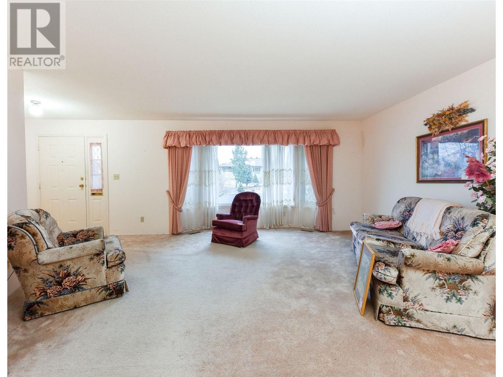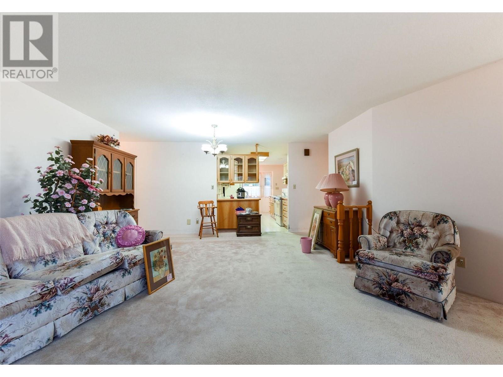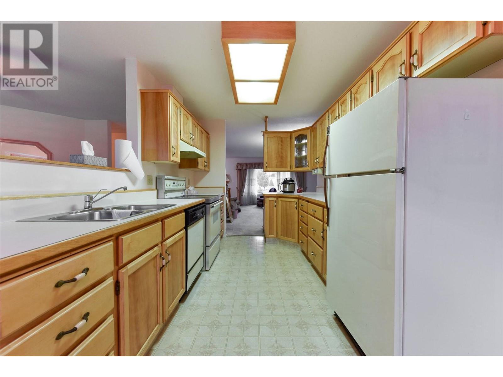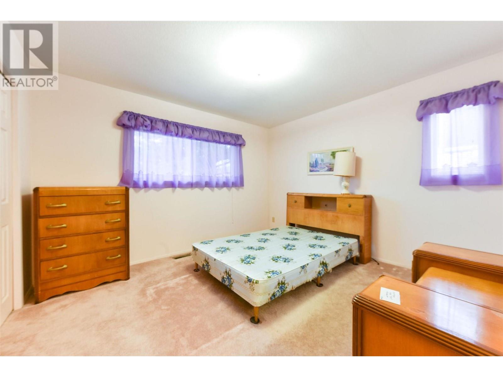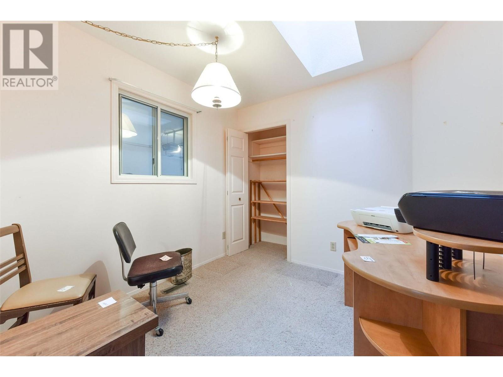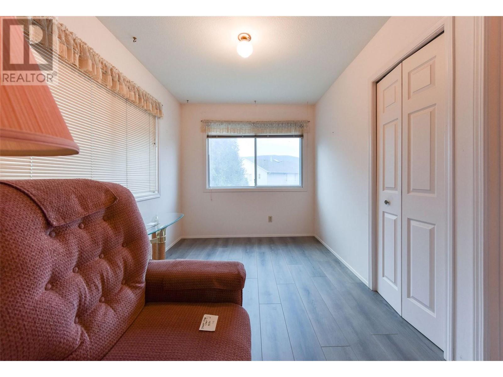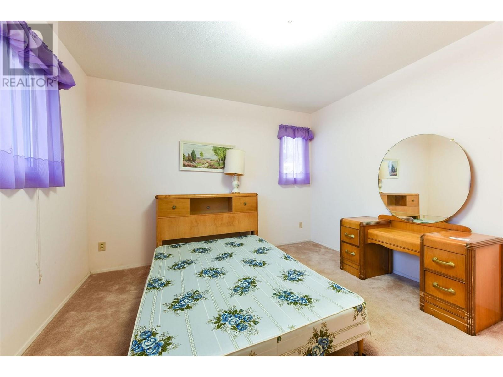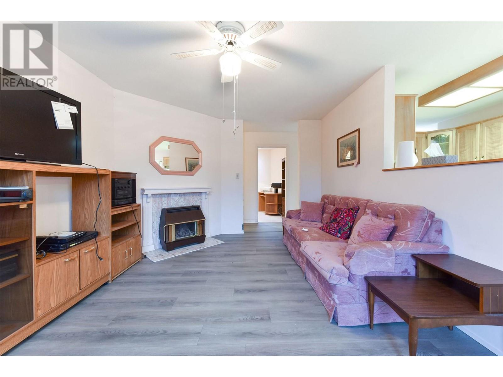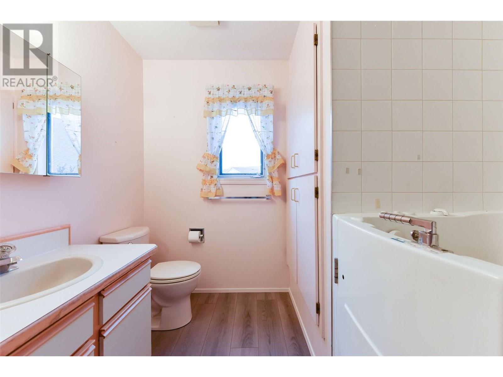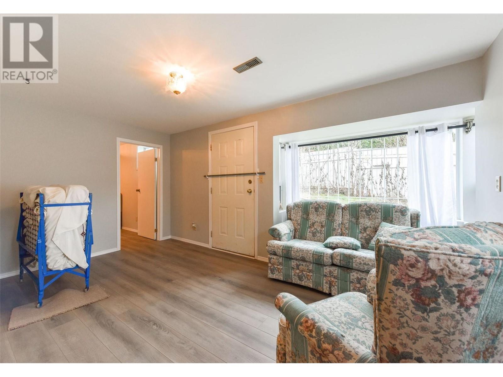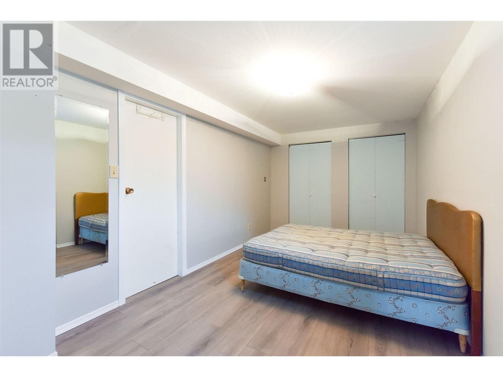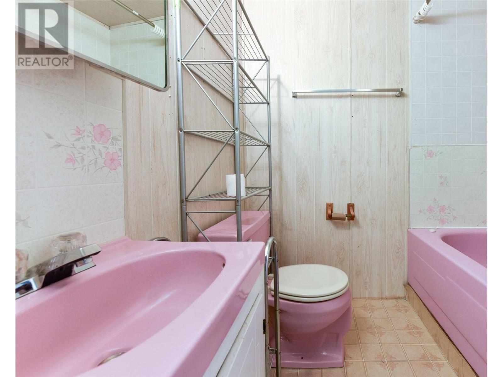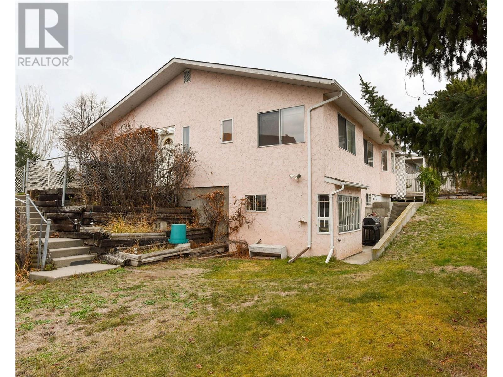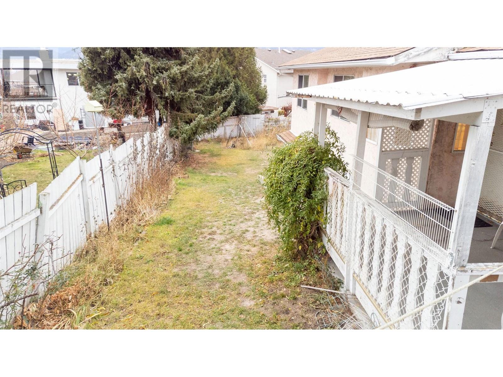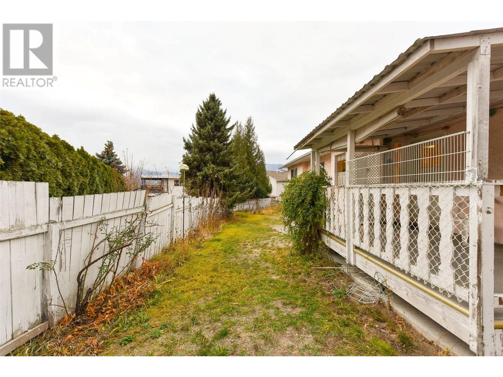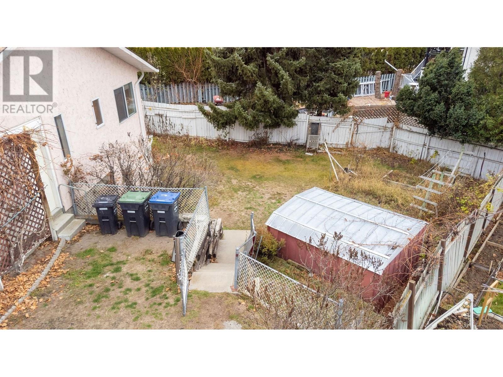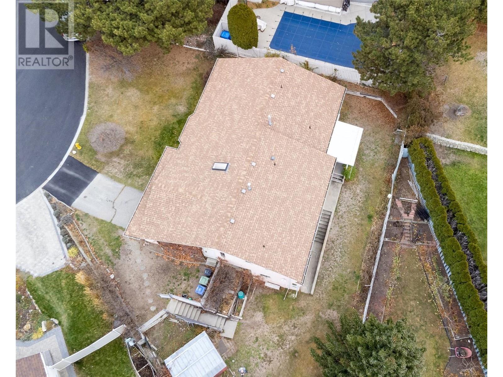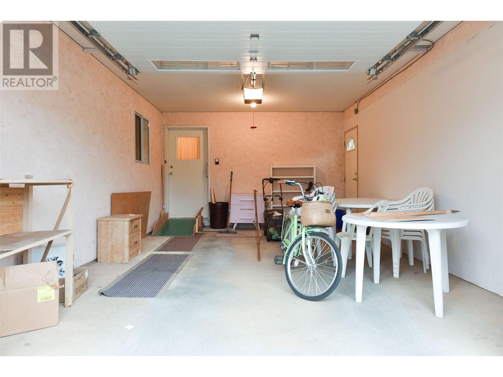170 Ash Place Penticton, British Columbia V2A 6S7
$799,900
Here is your opportunity to own a large rancher in a quiet cul-de-sac, in the sought after Uplands/Redlands area. The main floor has 4 bedrooms, well appointed kitchen, breakfast nook and family room off the kitchen. Dining room and second spacious living room as well. The large main bedroom has ample closet space and a 4 piece Jack & Jill ensuite. This home also boasts a one bedroom basement suite to help with mortgage payments or a perfect Mother-inlaw suite. The suite has new flooring, a spacious living room, eat in kitchen and bedroom with separate, private entrance. Single car garage & the private grounds are spacious and are perfect for your landscaping ideas. Located near transit and a short walk to Uplands school where you have a fantastic park and toboggan hill for winter fun. All measurements approximate buyer to verify if deemed important. (id:20009)
Property Details
| MLS® Number | 10300744 |
| Property Type | Single Family |
| Neigbourhood | Uplands/Redlands |
| Parking Space Total | 1 |
Building
| Bathroom Total | 3 |
| Bedrooms Total | 5 |
| Appliances | Dishwasher, Oven, Washer |
| Constructed Date | 1989 |
| Construction Style Attachment | Detached |
| Cooling Type | Heat Pump |
| Fireplace Fuel | Gas |
| Fireplace Present | Yes |
| Fireplace Type | Unknown |
| Heating Type | Forced Air, See Remarks |
| Stories Total | 2 |
| Size Interior | 2409 Sqft |
| Type | House |
| Utility Water | Municipal Water |
Parking
| Attached Garage | 1 |
Land
| Acreage | No |
| Sewer | Municipal Sewage System |
| Size Irregular | 0.18 |
| Size Total | 0.18 Ac|under 1 Acre |
| Size Total Text | 0.18 Ac|under 1 Acre |
| Zoning Type | Unknown |
Rooms
| Level | Type | Length | Width | Dimensions |
|---|---|---|---|---|
| Basement | 3pc Bathroom | 6'5'' x 9' | ||
| Basement | Primary Bedroom | 9' x 14' | ||
| Basement | Family Room | 9' x 15' | ||
| Basement | Kitchen | 13'6'' x 10' | ||
| Main Level | 3pc Bathroom | 8' x 6' | ||
| Main Level | 4pc Ensuite Bath | 8'8'' x 9' | ||
| Main Level | Dining Room | 8' x 15' | ||
| Main Level | Bedroom | 8'6'' x 9' | ||
| Main Level | Bedroom | 12' x 8' | ||
| Main Level | Bedroom | 12' x 11' | ||
| Main Level | Primary Bedroom | 14' x 12' | ||
| Main Level | Laundry Room | 10'6'' x 6' | ||
| Main Level | Great Room | 13' x 16' | ||
| Main Level | Family Room | 11' x 16' | ||
| Main Level | Dining Nook | 8'6'' x 6' | ||
| Main Level | Kitchen | 12' x 8'6'' |
https://www.realtor.ca/real-estate/26316238/170-ash-place-penticton-uplandsredlands
Interested?
Contact us for more information

Link Snider
Personal Real Estate Corporation

484 Main Street
Penticton, British Columbia V2A 5C5
(250) 493-2244
(250) 492-6640

