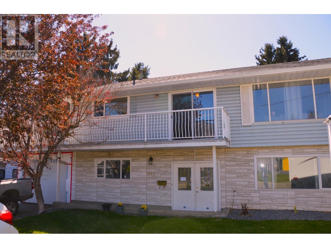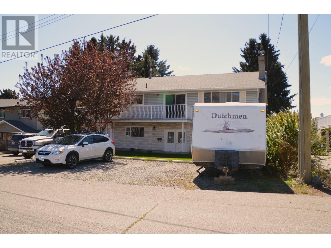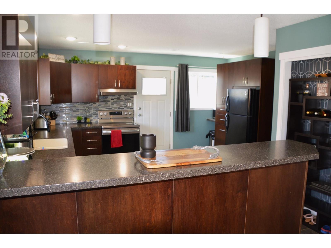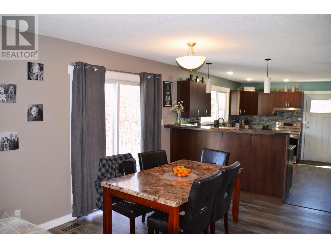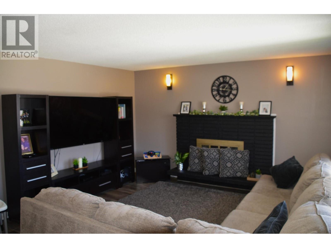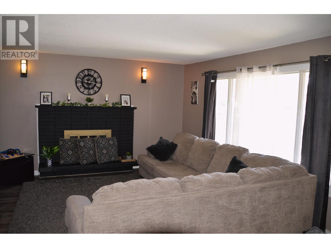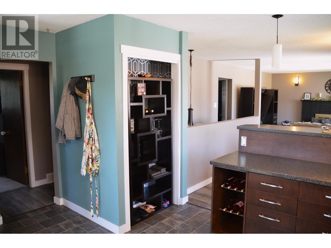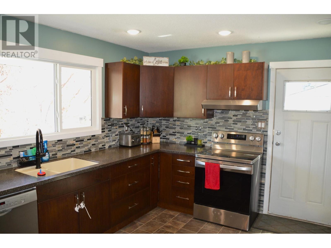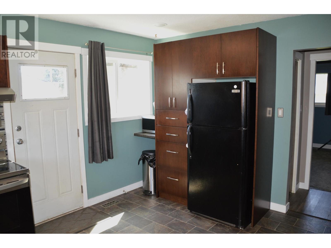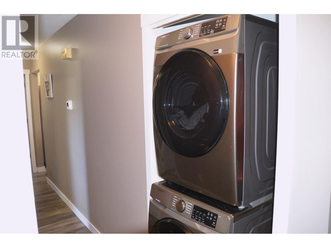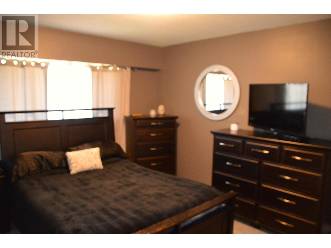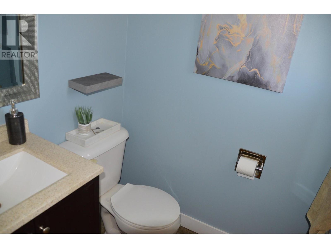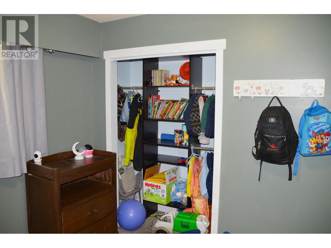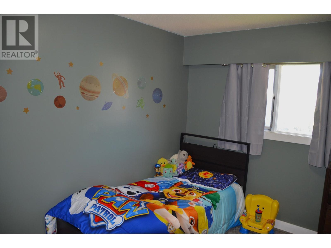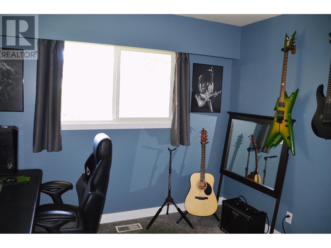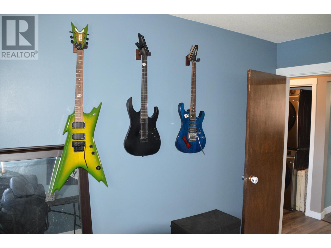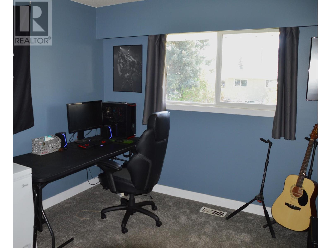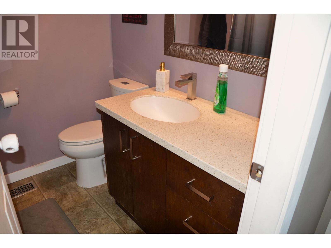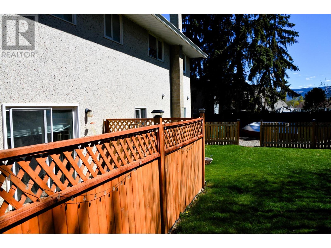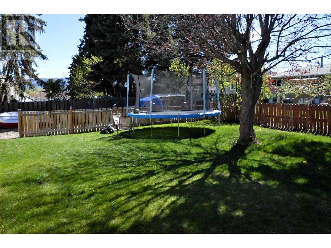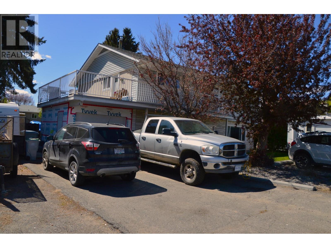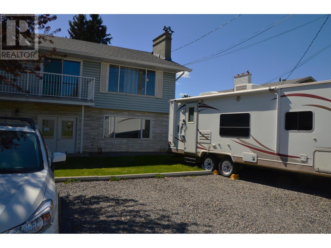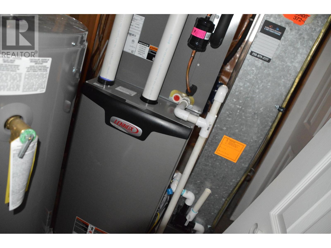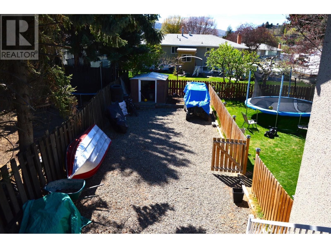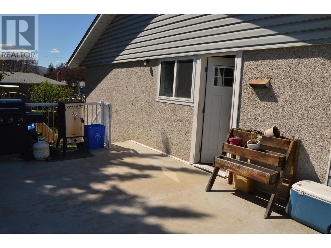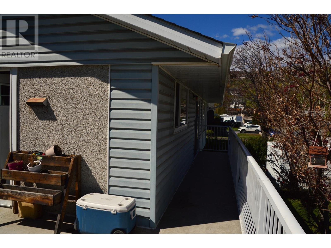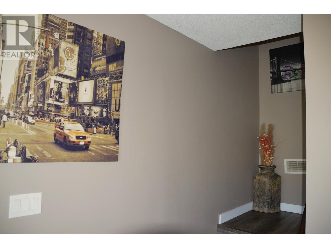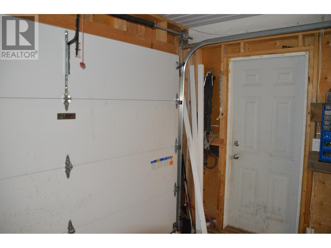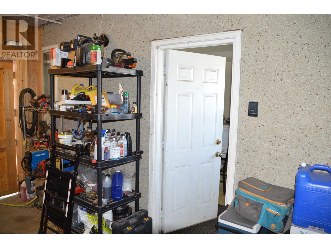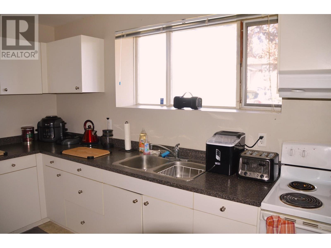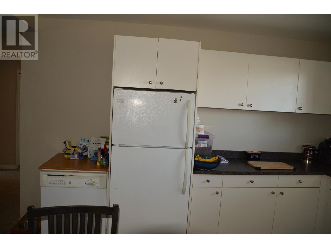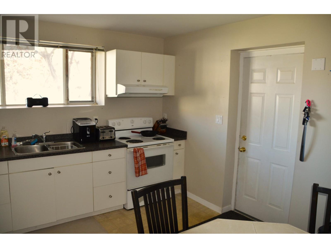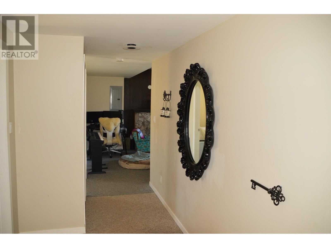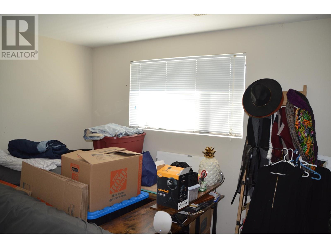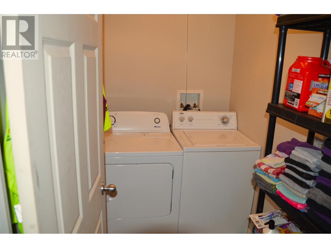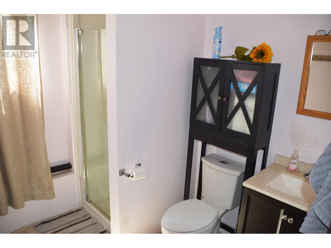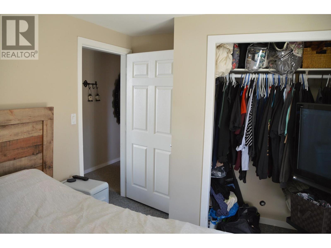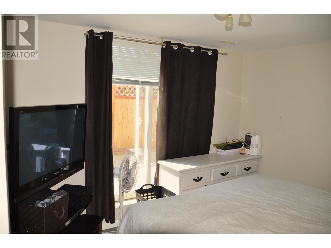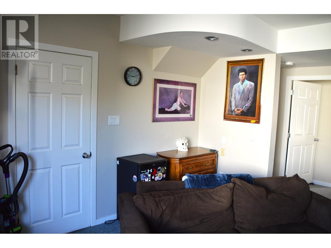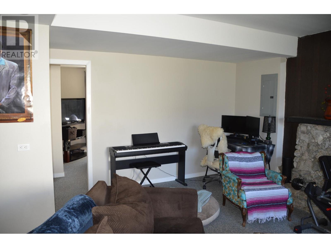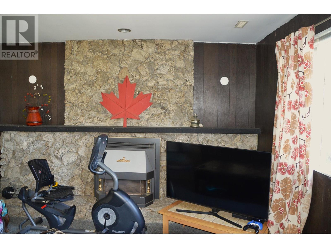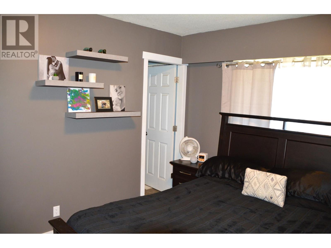1633 Sheridan Drive Kamloops, British Columbia V2B 6B1
$699,900
Fabulous Westmount family home with 3 Bdrms up and a 2 bdrm suite [non-conforming] in the lower floor. The main floor boasts a large open Great room with ample natural light from oversize windows. The kitchen provides ample storage and counter space for busy families. The Primary suite features a 2 pc ensuite, with 2 more generous sized bedrooms and the main bath. Off the kitchen and dining room you can access the 13 x 20 deck for your barbequing and entertaining. Stairs off the deck provide access to the backyard. The lower level is a spacious 2 bedroom suite with laundry and separate entry [Thru garage]. The garage is double doored to provide access to the fenced backyard for storage. Other great features include underground sprinklers, 4yr old roof, furnace and H/W 3 yrs, A/C 5yrs. Lots of parking including an R.V spot. Suite requires 24 hrs notice. (id:20009)
Property Details
| MLS® Number | 178081 |
| Property Type | Single Family |
| Community Name | Westmount |
| Community Features | Family Oriented |
| Features | Central Location, Flat Site |
Building
| Bathroom Total | 3 |
| Bedrooms Total | 5 |
| Appliances | Refrigerator, Washer & Dryer, Dishwasher, Window Coverings, Stove |
| Architectural Style | Basement Entry |
| Construction Material | Wood Frame |
| Construction Style Attachment | Detached |
| Cooling Type | Central Air Conditioning |
| Fireplace Fuel | Mixed |
| Fireplace Present | Yes |
| Fireplace Total | 2 |
| Fireplace Type | Conventional |
| Heating Fuel | Natural Gas |
| Heating Type | Forced Air, Furnace |
| Size Interior | 2435 Sqft |
| Type | House |
Parking
| Garage | 1 |
| Street | 1 |
| Other | |
| R V |
Land
| Acreage | No |
| Size Irregular | 6839 |
| Size Total | 6839 Sqft |
| Size Total Text | 6839 Sqft |
Rooms
| Level | Type | Length | Width | Dimensions |
|---|---|---|---|---|
| Basement | 3pc Bathroom | Measurements not available | ||
| Basement | Kitchen | 13 ft | 13 ft | 13 ft x 13 ft |
| Basement | Living Room | 16 ft | 16 ft | 16 ft x 16 ft |
| Basement | Bedroom | 10 ft | 14 ft | 10 ft x 14 ft |
| Basement | Bedroom | 10 ft | 12 ft | 10 ft x 12 ft |
| Basement | Laundry Room | 5 ft | 7 ft | 5 ft x 7 ft |
| Basement | Foyer | 8 ft | 9 ft | 8 ft x 9 ft |
| Main Level | 4pc Bathroom | Measurements not available | ||
| Main Level | 2pc Ensuite Bath | Measurements not available | ||
| Main Level | Kitchen | 15 ft | 13 ft | 15 ft x 13 ft |
| Main Level | Dining Room | 11 ft | 10 ft | 11 ft x 10 ft |
| Main Level | Living Room | 14 ft | 14 ft | 14 ft x 14 ft |
| Main Level | Primary Bedroom | 11 ft | 14 ft ,6 in | 11 ft x 14 ft ,6 in |
| Main Level | Bedroom | 10 ft | 12 ft | 10 ft x 12 ft |
| Main Level | Bedroom | 10 ft | 10 ft | 10 ft x 10 ft |
https://www.realtor.ca/real-estate/26803594/1633-sheridan-drive-kamloops-westmount
Interested?
Contact us for more information

Ian Lyons
(250) 374-1377

800 Seymour St.
Kamloops, British Columbia V2C 2H5
(250) 374-1461
(866) 374-1461
(250) 374-0752
www.royallepagewestwin.ca/

