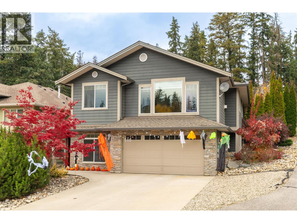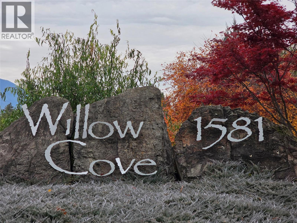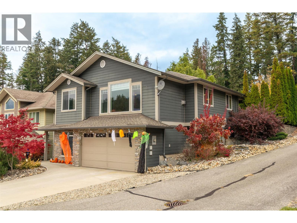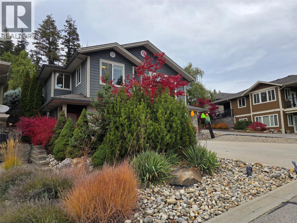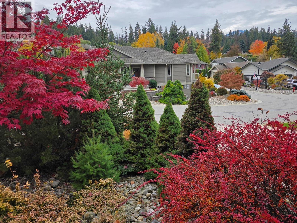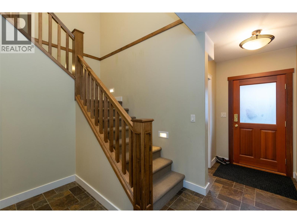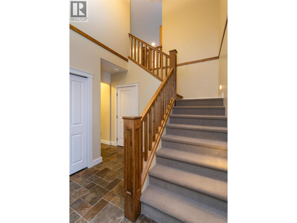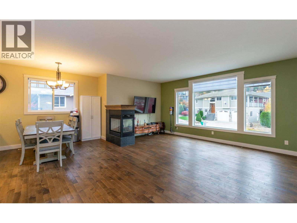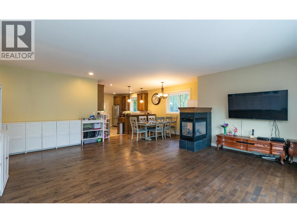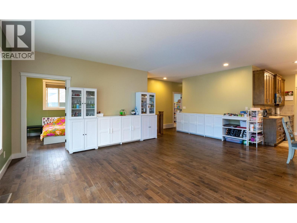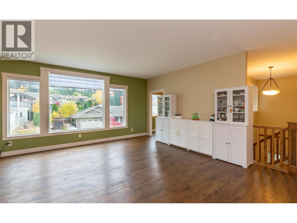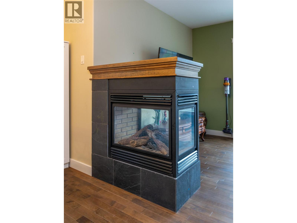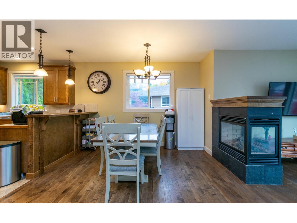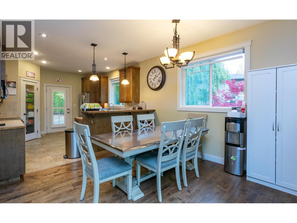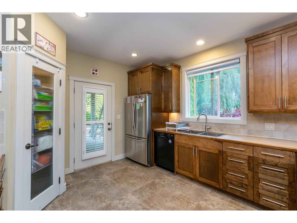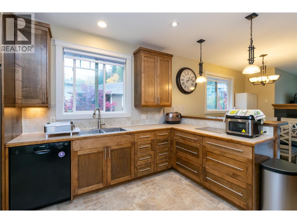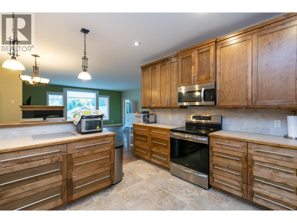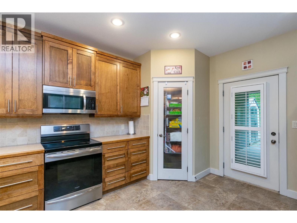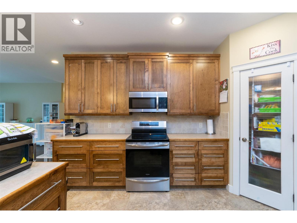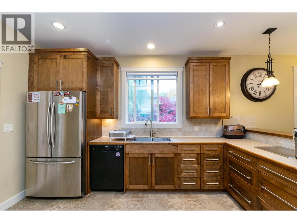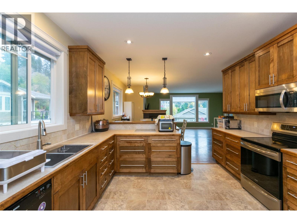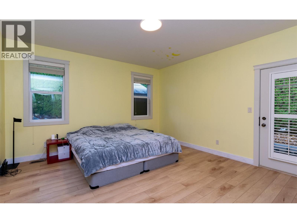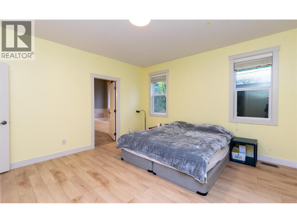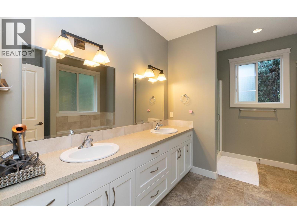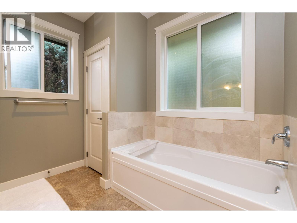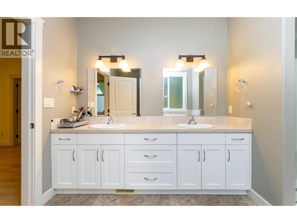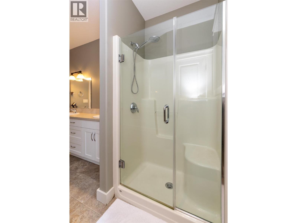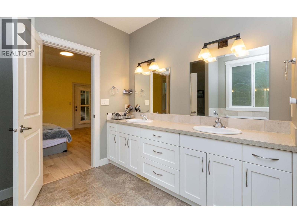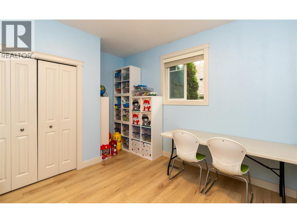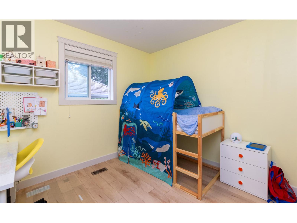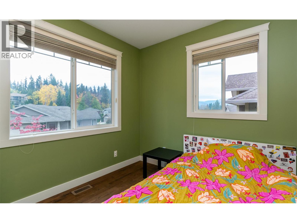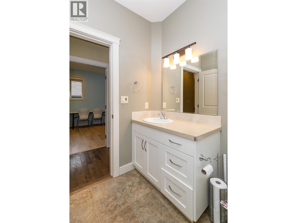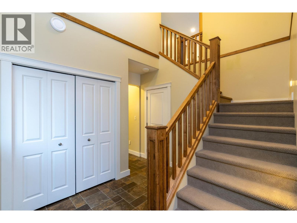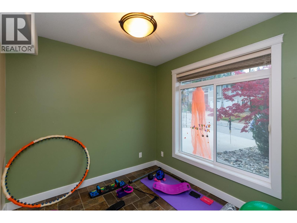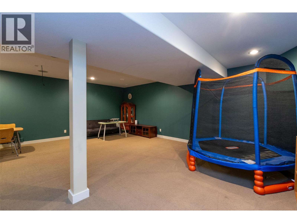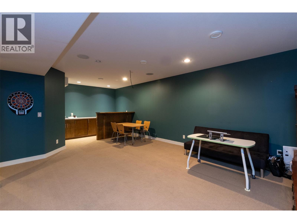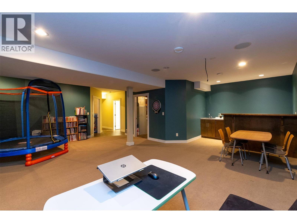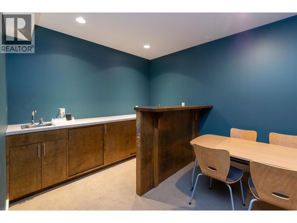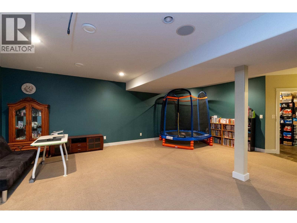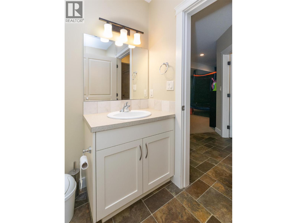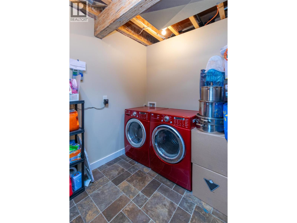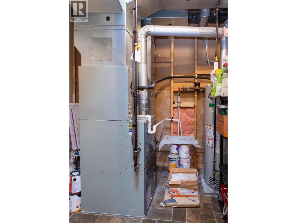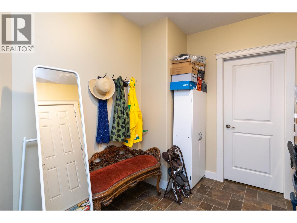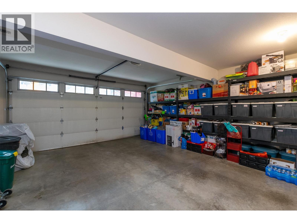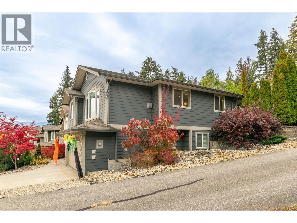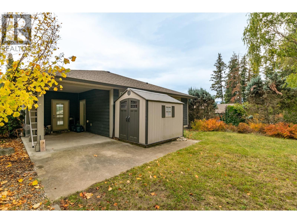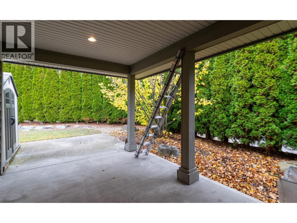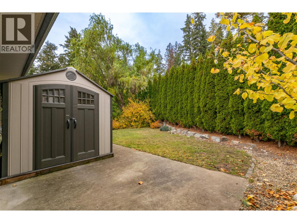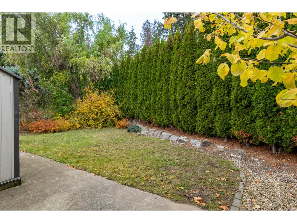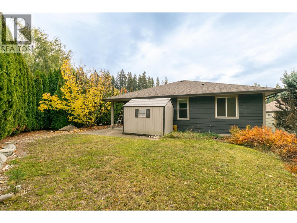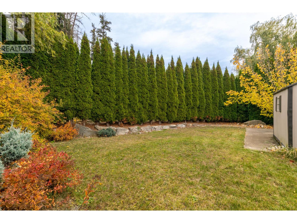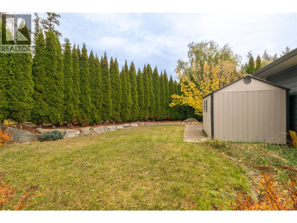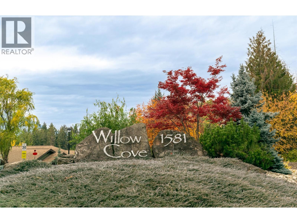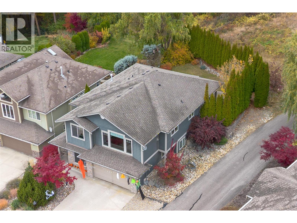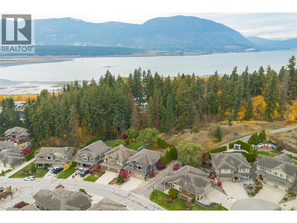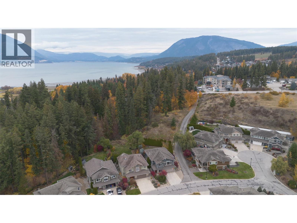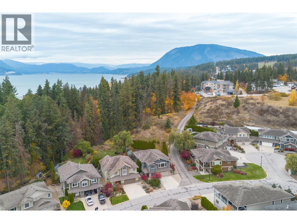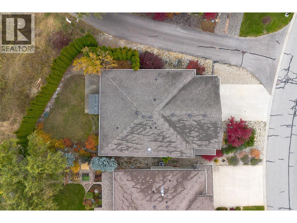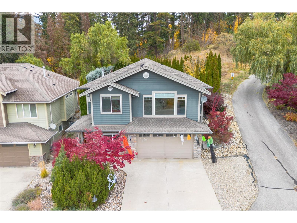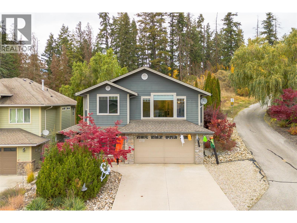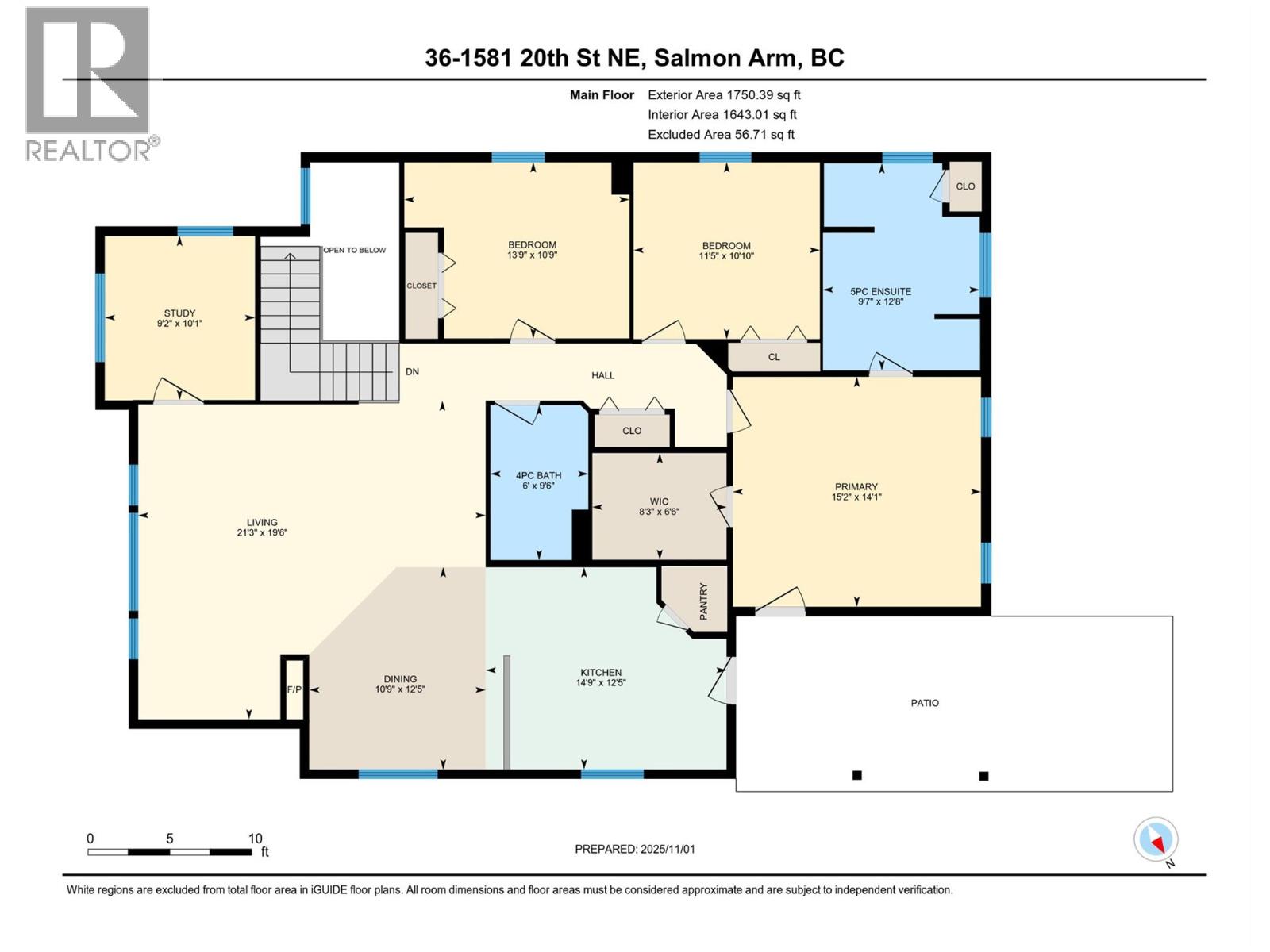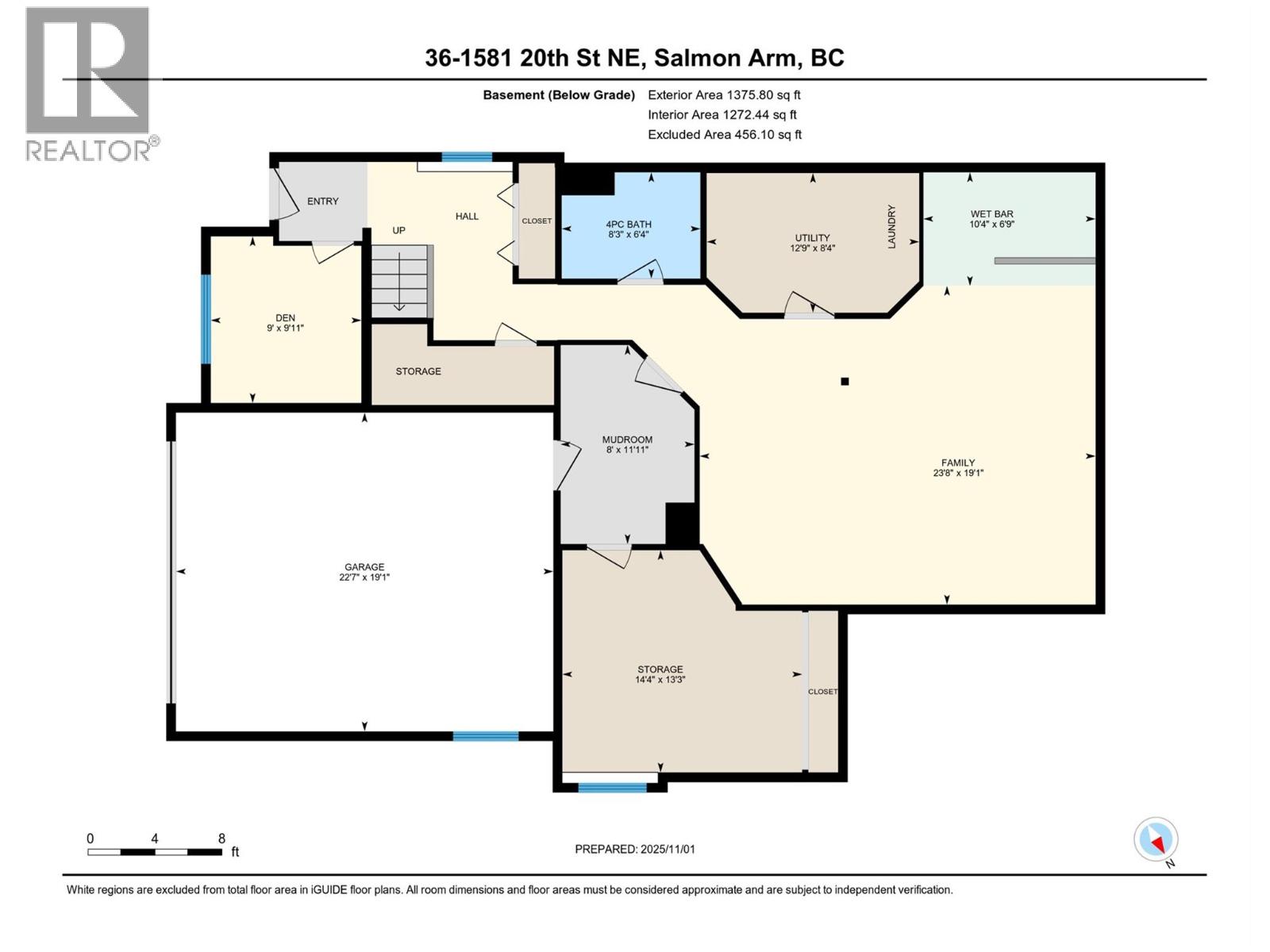1581 20 Street Ne Unit# 36 Salmon Arm, British Columbia V1E 0A7
$875,500Maintenance,
$66.67 Monthly
Maintenance,
$66.67 Monthly36 – 1581 20 Street NE, Salmon Arm | Willow Cove. Tucked in the quiet Willow Cove bare land strata, this well-kept 2007 home delivers something increasingly rare: privacy with room to breathe. The backyard is your proof, fully enclosed by a mature cedar hedge and backed directly by Hoadley Park. No houses behind you. No fences staring back. Just a quiet green space backdrop. Inside, the main level's open plan is framed by large south-facing windows that flood the living and dining areas with natural light. Three bedrooms anchor the main floor, including a comfortable primary suite with a five-piece ensuite and walk-in closet. Downstairs, the finished basement adds generous storage, a family room with wet bar, and a flexible room off the garage that could be adapted to serve as a fourth bedroom or workshop space -whatever your household needs it to be. The owners have replaced the bedroom carpet with vinyl plank flooring to make daily life easier. The attached double garage handles all your gear and then some. Willow Cove is exceptionally well run, with a robust contingency reserve fund. Owners look after their own lots but share snow removal, road maintenance, and common insurance for $800 a year. It's a calm neighbourhood where families and retirees coexist, ten minutes from everything in Salmon Arm. A practical, bright home in a setting that values privacy, community, and simplicity. (id:63869)
Property Details
| MLS® Number | 10367325 |
| Property Type | Single Family |
| Neigbourhood | NE Salmon Arm |
| Community Name | Willow Cove |
| Parking Space Total | 2 |
Building
| Bathroom Total | 3 |
| Bedrooms Total | 3 |
| Appliances | Refrigerator, Dishwasher, Range - Electric, Microwave, Washer & Dryer |
| Architectural Style | Contemporary |
| Basement Type | Full |
| Constructed Date | 2007 |
| Construction Style Attachment | Detached |
| Cooling Type | Central Air Conditioning |
| Fireplace Fuel | Unknown |
| Fireplace Present | Yes |
| Fireplace Total | 1 |
| Fireplace Type | Decorative |
| Flooring Type | Hardwood, Laminate, Linoleum |
| Heating Type | Forced Air |
| Roof Material | Asphalt Shingle |
| Roof Style | Unknown |
| Stories Total | 2 |
| Size Interior | 3,125 Ft2 |
| Type | House |
| Utility Water | Municipal Water |
Parking
| Attached Garage | 2 |
Land
| Acreage | No |
| Sewer | Municipal Sewage System |
| Size Irregular | 0.14 |
| Size Total | 0.14 Ac|under 1 Acre |
| Size Total Text | 0.14 Ac|under 1 Acre |
Rooms
| Level | Type | Length | Width | Dimensions |
|---|---|---|---|---|
| Basement | Other | 6'9'' x 10'4'' | ||
| Basement | Utility Room | 8'4'' x 12'9'' | ||
| Basement | Storage | 13'3'' x 14'4'' | ||
| Basement | Mud Room | 11'11'' x 8'0'' | ||
| Basement | Other | 19'1'' x 22'7'' | ||
| Basement | Family Room | 19'1'' x 23'8'' | ||
| Basement | Den | 9'11'' x 9'0'' | ||
| Basement | 4pc Bathroom | 6'4'' x 8'3'' | ||
| Main Level | Other | 6'6'' x 8'3'' | ||
| Main Level | Other | 10'1'' x 9'2'' | ||
| Main Level | Primary Bedroom | 14'1'' x 15'2'' | ||
| Main Level | Living Room | 19'6'' x 21'3'' | ||
| Main Level | Kitchen | 12'5'' x 14'9'' | ||
| Main Level | Dining Room | 12'5'' x 10'9'' | ||
| Main Level | Bedroom | 10'9'' x 13'9'' | ||
| Main Level | Bedroom | 10'10'' x 11'5'' | ||
| Main Level | 5pc Ensuite Bath | 12'8'' x 9'7'' | ||
| Main Level | 4pc Bathroom | 9'6'' x 6'0'' |
https://www.realtor.ca/real-estate/29063201/1581-20-street-ne-unit-36-salmon-arm-ne-salmon-arm
Contact Us
Contact us for more information
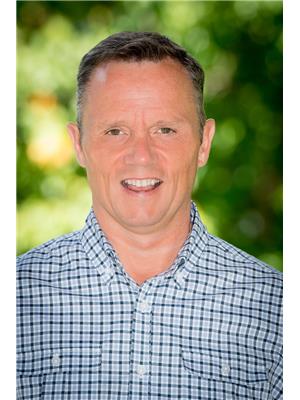
Jeff Ragsdale
www.youtube.com/embed/dn4ifaxXqts
www.facebook.com/Shuswap-Listings-Jeff-Ragsdale-Realtor-156198801751747
www.linkedin.com/in/jeffragsdale/
www.instagram.com/jrags01/
www.linkedin.com/in/jeffragsdale/
P.o. Box 434
Salmon Arm, British Columbia V1E 4N6
(250) 832-9997
(250) 832-9935
www.royallepageaccess.ca/

