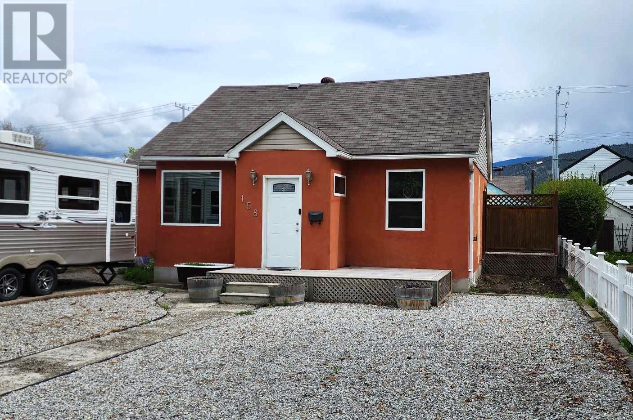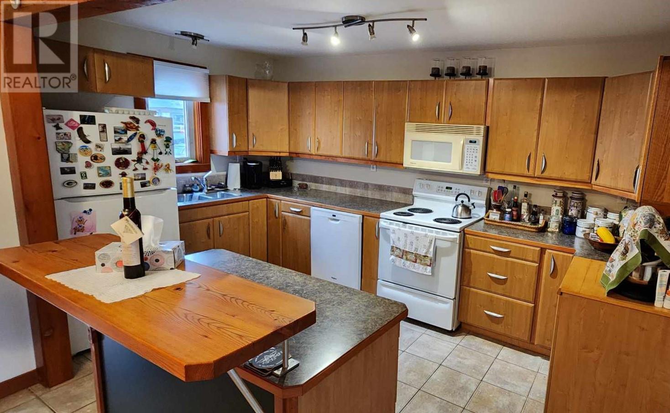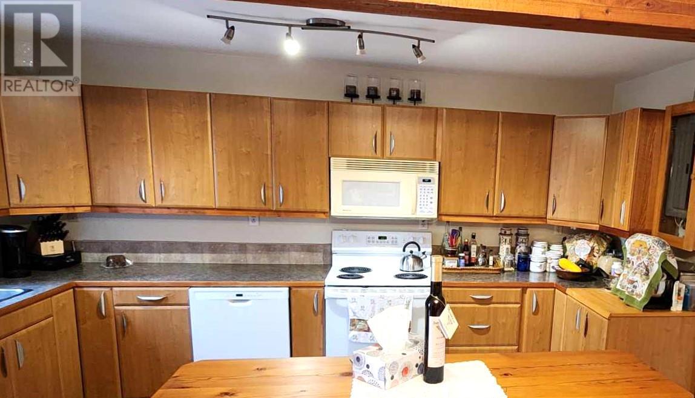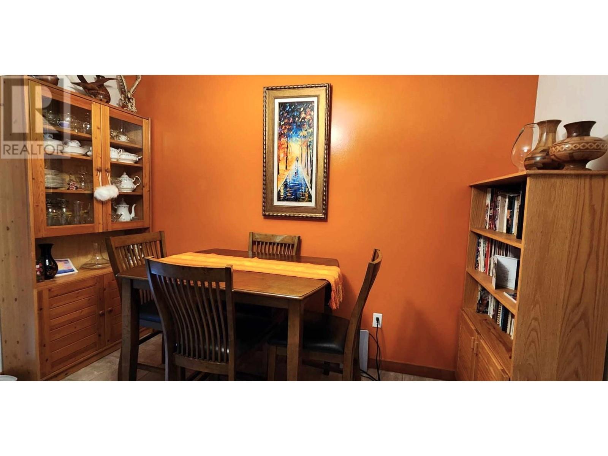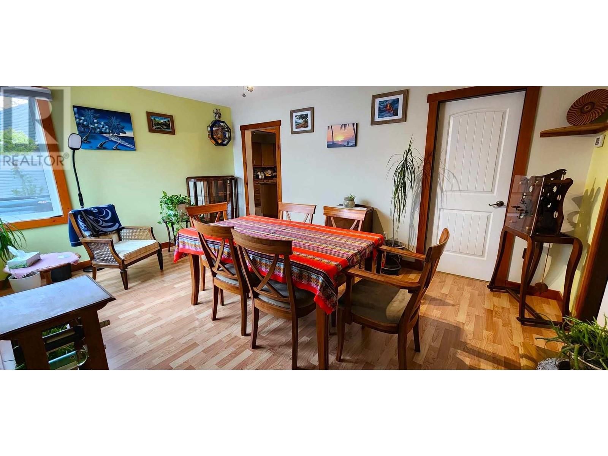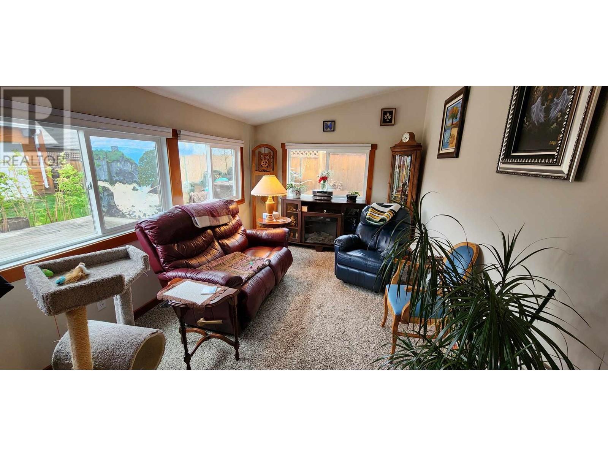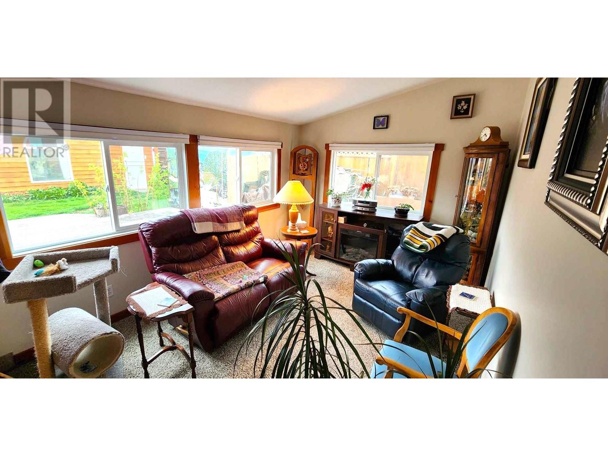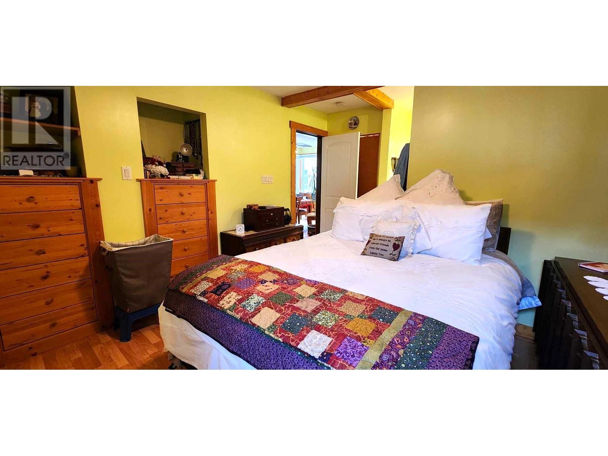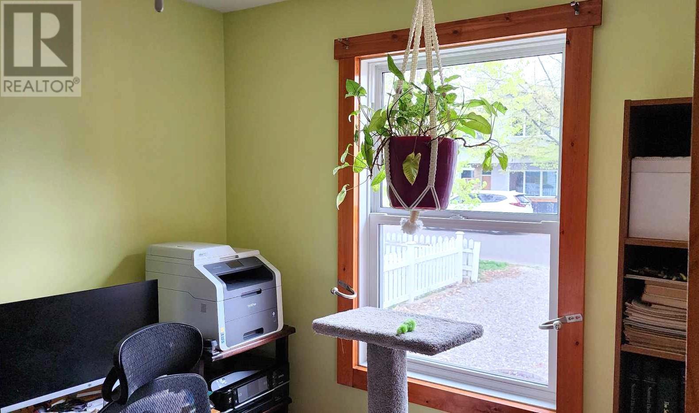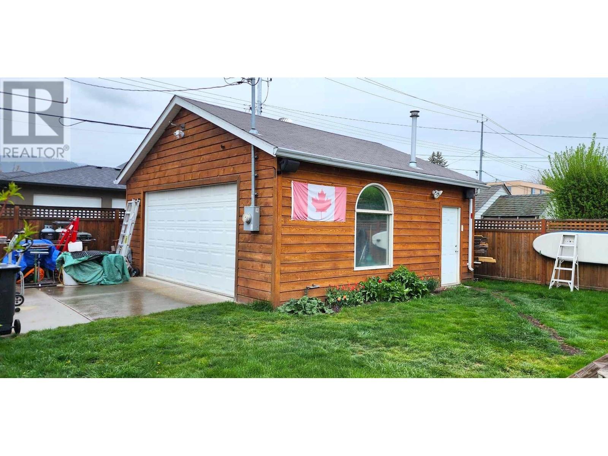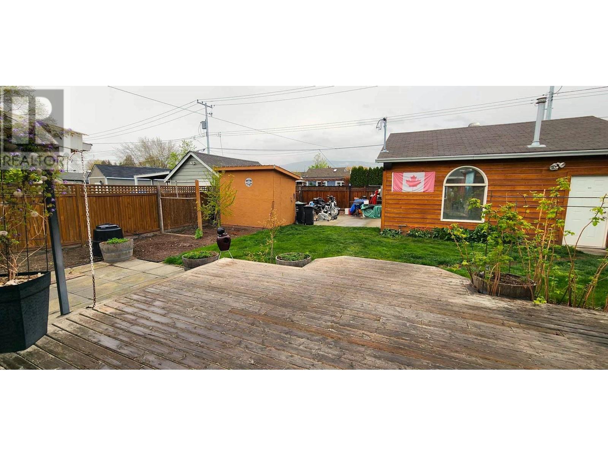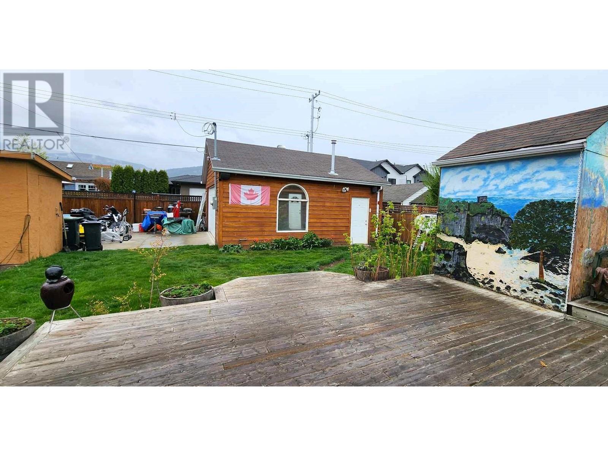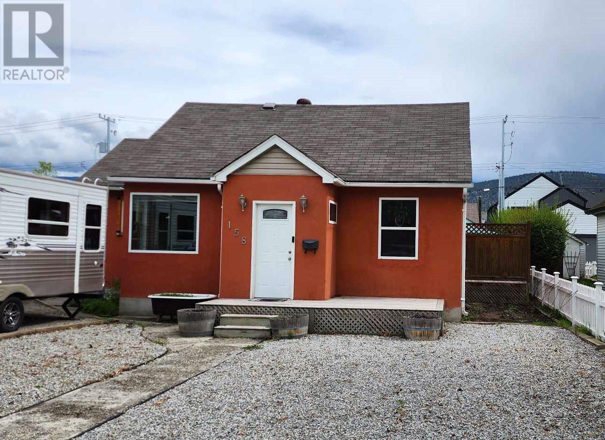158 Basset Street Penticton, British Columbia V2A 5W2
$729,000
Nestled just three blocks from the beach, this charming 0.15 acre bungalow offers Okanagan living at its finest! The cozy 2 bed home, 2 bath has spacious interior living space for in 1085 sqft! Updates over the years include windows, roof, furnace, hot water system, PEX plumbing and interior living. Potential for value to be added! The heated 22x24 detached garage/workshop with lane access offers endless possibilities! South-facing yard awaits, with a private deck and newer hot tub for outdoor relaxation. Conveniently located within walking distance to downtown amenities, restaurants, and the beach, this adorable bungalow is ready to welcome you to the Okanagan lifestyle you've been dreaming of! Ample parking front and back. (id:20009)
Property Details
| MLS® Number | 10311269 |
| Property Type | Single Family |
| Neigbourhood | Main North |
| Amenities Near By | Park, Recreation, Schools, Shopping |
| Parking Space Total | 2 |
| Water Front Type | Other |
Building
| Bathroom Total | 2 |
| Bedrooms Total | 2 |
| Appliances | Refrigerator, Dishwasher, Range - Electric, Microwave, Washer & Dryer |
| Constructed Date | 1946 |
| Construction Style Attachment | Detached |
| Cooling Type | Central Air Conditioning |
| Heating Type | Forced Air, See Remarks |
| Stories Total | 1 |
| Size Interior | 1085 Sqft |
| Type | House |
| Utility Water | Municipal Water |
Parking
| See Remarks | |
| Detached Garage | 2 |
Land
| Access Type | Easy Access |
| Acreage | No |
| Land Amenities | Park, Recreation, Schools, Shopping |
| Sewer | Municipal Sewage System |
| Size Irregular | 0.15 |
| Size Total | 0.15 Ac|under 1 Acre |
| Size Total Text | 0.15 Ac|under 1 Acre |
| Zoning Type | Residential |
Rooms
| Level | Type | Length | Width | Dimensions |
|---|---|---|---|---|
| Main Level | 4pc Ensuite Bath | Measurements not available | ||
| Main Level | 3pc Bathroom | Measurements not available | ||
| Main Level | Mud Room | 6'6'' x 3'5'' | ||
| Main Level | Laundry Room | 9'6'' x 9'6'' | ||
| Main Level | Primary Bedroom | 11'4'' x 9'8'' | ||
| Main Level | Bedroom | 9'7'' x 8'6'' | ||
| Main Level | Living Room | 17'8'' x 9'6'' | ||
| Main Level | Dining Room | 16'2'' x 11'2'' | ||
| Main Level | Dining Nook | 14'4'' x 8' | ||
| Main Level | Kitchen | 14'4'' x 9'7'' |
https://www.realtor.ca/real-estate/26809737/158-basset-street-penticton-main-north
Interested?
Contact us for more information
Stephanie Erdt
www.stephanieerdt.remax.ca/

10114 Main Street
Summerland, British Columbia V0H 1Z0
(250) 494-8881

