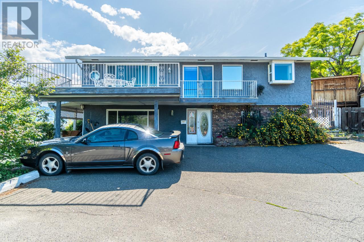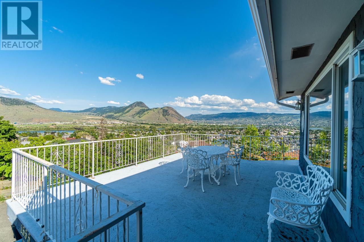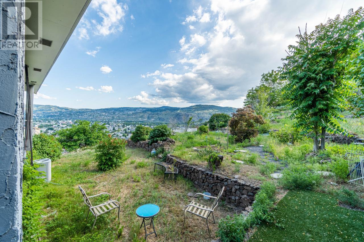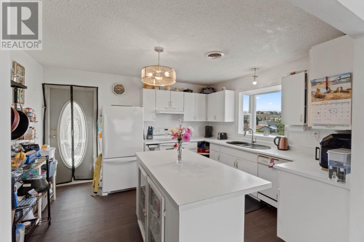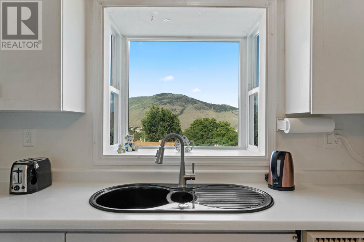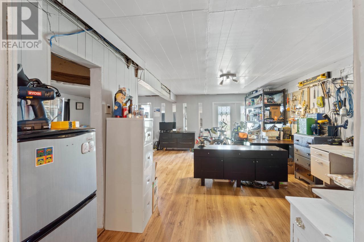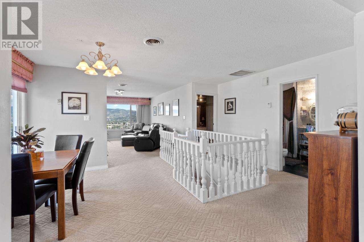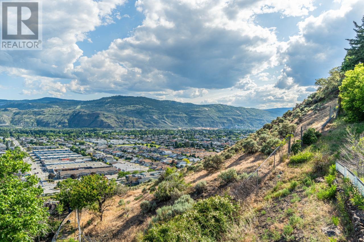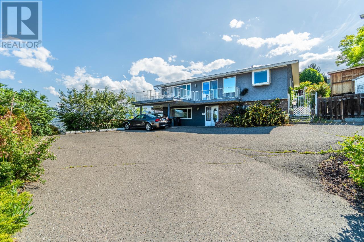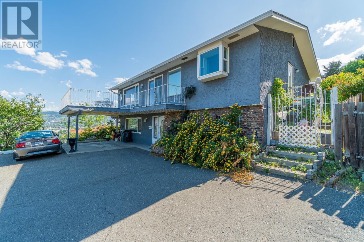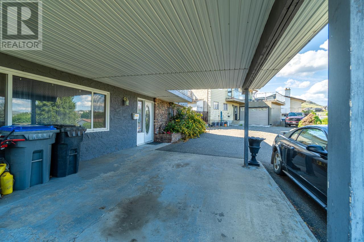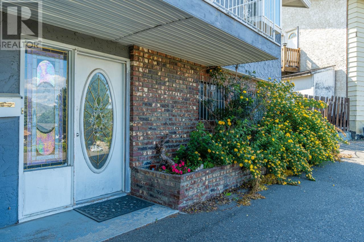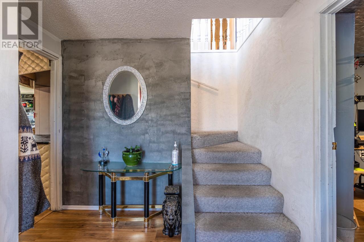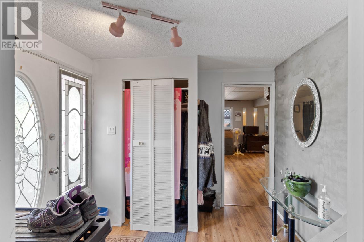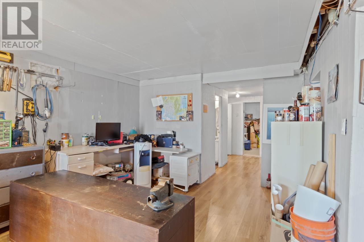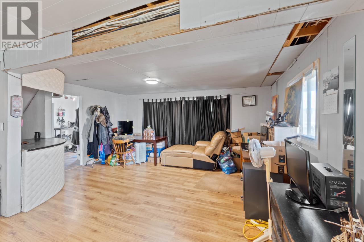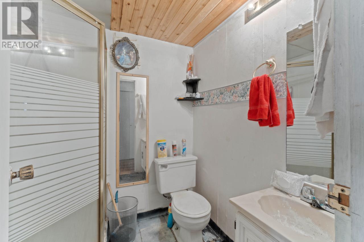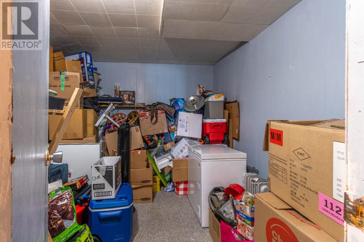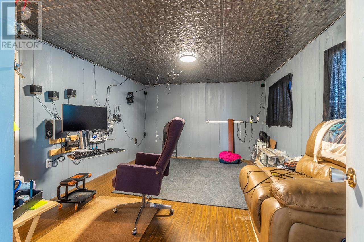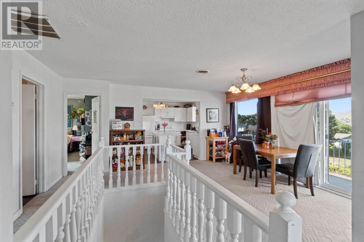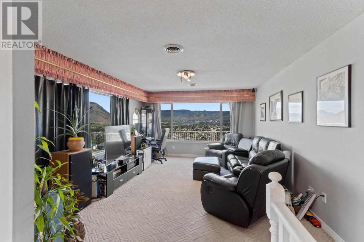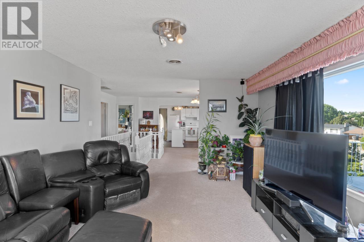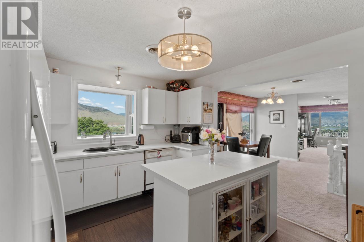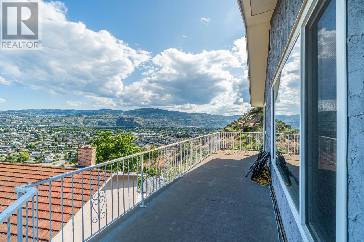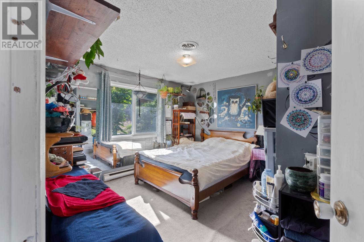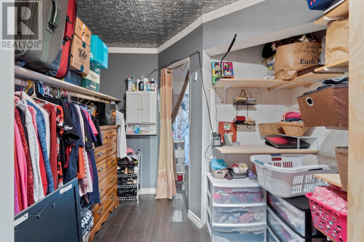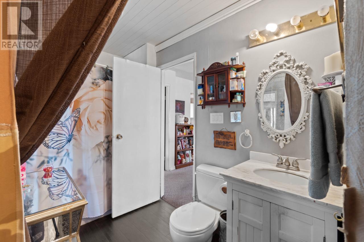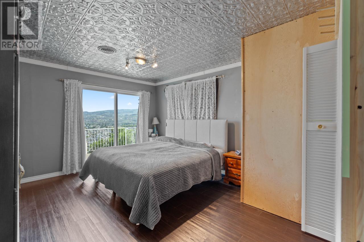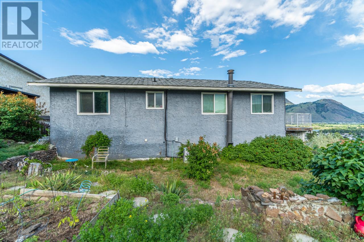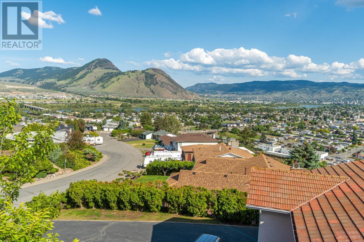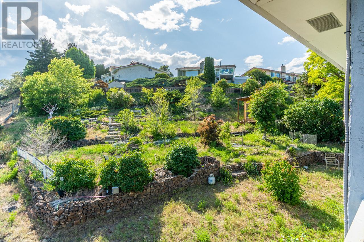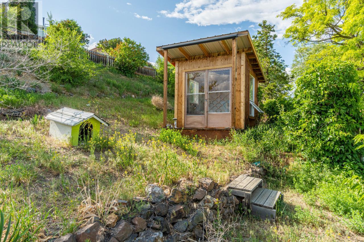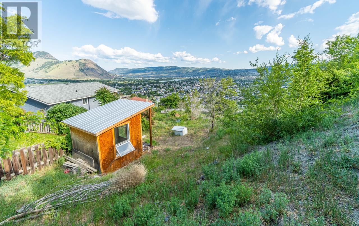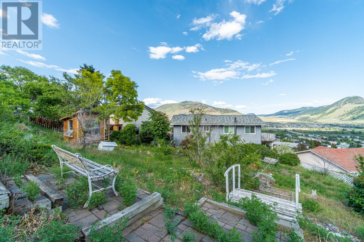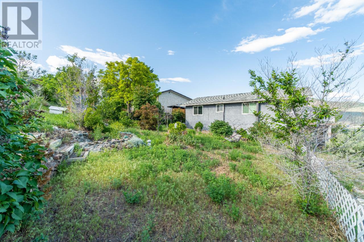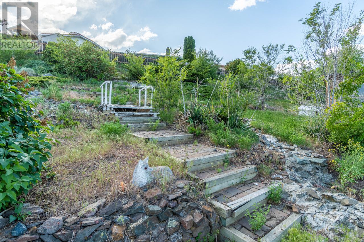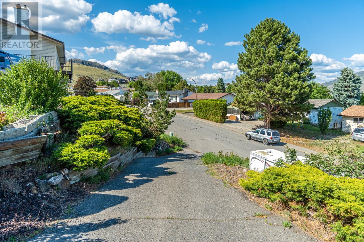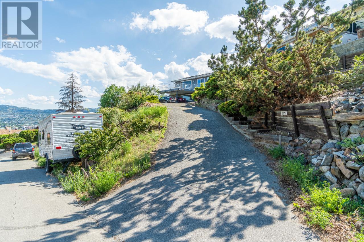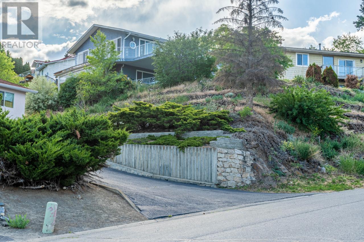1555 Southview Terrace Kamloops, British Columbia V2B 7R3
$615,000
Welcome to 1555 Southview Terrace. This two-storey home with steep, private, and shared driveway features three bedrooms and panoramic views of Kamloops and surrounding hills. Natural light fills the main level thanks to the large bay windows in the living room and sliding doors in the dining area that lead to the wrap-around deck. The kitchen is a perfect complement with its ample counterspace, storage areas, and brand new dishwasher. Finishing the main are two large bedrooms, one with a 2pc ensuite and the other with a jack/jill 4pc bath and walk-in. The basement entry level is ideal for expanding families or entertaining guests with its large, multi-functional rec room; third bedroom or office; 3pc bath; storage room; and laundry. This home has great potential for personalization and needed improvements, and an outdoor space to match with its many options for those with 'green thumbs' from the wrap-around patio for potted plants to the expansive backyard, including a she-shed built on foundation. Meas are approx., buyer to verify. (id:20009)
Property Details
| MLS® Number | 177872 |
| Property Type | Single Family |
| Community Name | Batchelor Heights |
Building
| Bathroom Total | 3 |
| Bedrooms Total | 3 |
| Construction Material | Wood Frame |
| Construction Style Attachment | Detached |
| Heating Fuel | Electric |
| Heating Type | Baseboard Heaters |
| Size Interior | 2550 Sqft |
| Type | House |
Parking
| Carport | |
| Street | 1 |
| Other |
Land
| Acreage | No |
| Size Irregular | 14810 |
| Size Total | 14810 Sqft |
| Size Total Text | 14810 Sqft |
Rooms
| Level | Type | Length | Width | Dimensions |
|---|---|---|---|---|
| Basement | 3pc Bathroom | Measurements not available | ||
| Basement | Bedroom | 16 ft ,3 in | 12 ft ,2 in | 16 ft ,3 in x 12 ft ,2 in |
| Basement | Foyer | 9 ft | 8 ft ,11 in | 9 ft x 8 ft ,11 in |
| Basement | Family Room | 16 ft ,10 in | 12 ft ,2 in | 16 ft ,10 in x 12 ft ,2 in |
| Basement | Workshop | 20 ft ,9 in | 12 ft | 20 ft ,9 in x 12 ft |
| Basement | Laundry Room | 5 ft ,2 in | 4 ft ,4 in | 5 ft ,2 in x 4 ft ,4 in |
| Basement | Storage | 10 ft ,11 in | 11 ft ,9 in | 10 ft ,11 in x 11 ft ,9 in |
| Main Level | 2pc Ensuite Bath | Measurements not available | ||
| Main Level | 4pc Bathroom | Measurements not available | ||
| Main Level | Kitchen | 11 ft ,5 in | 12 ft ,9 in | 11 ft ,5 in x 12 ft ,9 in |
| Main Level | Dining Room | 13 ft ,2 in | 12 ft ,9 in | 13 ft ,2 in x 12 ft ,9 in |
| Main Level | Living Room | 18 ft | 13 ft ,3 in | 18 ft x 13 ft ,3 in |
| Main Level | Bedroom | 12 ft ,4 in | 12 ft ,9 in | 12 ft ,4 in x 12 ft ,9 in |
| Main Level | Bedroom | 16 ft ,10 in | 12 ft ,3 in | 16 ft ,10 in x 12 ft ,3 in |
https://www.realtor.ca/real-estate/26765855/1555-southview-terrace-kamloops-batchelor-heights
Interested?
Contact us for more information

Trevor E Finch
Personal Real Estate Corporation
www.kamloopshousehunter.com/

1000 Clubhouse Dr (Lower)
Kamloops, British Columbia V2H 1T9
1 (833) 817-6506

