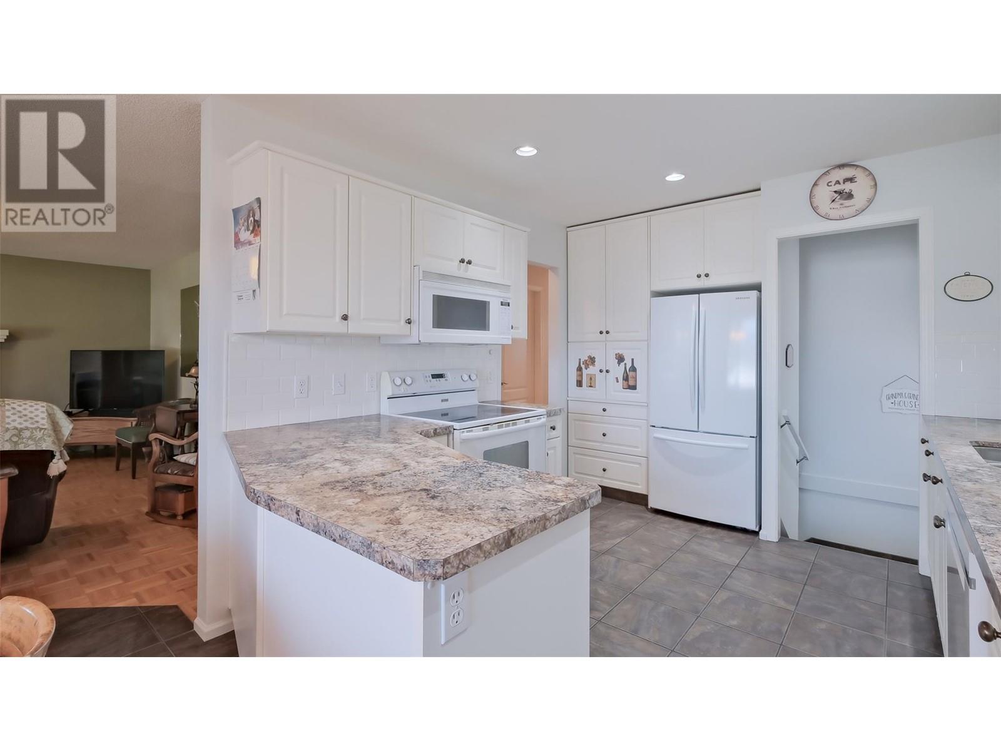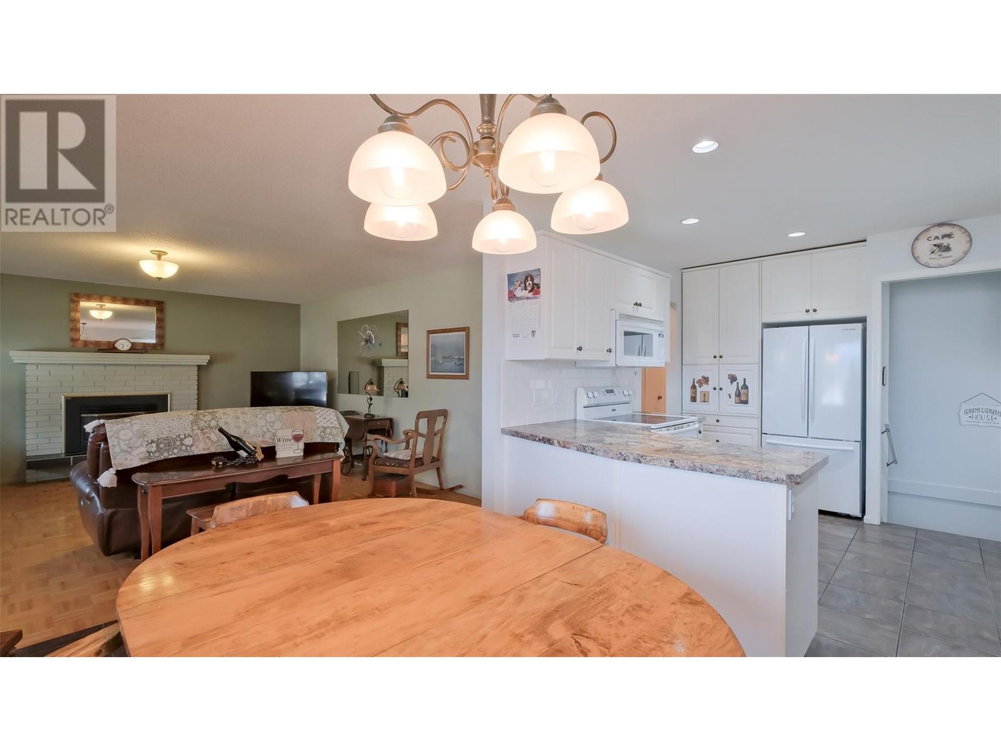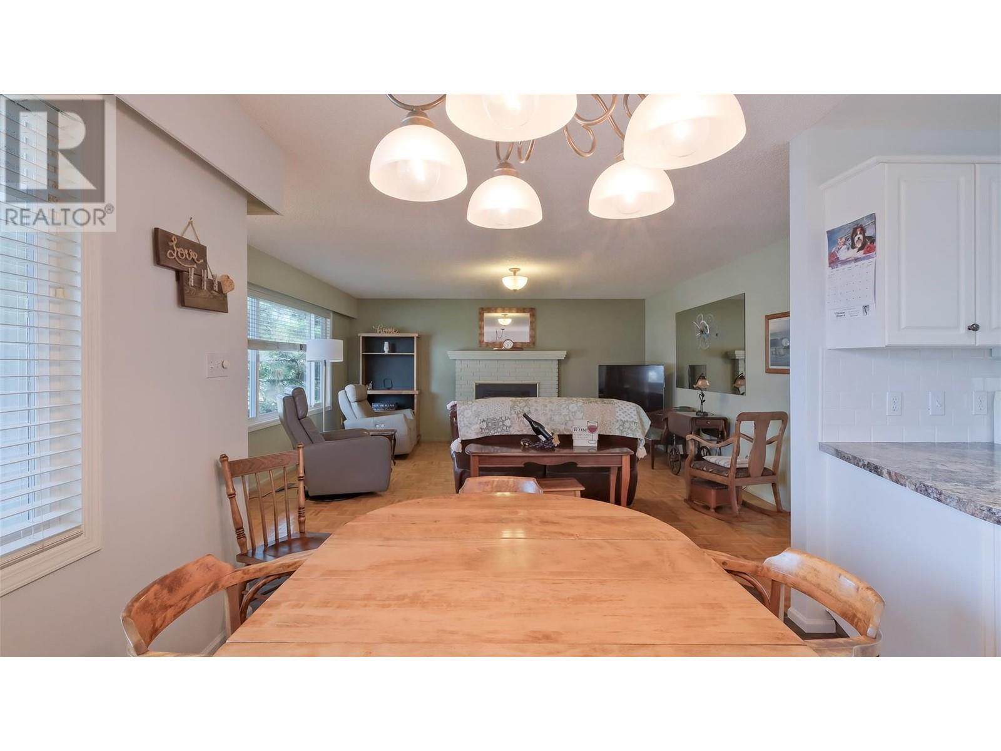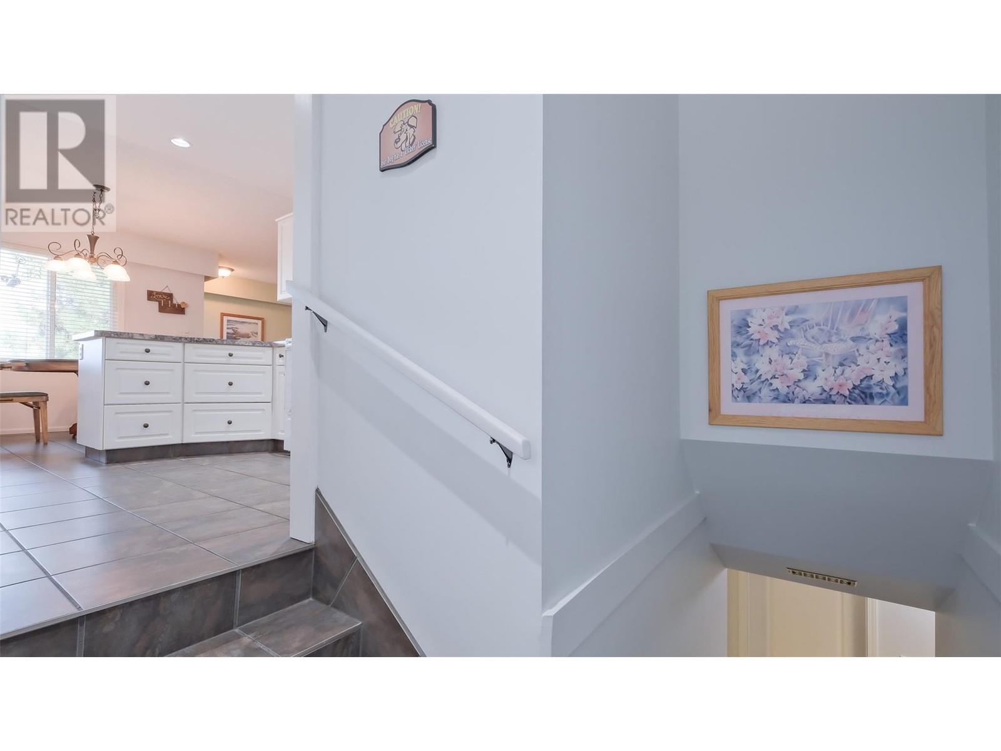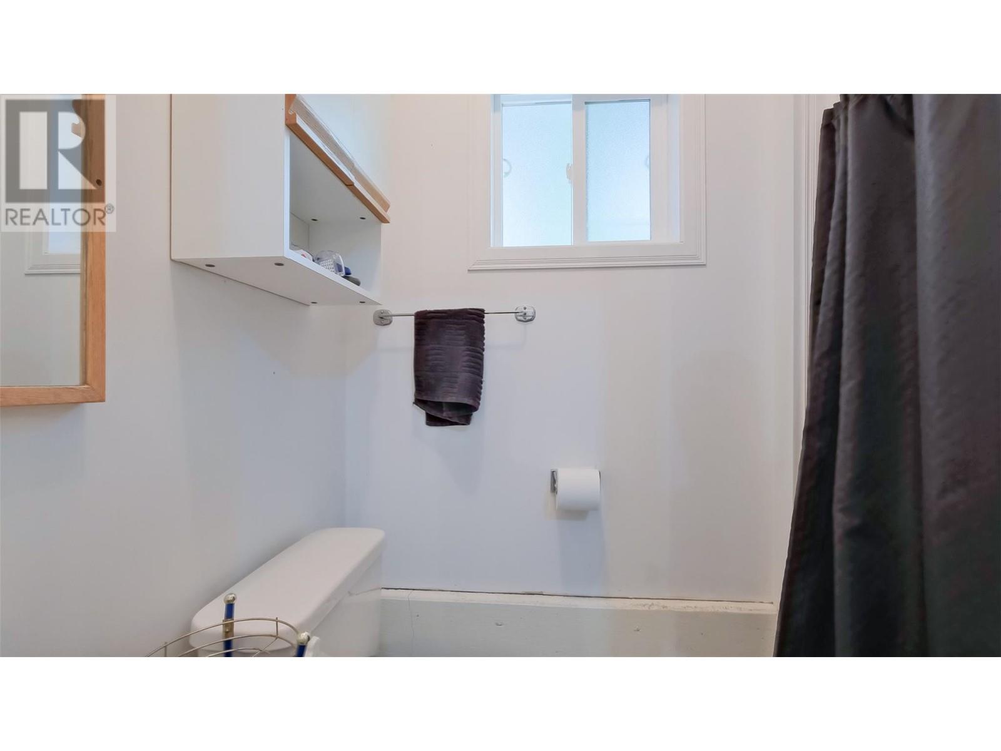1532 Columbia Street Penticton, British Columbia V2A 3Y1
$870,000
If you are looking for a 3 + 1 bedroom family home situated on a very large lot with a private back yard and a 733 sqft shop this is a must see. Same owners for 24 years and meticulously maintained. The home has 2 gas fireplaces, gas heating and central air. The backyard is a true oasis with a fish pond, lots of patio area and shade. The huge garage/workshop was constructed in 2004 and is complete with heated floors, a 3 piece bathroom, a wine room and many work benches. Onsite RV parking with sewer and water connection & 30 amp plug. Packages like this are hard to find! (id:20009)
Property Details
| MLS® Number | 10322329 |
| Property Type | Single Family |
| Neigbourhood | Columbia/Duncan |
| Parking Space Total | 4 |
Building
| Bathroom Total | 2 |
| Bedrooms Total | 4 |
| Appliances | Range, Dishwasher, Dryer, Washer & Dryer |
| Constructed Date | 1969 |
| Construction Style Attachment | Detached |
| Cooling Type | Central Air Conditioning |
| Fireplace Fuel | Gas |
| Fireplace Present | Yes |
| Fireplace Type | Unknown |
| Heating Type | Forced Air, See Remarks |
| Roof Material | Asphalt Shingle |
| Roof Style | Unknown |
| Stories Total | 2 |
| Size Interior | 2,386 Ft2 |
| Type | House |
| Utility Water | Municipal Water |
Parking
| See Remarks | |
| Carport | |
| Detached Garage | 2 |
| Heated Garage |
Land
| Acreage | No |
| Sewer | Municipal Sewage System |
| Size Irregular | 0.27 |
| Size Total | 0.27 Ac|under 1 Acre |
| Size Total Text | 0.27 Ac|under 1 Acre |
| Zoning Type | Unknown |
Rooms
| Level | Type | Length | Width | Dimensions |
|---|---|---|---|---|
| Basement | 3pc Bathroom | Measurements not available | ||
| Basement | Utility Room | 20'8'' x 15'2'' | ||
| Basement | Laundry Room | 11'3'' x 9'3'' | ||
| Basement | Bedroom | 12'4'' x 11'4'' | ||
| Basement | Recreation Room | 27'11'' x 12'4'' | ||
| Main Level | 4pc Bathroom | Measurements not available | ||
| Main Level | Primary Bedroom | 11'9'' x 11'2'' | ||
| Main Level | Bedroom | 11'9'' x 10'1'' | ||
| Main Level | Bedroom | 15'0'' x 9'4'' | ||
| Main Level | Dining Room | 13'7'' x 9'1'' | ||
| Main Level | Kitchen | 12'3'' x 10'1'' | ||
| Main Level | Living Room | 16'8'' x 15'5'' |
https://www.realtor.ca/real-estate/27311678/1532-columbia-street-penticton-columbiaduncan
Contact Us
Contact us for more information

Steve Thompson
Personal Real Estate Corporation
www.teamthompson.com/
www.facebook.com/teamthompsonn
www.instagram.com/teamthompsonrealestate/
160 - 21 Lakeshore Drive West
Penticton, British Columbia V2A 7M5
(778) 476-7778
(778) 476-7776
www.chamberlainpropertygroup.ca/
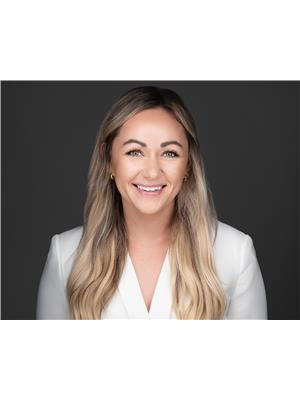
Juliana Harstone
www.teamthompson.com/
www.instagram.com/julianaharstone.realestate/
160 - 21 Lakeshore Drive West
Penticton, British Columbia V2A 7M5
(778) 476-7778
(778) 476-7776
www.chamberlainpropertygroup.ca/






