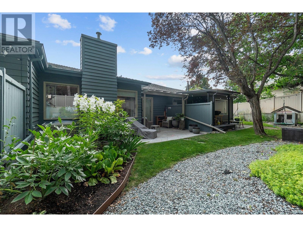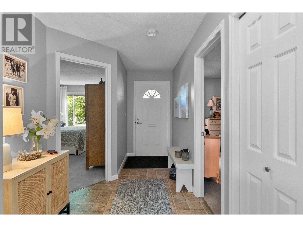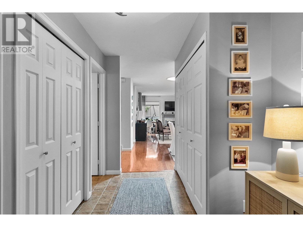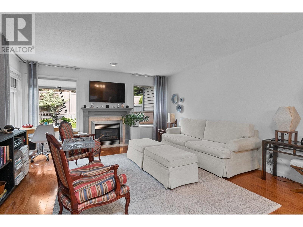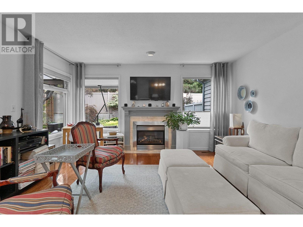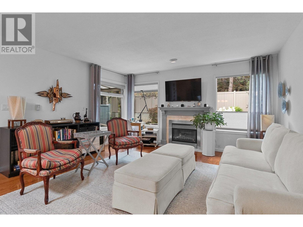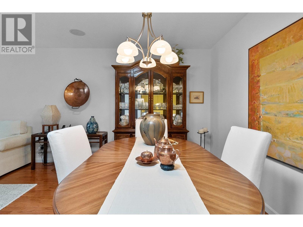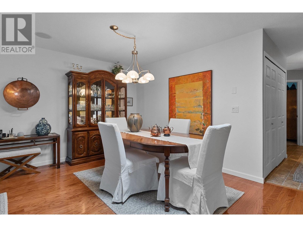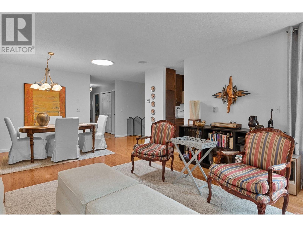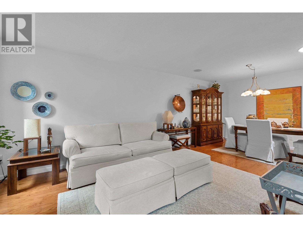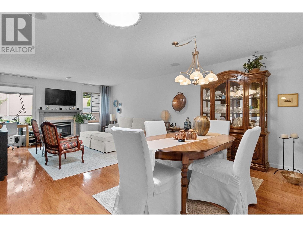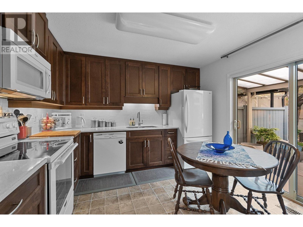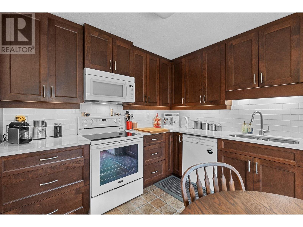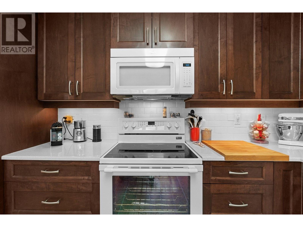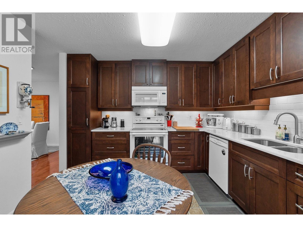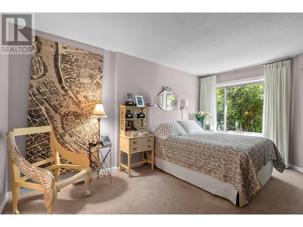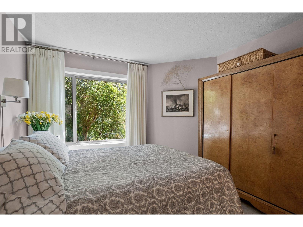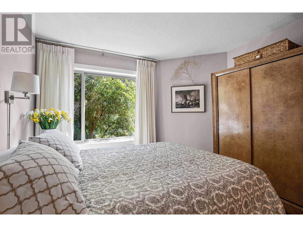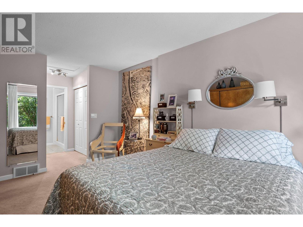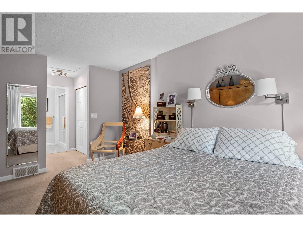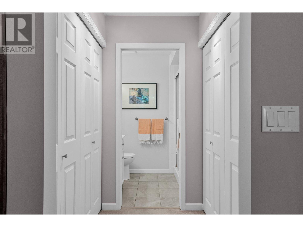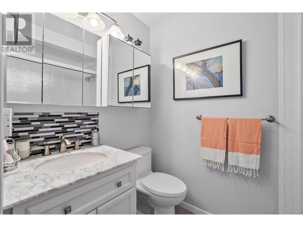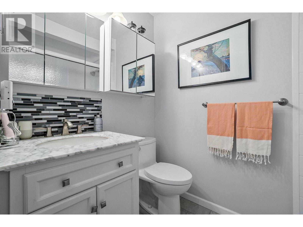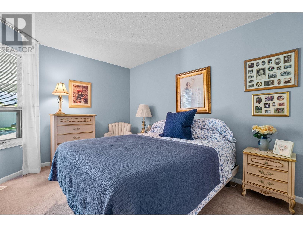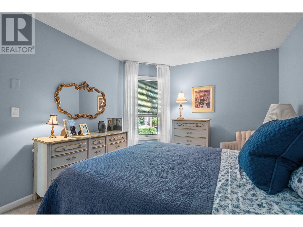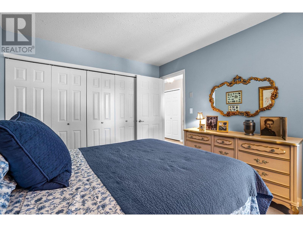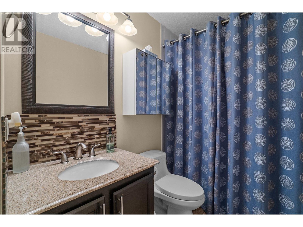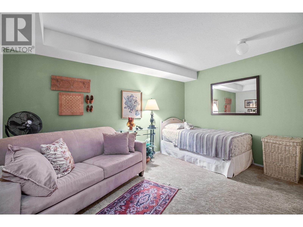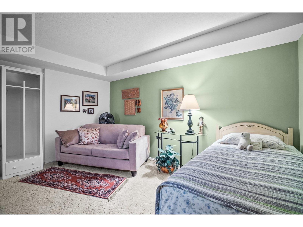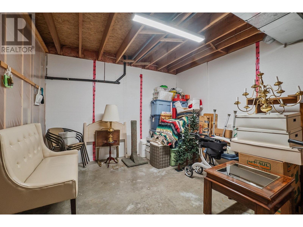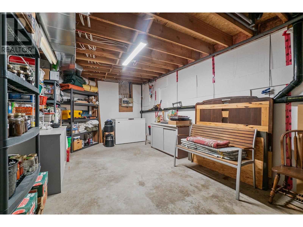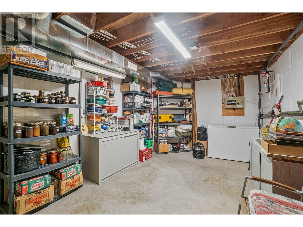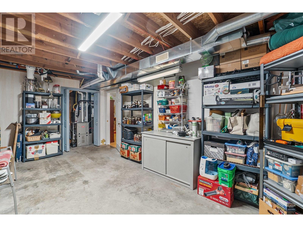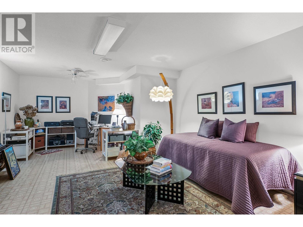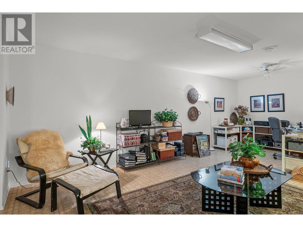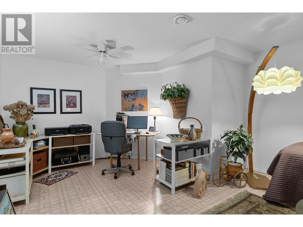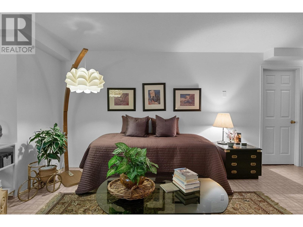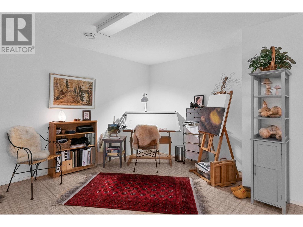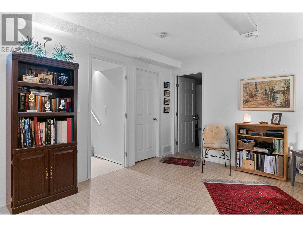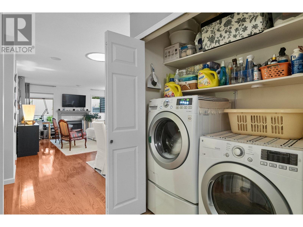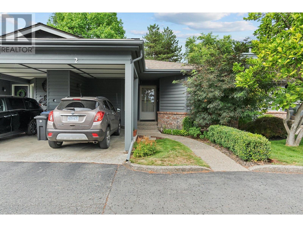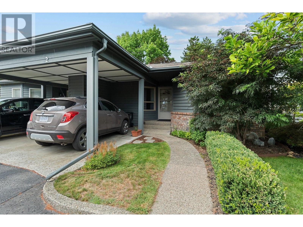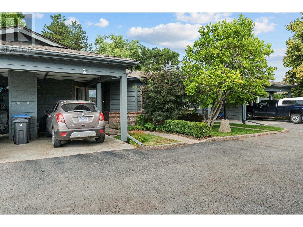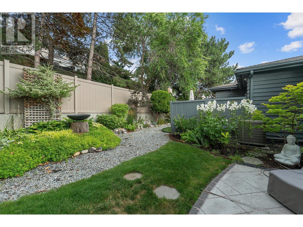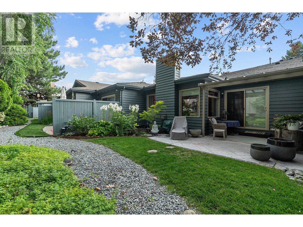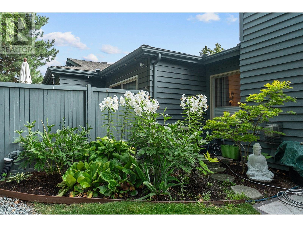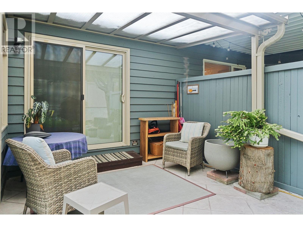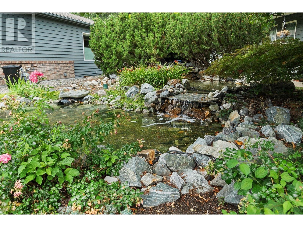1530 Kelglen Crescent Unit# 2 Kelowna, British Columbia V1Y 6K7
$649,900Maintenance, Reserve Fund Contributions, Insurance, Ground Maintenance, Property Management, Other, See Remarks, Sewer, Waste Removal, Water
$397 Monthly
Maintenance, Reserve Fund Contributions, Insurance, Ground Maintenance, Property Management, Other, See Remarks, Sewer, Waste Removal, Water
$397 MonthlyCalling all families. This massive and Pristine 3 bedroom...could be 4 townhome is in an incredible location just minutes to downtown and in the center of town. Plenty of upgrades here and super clean. Main floor features 2 bedrooms, a generous living room with gas fireplace, 3pc en suite bath and 4 pc main bath. With high efficiency gas forced air heating with humidifier and AC, it's cozy inside all year round. All closets and the pantry have wonderful built-ins. Kitchen and super bright and large living room with gas fireplace look and walk out to a totally private rear yard with partially covered patio and your own garden space. Downstairs features huge rec room, big bedroom (no window) office which could be another bedroom. Potential of nearly 2400 ft. here which is impossible to find in the price range. Complex has new paint and 27 first come first serve extra parking spaces. 10 year new hi efficiency furnace and two-year hot water tank. Plumbing is ready for third bathroom downstairs and easy to install well window. Be quick to this rare opportunity within walking distance to downtown and close to all amenities.. (id:20009)
Property Details
| MLS® Number | 10311509 |
| Property Type | Single Family |
| Neigbourhood | Glenmore |
| Community Name | Sandhurst |
| Amenities Near By | Golf Nearby, Public Transit, Airport, Park, Recreation, Schools, Shopping, Ski Area |
| Community Features | Family Oriented, Pets Not Allowed |
| Features | Level Lot |
| Storage Type | Storage, Locker |
Building
| Bathroom Total | 2 |
| Bedrooms Total | 3 |
| Appliances | Refrigerator, Dishwasher, Dryer, Range - Electric, Microwave, Washer |
| Architectural Style | Ranch |
| Constructed Date | 1985 |
| Construction Style Attachment | Attached |
| Cooling Type | Central Air Conditioning |
| Exterior Finish | Brick, Wood Siding |
| Fire Protection | Smoke Detector Only |
| Fireplace Fuel | Gas |
| Fireplace Present | Yes |
| Fireplace Type | Unknown |
| Flooring Type | Carpeted, Hardwood, Linoleum |
| Heating Fuel | Electric |
| Heating Type | Forced Air, See Remarks |
| Roof Material | Asphalt Shingle |
| Roof Style | Unknown |
| Stories Total | 1 |
| Size Interior | 1903 Sqft |
| Type | Row / Townhouse |
| Utility Water | Municipal Water |
Parking
| Carport |
Land
| Access Type | Easy Access, Highway Access |
| Acreage | No |
| Land Amenities | Golf Nearby, Public Transit, Airport, Park, Recreation, Schools, Shopping, Ski Area |
| Landscape Features | Landscaped, Level, Underground Sprinkler |
| Sewer | Municipal Sewage System |
| Size Total Text | Under 1 Acre |
| Zoning Type | Unknown |
Rooms
| Level | Type | Length | Width | Dimensions |
|---|---|---|---|---|
| Basement | Bedroom | 15'5'' x 12'2'' | ||
| Basement | Family Room | 36'8'' x 14' | ||
| Basement | Utility Room | 20' x 11'4'' | ||
| Basement | Office | 12' x 11'10'' | ||
| Main Level | Dining Room | 8'2'' x 14'5'' | ||
| Main Level | Primary Bedroom | 15'3'' x 10'9'' | ||
| Main Level | 4pc Bathroom | 5' x 10' | ||
| Main Level | Living Room | 14'5'' x 14'5'' | ||
| Main Level | 3pc Ensuite Bath | 5' x 7'4'' | ||
| Main Level | Bedroom | 13' x 10' | ||
| Main Level | Kitchen | 9'4'' x 9'9'' | ||
| Main Level | Foyer | 10' x 6' |
https://www.realtor.ca/real-estate/26828571/1530-kelglen-crescent-unit-2-kelowna-glenmore
Interested?
Contact us for more information

Rick Hamer-Jackson
Personal Real Estate Corporation
www.teamhamerjackson.com/
www.facebook.com/teamhamerjackson

100 - 1553 Harvey Avenue
Kelowna, British Columbia V1Y 6G1
(250) 717-5000
(250) 861-8462

Brad Hamer-Jackson
Personal Real Estate Corporation
www.teamhamerjackson.com/
www.facebook.com/teamhamerjackson

100 - 1553 Harvey Avenue
Kelowna, British Columbia V1Y 6G1
(250) 717-5000
(250) 861-8462

