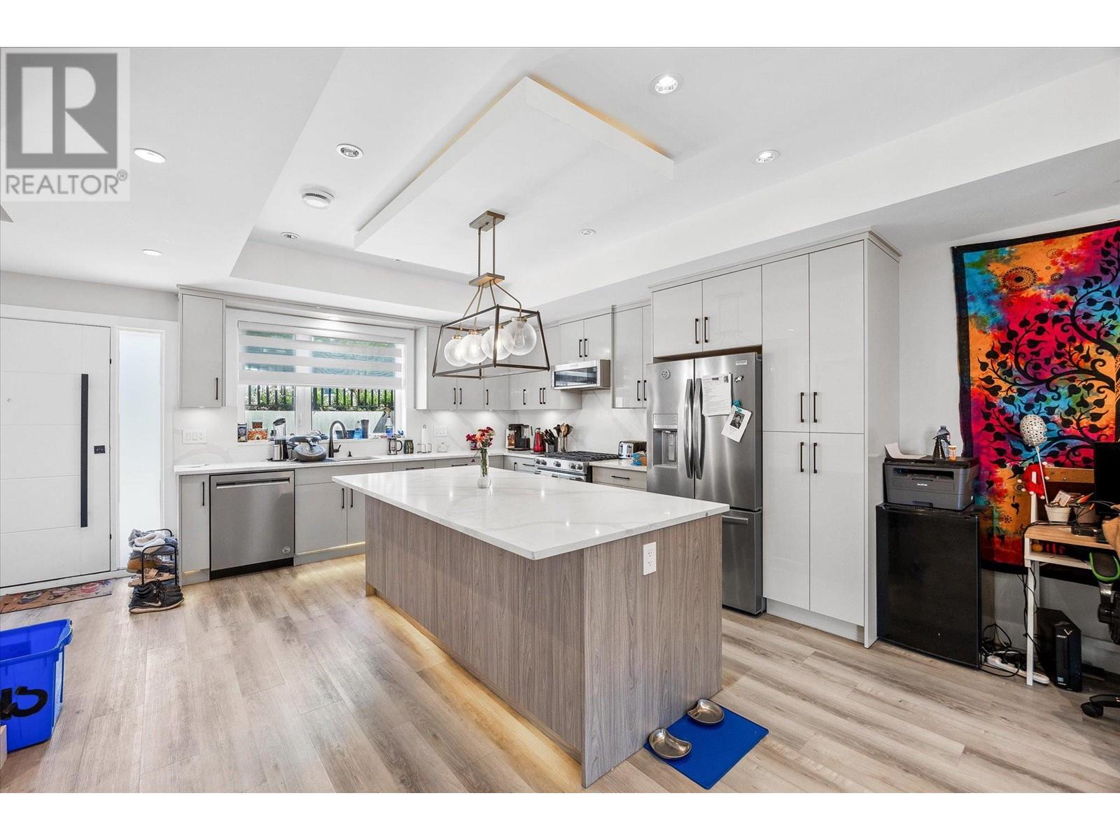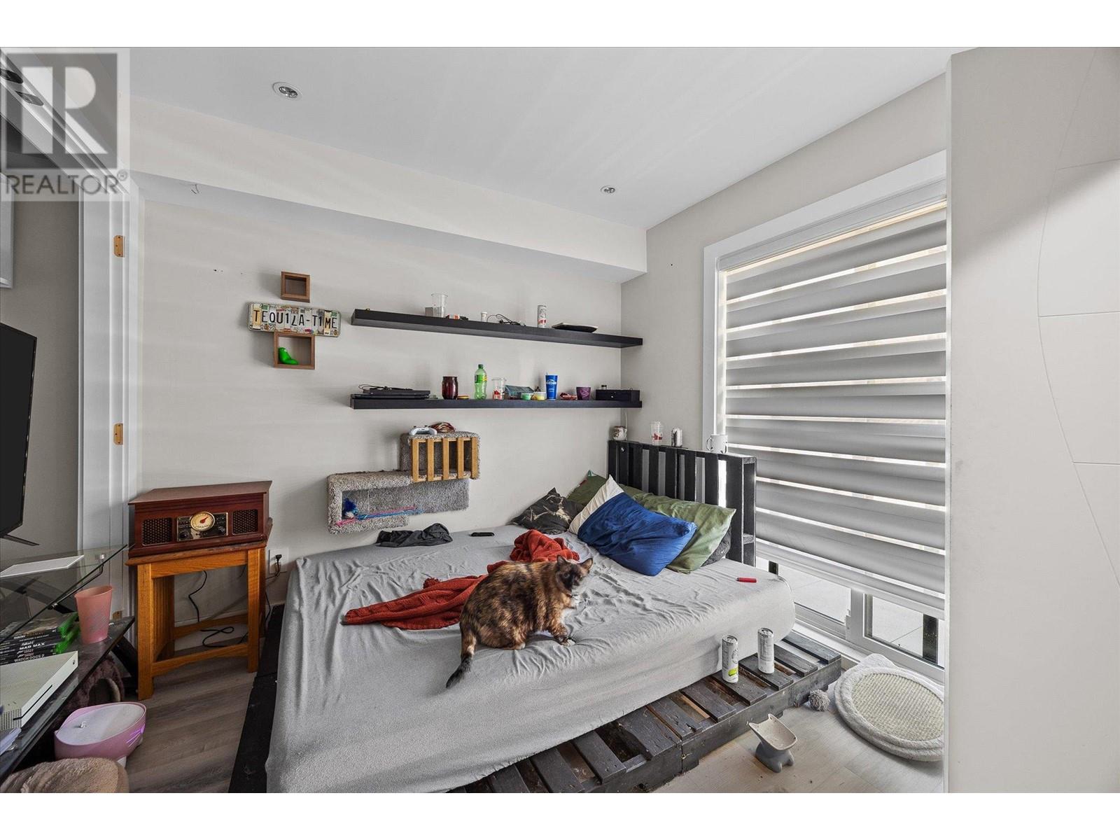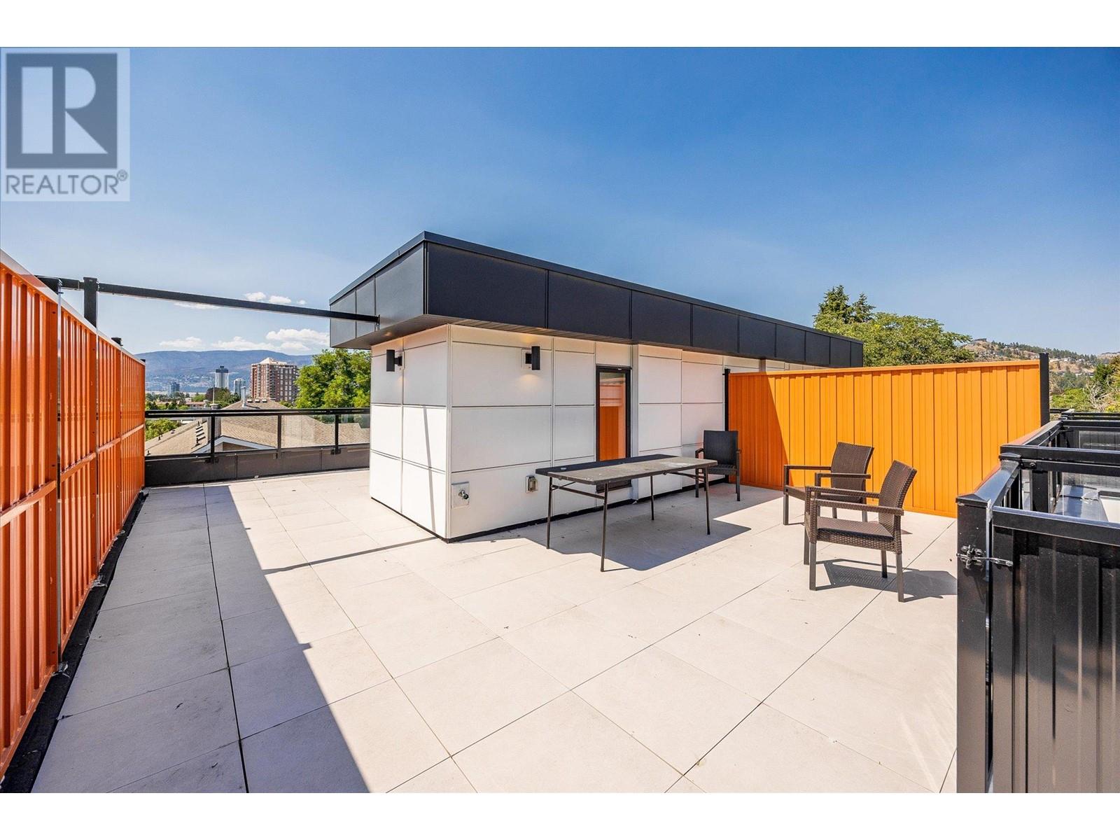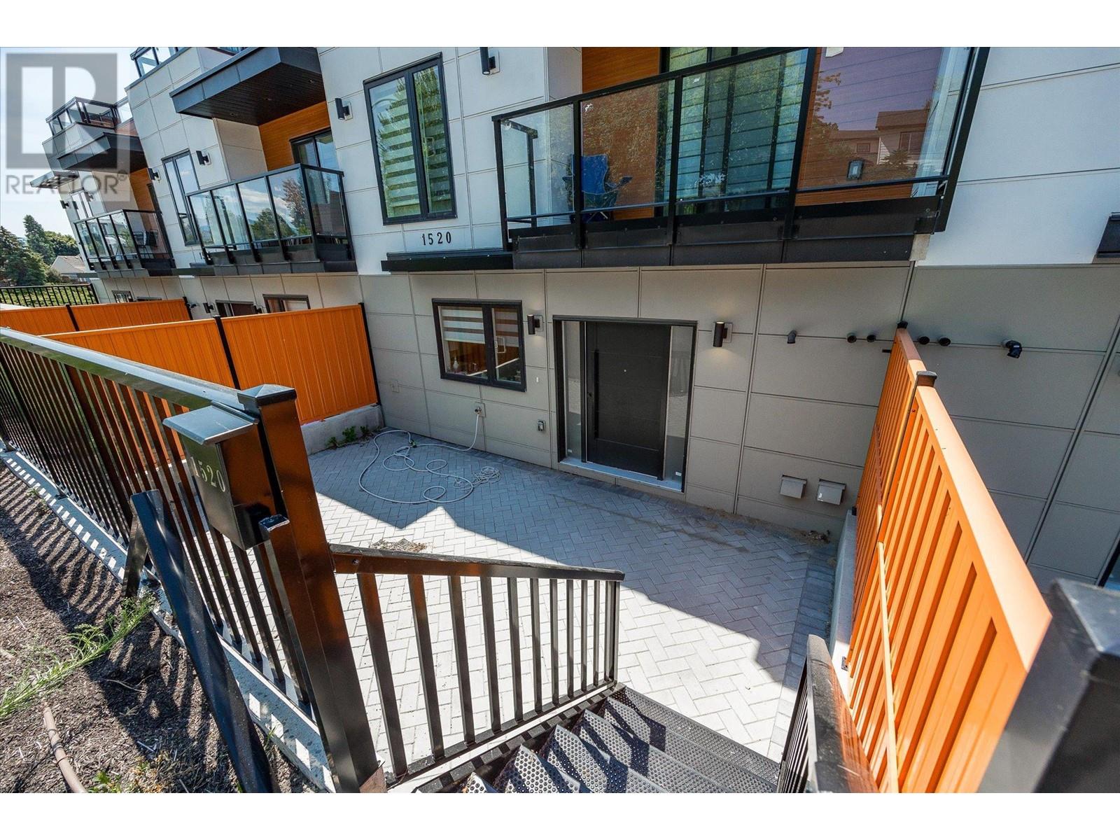1520 Lakeview Street Kelowna, British Columbia V1Y 6R5
$829,000Maintenance,
$240 Monthly
Maintenance,
$240 MonthlyLuxury living, in a fantastic Glenmore location. Close proximity to Downtown Kelowna, shopping, Landmark District, and more. This townhome features 3 bedrooms, including a primary suite complete with a walk-through closet, spa-like ensuite and a Juliet balcony. The second bedrooms also offers a walk-in closet and deck. Enjoy all Okanagan living has to offer, with mountain and city views, on the 600+ sq ft. Rooftop patio complete with a gas bib. This unit has high-end finishes and appliances, an electric built-in fireplace, and oversized double garage. GST has been PAID! **Virtual tour of unit 1518 (similar layout) this unit was staged professionally and is meant to show what it can look like** (id:20009)
Property Details
| MLS® Number | 10319240 |
| Property Type | Single Family |
| Neigbourhood | Glenmore |
| Community Name | Lakeview Row |
| Amenities Near By | Golf Nearby, Park, Recreation, Schools |
| Community Features | Family Oriented |
| Features | Central Island, Two Balconies |
| Parking Space Total | 2 |
| View Type | City View, Mountain View, View (panoramic) |
Building
| Bathroom Total | 3 |
| Bedrooms Total | 3 |
| Appliances | Refrigerator, Dishwasher, Dryer, Range - Gas, Washer |
| Constructed Date | 2022 |
| Construction Style Attachment | Attached |
| Cooling Type | Central Air Conditioning |
| Exterior Finish | Aluminum, Composite Siding |
| Fire Protection | Security System, Smoke Detector Only |
| Flooring Type | Laminate, Tile |
| Half Bath Total | 1 |
| Heating Fuel | Electric |
| Heating Type | Forced Air, See Remarks |
| Roof Material | Asphalt Shingle,tile,other |
| Roof Style | Unknown,unknown,unknown |
| Stories Total | 2 |
| Size Interior | 1,790 Ft2 |
| Type | Row / Townhouse |
| Utility Water | Municipal Water |
Parking
| Attached Garage | 2 |
Land
| Access Type | Easy Access |
| Acreage | No |
| Fence Type | Fence |
| Land Amenities | Golf Nearby, Park, Recreation, Schools |
| Landscape Features | Landscaped |
| Sewer | Municipal Sewage System |
| Size Total Text | Under 1 Acre |
| Zoning Type | Unknown |
Rooms
| Level | Type | Length | Width | Dimensions |
|---|---|---|---|---|
| Second Level | 4pc Bathroom | Measurements not available | ||
| Second Level | 5pc Bathroom | Measurements not available | ||
| Second Level | Bedroom | 10'3'' x 9'2'' | ||
| Second Level | Bedroom | 8'10'' x 12'2'' | ||
| Second Level | Primary Bedroom | 8'10'' x 13'3'' | ||
| Main Level | 2pc Bathroom | Measurements not available | ||
| Main Level | Kitchen | 14'3'' x 13'6'' | ||
| Main Level | Dining Room | 14'3'' x 17'3'' | ||
| Main Level | Living Room | 13'3'' x 8'10'' |
https://www.realtor.ca/real-estate/27189608/1520-lakeview-street-kelowna-glenmore
Contact Us
Contact us for more information

Mark Coons
Personal Real Estate Corporation
www.sellingkelownarealestate.com/
www.facebook.com/markcoonsrealty?mibextid=LQQJ4d
www.linkedin.com/in/markcoons/
@markcoons/
instagram.com/markcoonsrealty?igshid=NTdlMDg3MTY=
1631 Dickson Ave, Suite 1100
Kelowna, British Columbia V1Y 0B5
(833) 817-6506
www.exprealty.ca/
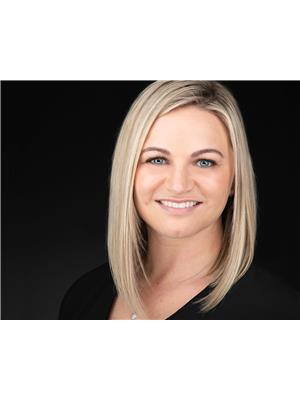
Maddie Coons
1631 Dickson Ave, Suite 1100
Kelowna, British Columbia V1Y 0B5
(833) 817-6506
www.exprealty.ca/





