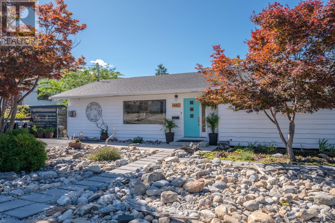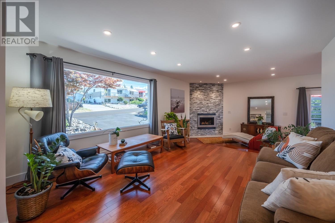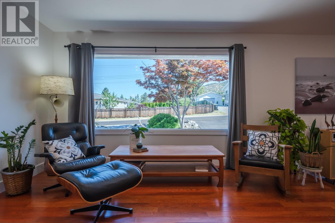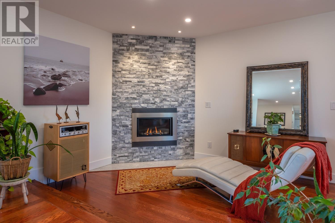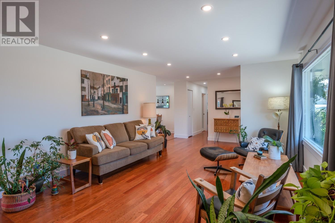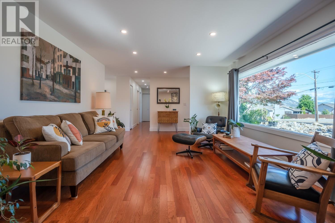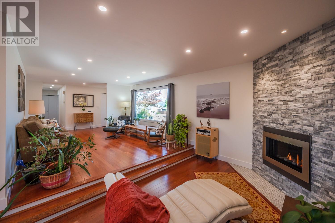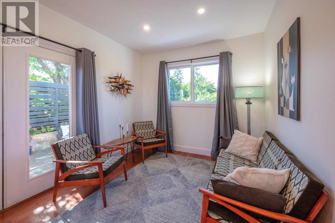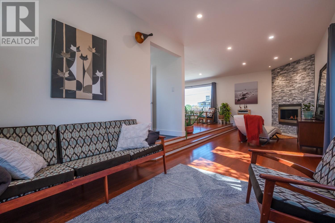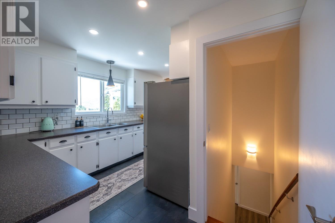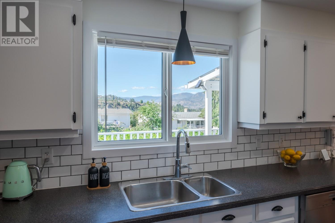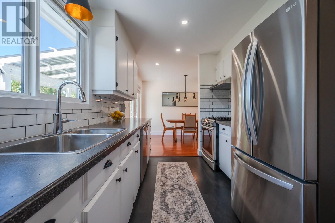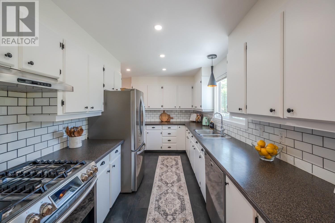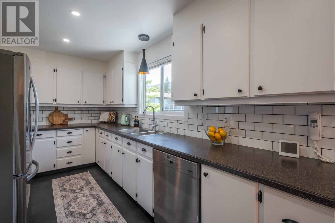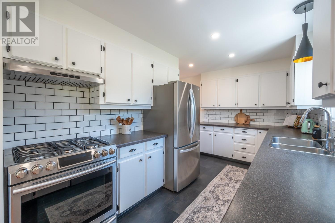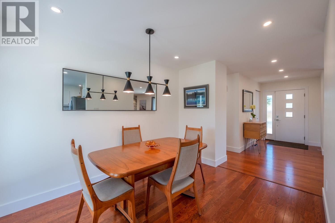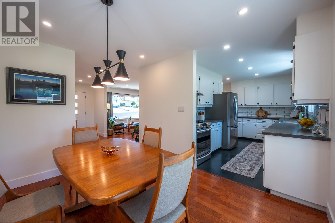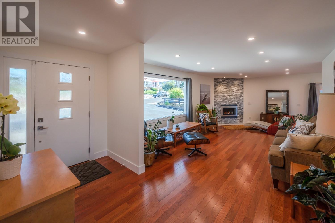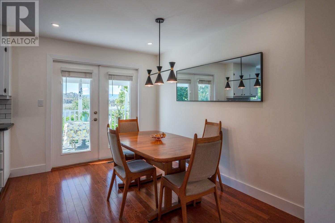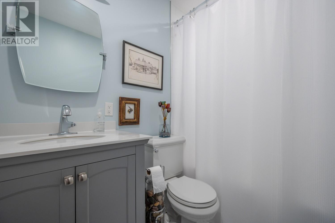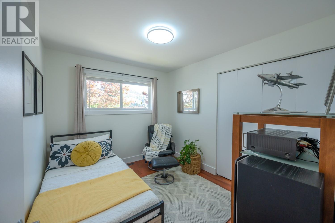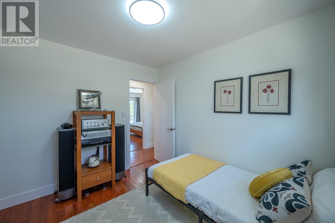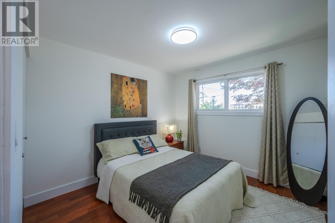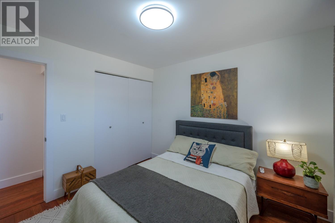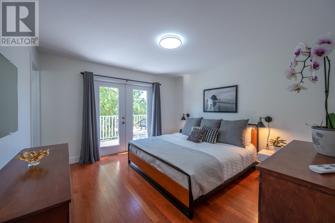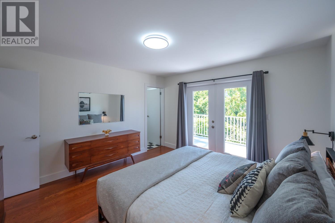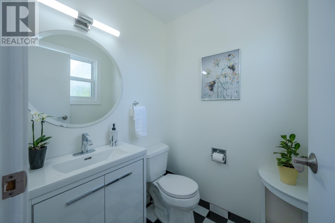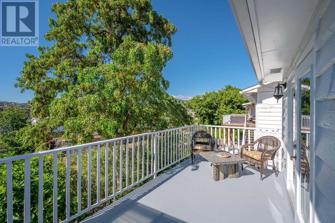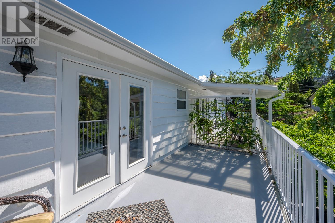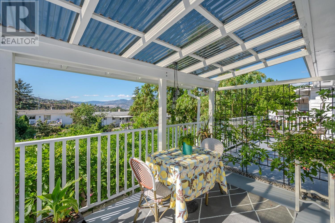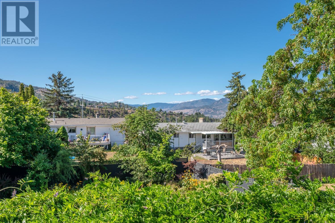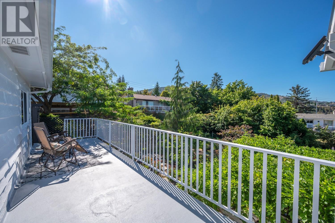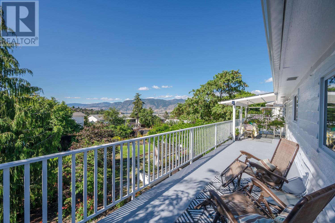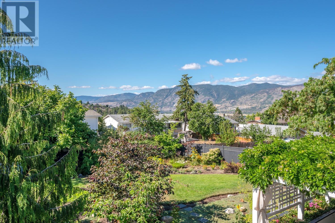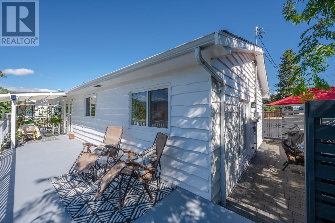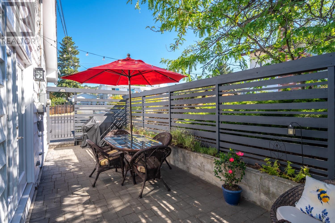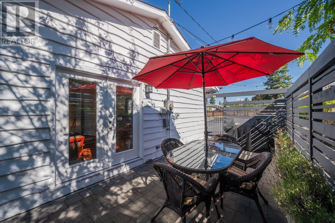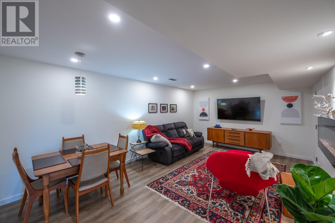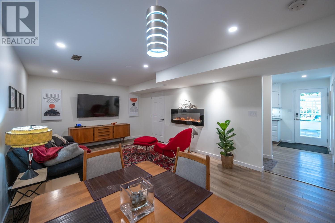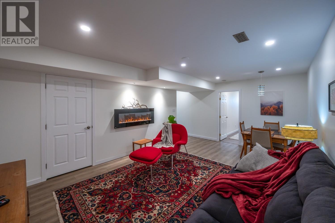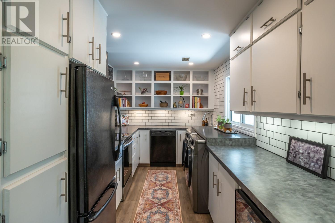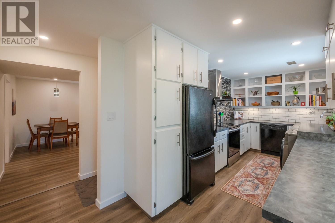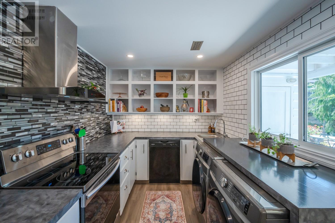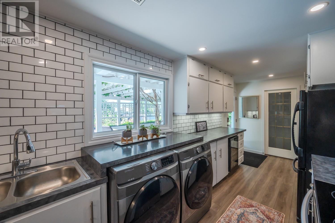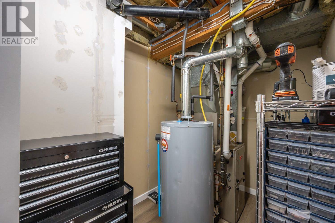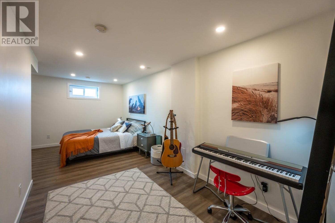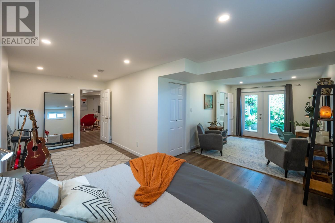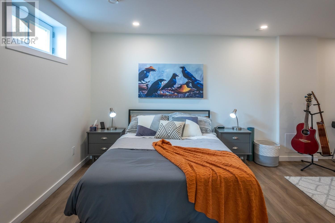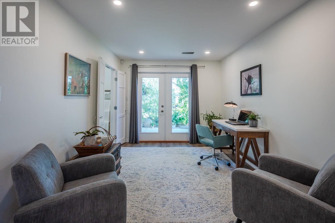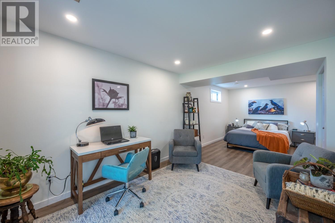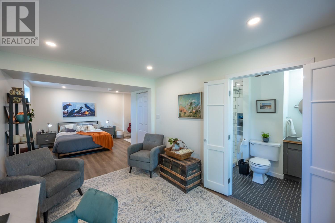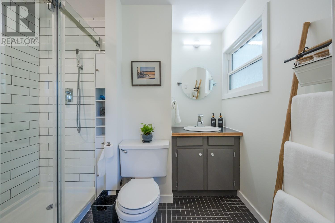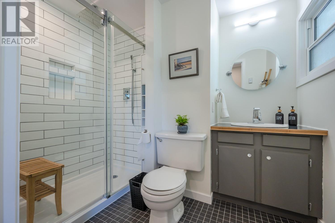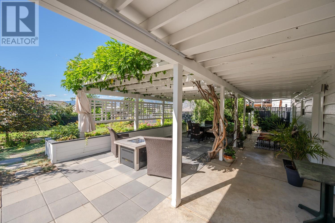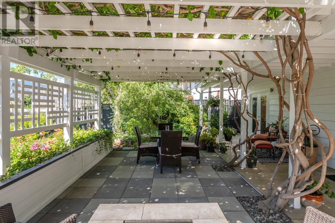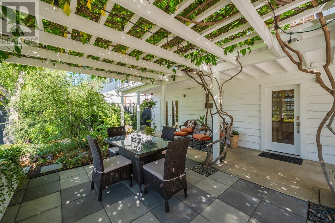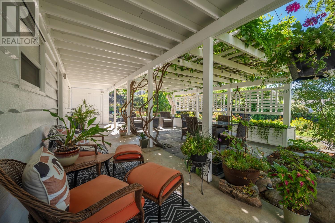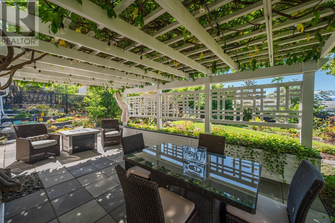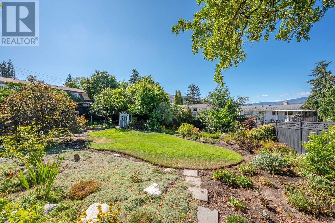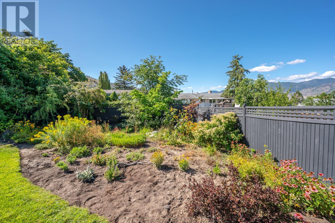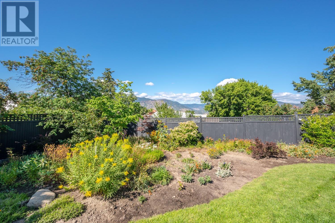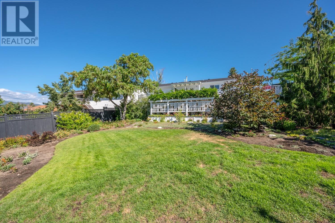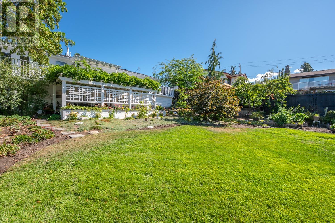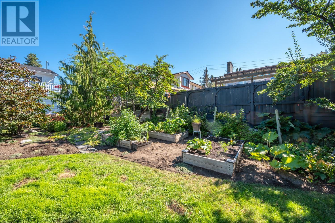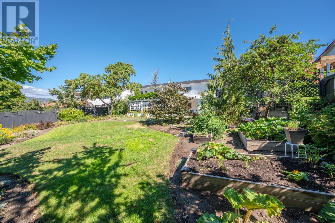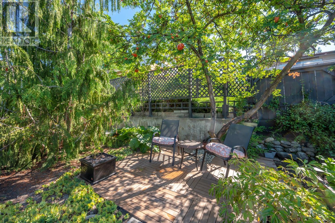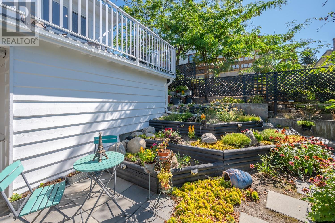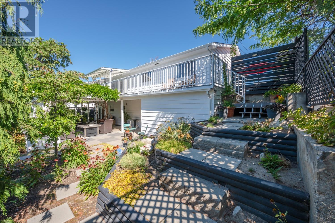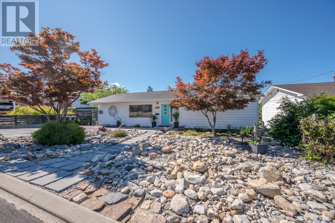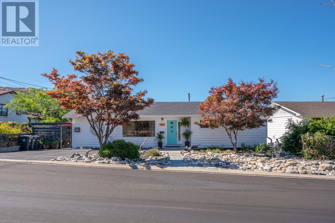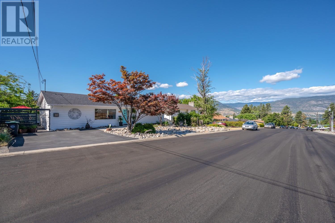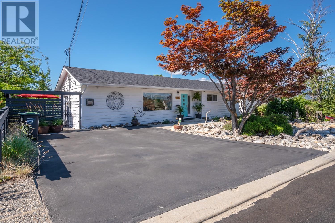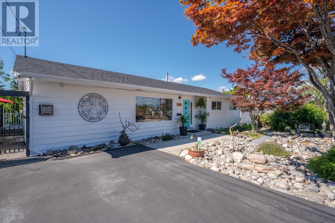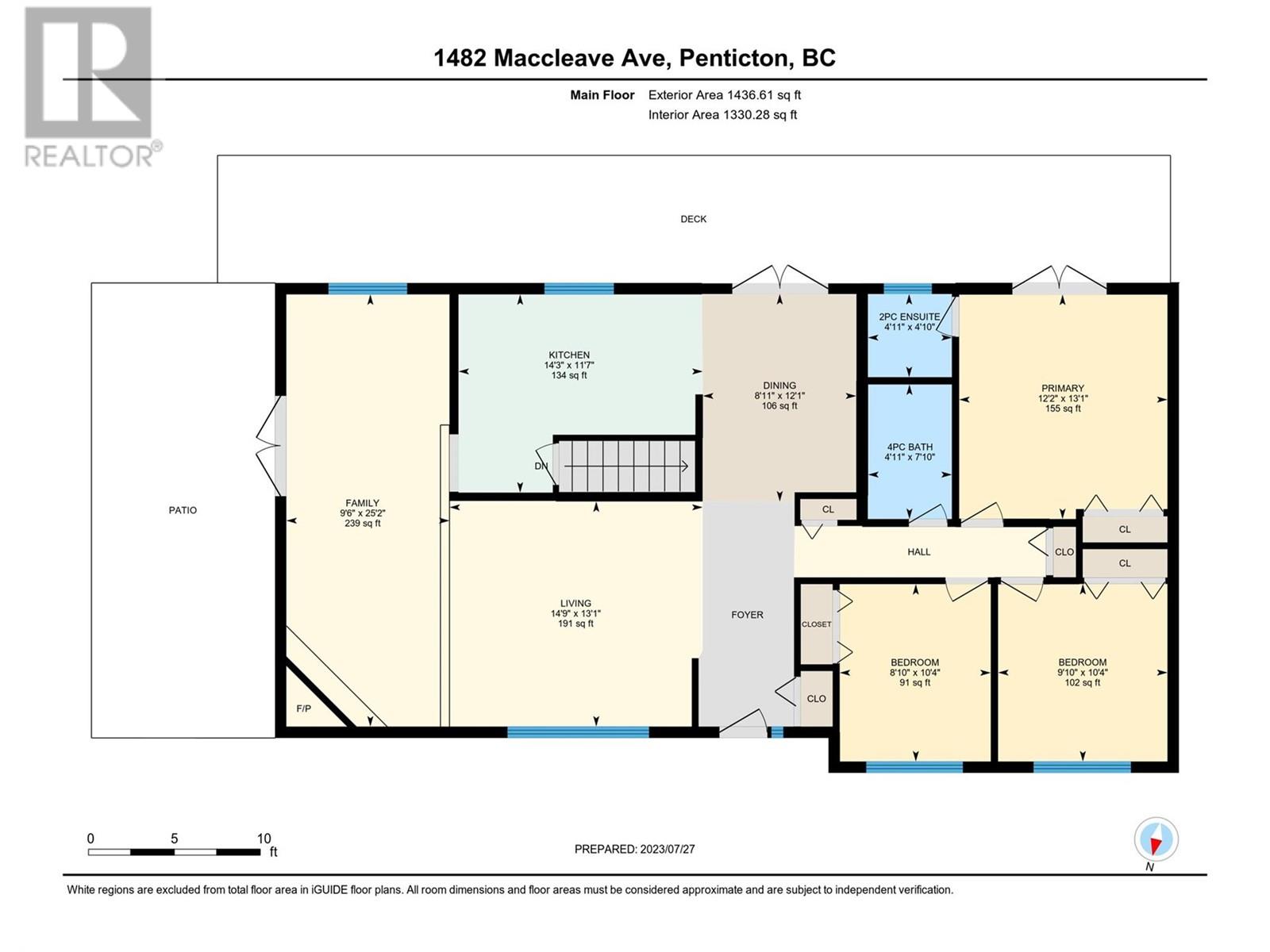1482 Maccleave Avenue Penticton, British Columbia V2A 3E5
$935,000
Turn-key, mid century modern, dream home with an easy suite conversion! This 2,522sqft beauty has been in the same family since 1987 & meticulously renovated! The main level features hardwood floors, modern windows, flat ceilings, gas fireplace with stone surround, spacious living room + second sunken family room/dining room. There is a stylish white & black kitchen with gas stove, subway tiles, beautiful South mountain views, large dining area & access to a huge back deck. Two secondary bedrooms, a full bathroom & a primary bedroom suite with a 2 piece ensuite & French doors complete the main floor. The walk-out basement is a turn key suite with the addition of a door at the stairs. The suite has a beautiful kitchen, spacious living room, LVP floors, & a HUGE bedrm with walk-in closet and 3 piece bathroom. This home is ideal for extended family, air bnb or full-time suite. The stunning backyard has a huge patio with a pergola, mature landscaping, gardens/grass/play areas + more. All this located in the super desirable Columbia neighborhood a stroll to the school. MUST SEE! (id:20009)
Property Details
| MLS® Number | 10307619 |
| Property Type | Single Family |
| Neigbourhood | Columbia/Duncan |
| Amenities Near By | Park, Recreation, Schools |
| Community Features | Family Oriented, Pets Allowed, Rentals Allowed |
| Parking Space Total | 2 |
| View Type | Mountain View, View (panoramic) |
Building
| Bathroom Total | 3 |
| Bedrooms Total | 4 |
| Appliances | Range, Refrigerator, Dishwasher, Dryer, Range - Gas, Washer |
| Architectural Style | Ranch |
| Basement Type | Full |
| Constructed Date | 1969 |
| Construction Style Attachment | Detached |
| Cooling Type | Central Air Conditioning |
| Exterior Finish | Wood Siding |
| Fireplace Fuel | Gas |
| Fireplace Present | Yes |
| Fireplace Type | Unknown |
| Half Bath Total | 1 |
| Heating Type | Forced Air, See Remarks |
| Roof Material | Asphalt Shingle |
| Roof Style | Unknown |
| Stories Total | 1 |
| Size Interior | 2521 Sqft |
| Type | House |
| Utility Water | Municipal Water |
Parking
| See Remarks | |
| Street | |
| Other |
Land
| Acreage | No |
| Fence Type | Fence |
| Land Amenities | Park, Recreation, Schools |
| Landscape Features | Landscaped |
| Sewer | Municipal Sewage System |
| Size Irregular | 0.22 |
| Size Total | 0.22 Ac|under 1 Acre |
| Size Total Text | 0.22 Ac|under 1 Acre |
| Zoning Type | Unknown |
Rooms
| Level | Type | Length | Width | Dimensions |
|---|---|---|---|---|
| Basement | Utility Room | 9'10'' x 6'0'' | ||
| Basement | Storage | 13'7'' x 6'1'' | ||
| Main Level | Primary Bedroom | 13'1'' x 12'2'' | ||
| Main Level | Living Room | 14'9'' x 13'1'' | ||
| Main Level | Kitchen | 14'3'' x 11'7'' | ||
| Main Level | Family Room | 25'2'' x 9'6'' | ||
| Main Level | 2pc Ensuite Bath | Measurements not available | ||
| Main Level | Dining Room | 12'1'' x 8'11'' | ||
| Main Level | Bedroom | 10'4'' x 8'10'' | ||
| Main Level | Bedroom | 10'4'' x 9'10'' | ||
| Main Level | 4pc Bathroom | 7'10'' x 4'11'' | ||
| Additional Accommodation | Living Room | 19'6'' x 12'10'' | ||
| Additional Accommodation | Kitchen | 19'6'' x 11'7'' | ||
| Additional Accommodation | Full Ensuite Bathroom | 5'7'' x 6'11'' | ||
| Additional Accommodation | Primary Bedroom | 24'5'' x 19'10'' |
https://www.realtor.ca/real-estate/26672838/1482-maccleave-avenue-penticton-columbiaduncan
Interested?
Contact us for more information
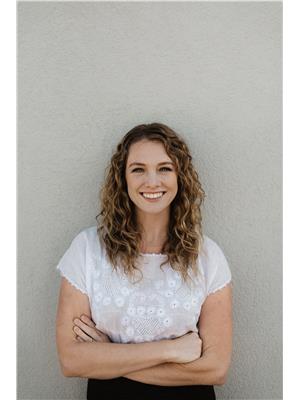
Diane Fox
Personal Real Estate Corporation

#101-3115 Skaha Lake Rd
Penticton, British Columbia V2A 6G5
(250) 492-2266
(250) 492-3005
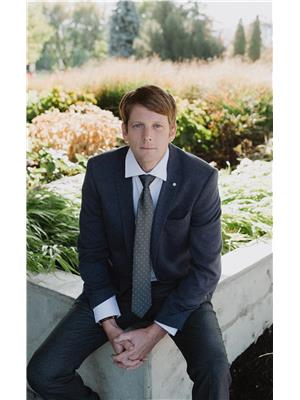
Stephen Fox
Personal Real Estate Corporation

#101-3115 Skaha Lake Rd
Penticton, British Columbia V2A 6G5
(250) 492-2266
(250) 492-3005
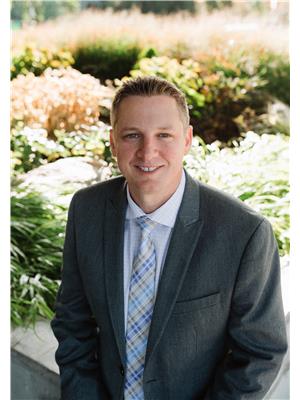
Philip Fox
Personal Real Estate Corporation

#101-3115 Skaha Lake Rd
Penticton, British Columbia V2A 6G5
(250) 492-2266
(250) 492-3005

