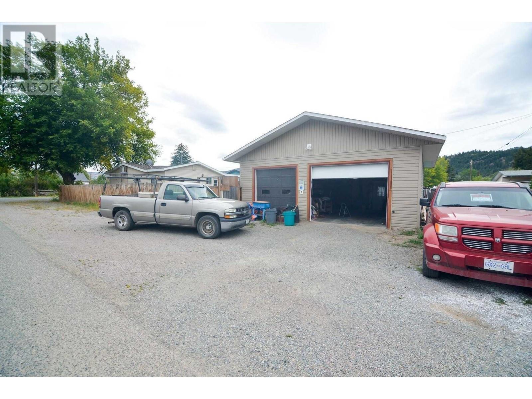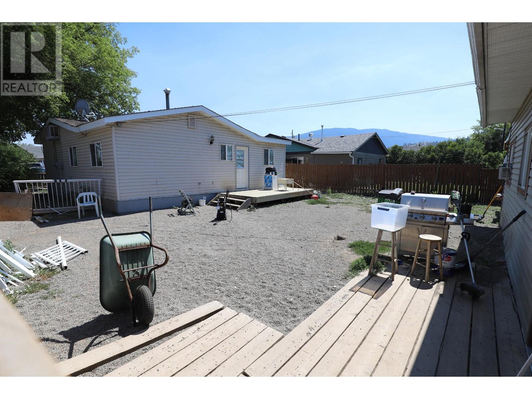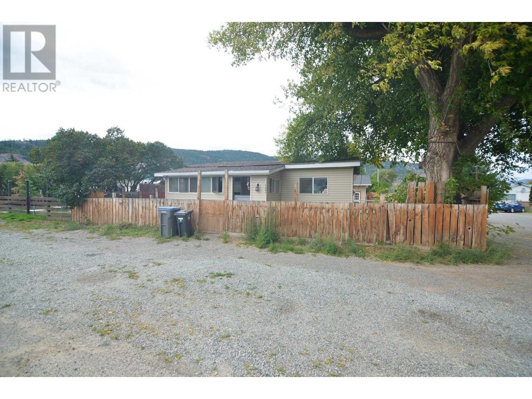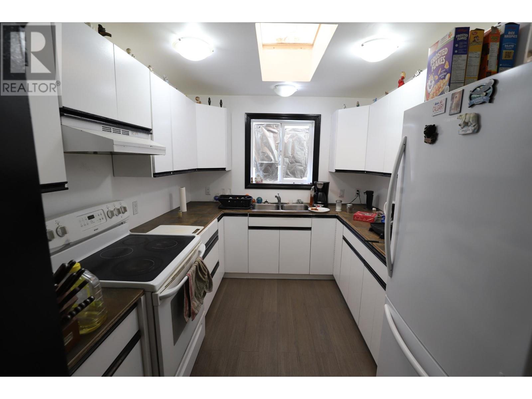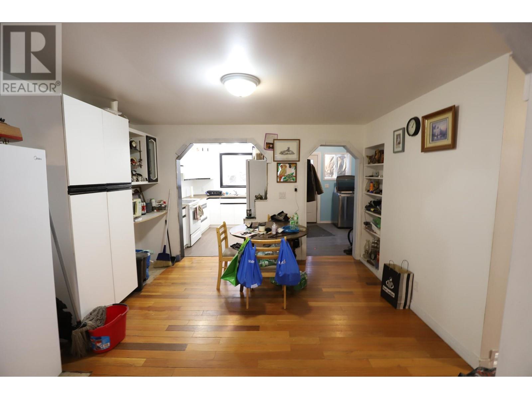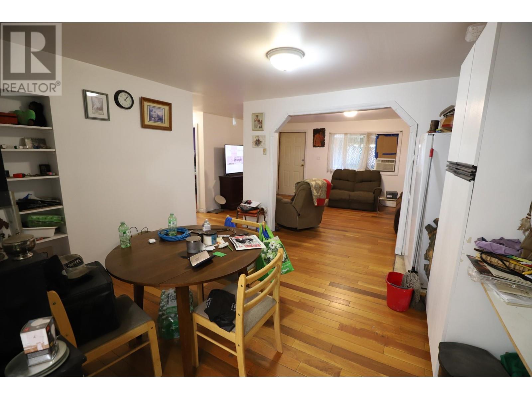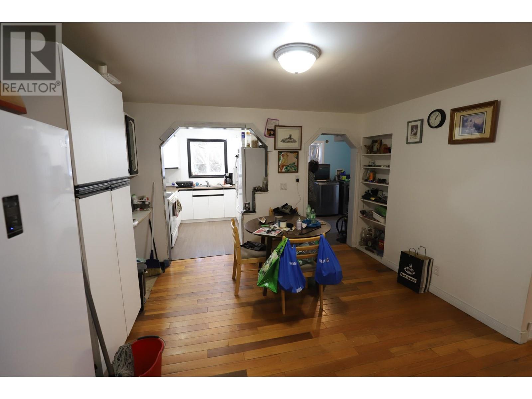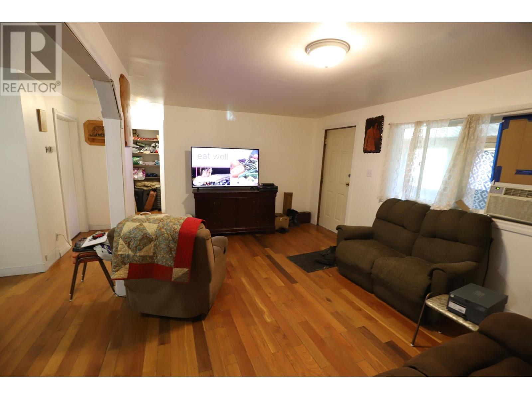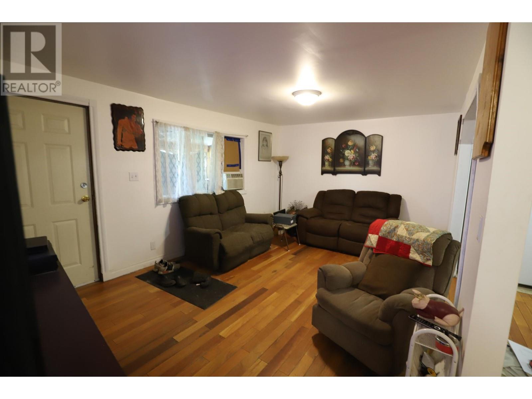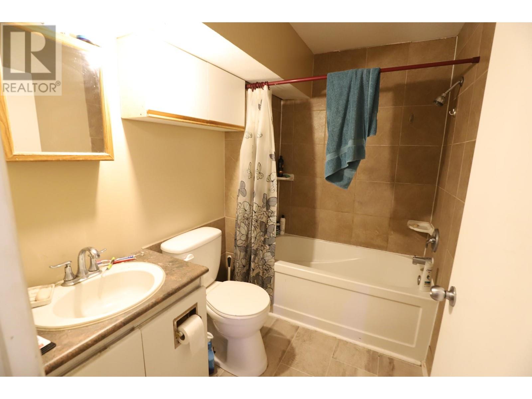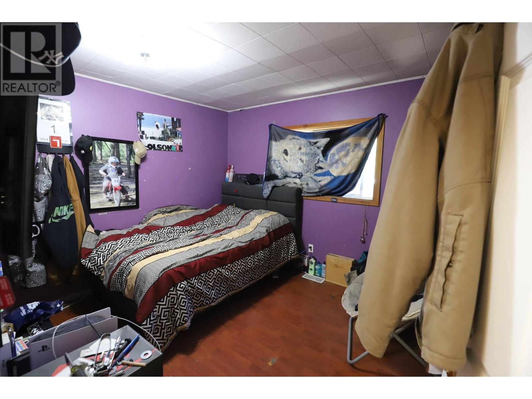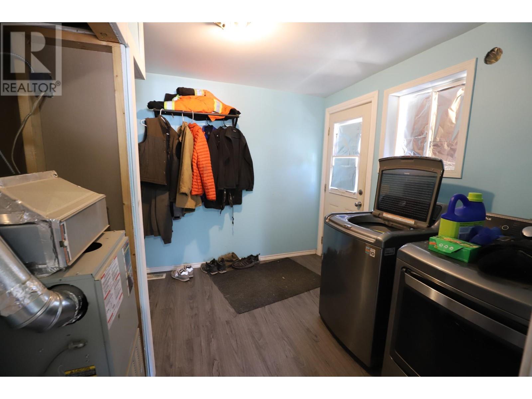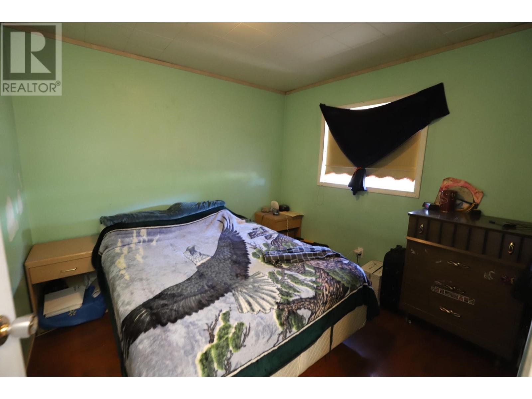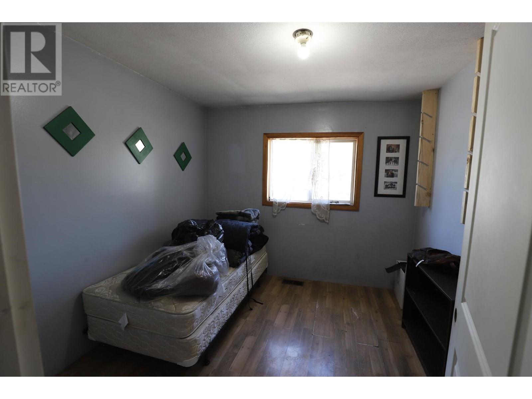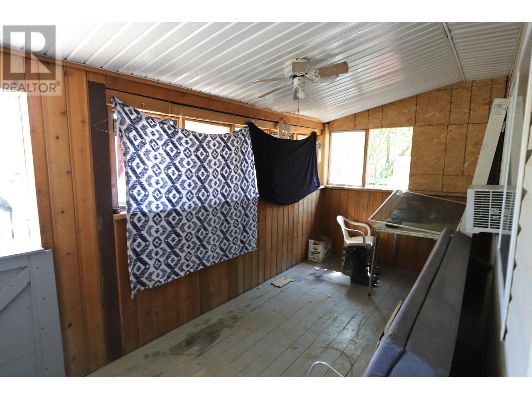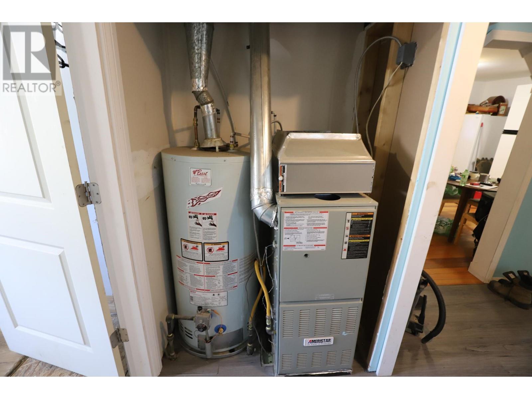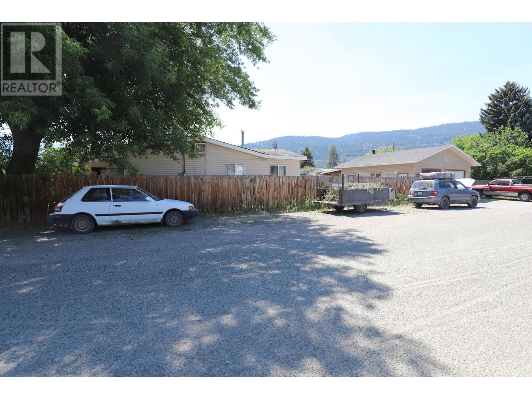1401 Pine Street Merritt, British Columbia V1K 1B8
$270,000
This cozy 2-bedroom, 1-bathroom home, complete with an additional office or potential bedroom, is nestled on a fenced corner lot. It's the perfect canvas for your renovation ideas. Step inside to find a comfortable living space that flows seamlessly into the kitchen & dining areas, providing a warm & inviting atmosphere. The additional room can be used as an office, a guest bedroom, or customized to fit your specific needs. You'll also enjoy the convenience of a generously sized laundry room with ample storage and workspace. The expansive fenced yard offers plenty of space for gardening, entertaining & outdoor activities, ensuring privacy & safety for children and pets. The property boasts a 26x28 shop equipped with 220 power & a pit, perfect for hobbyists, DIY enthusiasts, or those needing extra storage & workspace. All offers must be accompanied by Schedule A and are subject to court approval. Property Sold AS IS WHERE IS. Call the listing agent to book your showing. (id:20009)
Property Details
| MLS® Number | 179895 |
| Property Type | Single Family |
| Community Name | Merritt |
Building
| Bathroom Total | 1 |
| Bedrooms Total | 2 |
| Construction Material | Wood Frame |
| Construction Style Attachment | Detached |
| Heating Fuel | Natural Gas |
| Heating Type | Forced Air, Furnace |
| Size Interior | 1,020 Ft2 |
| Type | House |
Parking
| Detached Garage |
Land
| Acreage | No |
| Size Irregular | 4791 |
| Size Total | 4791 Sqft |
| Size Total Text | 4791 Sqft |
Rooms
| Level | Type | Length | Width | Dimensions |
|---|---|---|---|---|
| Main Level | 4pc Bathroom | Measurements not available | ||
| Main Level | Porch | 7 ft ,2 in | 9 ft ,3 in | 7 ft ,2 in x 9 ft ,3 in |
| Main Level | Living Room | 11 ft ,2 in | 16 ft ,8 in | 11 ft ,2 in x 16 ft ,8 in |
| Main Level | Dining Room | 12 ft ,7 in | 11 ft ,2 in | 12 ft ,7 in x 11 ft ,2 in |
| Main Level | Kitchen | 8 ft ,5 in | 9 ft ,7 in | 8 ft ,5 in x 9 ft ,7 in |
| Main Level | Foyer | 9 ft ,6 in | 9 ft ,7 in | 9 ft ,6 in x 9 ft ,7 in |
| Main Level | Bedroom | 9 ft ,4 in | 11 ft ,5 in | 9 ft ,4 in x 11 ft ,5 in |
| Main Level | Bedroom | 9 ft ,4 in | 9 ft ,5 in | 9 ft ,4 in x 9 ft ,5 in |
| Main Level | Laundry Room | 11 ft | 11 ft | 11 ft x 11 ft |
| Main Level | Office | 9 ft ,4 in | 9 ft ,8 in | 9 ft ,4 in x 9 ft ,8 in |
https://www.realtor.ca/real-estate/27179706/1401-pine-street-merritt-merritt
Contact Us
Contact us for more information
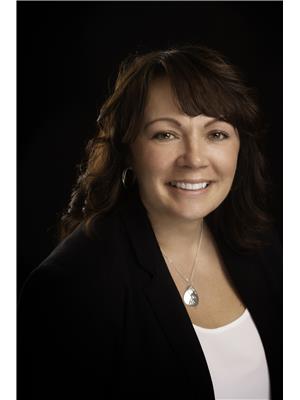
Jennifer Kightley
3499 Voght Street
Merritt, British Columbia V1K 1C6
(250) 378-6181
(250) 378-6184
merrittroyallepage.ca/

