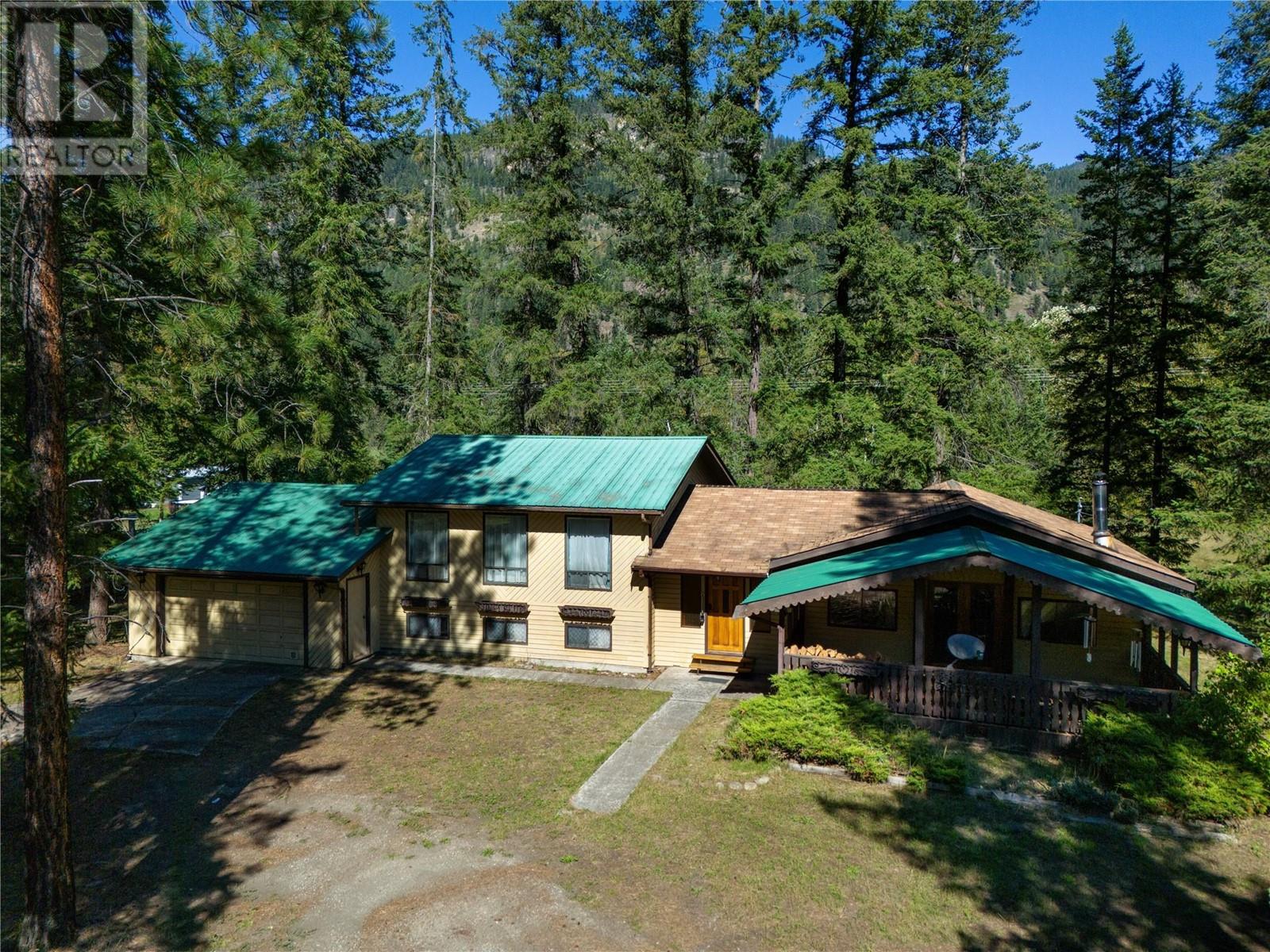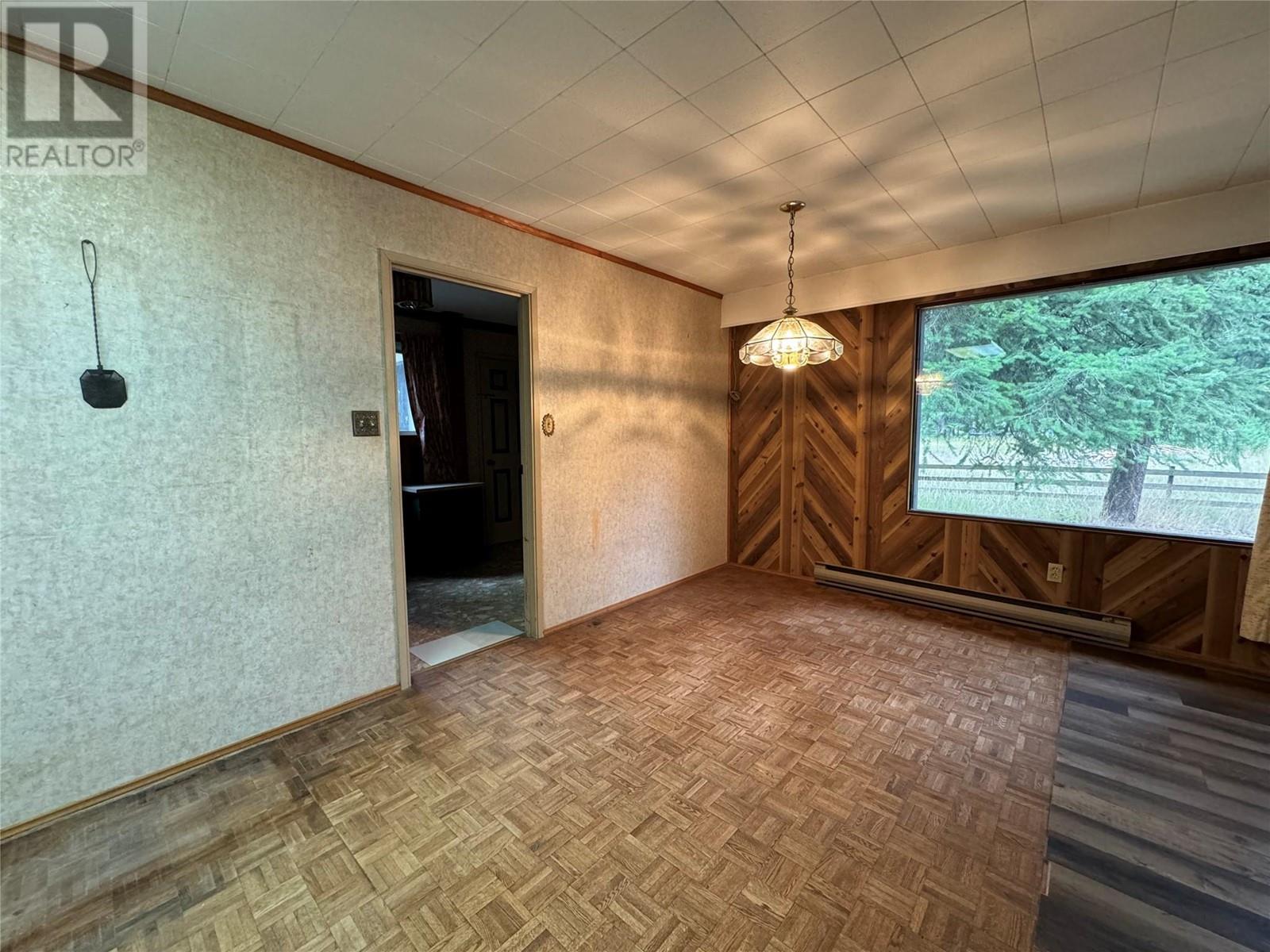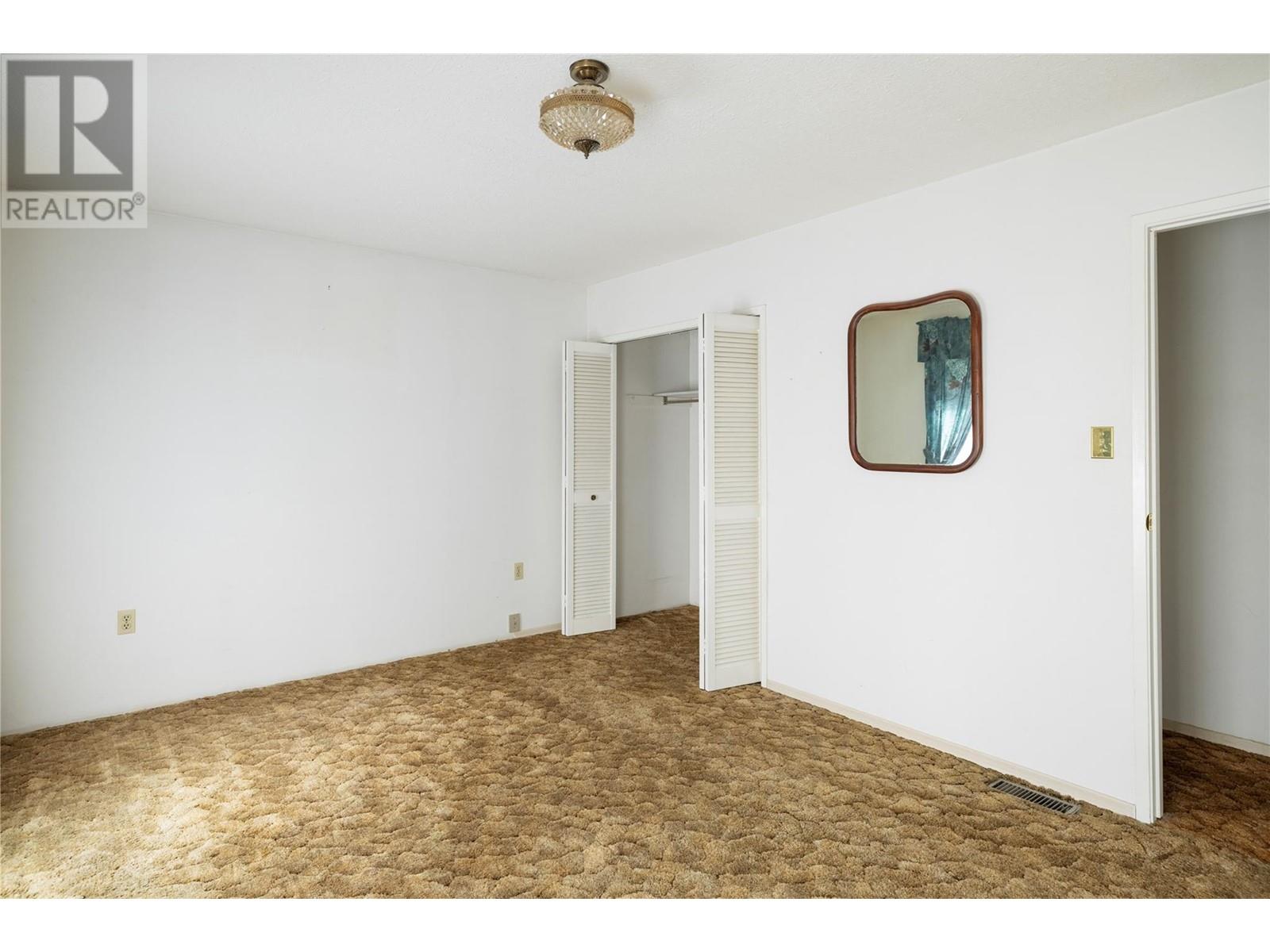250-320-5301
lisamoonie@royallepage.ca
1391 Highway 6 Cherryville, British Columbia V0E 1G1
4 Bedroom
2 Bathroom
2,256 ft2
Split Level Entry
Fireplace
Baseboard Heaters, Stove
Acreage
$499,000
Selling ""as is"" for well under the BC Assessment value! Fixer upper, 4 bed/2 bath, split-level home with covered deck and attached double garage/workshop on 2.33 acres, in park like setting, only 1 Km W of Road House Cafe/Cherryville Golf Course or 4 km W of Franks Store. Includes detached carport/shop/storage, garden shed and pump house. Don't miss out on this terrific Cherryville property! Book your private viewing today! (id:20009)
Property Details
| MLS® Number | 10324005 |
| Property Type | Single Family |
| Neigbourhood | Cherryville |
| Amenities Near By | Golf Nearby, Park, Recreation, Schools, Shopping |
| Community Features | Family Oriented, Rural Setting, Pets Allowed, Rentals Allowed |
| Features | Private Setting, Irregular Lot Size |
| Parking Space Total | 10 |
| View Type | Mountain View |
Building
| Bathroom Total | 2 |
| Bedrooms Total | 4 |
| Appliances | Refrigerator, Dryer, Range - Electric, Freezer, Washer |
| Architectural Style | Split Level Entry |
| Basement Type | Crawl Space, Partial |
| Constructed Date | 1976 |
| Construction Style Attachment | Detached |
| Construction Style Split Level | Other |
| Fireplace Fuel | Wood |
| Fireplace Present | Yes |
| Fireplace Type | Conventional |
| Flooring Type | Carpeted, Laminate, Wood, Vinyl |
| Foundation Type | Block |
| Heating Fuel | Wood |
| Heating Type | Baseboard Heaters, Stove |
| Roof Material | Asphalt Shingle,steel |
| Roof Style | Unknown,unknown |
| Stories Total | 3 |
| Size Interior | 2,256 Ft2 |
| Type | House |
| Utility Water | Dug Well |
Parking
| See Remarks | |
| Attached Garage | 2 |
Land
| Access Type | Easy Access, Highway Access |
| Acreage | Yes |
| Fence Type | Fence |
| Land Amenities | Golf Nearby, Park, Recreation, Schools, Shopping |
| Sewer | Septic Tank |
| Size Irregular | 2.33 |
| Size Total | 2.33 Ac|1 - 5 Acres |
| Size Total Text | 2.33 Ac|1 - 5 Acres |
| Zoning Type | Unknown |
Rooms
| Level | Type | Length | Width | Dimensions |
|---|---|---|---|---|
| Second Level | Bedroom | 10'4'' x 12'7'' | ||
| Second Level | Primary Bedroom | 14'10'' x 10'11'' | ||
| Second Level | Bedroom | 12'7'' x 10'3'' | ||
| Second Level | Bedroom | 10'11'' x 8'5'' | ||
| Basement | Family Room | 24'3'' x 22'4'' | ||
| Main Level | Workshop | 28'6'' x 19'6'' | ||
| Main Level | Foyer | 14'11'' x 9'7'' | ||
| Main Level | 3pc Bathroom | 11'10'' x 7'10'' | ||
| Main Level | 4pc Bathroom | 13'10'' x 7'6'' | ||
| Main Level | Living Room | 23'2'' x 15'5'' | ||
| Main Level | Dining Room | 13'2'' x 7'11'' | ||
| Main Level | Kitchen | 15'5'' x 8'10'' |
Utilities
| Electricity | Available |
| Telephone | Available |
https://www.realtor.ca/real-estate/27405940/1391-highway-6-cherryville-cherryville
Contact Us
Contact us for more information

Patrick Ramsey
O'keefe 3 Percent Realty Inc.
3609 - 32nd Street
Vernon, British Columbia V1T 5N5
3609 - 32nd Street
Vernon, British Columbia V1T 5N5
(250) 545-9039
(250) 545-9019







































