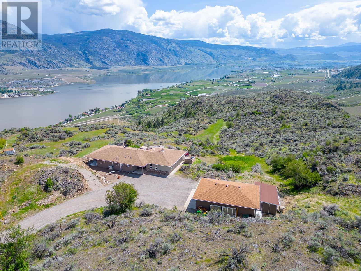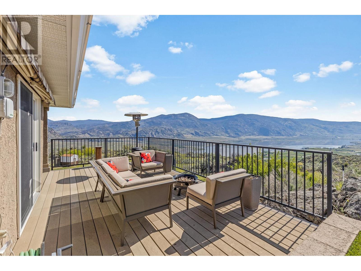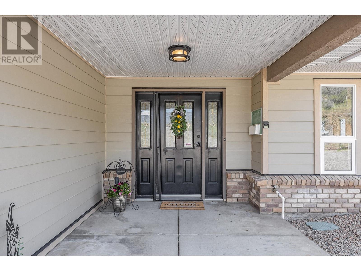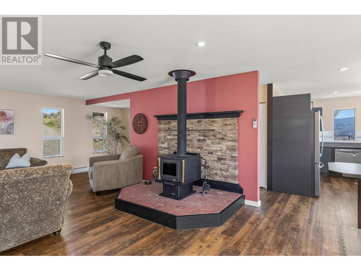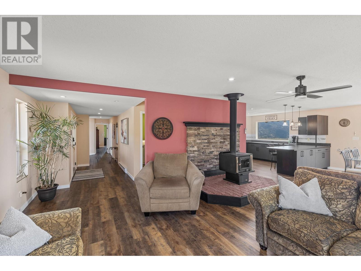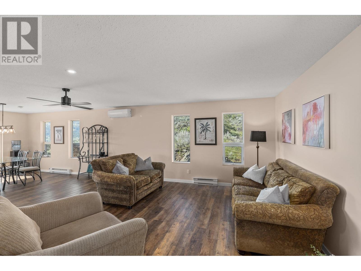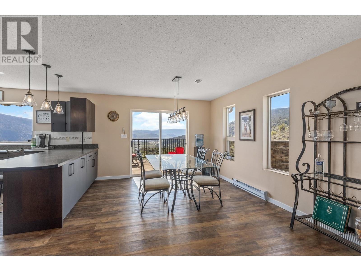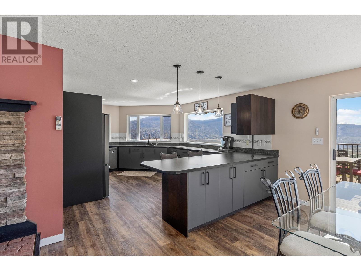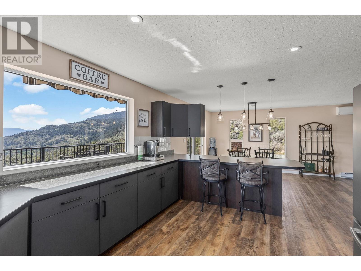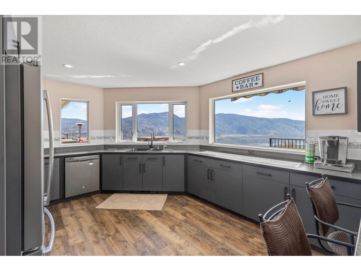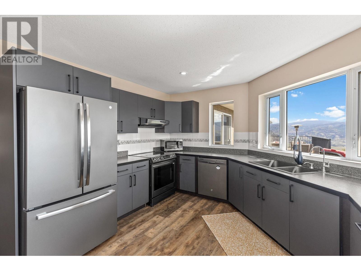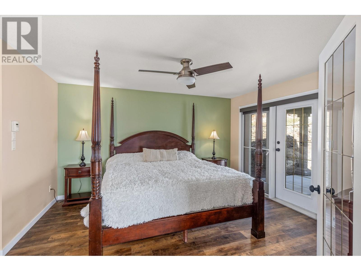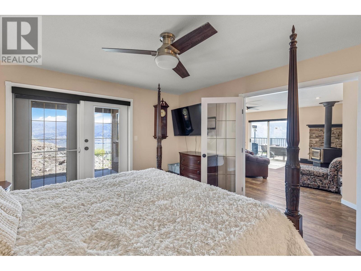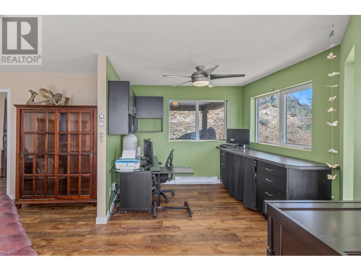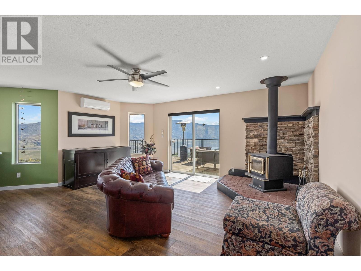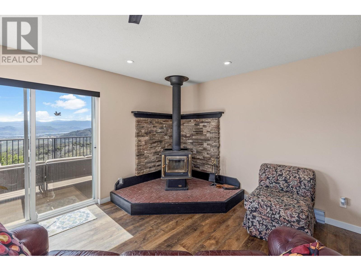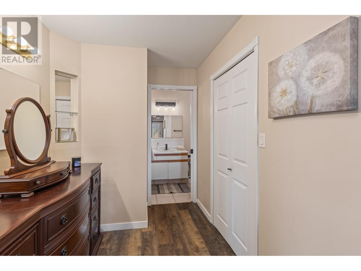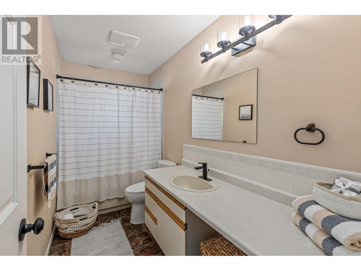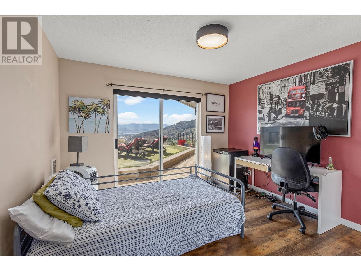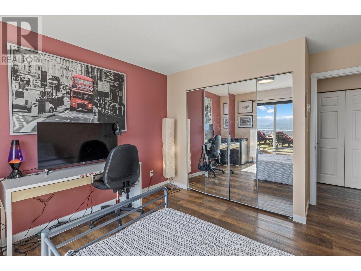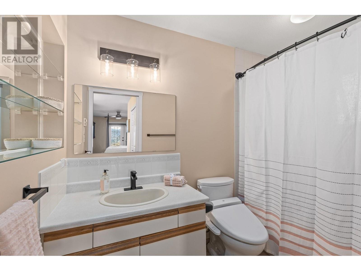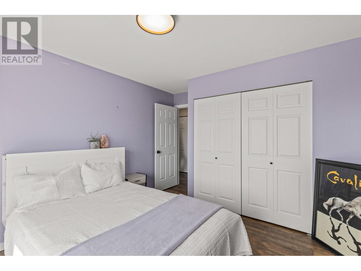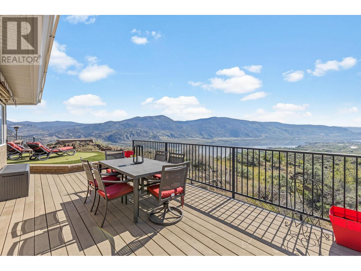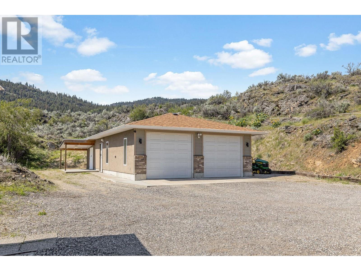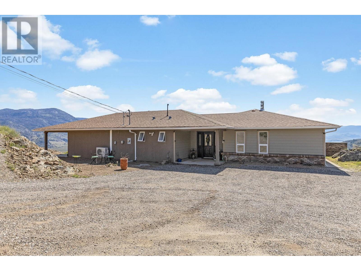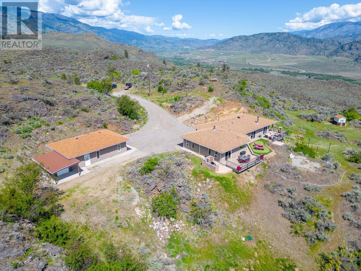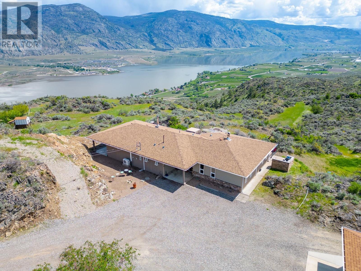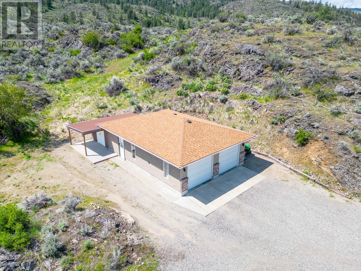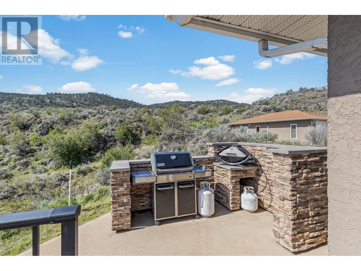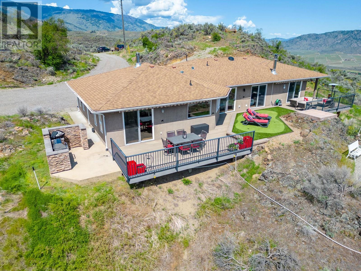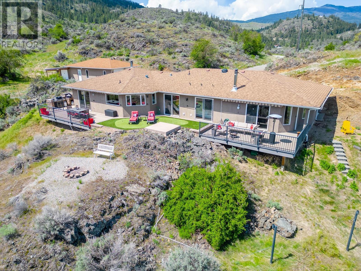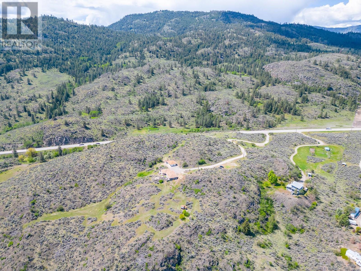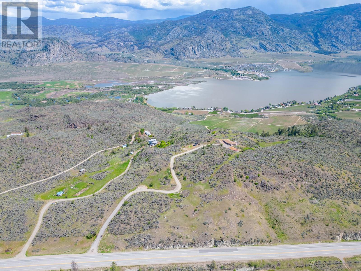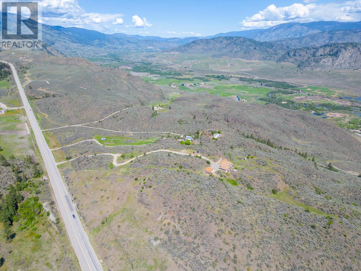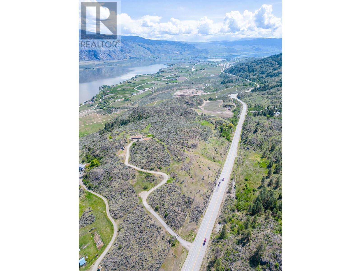13308 Hwy 3 Highway Osoyoos, British Columbia V0H 1V5
$1,375,000
""Welcome to one of the most SPECTACULAR LAKE VIEW properties in all of Osoyoos! Don’t miss your opportunity to own this extremely PRIVATE 11+ acres less then 5 minutes to town. Nestled on the south side of the lake above lookout viewpoint with no neighbors in sight & STUNNING views for as far as the eye can see! This beautiful rancher has 3 (potentially 4) bedrooms and 2 bathrooms with tons of windows showcasing endless VIEWS of Osoyoos Lake. Upgrades include a modern kitchen, vinyl plank flooring, paint, hot water tank & lighting throughout. Enjoy cooking with the top-of-the-line Samsung convection oven which leads to your ENTERTAINERS DREAM composite deck equipped with a BBQ & dining area, lounging area, putting green & electric awning. Star gaze at night enjoying the peace & quiet or cozy up around one of the wood burning fireplaces! Tons of parking & room for a 5th wheel + a detached double garage with BONUS office space & extra storage. Zoning allows for a SECOND HOME & endless possibilities. Must be seen to be appreciated, book a showing today!!"" (id:20009)
Property Details
| MLS® Number | 10313147 |
| Property Type | Single Family |
| Neigbourhood | Osoyoos Rural |
| Amenities Near By | Golf Nearby |
| Community Features | Rural Setting |
| Features | Private Setting, See Remarks |
| Parking Space Total | 2 |
| View Type | Lake View, Mountain View, View Of Water, View (panoramic) |
Building
| Bathroom Total | 2 |
| Bedrooms Total | 3 |
| Appliances | Range, Refrigerator, Dishwasher, Washer |
| Architectural Style | Ranch |
| Constructed Date | 1992 |
| Construction Style Attachment | Detached |
| Cooling Type | Wall Unit |
| Exterior Finish | Stucco |
| Heating Fuel | Electric |
| Heating Type | Stove |
| Roof Material | Asphalt Shingle |
| Roof Style | Unknown |
| Stories Total | 1 |
| Type | House |
| Utility Water | Well |
Parking
| See Remarks |
Land
| Acreage | Yes |
| Land Amenities | Golf Nearby |
| Sewer | Septic Tank |
| Size Irregular | 11.23 |
| Size Total | 11.23 Ac|10 - 50 Acres |
| Size Total Text | 11.23 Ac|10 - 50 Acres |
| Zoning Type | Unknown |
Rooms
| Level | Type | Length | Width | Dimensions |
|---|---|---|---|---|
| Main Level | Primary Bedroom | 22'3'' x 12'2'' | ||
| Main Level | Living Room | 14'5'' x 18'8'' | ||
| Main Level | Laundry Room | 9'11'' x 10'2'' | ||
| Main Level | Kitchen | 17'8'' x 12'5'' | ||
| Main Level | Family Room | 22'6'' x 19'1'' | ||
| Main Level | 4pc Ensuite Bath | Measurements not available | ||
| Main Level | Dining Room | 11'4'' x 12'5'' | ||
| Main Level | Bedroom | 11'2'' x 13'2'' | ||
| Main Level | Bedroom | 11'3'' x 13'2'' | ||
| Main Level | 4pc Bathroom | Measurements not available |
https://www.realtor.ca/real-estate/26854177/13308-hwy-3-highway-osoyoos-osoyoos-rural
Interested?
Contact us for more information
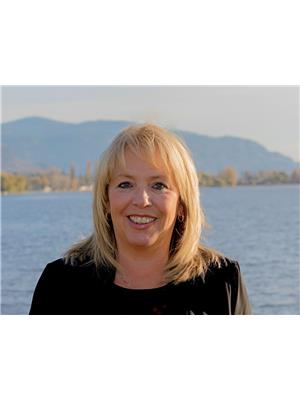
Pamela Hass
www.royallepage.ca/pamelahass

8512 Main Street
Osoyoos, British Columbia V0H 1V0
(250) 495-2606
(250) 495-7533
www.royallepage.ca/

