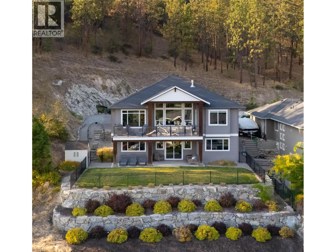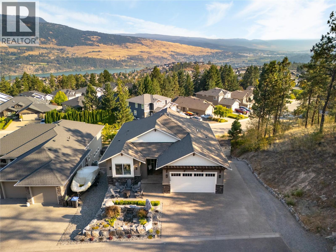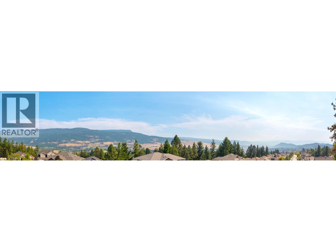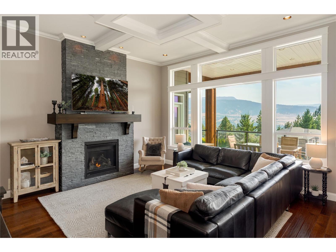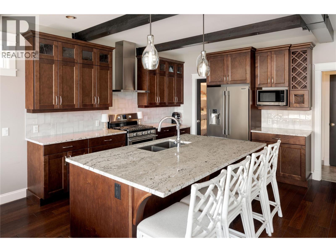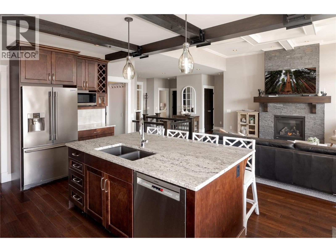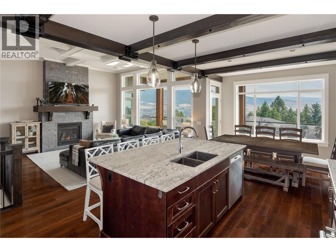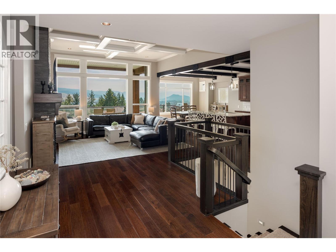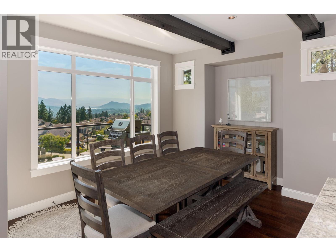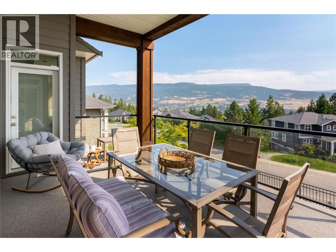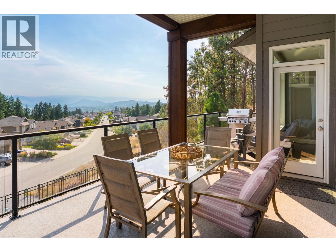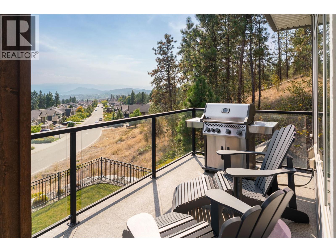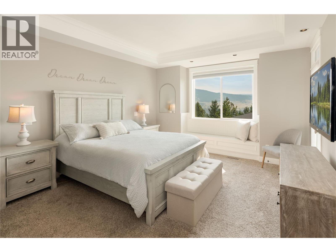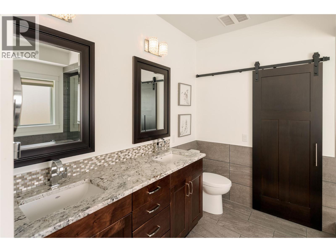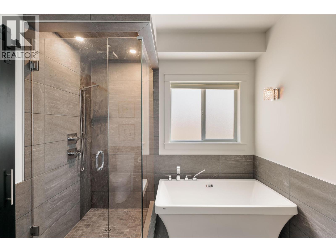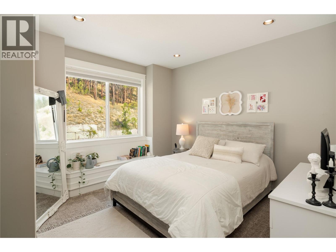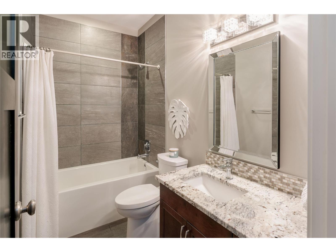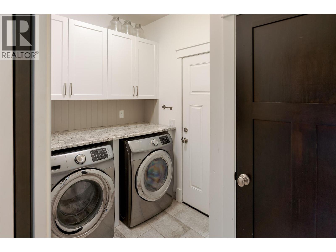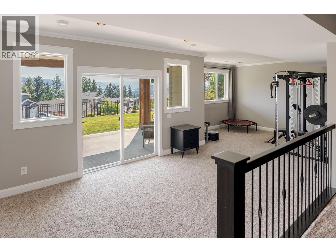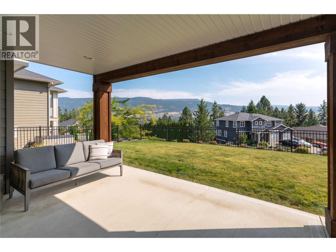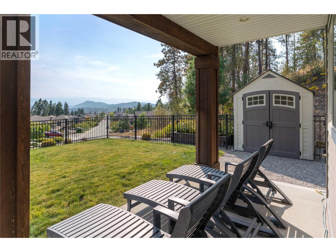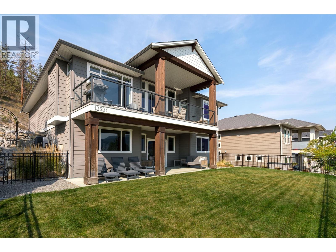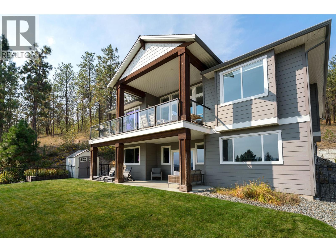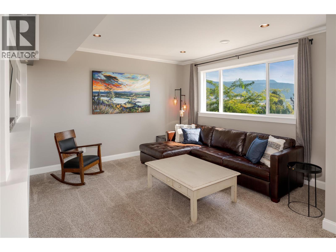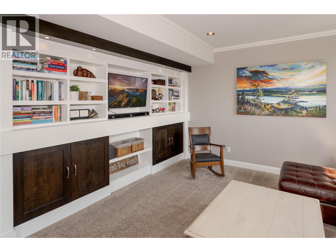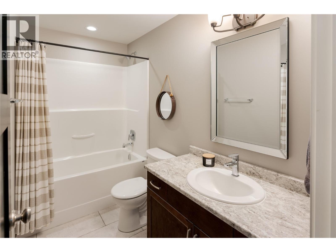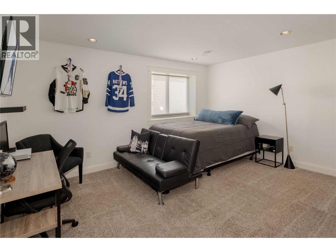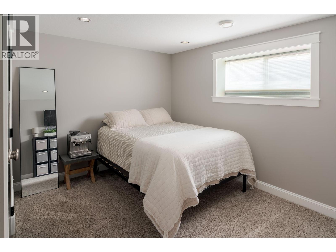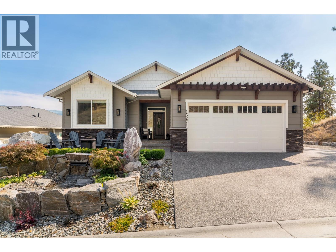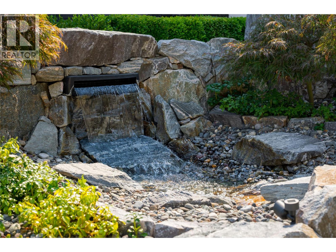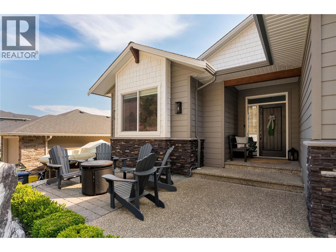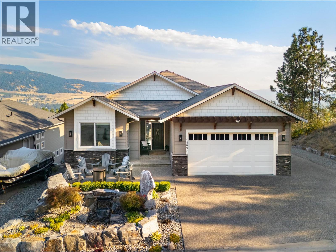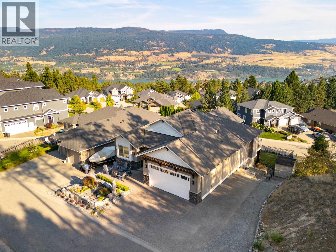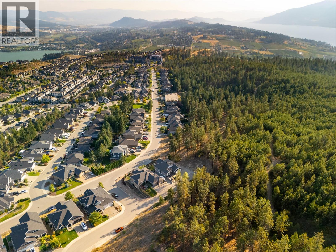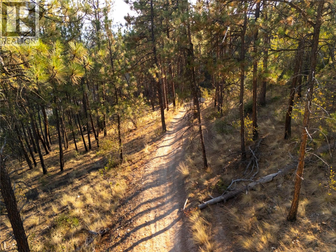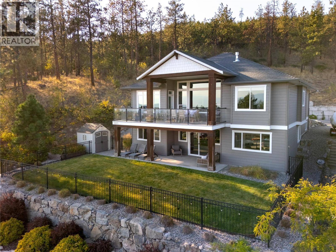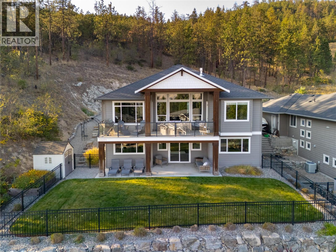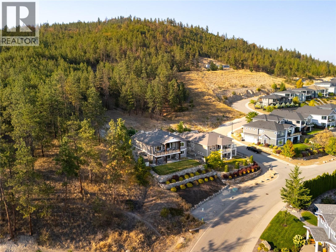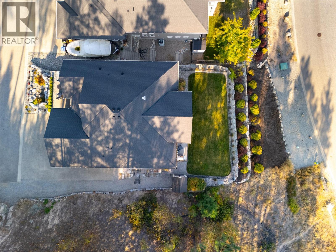13271 Apex Lane Lake Country, British Columbia V4V 2W3
$1,267,000
Unmatched privacy, sweeping views & direct access to nature—this residence at The Lakes is truly one-of-a-kind. Set on a no-thru road with absolutely no traffic and only one neighbour, it’s a retreat designed for both relaxation & entertaining. From sunrise over the mountains to twinkling town lights at night, the panoramic views stretch across Lake Country, the lakes, orchards & rolling hills. The backyard has been recently fenced, offering room for a private pool & is wired for a hot tub. Backing onto 10 acres of parkland with access to the Spion Kop trail system, adventure is quite literally at your back door. Inside, craftsmanship shines—custom wood beams, built-ins & timeless millwork provide warmth & character throughout. The main level boasts a chef’s kitchen with granite counters, stainless appliances & walk-in pantry, seamlessly open to the dining & living areas where floor-to-ceiling windows capture the views. The primary suite is a peaceful escape with a spa-inspired ensuite featuring heated floors. The lower walk-out level is designed for family living, offering a spacious recreation room, two bedrooms, a full bath & direct access to the covered patio & yard. Extensive landscape upgrades include a tranquil running stream, ornamental fencing & expanded parking areas. A rare offering that balances natural beauty with refined living—this is where Okanagan lifestyle dreams come true. (id:63869)
Property Details
| MLS® Number | 10363127 |
| Property Type | Single Family |
| Neigbourhood | Lake Country North West |
| Amenities Near By | Golf Nearby, Public Transit, Park, Recreation |
| Community Features | Family Oriented |
| Features | Private Setting, Corner Site, Central Island, Balcony |
| Parking Space Total | 7 |
| View Type | Mountain View, Valley View, View (panoramic) |
Building
| Bathroom Total | 3 |
| Bedrooms Total | 4 |
| Architectural Style | Ranch |
| Basement Type | Full |
| Constructed Date | 2016 |
| Construction Style Attachment | Detached |
| Cooling Type | Central Air Conditioning |
| Exterior Finish | Stone, Other |
| Fire Protection | Controlled Entry |
| Fireplace Fuel | Gas |
| Fireplace Present | Yes |
| Fireplace Total | 1 |
| Fireplace Type | Unknown |
| Flooring Type | Carpeted, Hardwood |
| Heating Type | Forced Air |
| Roof Material | Asphalt Shingle |
| Roof Style | Unknown |
| Stories Total | 2 |
| Size Interior | 2,923 Ft2 |
| Type | House |
| Utility Water | Municipal Water |
Parking
| Attached Garage | 2 |
Land
| Access Type | Easy Access |
| Acreage | No |
| Fence Type | Fence |
| Land Amenities | Golf Nearby, Public Transit, Park, Recreation |
| Landscape Features | Landscaped, Underground Sprinkler |
| Sewer | Municipal Sewage System |
| Size Irregular | 0.18 |
| Size Total | 0.18 Ac|under 1 Acre |
| Size Total Text | 0.18 Ac|under 1 Acre |
| Zoning Type | Unknown |
Rooms
| Level | Type | Length | Width | Dimensions |
|---|---|---|---|---|
| Lower Level | Full Bathroom | 4'10'' x 9'3'' | ||
| Lower Level | Bedroom | 13'6'' x 9'8'' | ||
| Lower Level | Bedroom | 14'7'' x 12'0'' | ||
| Lower Level | Family Room | 12'11'' x 12'6'' | ||
| Lower Level | Recreation Room | 12'11'' x 27'9'' | ||
| Main Level | Bedroom | 11'1'' x 10'10'' | ||
| Main Level | Full Bathroom | 4'11'' x 8'9'' | ||
| Main Level | Full Ensuite Bathroom | 8'9'' x 9'9'' | ||
| Main Level | Primary Bedroom | 13'10'' x 12'11'' | ||
| Main Level | Pantry | 5'11'' x 4'5'' | ||
| Main Level | Mud Room | 5'11'' x 9'5'' | ||
| Main Level | Living Room | 15'10'' x 15'8'' | ||
| Main Level | Kitchen | 12'11'' x 12'0'' | ||
| Main Level | Dining Room | 10'6'' x 12'0'' |
https://www.realtor.ca/real-estate/28903784/13271-apex-lane-lake-country-lake-country-north-west
Contact Us
Contact us for more information

Christi Dalkeith
100-1553 Harvey Avenue
Kelowna, British Columbia V1Y 6G1
(250) 862-7675
(250) 860-0016
www.stonesisters.com/

