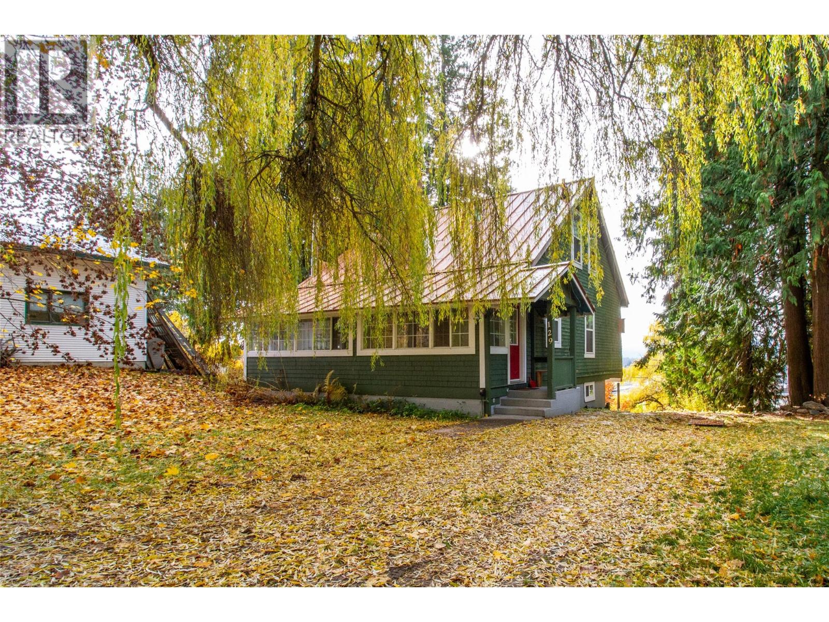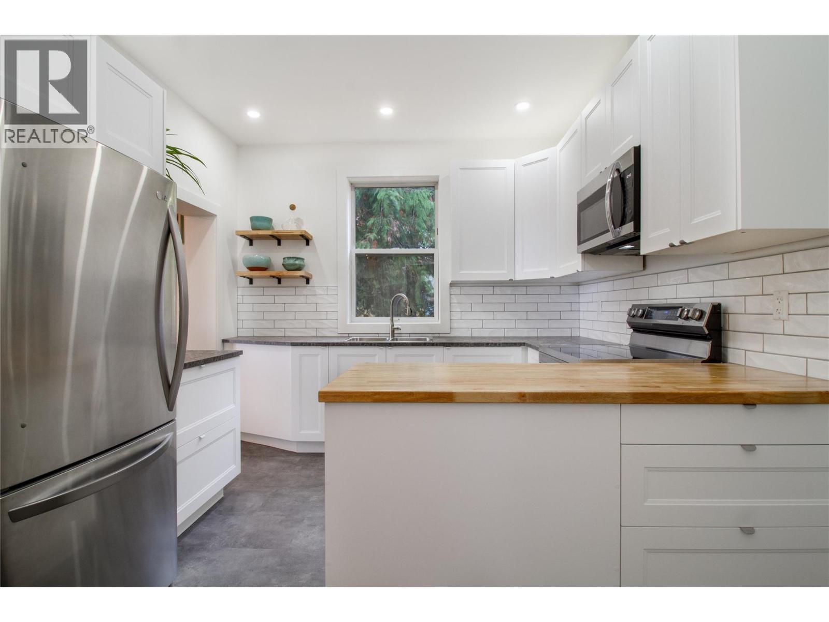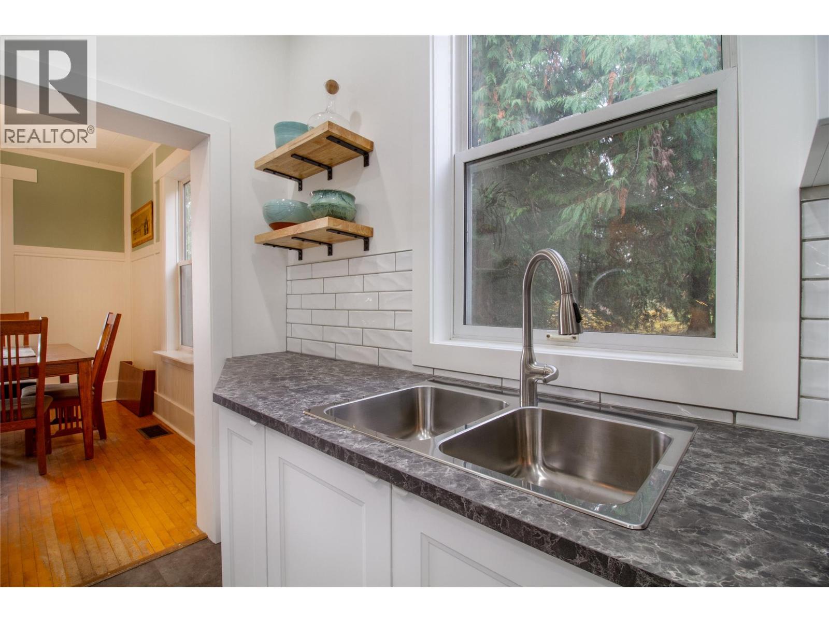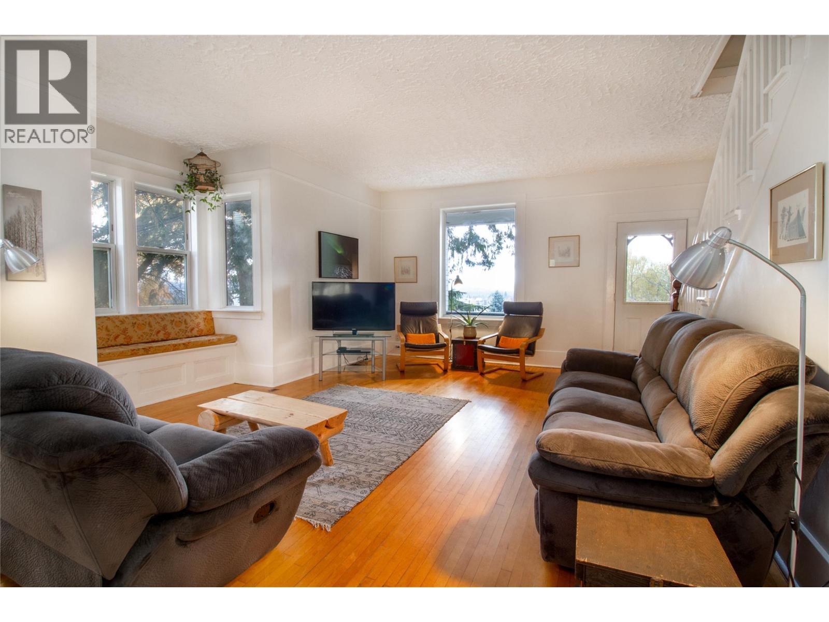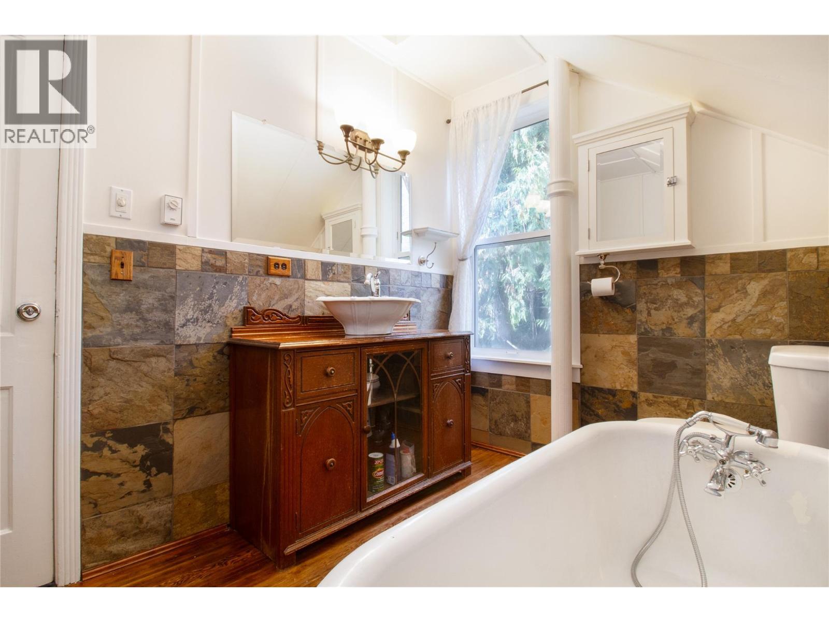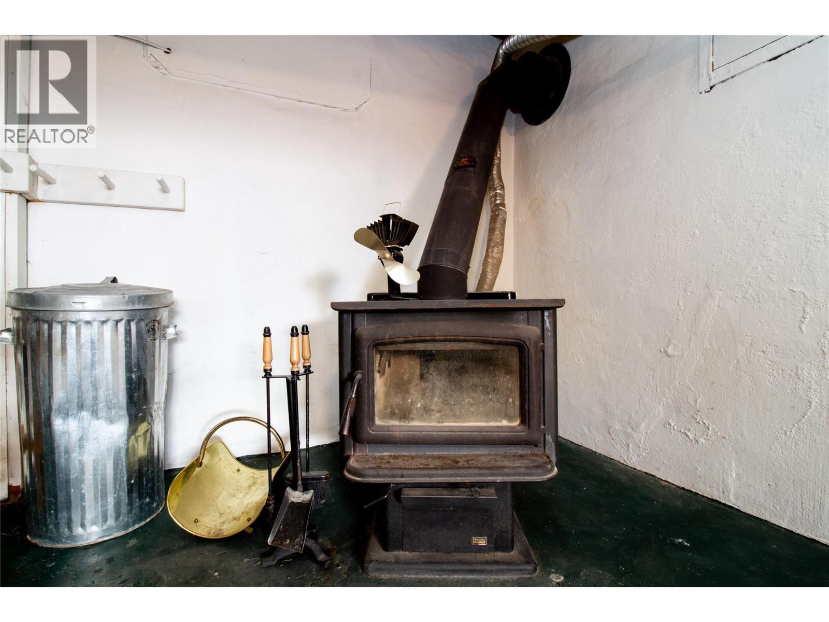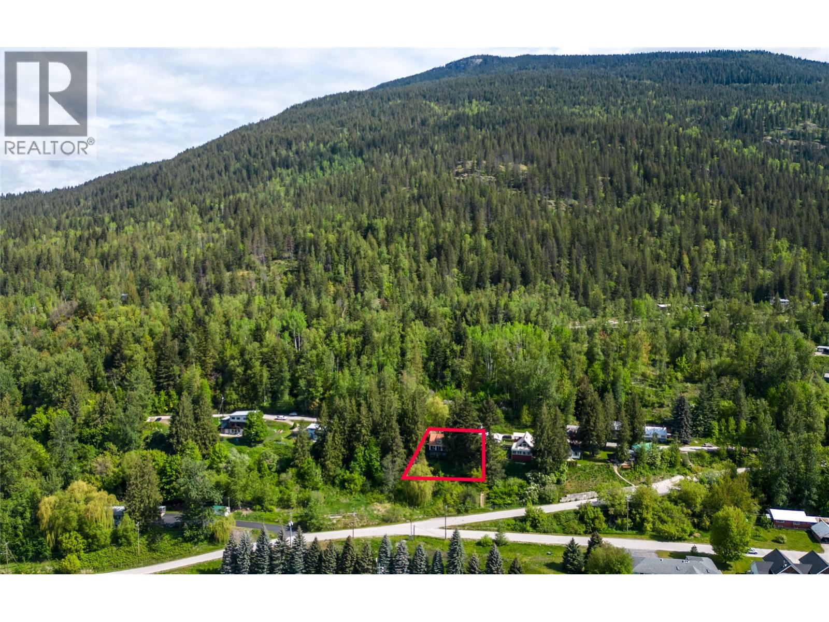129 Maple Street Revelstoke, British Columbia V0E 2S0
$950,000
Welcome to 129 Maple Street, a charming, move-in-ready home with breathtaking views of the mountains and valley. Just a couple of minutes’ walk from the heart of Revelstoke, this beautifully updated 3-bedroom plus den, 2-bathroom home strikes a perfect balance between character, comfort, and modern upgrades. Set on a .28-acre lot, the property features an 800 sq.ft shop with tall ceilings and ample storage for gear, making it the ideal Revelstoke adult toy box. Surrounded by mature trees, the property creates a private, park-like setting. The main floor boasts a bright, brand-new kitchen with new flooring and original hardwood floors that flow seamlessly through the open dining and living areas. Upstairs, you’ll find two bedrooms and a den, along with a full bathroom featuring a beautiful vintage clawfoot tub. The walkout basement adds even more space, offering an additional bedroom, a newly renovated bathroom, laundry area, and a cozy living room with a wood-burning stove. Recent upgrades include fresh paint, updated plumbing and electrical, a new hot water tank, and new carpet on the lower level. This home offers the perfect blend of mountain living and comfort. (id:63869)
Property Details
| MLS® Number | 10367441 |
| Property Type | Single Family |
| Neigbourhood | Revelstoke |
| Parking Space Total | 1 |
| View Type | City View, Mountain View, Valley View, View (panoramic) |
Building
| Bathroom Total | 2 |
| Bedrooms Total | 3 |
| Appliances | Refrigerator, Dryer, Range - Electric, Washer, Oven - Built-in |
| Architectural Style | Split Level Entry |
| Constructed Date | 1930 |
| Construction Style Attachment | Detached |
| Construction Style Split Level | Other |
| Exterior Finish | Wood Siding |
| Fireplace Present | Yes |
| Fireplace Total | 1 |
| Fireplace Type | Free Standing Metal |
| Flooring Type | Carpeted, Hardwood, Linoleum, Wood |
| Heating Type | Forced Air, See Remarks |
| Roof Material | Metal |
| Roof Style | Unknown |
| Stories Total | 2 |
| Size Interior | 1,745 Ft2 |
| Type | House |
| Utility Water | Municipal Water |
Parking
| See Remarks | |
| Additional Parking | |
| Detached Garage | 1 |
| Heated Garage |
Land
| Acreage | No |
| Sewer | Municipal Sewage System |
| Size Frontage | 103 Ft |
| Size Irregular | 0.28 |
| Size Total | 0.28 Ac|under 1 Acre |
| Size Total Text | 0.28 Ac|under 1 Acre |
| Zoning Type | Unknown |
Rooms
| Level | Type | Length | Width | Dimensions |
|---|---|---|---|---|
| Second Level | 4pc Bathroom | 10'0'' x 6'10'' | ||
| Second Level | Den | 7'3'' x 7'9'' | ||
| Second Level | Bedroom | 10'0'' x 9'11'' | ||
| Second Level | Primary Bedroom | 15'1'' x 9'6'' | ||
| Basement | Laundry Room | 10'1'' x 5'6'' | ||
| Basement | Bedroom | 8'11'' x 10'11'' | ||
| Basement | 4pc Bathroom | 7'11'' x 5'0'' | ||
| Basement | Family Room | 22'4'' x 16'6'' | ||
| Main Level | Sunroom | 14'4'' x 6'11'' | ||
| Main Level | Mud Room | 12'3'' x 6'6'' | ||
| Main Level | Kitchen | 13'1'' x 10'10'' | ||
| Main Level | Dining Room | 11'8'' x 9'10'' | ||
| Main Level | Living Room | 23'0'' x 13'9'' |
https://www.realtor.ca/real-estate/29073229/129-maple-street-revelstoke-revelstoke
Contact Us
Contact us for more information

Elinor Brown
209 1st Street West
Revelstoke, British Columbia V0E 2S0
(250) 837-5121
(250) 837-7020

