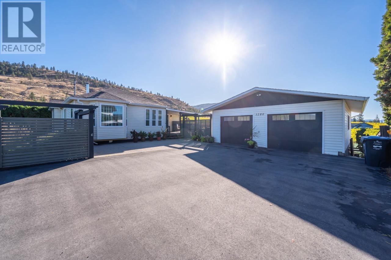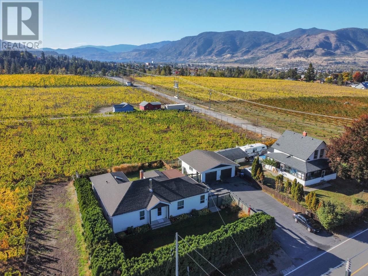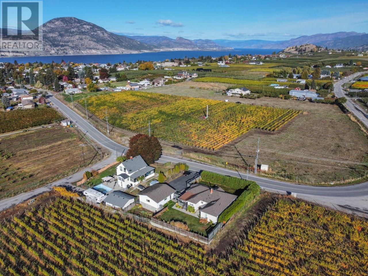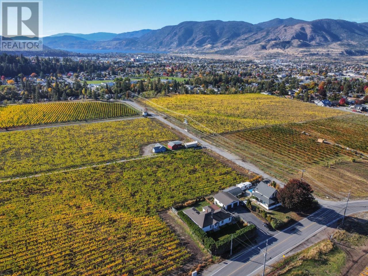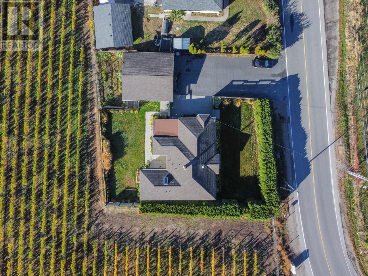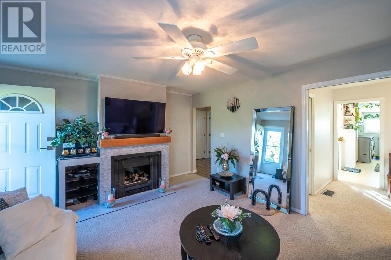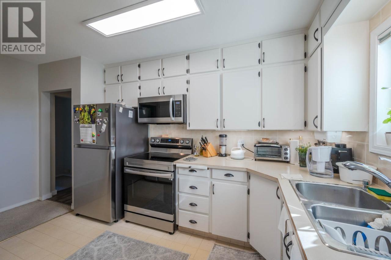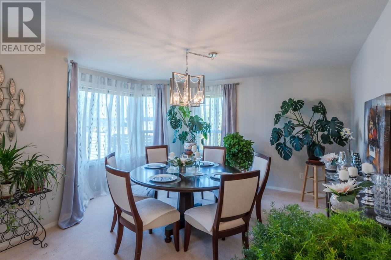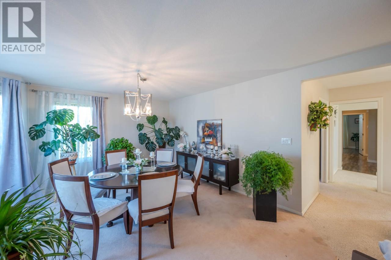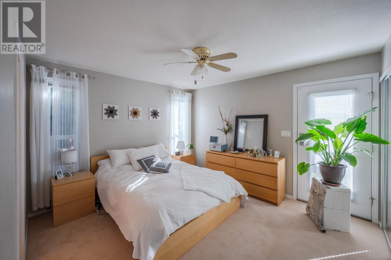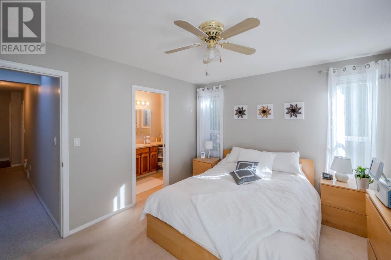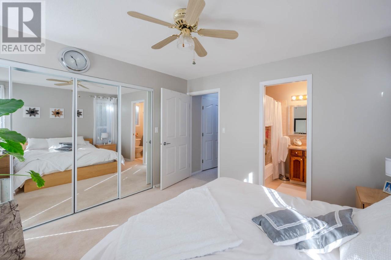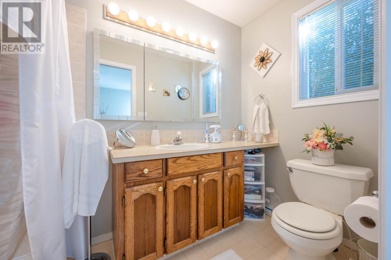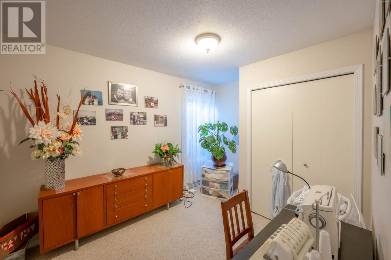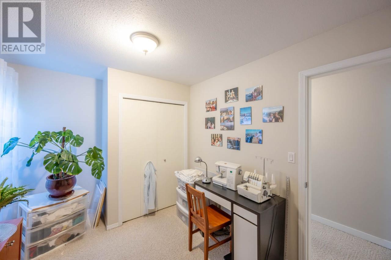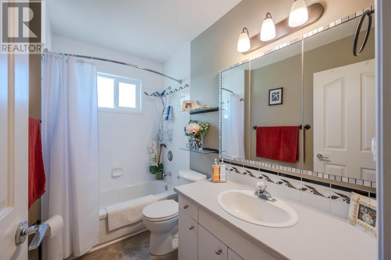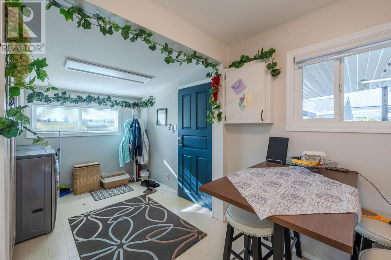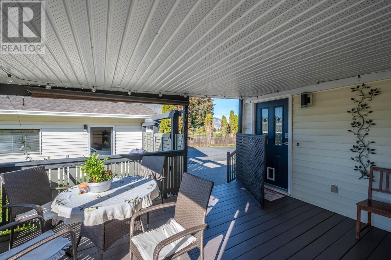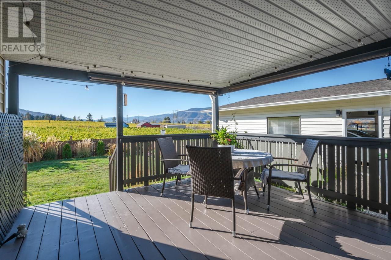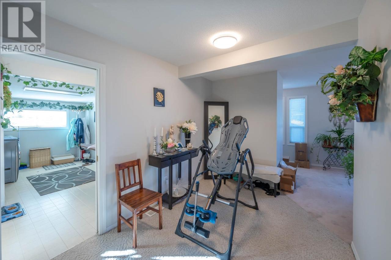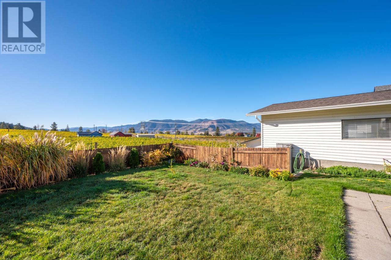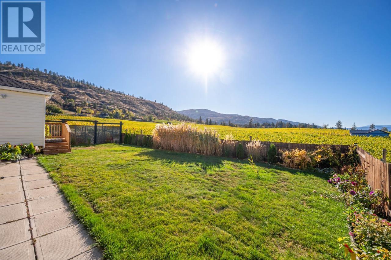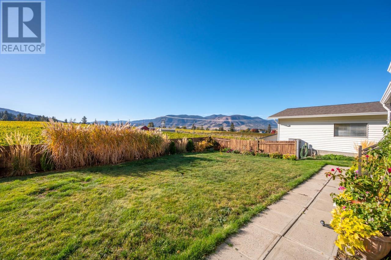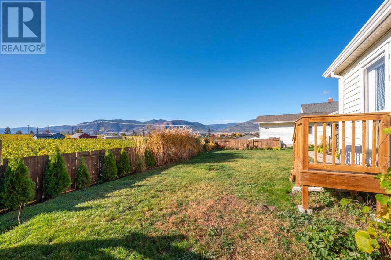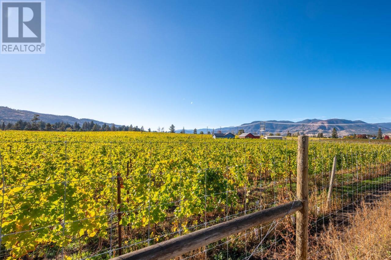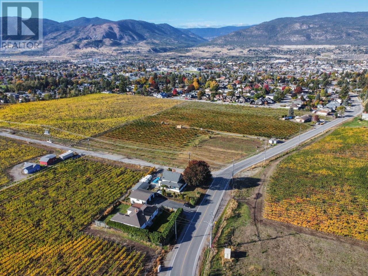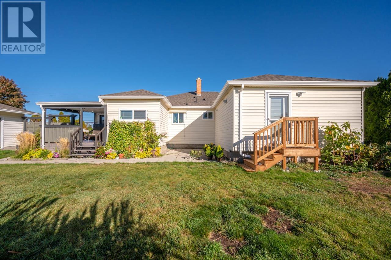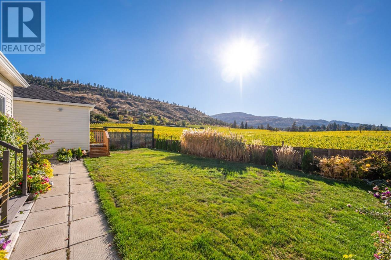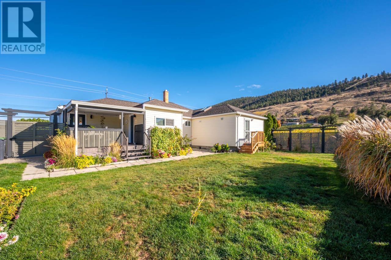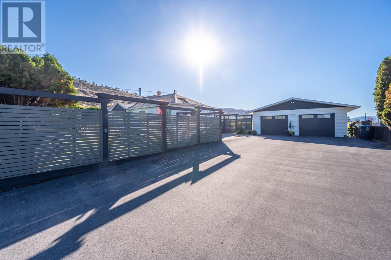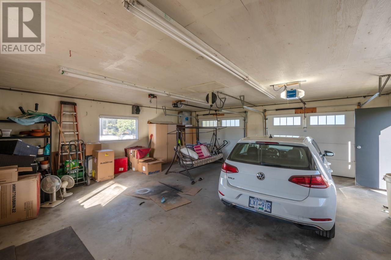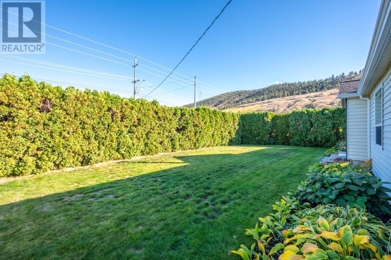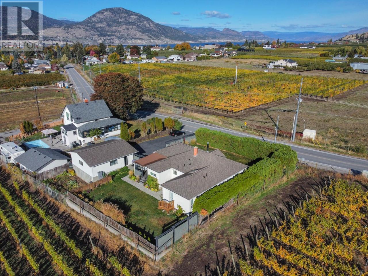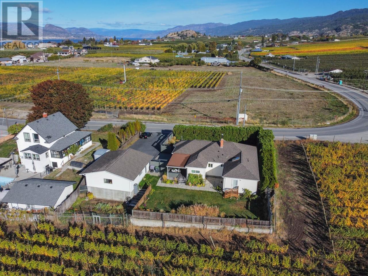1280 Johnson Road, Penticton, British Columbia V2A 8S9
$949,900
View & Privacy! This flat beautifully landscaped .26 acre property surrounded by vineyards is a rare gem! Cozy 3-4 bedroom 2 bath rancher has been lovingly maintained over the years! Plenty of room including extra storage in the unfinished basement area. Expansive views from the spacious covered deck lead to the fully fenced back yard & garden area! Enjoy puttering in the heated oversized detached garage with 220 power, compressor plumbed for air tools & insulated doors! Tons of parking and room for your RV. Semi-rural with one neighbour and close proximity to fruit stands and wineries! A must to view! (id:20009)
Property Details
| MLS® Number | 201623 |
| Property Type | Single Family |
| Neigbourhood | Uplands/Redlands |
| Parking Space Total | 3 |
Building
| Bathroom Total | 2 |
| Bedrooms Total | 3 |
| Appliances | Dryer - Electric, Refrigerator, Washer, Dishwasher, Microwave |
| Architectural Style | Ranch |
| Basement Development | Unfinished |
| Basement Type | Partial (unfinished) |
| Constructed Date | 1945 |
| Exterior Finish | Vinyl Siding |
| Fireplace Fuel | Gas |
| Fireplace Present | Yes |
| Fireplace Type | Conventional |
| Foundation Type | Concrete |
| Heating Fuel | Natural Gas |
| Heating Type | Forced Air |
| Roof Material | Asphalt Shingle |
| Roof Style | Conventional |
| Stories Total | 1 |
| Size Interior | 1774 Sqft |
| Type | House |
| Utility Water | Municipal Water |
Parking
| R V | |
| See Remarks |
Land
| Acreage | No |
| Landscape Features | Underground Sprinkler |
| Sewer | Septic System |
| Size Irregular | 0.26 |
| Size Total | 0.26 Ac|under 1 Acre |
| Size Total Text | 0.26 Ac|under 1 Acre |
Rooms
| Level | Type | Length | Width | Dimensions |
|---|---|---|---|---|
| Second Level | Full Bathroom | Measurements not available | ||
| Second Level | Bedroom | 9 ft ,8 in | 12 ft ,6 in | 9 ft ,8 in x 12 ft ,6 in |
| Second Level | Bedroom | 9 ft | 9 ft ,7 in | 9 ft x 9 ft ,7 in |
| Second Level | Dining Room | 11 ft ,8 in | 19 ft ,7 in | 11 ft ,8 in x 19 ft ,7 in |
| Second Level | Dining Nook | 6 ft | 7 ft ,5 in | 6 ft x 7 ft ,5 in |
| Second Level | Full Ensuite Bathroom | Measurements not available | ||
| Second Level | Kitchen | 8 ft | 14 ft ,5 in | 8 ft x 14 ft ,5 in |
| Second Level | Living Room | 13 ft ,3 in | 17 ft | 13 ft ,3 in x 17 ft |
| Second Level | Primary Bedroom | 11 ft ,6 in | 12 ft ,7 in | 11 ft ,6 in x 12 ft ,7 in |
| Second Level | Den | 9 ft ,7 in | 11 ft ,2 in | 9 ft ,7 in x 11 ft ,2 in |
| Second Level | Other | 8 ft | 11 ft ,8 in | 8 ft x 11 ft ,8 in |
| Second Level | Utility Room | 8 ft ,6 in | 8 ft ,8 in | 8 ft ,6 in x 8 ft ,8 in |
| Main Level | Storage | 13 ft | 15 ft | 13 ft x 15 ft |
https://www.realtor.ca/real-estate/26188758/1280-johnson-road-penticton-uplandsredlands
Interested?
Contact us for more information
Stephanie Erdt
www.stephanieerdt.remax.ca/

10114 Main Street
Summerland, British Columbia V0H 1Z0
(250) 494-8881

