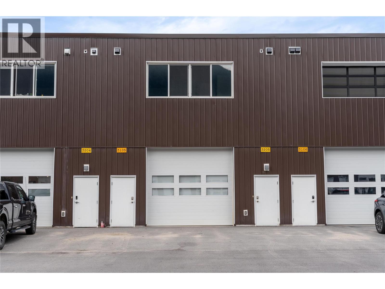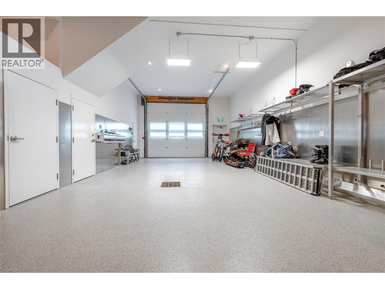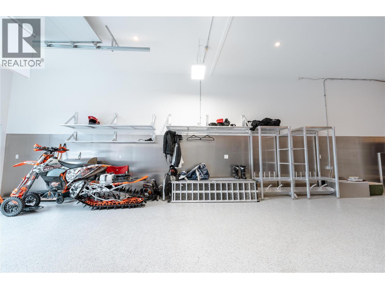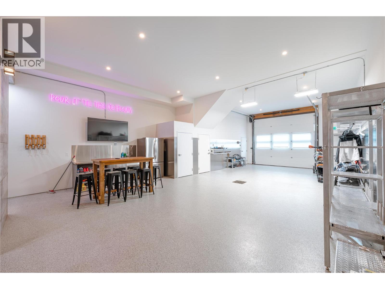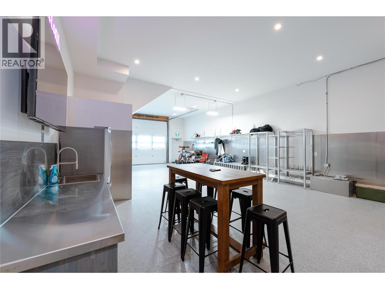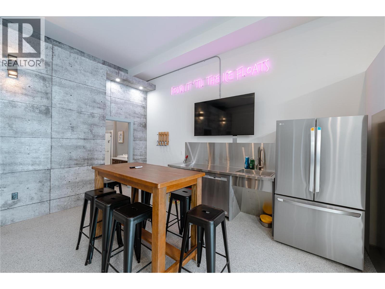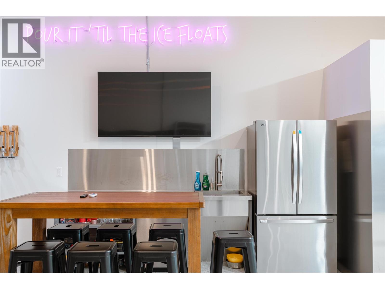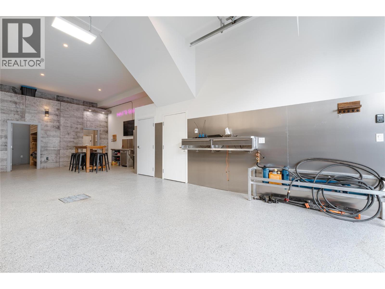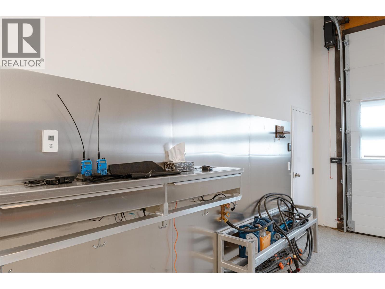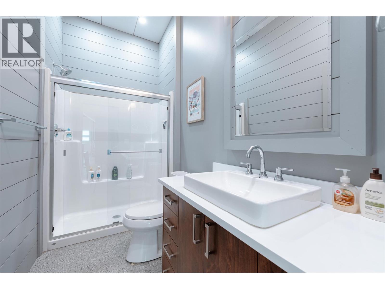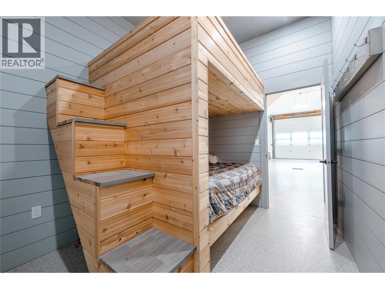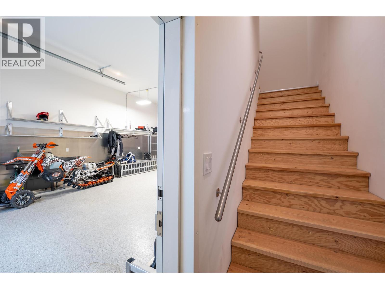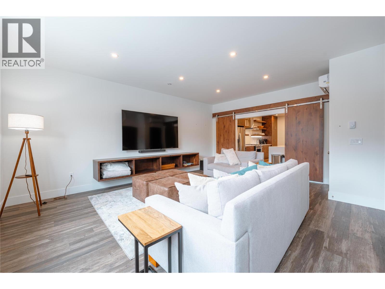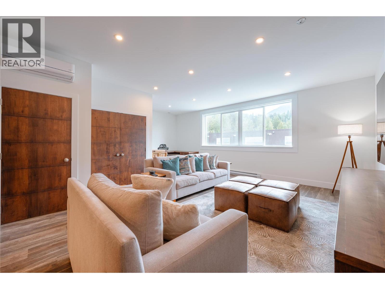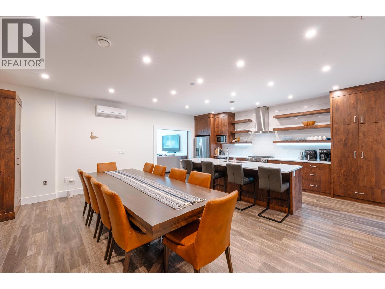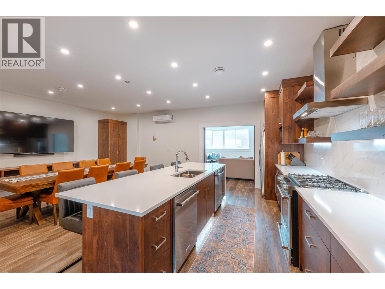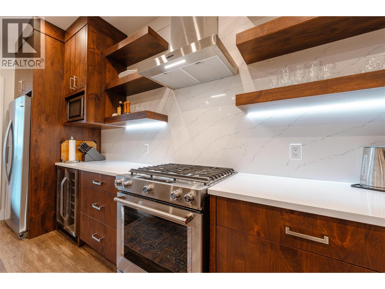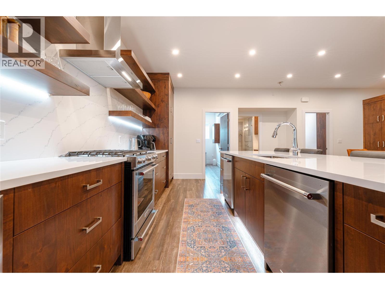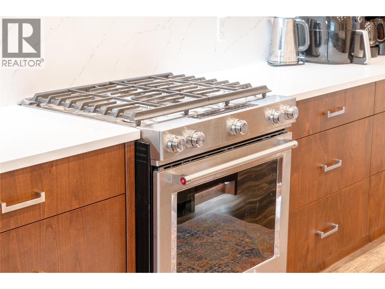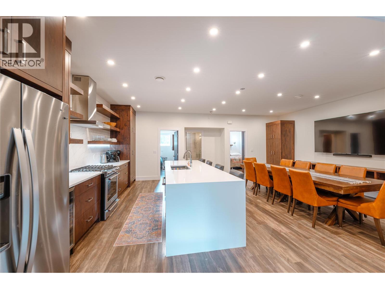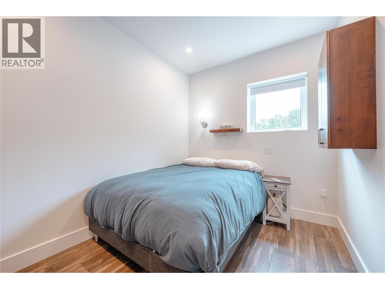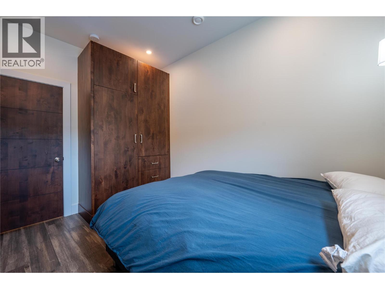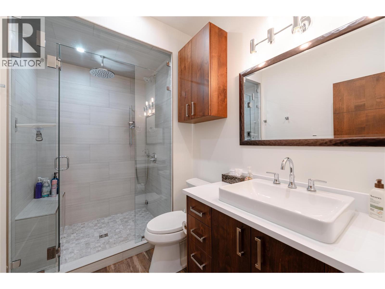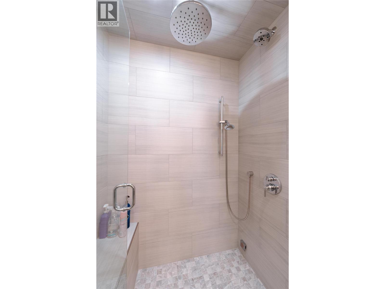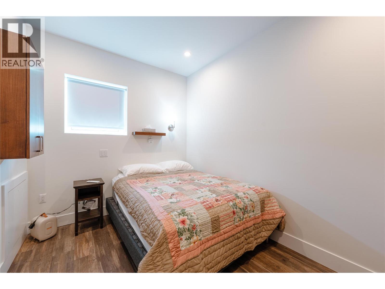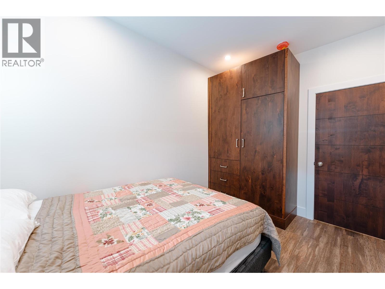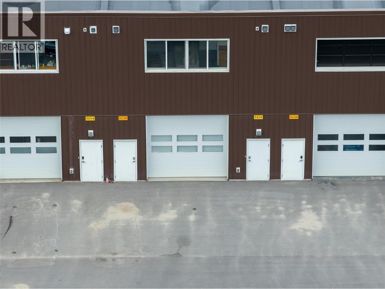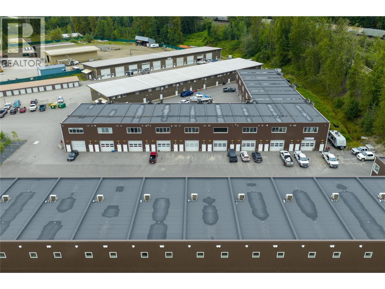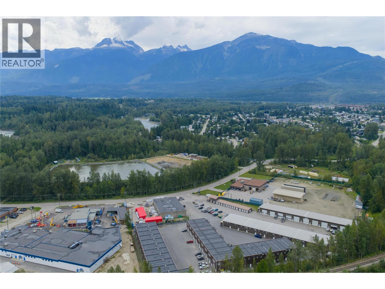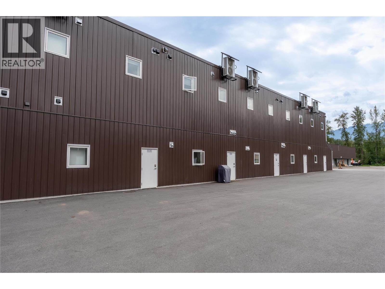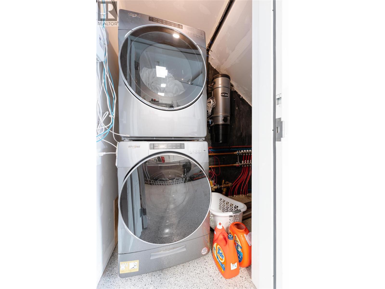1240 Powerhouse Road Unit# 3105/3205 Revelstoke, British Columbia V0E 2S0
$1,050,000Maintenance,
$240 Monthly
Maintenance,
$240 MonthlyDiscover a truly unique two-storey property designed with versatility, comfort, and high-end finishing throughout. The main level features an oversized high-door garage, perfect for parking vehicles, recreational equipment, or storing gear with ease. This level also offers two bedrooms, each outfitted with double bunks. Well-appointed 3-piece bathroom, half walls stainless steel, along with sink & counter, refrigerator, and enclosed stackable laundry. Thoughtful upgrades include radiant heated floors, stainless steel half walls, instant hot water, and built-in boot and glove dryers. So perfect for active lifestyles. The second floor transitions into a beautifully appointed residential space with an open-concept design. The modern kitchen, dining, and living areas are accented with barn doors, built-in cabinetry, and premium finishes throughout. Two spacious bedrooms and a full bathroom provide comfort and privacy, while five built-in appliances and elegant furnishings elevate convenience. Every detail is turnkey, with all furnishings, appliances, kitchenware, and TVs are included and ready for immediate enjoyment. Whether as a stylish family retreat, income property, or practical home base for work and play, this rare offering blends functionality with sophistication. Move in and enjoy a property tailored to modern living, adventure, and comfort. (id:63869)
Property Details
| MLS® Number | 10359897 |
| Property Type | Single Family |
| Neigbourhood | Revelstoke |
| Community Name | Powerhouse |
| Features | Central Island |
| Parking Space Total | 2 |
| View Type | Mountain View |
Building
| Bathroom Total | 2 |
| Bedrooms Total | 4 |
| Appliances | Refrigerator, Dishwasher, Range - Gas, Hot Water Instant, Microwave, Hood Fan, Washer/dryer Stack-up, Wine Fridge |
| Architectural Style | Other |
| Constructed Date | 2023 |
| Cooling Type | Heat Pump |
| Exterior Finish | Metal |
| Foundation Type | Insulated Concrete Forms |
| Heating Type | Heat Pump, Hot Water, Radiant Heat, See Remarks |
| Roof Material | Other |
| Roof Style | Unknown |
| Stories Total | 2 |
| Size Interior | 2,340 Ft2 |
| Type | Apartment |
| Utility Water | Municipal Water |
Parking
| Attached Garage | 2 |
| Heated Garage |
Land
| Acreage | No |
| Sewer | Municipal Sewage System |
| Size Total Text | Under 1 Acre |
| Zoning Type | Unknown |
Rooms
| Level | Type | Length | Width | Dimensions |
|---|---|---|---|---|
| Second Level | Bedroom | 11'6'' x 8' | ||
| Second Level | Full Bathroom | 9'8'' x 5'6'' | ||
| Second Level | Primary Bedroom | 11'6'' x 8' | ||
| Second Level | Living Room | 11' x 19' | ||
| Second Level | Dining Room | 11' x 19' | ||
| Second Level | Kitchen | 11' x 19' | ||
| Main Level | Bedroom | 10'9'' x 8' | ||
| Main Level | Bedroom | 10'9'' x 8' | ||
| Main Level | Other | 39'4'' x 22'9'' | ||
| Main Level | 3pc Bathroom | 9' x 4'8'' |
https://www.realtor.ca/real-estate/28756001/1240-powerhouse-road-unit-31053205-revelstoke-revelstoke
Contact Us
Contact us for more information

Cynthia Kidd
www.revelstoke-realty.com/team/cynthia-camozzi_kidd
209 1st Street West
Revelstoke, British Columbia V0E 2S0
(250) 837-5121
(250) 837-7020

