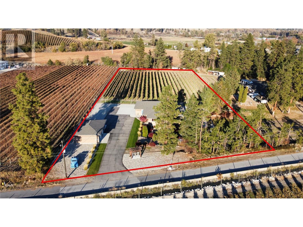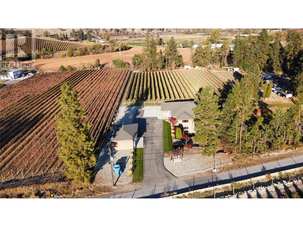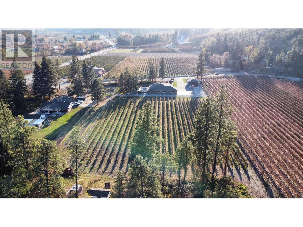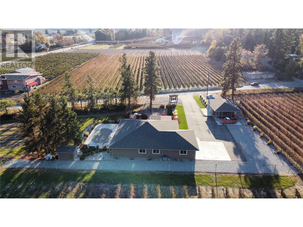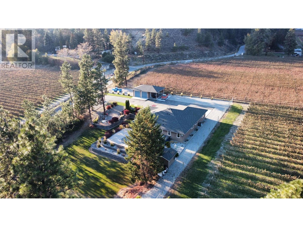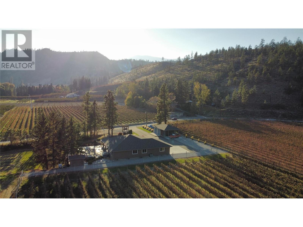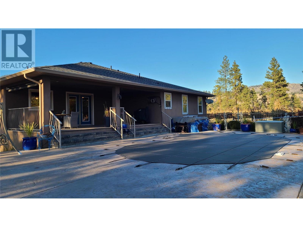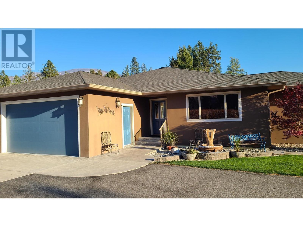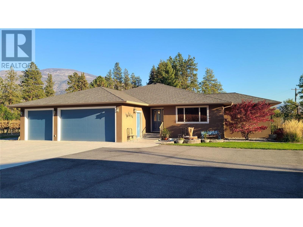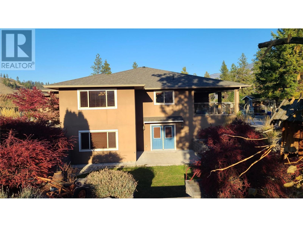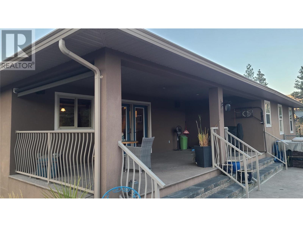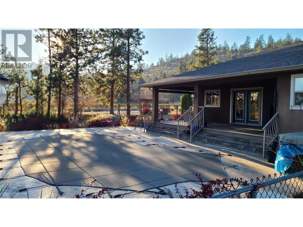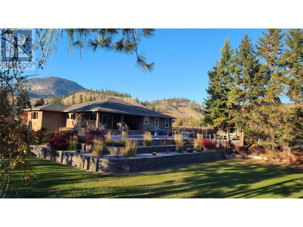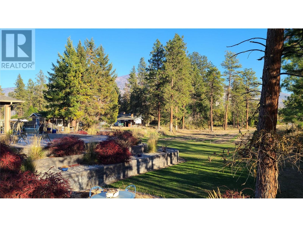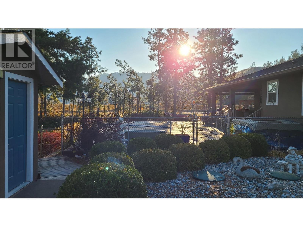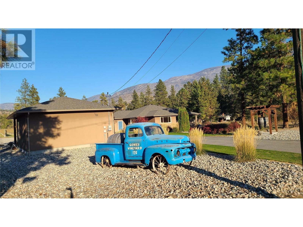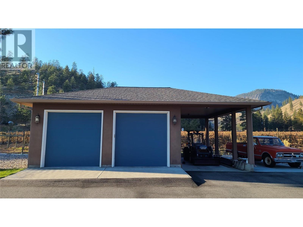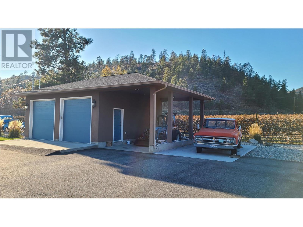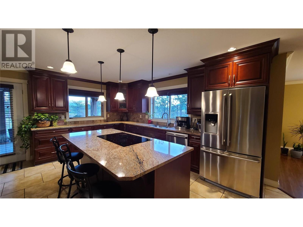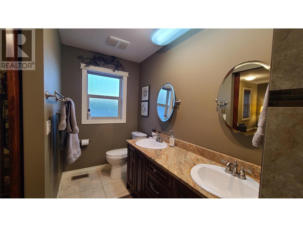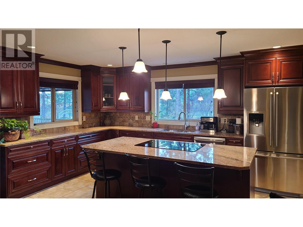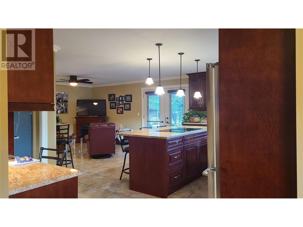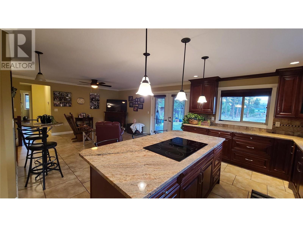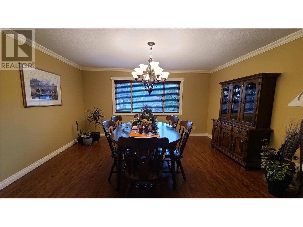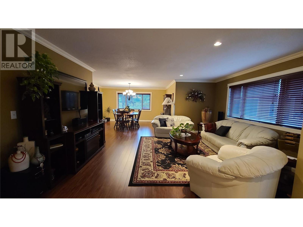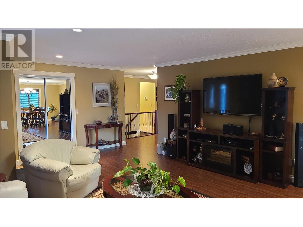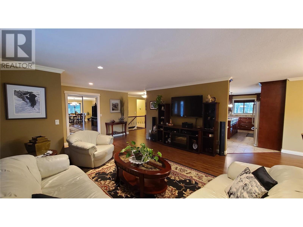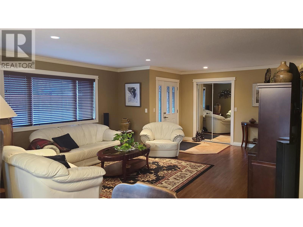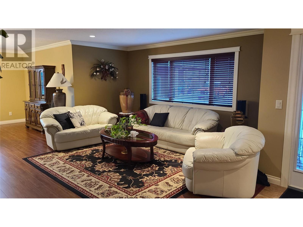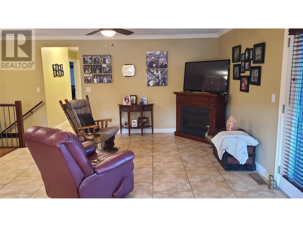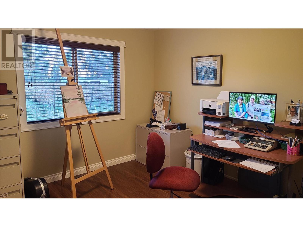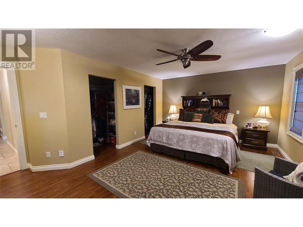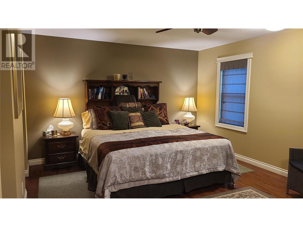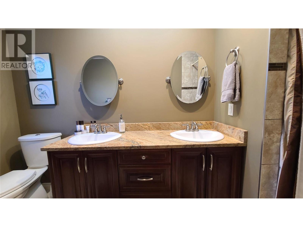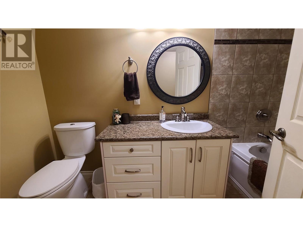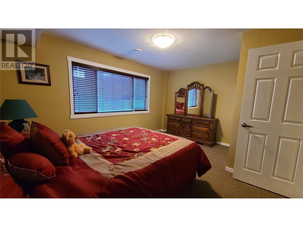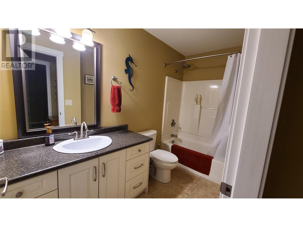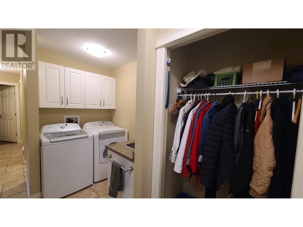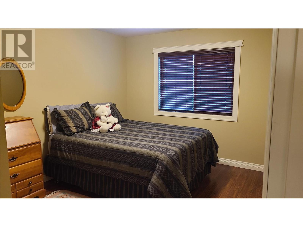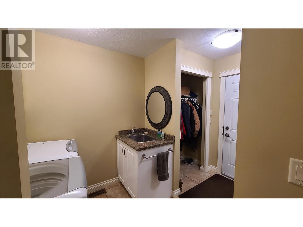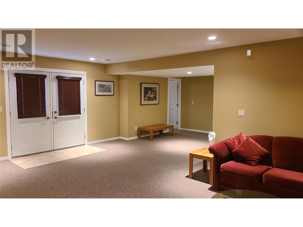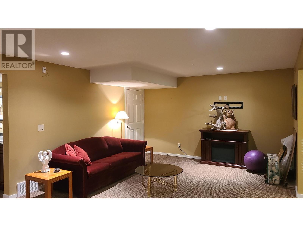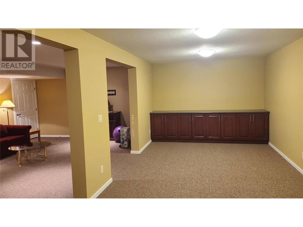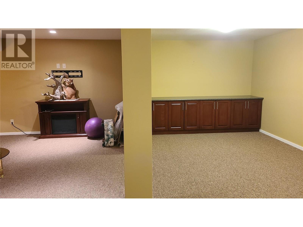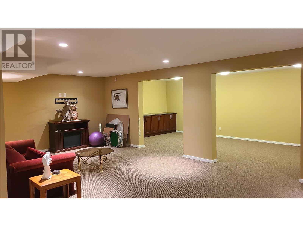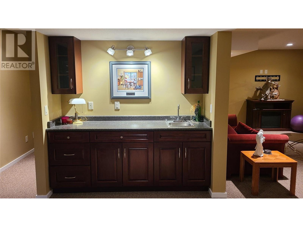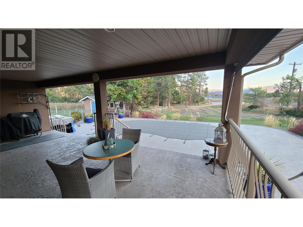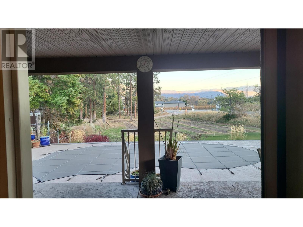124 Sportsmens Bowl Road Oliver, British Columbia V0H 1T5
$1,398,000
This charming level entry countryside custom home has ample space for the whole family as well as revenue potential. Just a few km's North of Oliver this 4 beds, 3 bath home is located on 2.65 acre property surrounded with mature landscaping and vineyard. The vineyard is planted with 1500 Merlot vines on approximately 1.5 acres and is currently leased to a neighbouring winery. Alongside is RV parking with plugin, triple car garage, a large workshop with high ceilings. Upon entering the home you are greeted by a lovely kitchen with luxury brand appliances, and french doors with access to a beautiful outdoor space with an in-ground pool and hot tub. The home boasts 3 bedrooms on the main floor, including a master suite complete with a 4 pc ensuite. Downstairs you will enjoy a 1 bdrm, 4-piece bath, and a generous family room, complete with a wet bar, and separate entrance with the potential to be suited. Please contact us for more details. (id:20009)
Property Details
| MLS® Number | 10311765 |
| Property Type | Agriculture |
| Neigbourhood | Oliver Rural |
| Farm Type | Vineyard |
| Features | Private Setting |
| Parking Space Total | 5 |
| Pool Type | Indoor Pool, Pool |
| View Type | Mountain View, View (panoramic) |
Building
| Bathroom Total | 3 |
| Bedrooms Total | 4 |
| Appliances | Refrigerator, Dishwasher, Dryer, Range - Electric, Microwave, Washer, Oven - Built-in |
| Architectural Style | Ranch |
| Basement Type | Full |
| Constructed Date | 2011 |
| Cooling Type | Central Air Conditioning |
| Exterior Finish | Stucco |
| Fire Protection | Sprinkler System-fire |
| Flooring Type | Carpeted, Ceramic Tile, Hardwood |
| Half Bath Total | 1 |
| Heating Fuel | Electric |
| Heating Type | Forced Air |
| Roof Material | Asphalt Shingle |
| Roof Style | Unknown |
| Stories Total | 2 |
| Size Interior | 3239 Sqft |
| Type | Other |
| Utility Water | Municipal Water |
Parking
| See Remarks | |
| Attached Garage | 5 |
| Detached Garage | 5 |
| Oversize | |
| R V |
Land
| Acreage | Yes |
| Landscape Features | Landscaped, Underground Sprinkler |
| Sewer | Septic Tank |
| Size Irregular | 2.65 |
| Size Total | 2.65 Ac|1 - 5 Acres |
| Size Total Text | 2.65 Ac|1 - 5 Acres |
| Zoning Type | Unknown |
Rooms
| Level | Type | Length | Width | Dimensions |
|---|---|---|---|---|
| Basement | Full Bathroom | 6'2'' x 10'5'' | ||
| Basement | Storage | 12'3'' x 10'5'' | ||
| Basement | Bedroom | 12'1'' x 14'2'' | ||
| Basement | Family Room | 26'6'' x 11'5'' | ||
| Basement | Media | 26'6'' x 14' | ||
| Main Level | Partial Ensuite Bathroom | 5'1'' x 11'9'' | ||
| Main Level | Full Bathroom | 5'1'' x 10'1'' | ||
| Main Level | Laundry Room | 8'10'' x 11'6'' | ||
| Main Level | Bedroom | 13'9'' x 10'1'' | ||
| Main Level | Bedroom | 11'6'' x 10'2'' | ||
| Main Level | Primary Bedroom | 17'5'' x 14'9'' | ||
| Main Level | Kitchen | 11'8'' x 20'5'' | ||
| Main Level | Family Room | 14'9'' x 14'9'' | ||
| Main Level | Pantry | 4'9'' x 5'2'' | ||
| Main Level | Dining Room | 10'10'' x 15'1'' | ||
| Main Level | Living Room | 21'6'' x 15'11'' |
https://www.realtor.ca/real-estate/26831700/124-sportsmens-bowl-road-oliver-oliver-rural
Interested?
Contact us for more information

Rom Houtstra
Personal Real Estate Corporation
www.romrealty.com/
www.facebook.com/RomRealty
www.linkedin.com/pub/rom-houtstra/6/928/455
www.twitter.com/RomRealty
https://www.instagram.com/rom_realty/

#1 - 1890 Cooper Road
Kelowna, British Columbia V1Y 8B7
(250) 860-1100
(250) 860-0595
https://royallepagekelowna.com/
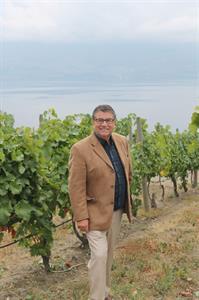
Paul Graydon

#11 - 2475 Dobbin Road
West Kelowna, British Columbia V4T 2E9
(250) 768-2161
(250) 768-2342

