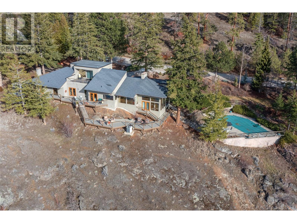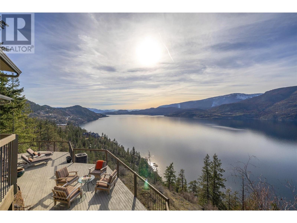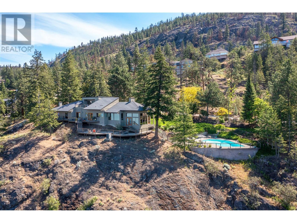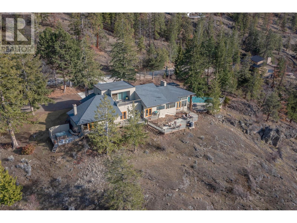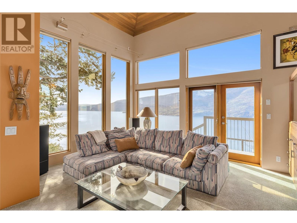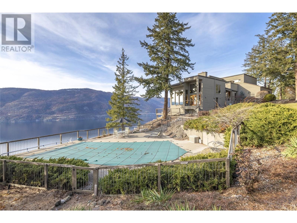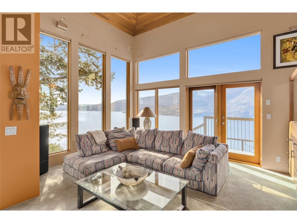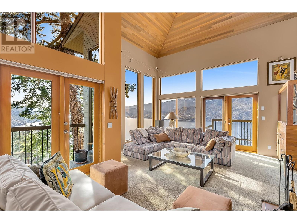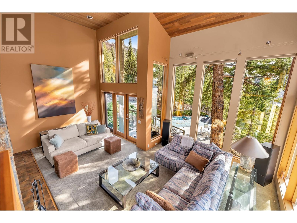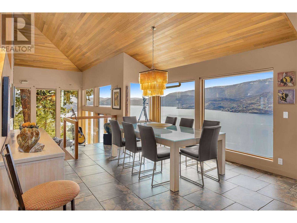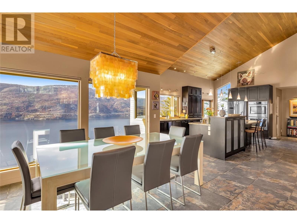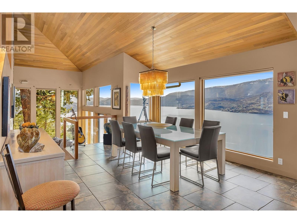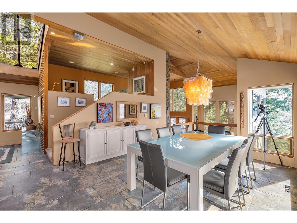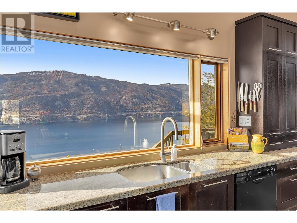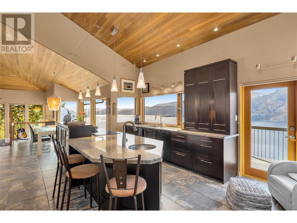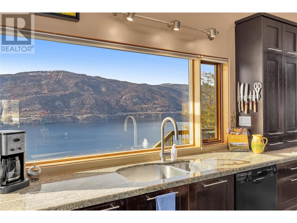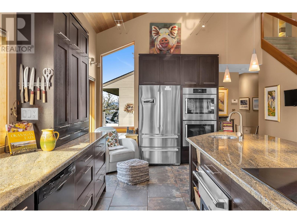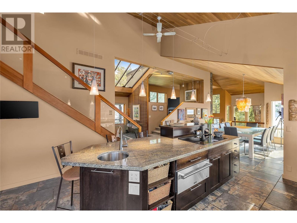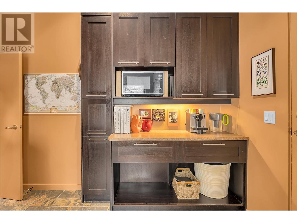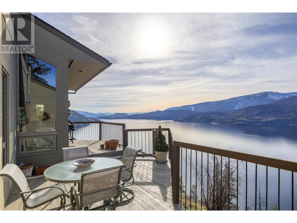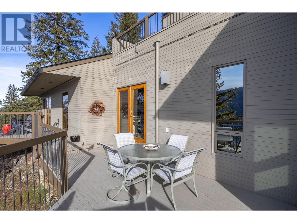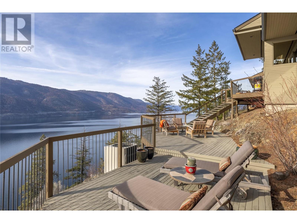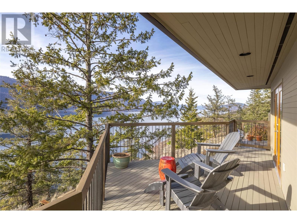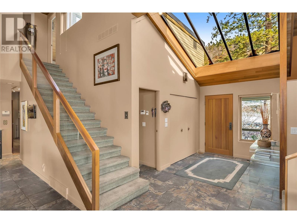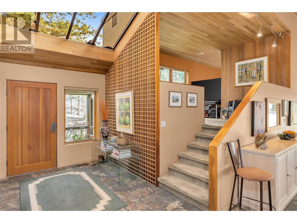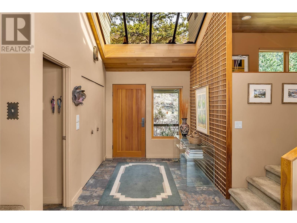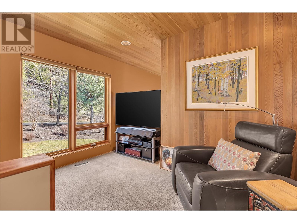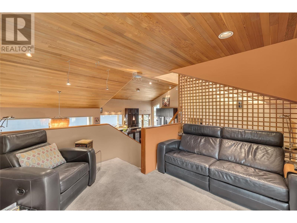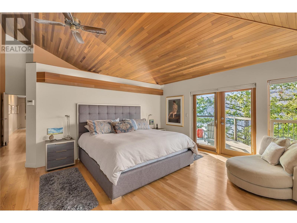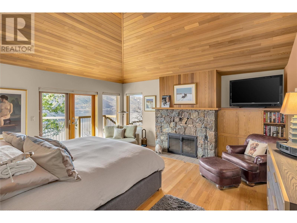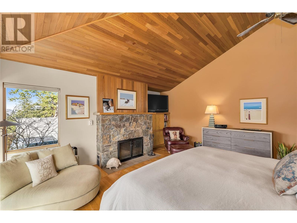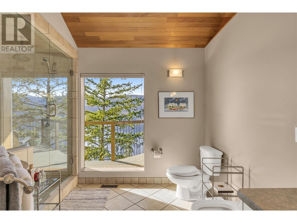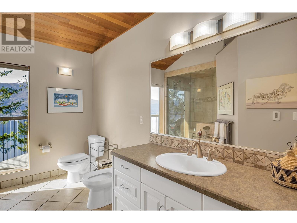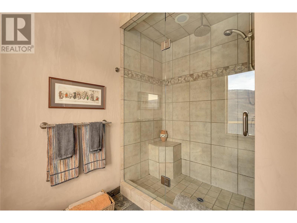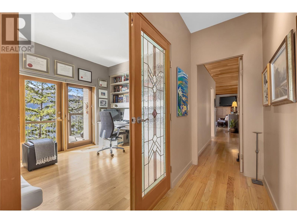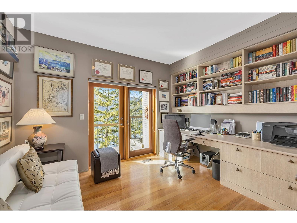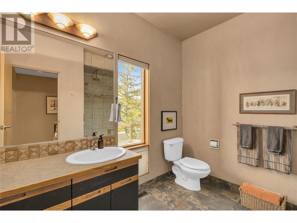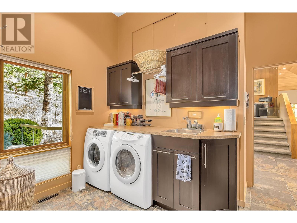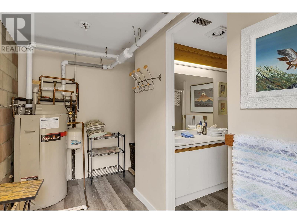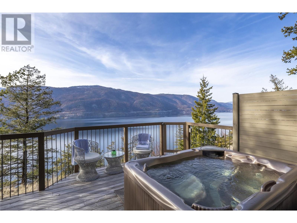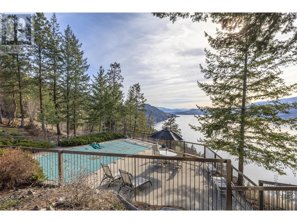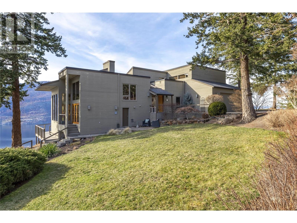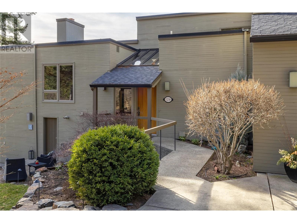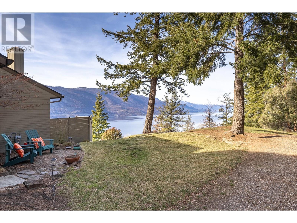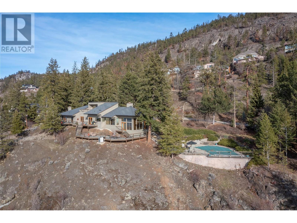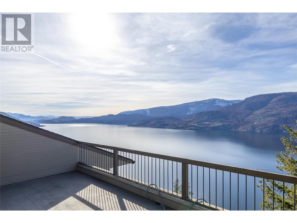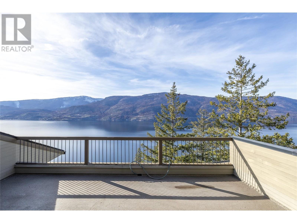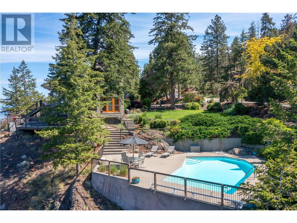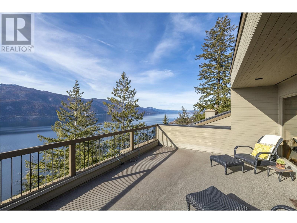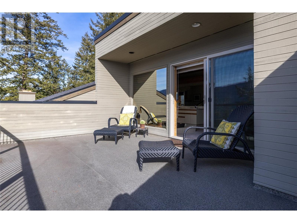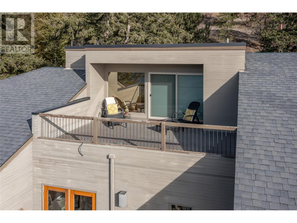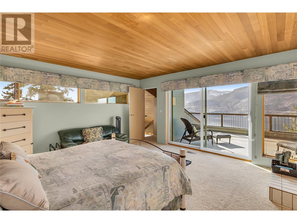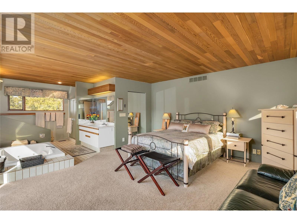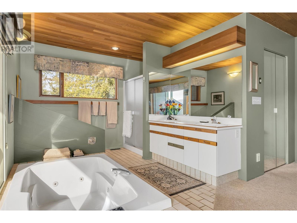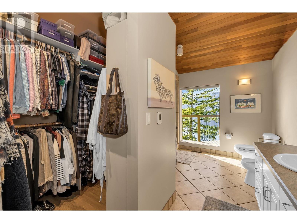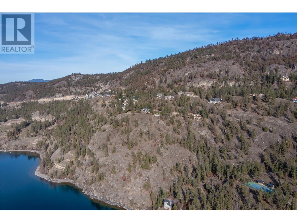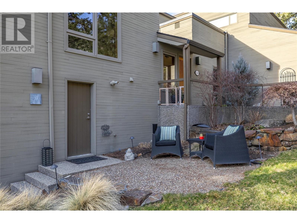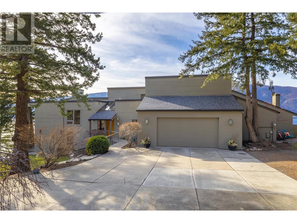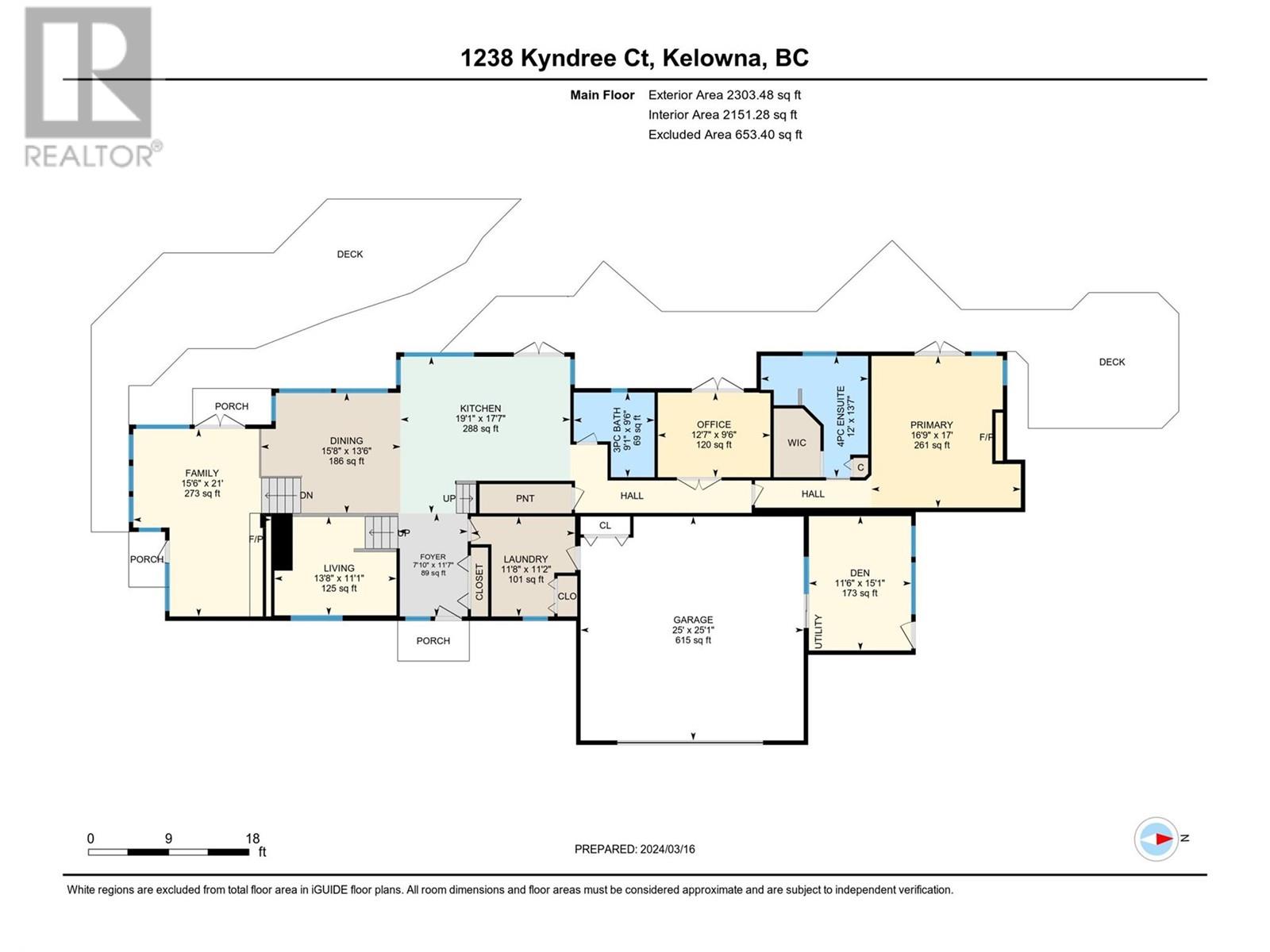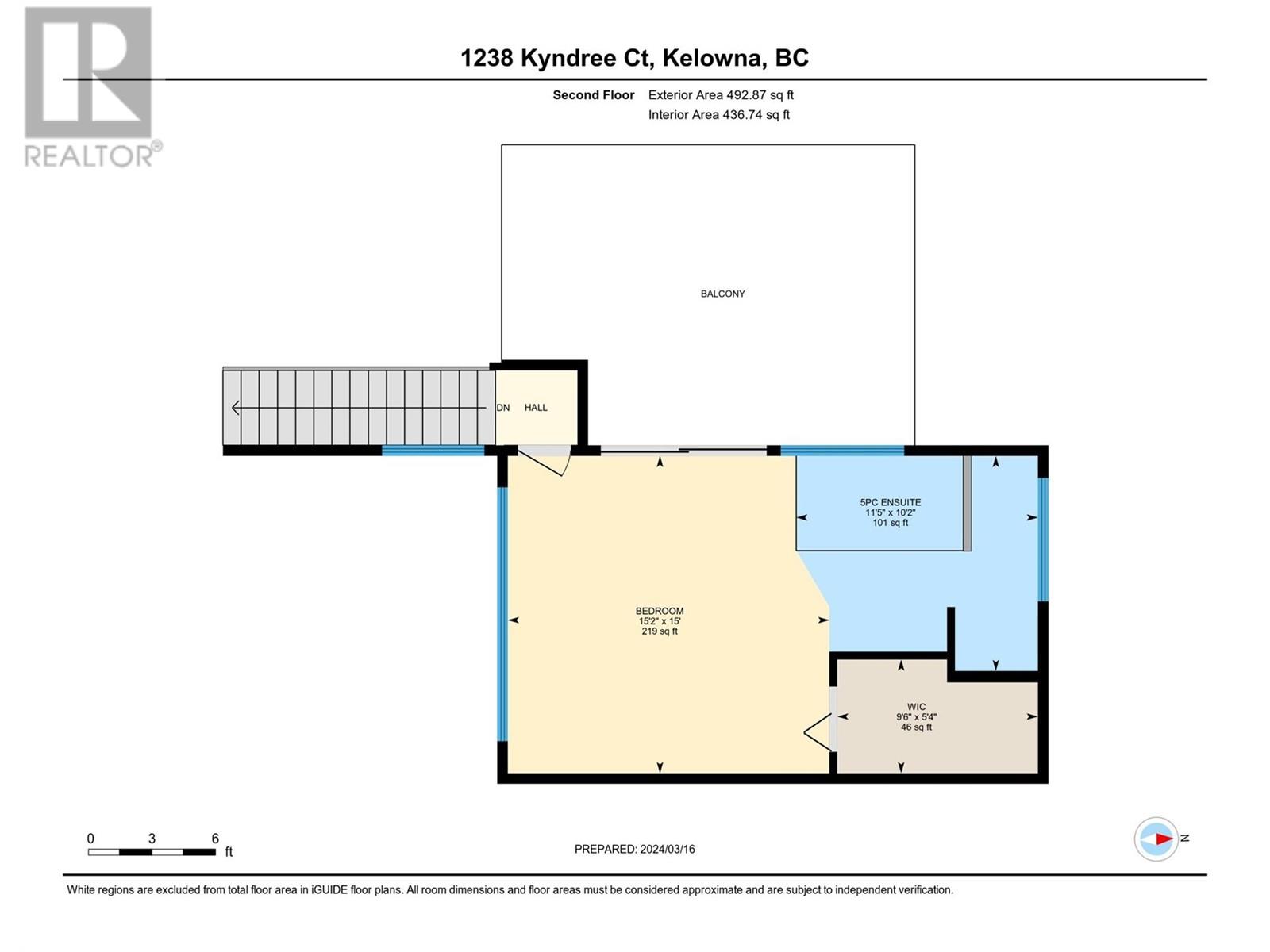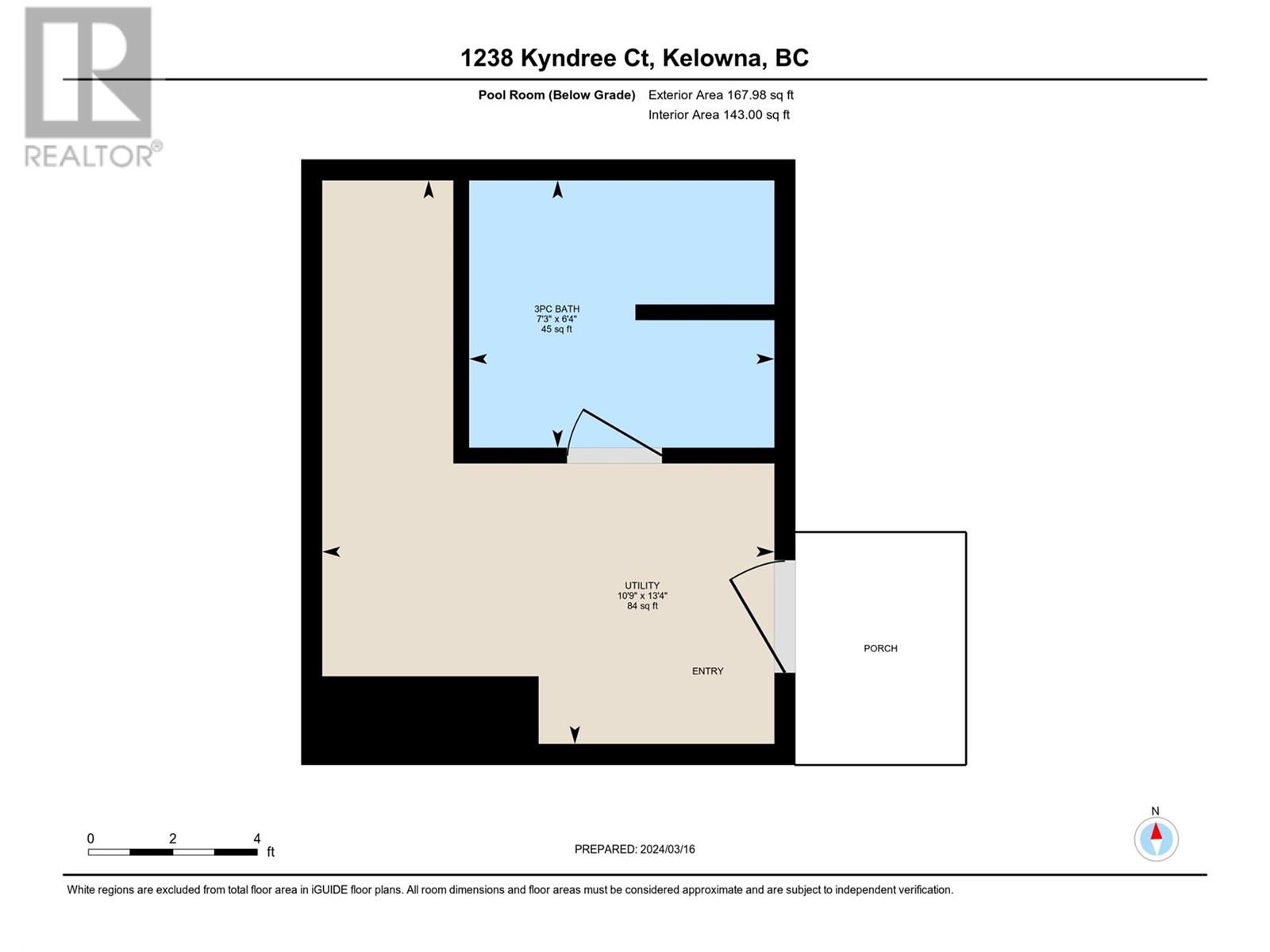1238 Kyndree Court Kelowna, British Columbia V1V 1H1
$2,488,000
Sprawling over 1.347 acres this stunning property over looks Okanagan Lake and offers unobstructed views of the lake, mountains & valley. Massive kitchen, High End SS appliances, ample windows, wood cabinetry, granite countertops & open to dining room Living room features floor to ceiling windows, wood burning fireplace surrounded in natural stonework. Access to the lower deck and inground pool. Multiple outdoor decks provide plenty of space for lounging, dining & entertaining .Primary bedroom on main features a beautiful private ensuite w/views. An office and den complete this level. Secondary bedroom has a private balcony, open 5 pc ensuite and huge walk in closet. (id:20009)
Property Details
| MLS® Number | 10311247 |
| Property Type | Single Family |
| Neigbourhood | Glenmore |
| Parking Space Total | 11 |
| Pool Type | Inground Pool |
| Water Front Type | Waterfront On Lake |
Building
| Bathroom Total | 4 |
| Bedrooms Total | 4 |
| Constructed Date | 1983 |
| Construction Style Attachment | Detached |
| Cooling Type | See Remarks, Heat Pump |
| Heating Fuel | Electric |
| Heating Type | Heat Pump, See Remarks |
| Stories Total | 3 |
| Size Interior | 2962 Sqft |
| Type | House |
| Utility Water | Municipal Water |
Parking
| Attached Garage | 2 |
| Heated Garage | |
| Oversize | |
| R V | 2 |
Land
| Acreage | Yes |
| Sewer | Municipal Sewage System |
| Size Irregular | 1.34 |
| Size Total | 1.34 Ac|1 - 5 Acres |
| Size Total Text | 1.34 Ac|1 - 5 Acres |
| Surface Water | Lake |
| Zoning Type | Unknown |
Rooms
| Level | Type | Length | Width | Dimensions |
|---|---|---|---|---|
| Second Level | 5pc Ensuite Bath | 11'5'' x 10'2'' | ||
| Second Level | Other | 9'6'' x 5'4'' | ||
| Second Level | Bedroom | 15'2'' x 15'0'' | ||
| Basement | Utility Room | 10'9'' x 13'4'' | ||
| Basement | 3pc Ensuite Bath | 7'3'' x 6'4'' | ||
| Main Level | Bedroom | 11'6'' x 10'2'' | ||
| Main Level | Laundry Room | 11'8'' x 11'2'' | ||
| Main Level | Family Room | 15'6'' x 21'0'' | ||
| Main Level | Kitchen | 19'1'' x 17'7'' | ||
| Main Level | Bedroom | 12'7'' x 9'6'' | ||
| Main Level | 4pc Ensuite Bath | 12'0'' x 15'0'' | ||
| Main Level | Primary Bedroom | 16'9'' x 17'0'' | ||
| Main Level | 3pc Bathroom | 9'1'' x 9'6'' | ||
| Main Level | Dining Room | 15'8'' x 13'6'' | ||
| Main Level | Living Room | 13'8'' x 11'1'' | ||
| Main Level | Foyer | 7'10'' x 11'7'' |
https://www.realtor.ca/real-estate/26808257/1238-kyndree-court-kelowna-glenmore
Interested?
Contact us for more information

Jesse East
Personal Real Estate Corporation
www.jesseeast.com/

100 - 1553 Harvey Avenue
Kelowna, British Columbia V1Y 6G1
(250) 717-5000
(250) 861-8462

