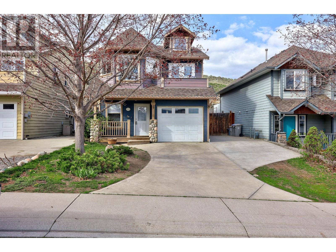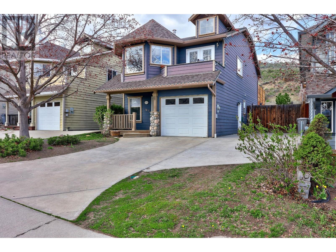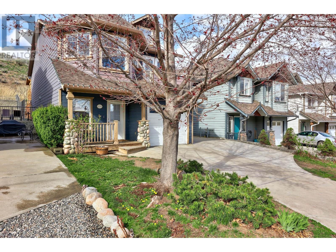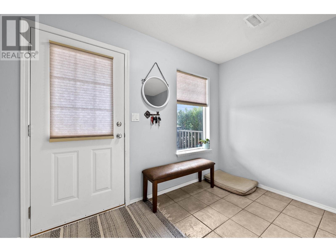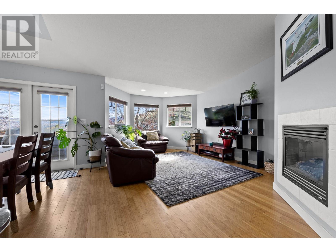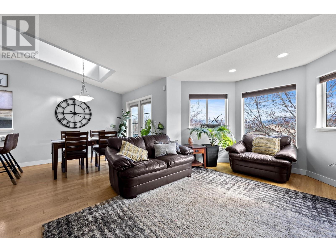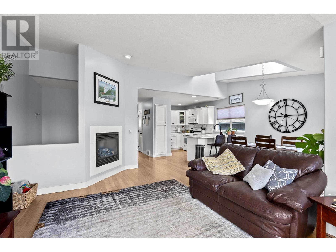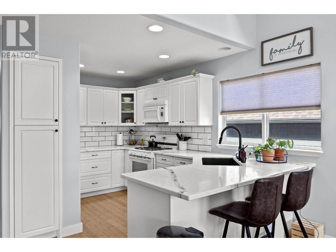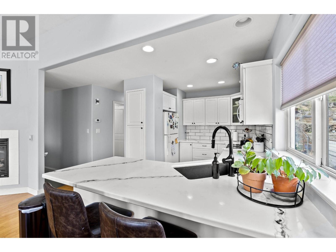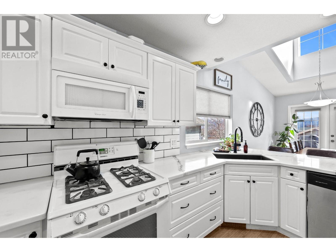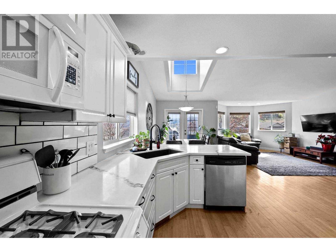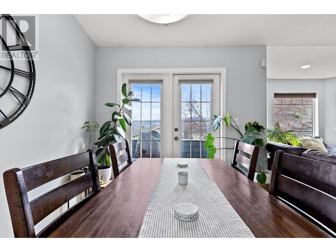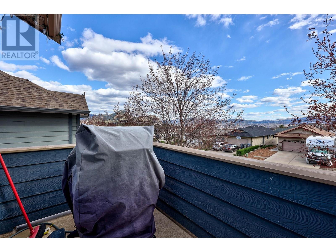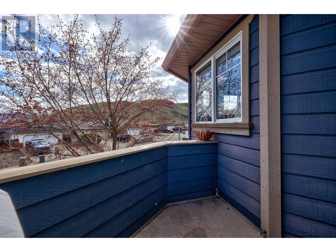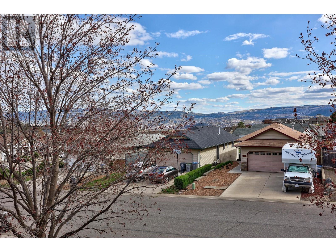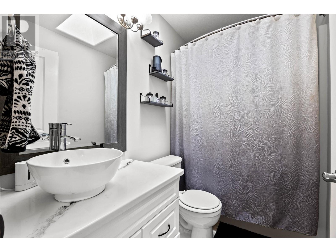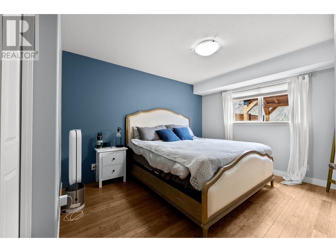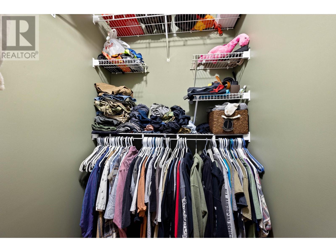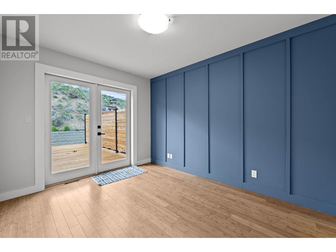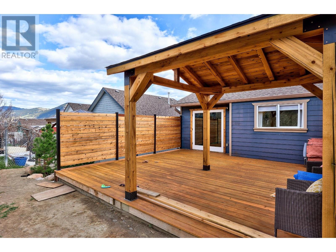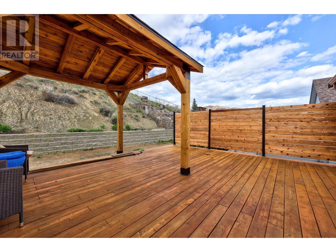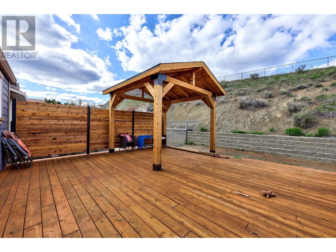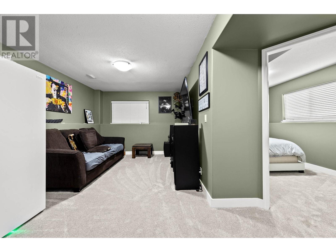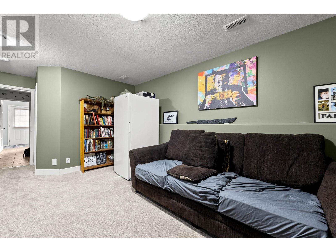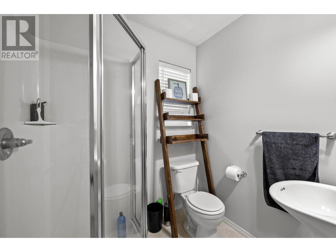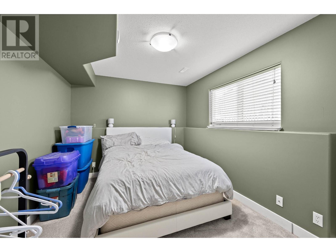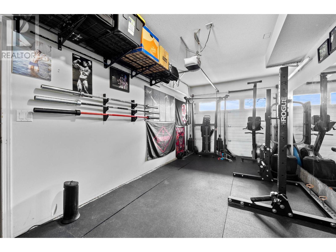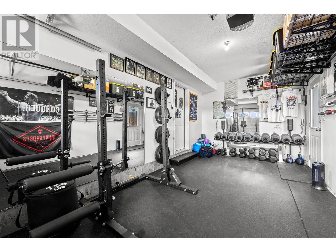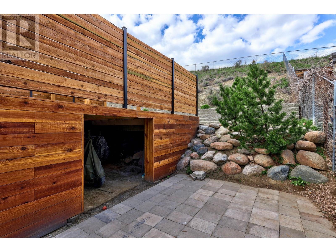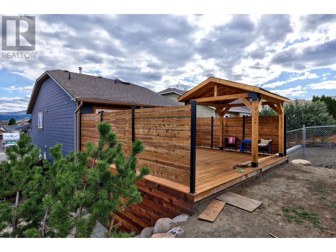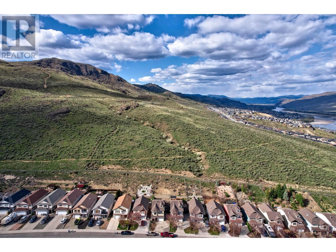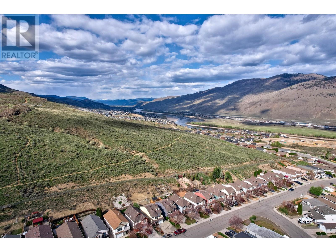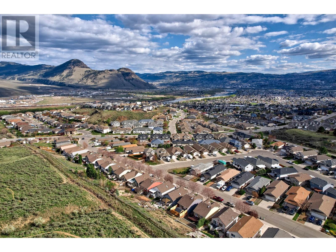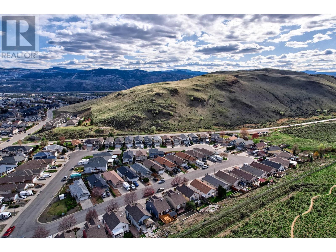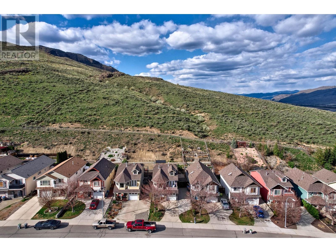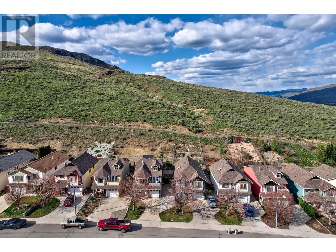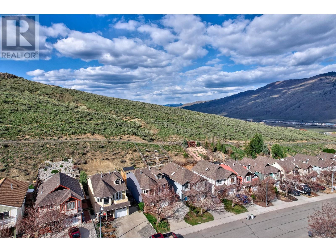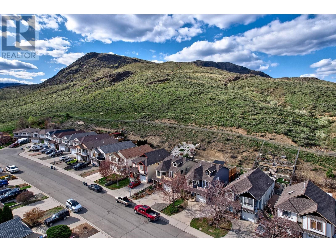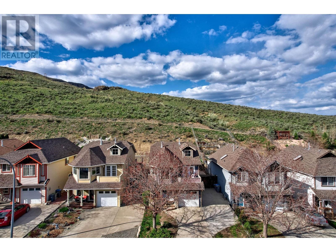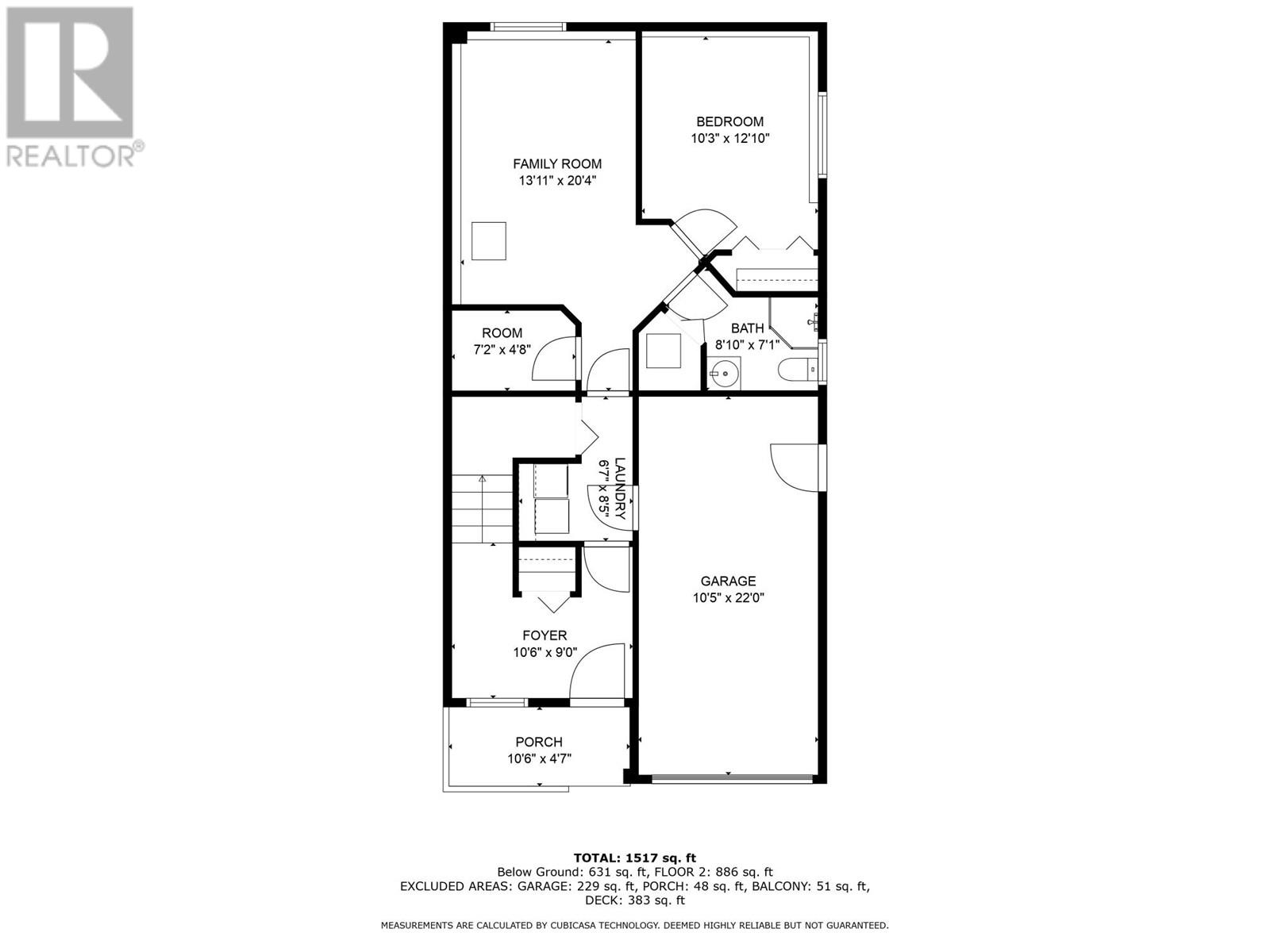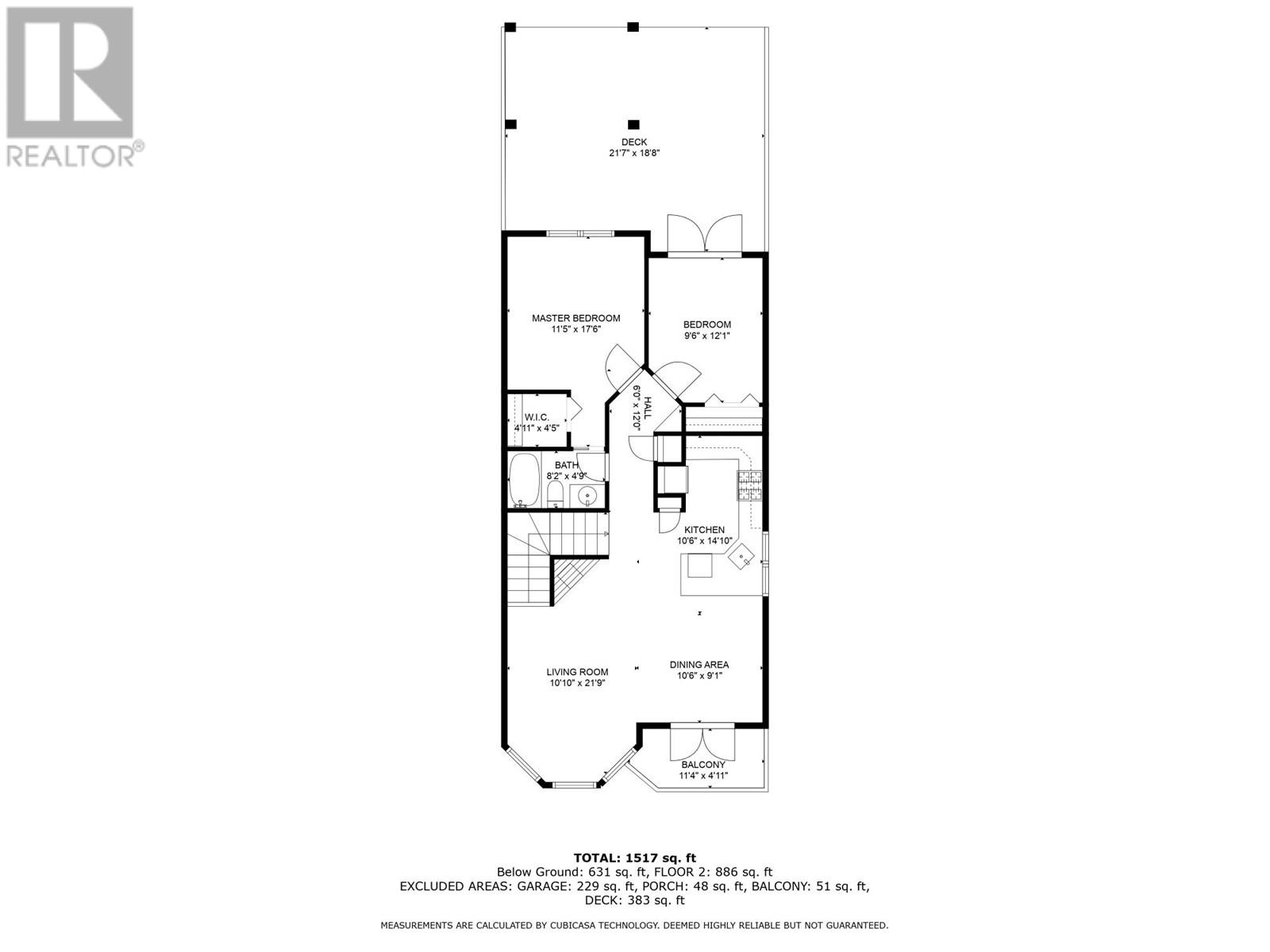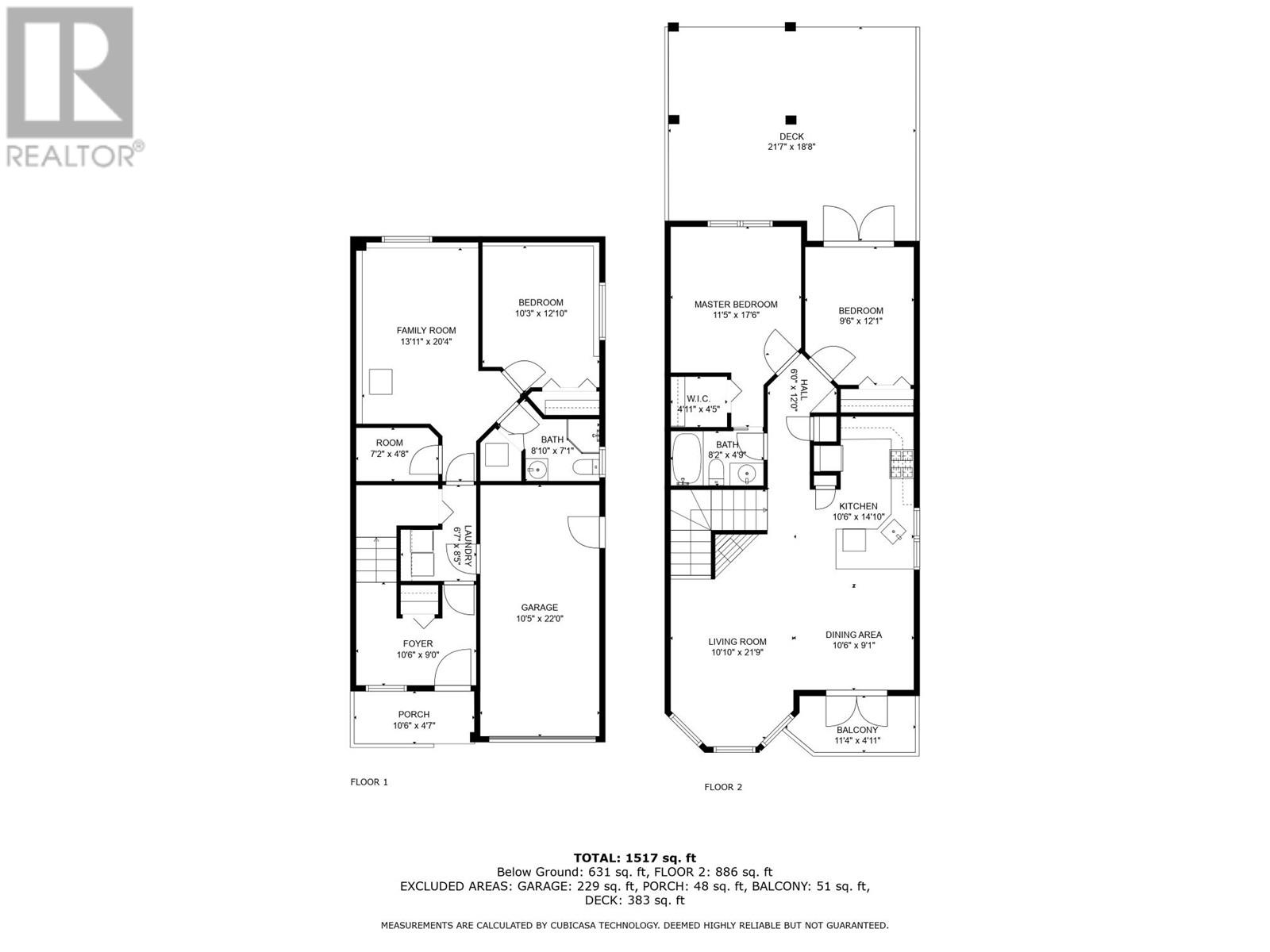1224 Raven Drive Kamloops, British Columbia
$679,900
Discover the epitome of comfort and convenience in this remarkable 3-bedroom, 2-bathroom residence nestled in the charming community of Batchelor Heights. Boasting a prime location backing onto the serene Lac de Bois Grasslands, offering a rare opportunity to experience the tranquility of nature right at your doorstep. With a fully fenced yard, inviting exploration along scenic walking trails, south-facing exposure flooding the home with natural light, high ceilings and abundant windows providing stunning views. Spacious deck and character patio for entertaining. Inside, the home has been meticulously maintained, with recent updates including new flooring and backsplash on the top floor, ensuring both style and comfort for years to come. Additionally, the property features bonus-level parking alongside the house, providing ample space for storing a boat or RV. Located on a quiet dead-end street, this home offers the perfect blend of privacy and convenience, with limited traffic and road noise creating a peaceful atmosphere for residents to enjoy the best of Kamloops living. (id:20009)
Property Details
| MLS® Number | 177943 |
| Property Type | Single Family |
| Community Name | Batchelor Heights |
| Amenities Near By | Recreation |
| Features | Skylight |
Building
| Bathroom Total | 2 |
| Bedrooms Total | 3 |
| Appliances | Washer & Dryer, Dishwasher, Stove |
| Construction Material | Wood Frame |
| Construction Style Attachment | Detached |
| Fireplace Fuel | Gas |
| Fireplace Present | Yes |
| Fireplace Total | 1 |
| Fireplace Type | Conventional |
| Heating Fuel | Natural Gas |
| Heating Type | Forced Air, Furnace |
| Size Interior | 1517 Sqft |
| Type | House |
Parking
| Garage | 1 |
| Street | 1 |
| Open | 1 |
| R V |
Land
| Acreage | No |
| Land Amenities | Recreation |
Rooms
| Level | Type | Length | Width | Dimensions |
|---|---|---|---|---|
| Basement | 3pc Bathroom | Measurements not available | ||
| Basement | Bedroom | 10 ft ,3 in | 12 ft ,10 in | 10 ft ,3 in x 12 ft ,10 in |
| Basement | Foyer | 10 ft ,6 in | 9 ft | 10 ft ,6 in x 9 ft |
| Basement | Storage | 7 ft ,2 in | 4 ft ,8 in | 7 ft ,2 in x 4 ft ,8 in |
| Basement | Family Room | 13 ft ,11 in | 20 ft ,4 in | 13 ft ,11 in x 20 ft ,4 in |
| Main Level | 4pc Bathroom | Measurements not available | ||
| Main Level | Primary Bedroom | 11 ft ,5 in | 17 ft ,5 in | 11 ft ,5 in x 17 ft ,5 in |
| Main Level | Bedroom | 9 ft ,6 in | 12 ft ,1 in | 9 ft ,6 in x 12 ft ,1 in |
| Main Level | Kitchen | 10 ft ,6 in | 14 ft ,10 in | 10 ft ,6 in x 14 ft ,10 in |
| Main Level | Dining Room | 10 ft ,6 in | 9 ft ,1 in | 10 ft ,6 in x 9 ft ,1 in |
| Main Level | Living Room | 10 ft ,10 in | 21 ft ,9 in | 10 ft ,10 in x 21 ft ,9 in |
https://www.realtor.ca/real-estate/26777673/1224-raven-drive-kamloops-batchelor-heights
Interested?
Contact us for more information

Terry Lynds
Personal Real Estate Corporation
www.mykamloopslistings.com
https://www.facebook.com/mykamloopslistings/
https://www.linkedin.com/in/terry-lynds-prec-b5b6b421/
https://www.instagram.com/terrylynds_prec/

109 Victoria Street
Kamloops, British Columbia V2C 1Z4
(778) 471-1498
(778) 471-1793
www.bsre.ca
https://www.facebook.com/brendanshawrealestate
https://www.linkedin.com/in/brendan-shaw-92804121/
https://twitter.com/brendanshawbc
https://www.instagram.com/brendanshaw

