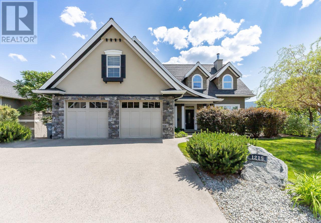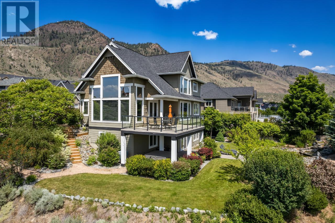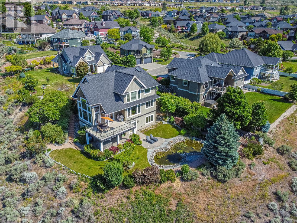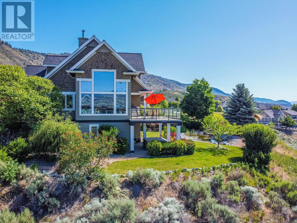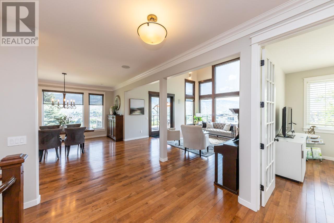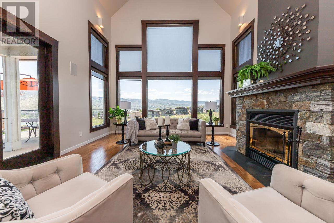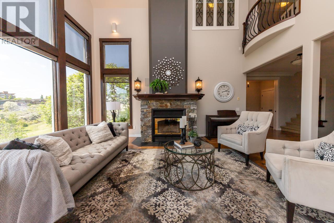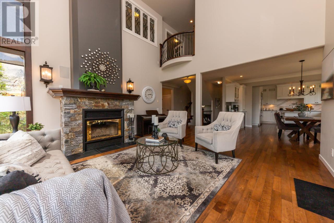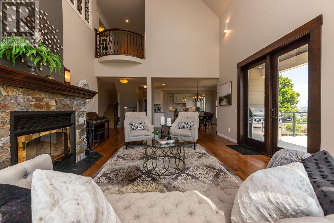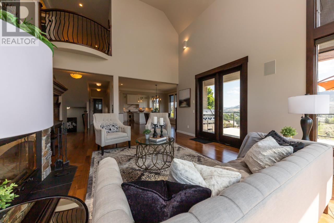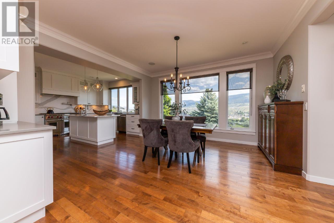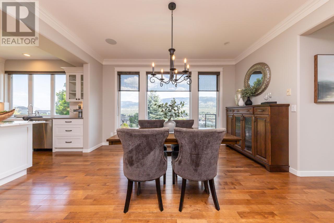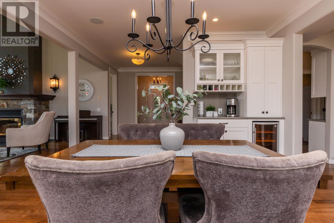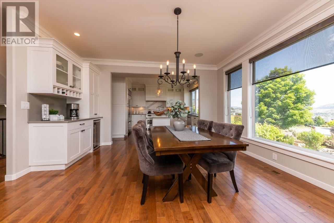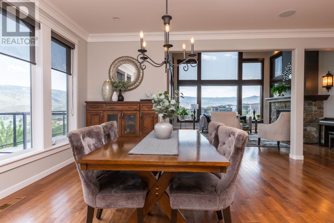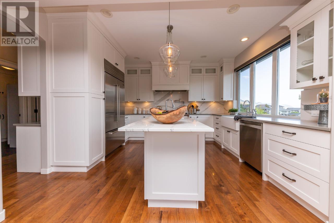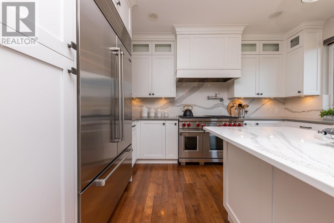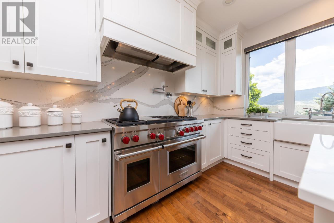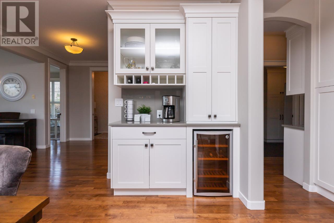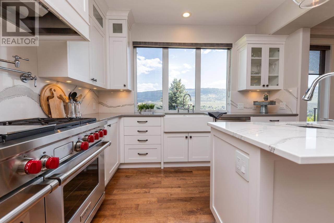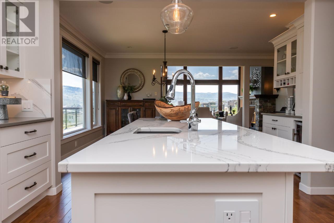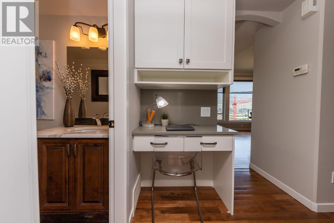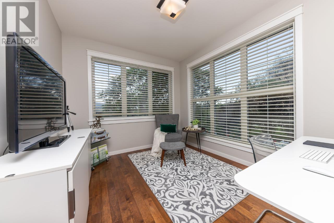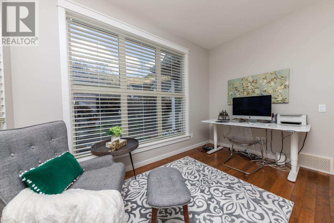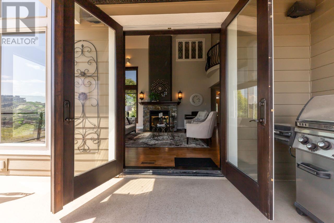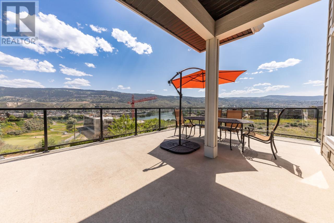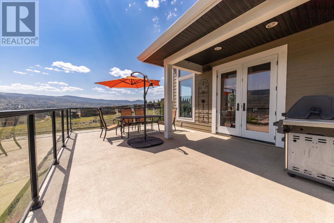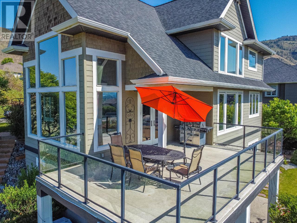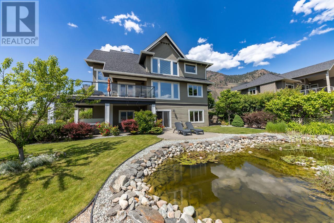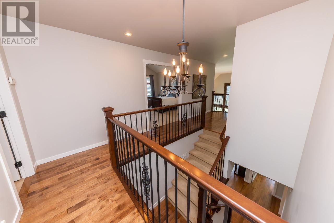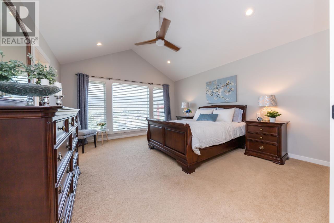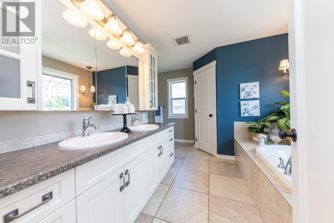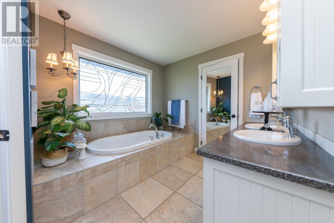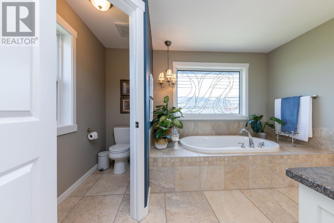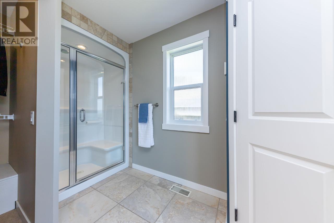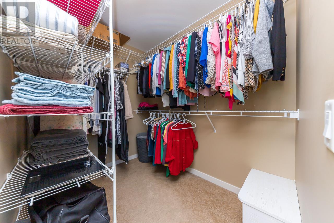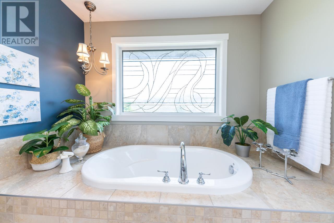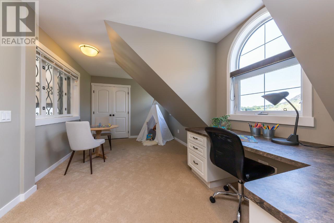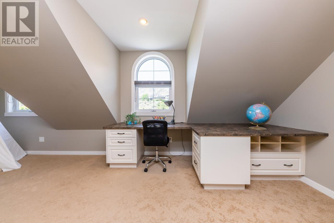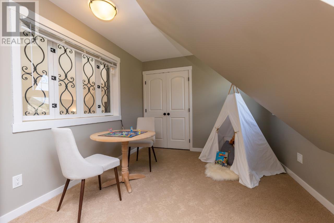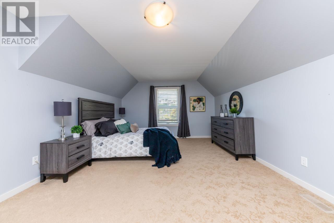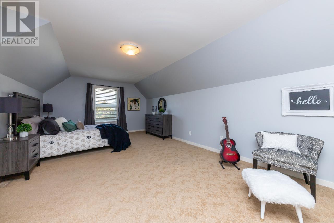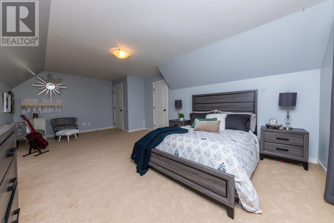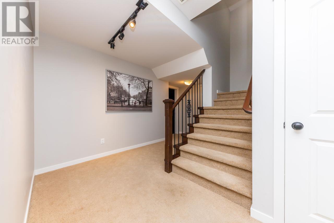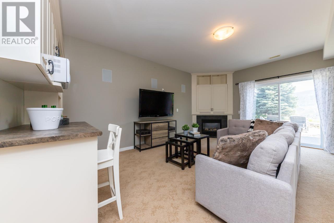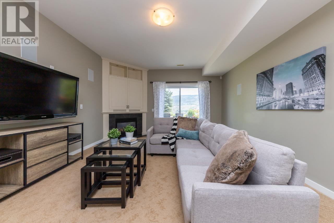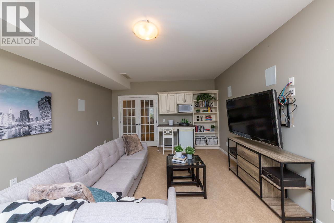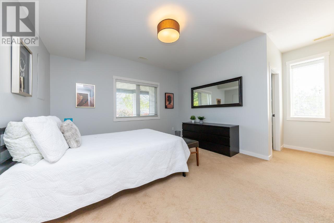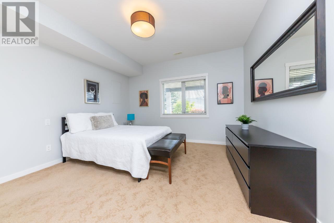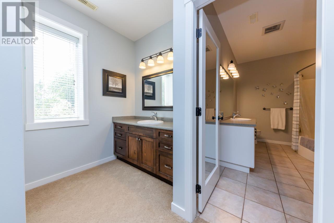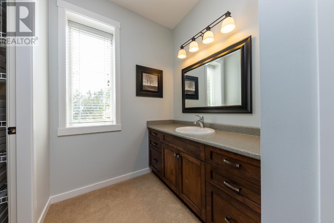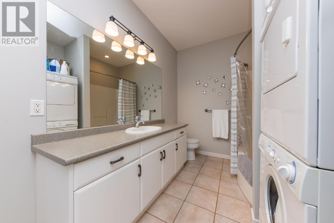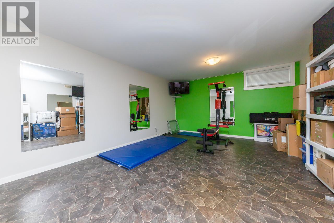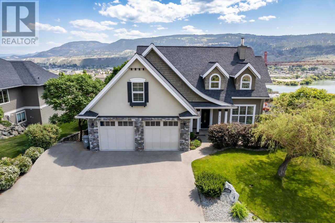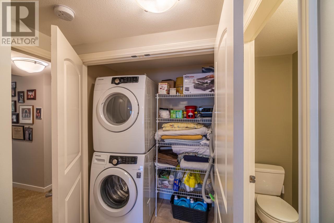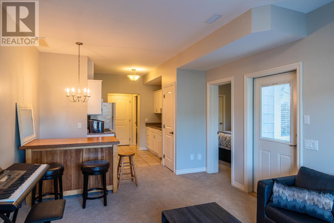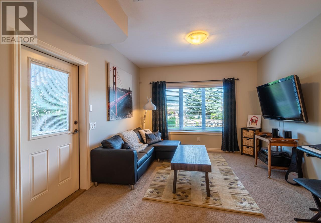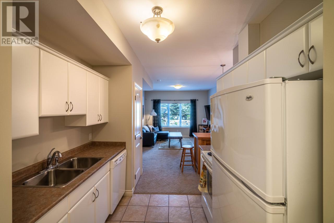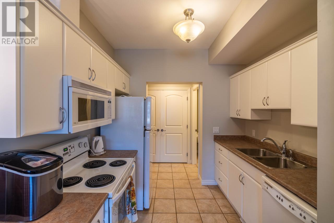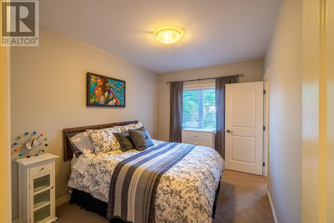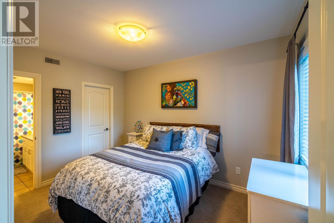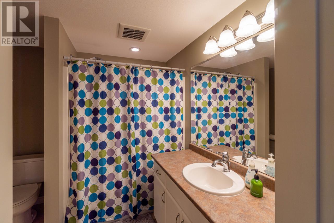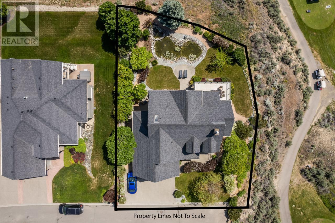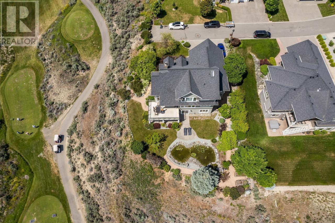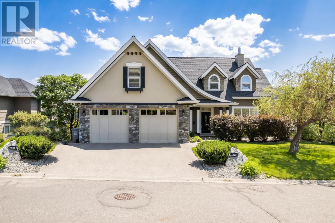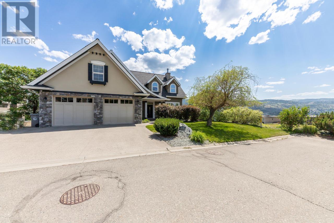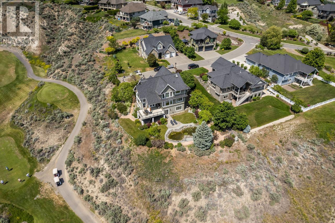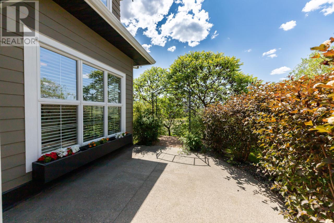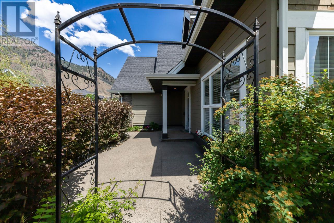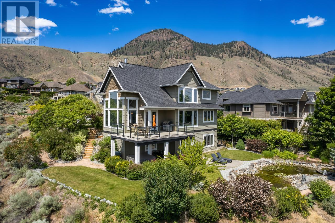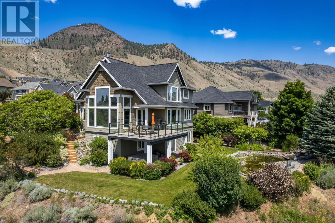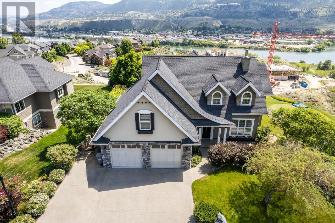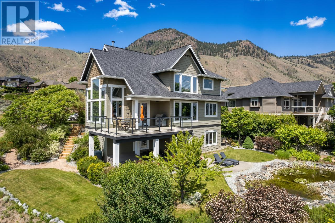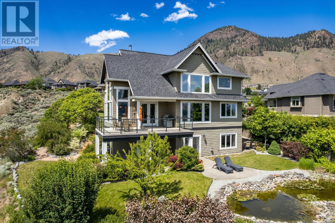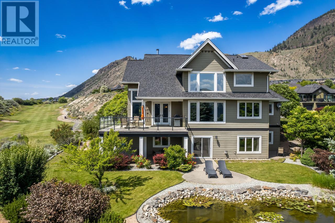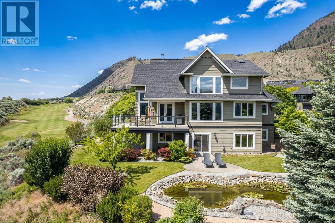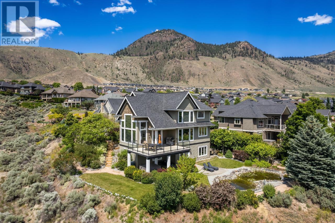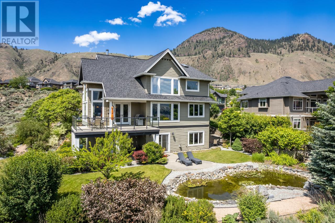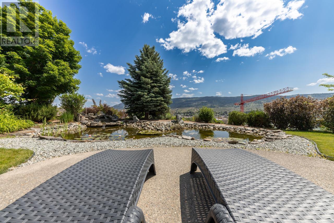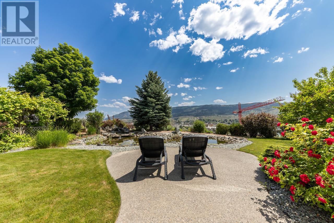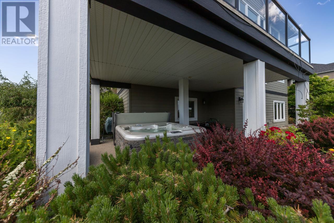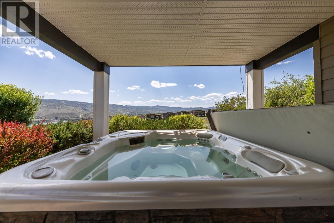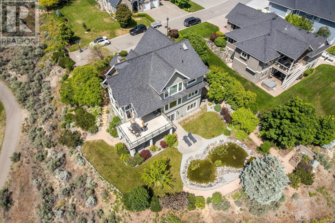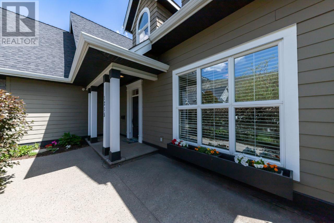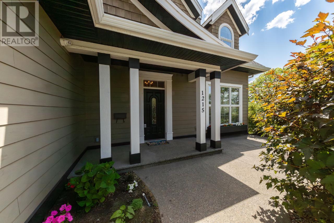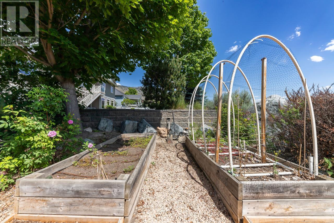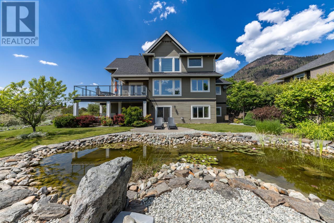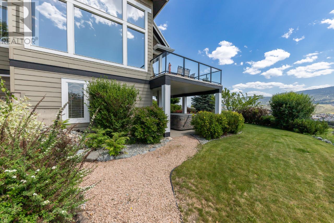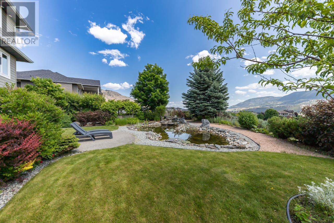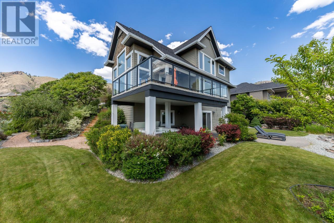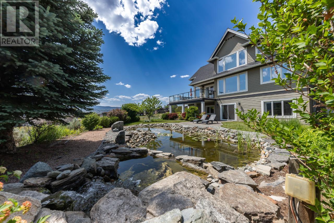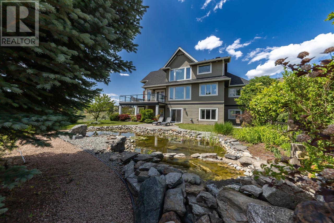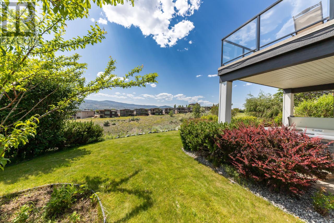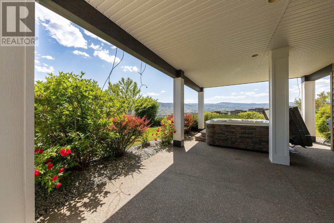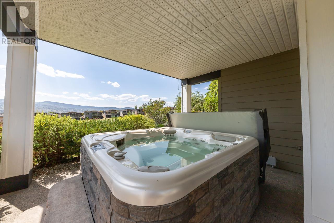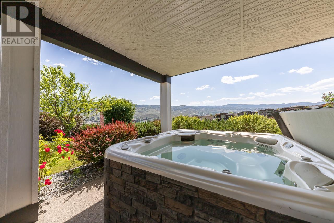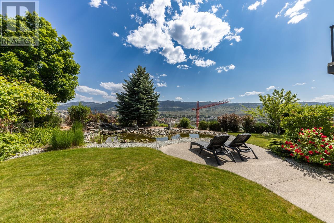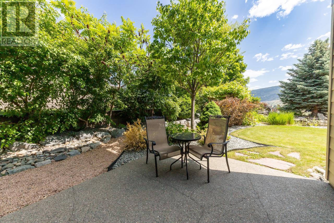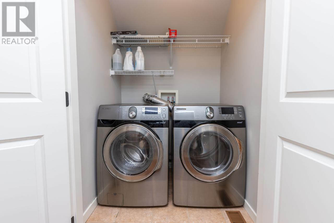1215 Canyon Ridge Place Kamloops, British Columbia V2H 0A1
$1,299,900
Custom built executive 2 storey home located on a prime corner lot overlooking the golf course in Sun Rivers. Vast south facing patio showcases panoramic city/river views and welcomes full sunlight exposure. This Eco-conscious "Built Green" property covers 4,550 square feet of living space on 3 levels, 5 bedrooms + den, 2 kitchens (1 bedroom legal suite), 3 living rooms, 1 gym (flexible space), 5 baths, 3 sets of laundry, and 3 car garage. Main floor great room has 18' ceilings, Juliet balcony to 3rd level, grand French doors leading to the sun deck and an abundance of windows to take in more natural light and views. Design elements that display true character include; hardwood floors, classic mouldings, stone fireplace, and a formal entrance hall. Expansive dining room has convenient coffee/wine bar. Sleek kitchen flaunts solid counter tops with continuous backsplash, spacious island, high-end appliances. Manicured yard with water feature, hot tub, and gazebo for moments of relaxation and summer dining. All measurements approximate. (id:20009)
Property Details
| MLS® Number | 177131 |
| Property Type | Single Family |
| Community Name | Sun Rivers |
| Amenities Near By | Golf Course |
| Features | Cul-de-sac |
| View Type | View |
Building
| Bathroom Total | 5 |
| Bedrooms Total | 5 |
| Appliances | Refrigerator, Washer & Dryer, Dishwasher, Hot Tub, Dryer, Stove, Microwave |
| Architectural Style | Cathedral Entry |
| Construction Material | Wood Frame |
| Construction Style Attachment | Detached |
| Cooling Type | Central Air Conditioning |
| Fireplace Fuel | Wood |
| Fireplace Present | Yes |
| Fireplace Total | 2 |
| Fireplace Type | Conventional |
| Heating Type | Other |
| Size Interior | 4550 Sqft |
| Type | House |
Parking
| Garage | 2 |
| Other |
Land
| Acreage | No |
| Land Amenities | Golf Course |
| Size Irregular | 12943 |
| Size Total | 12943 Sqft |
| Size Total Text | 12943 Sqft |
Rooms
| Level | Type | Length | Width | Dimensions |
|---|---|---|---|---|
| Above | 4pc Bathroom | Measurements not available | ||
| Above | 5pc Ensuite Bath | Measurements not available | ||
| Above | Primary Bedroom | 15 ft ,4 in | 13 ft ,11 in | 15 ft ,4 in x 13 ft ,11 in |
| Above | Bedroom | 20 ft ,2 in | 9 ft ,11 in | 20 ft ,2 in x 9 ft ,11 in |
| Above | Bedroom | 12 ft ,11 in | 20 ft ,2 in | 12 ft ,11 in x 20 ft ,2 in |
| Above | Laundry Room | 4 ft ,3 in | 4 ft ,9 in | 4 ft ,3 in x 4 ft ,9 in |
| Basement | 4pc Bathroom | Measurements not available | ||
| Basement | 4pc Bathroom | Measurements not available | ||
| Basement | Kitchen | 8 ft ,8 in | 6 ft ,10 in | 8 ft ,8 in x 6 ft ,10 in |
| Basement | Dining Room | 9 ft ,5 in | 5 ft ,10 in | 9 ft ,5 in x 5 ft ,10 in |
| Basement | Living Room | 12 ft ,6 in | 11 ft ,11 in | 12 ft ,6 in x 11 ft ,11 in |
| Basement | Bedroom | 9 ft ,1 in | 12 ft ,5 in | 9 ft ,1 in x 12 ft ,5 in |
| Basement | Bedroom | 12 ft ,9 in | 12 ft ,6 in | 12 ft ,9 in x 12 ft ,6 in |
| Basement | Laundry Room | 2 ft ,10 in | 5 ft ,10 in | 2 ft ,10 in x 5 ft ,10 in |
| Basement | Recreational, Games Room | 14 ft ,5 in | 22 ft ,10 in | 14 ft ,5 in x 22 ft ,10 in |
| Basement | Family Room | 18 ft ,9 in | 13 ft ,11 in | 18 ft ,9 in x 13 ft ,11 in |
| Basement | Utility Room | 5 ft ,11 in | 8 ft ,3 in | 5 ft ,11 in x 8 ft ,3 in |
| Main Level | 2pc Bathroom | Measurements not available | ||
| Main Level | Kitchen | 9 ft ,11 in | 12 ft | 9 ft ,11 in x 12 ft |
| Main Level | Dining Room | 14 ft ,6 in | 13 ft ,11 in | 14 ft ,6 in x 13 ft ,11 in |
| Main Level | Living Room | 15 ft ,11 in | 18 ft | 15 ft ,11 in x 18 ft |
| Main Level | Foyer | 6 ft | 9 ft ,6 in | 6 ft x 9 ft ,6 in |
| Main Level | Office | 12 ft ,3 in | 9 ft ,11 in | 12 ft ,3 in x 9 ft ,11 in |
| Main Level | Storage | 8 ft ,8 in | 6 ft ,10 in | 8 ft ,8 in x 6 ft ,10 in |
https://www.realtor.ca/real-estate/26609124/1215-canyon-ridge-place-kamloops-sun-rivers
Interested?
Contact us for more information
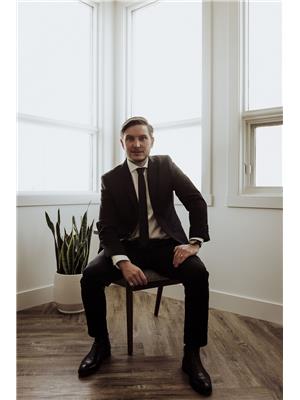
Tyrel L. Hough
www.kamloopshomesforsale.com

258 Seymour Street
Kamloops, British Columbia V2C 2E5
(250) 374-3331
(250) 828-9544
https://www.remaxkamloops.ca/

Torrey J. Hough
www.kamloopshomesforsale.com
https://www.instagram.com/invites/contact/?i=1rdhz5q38yyjv&utm_content=2f0fyg

258 Seymour Street
Kamloops, British Columbia V2C 2E5
(250) 374-3331
(250) 828-9544
https://www.remaxkamloops.ca/

