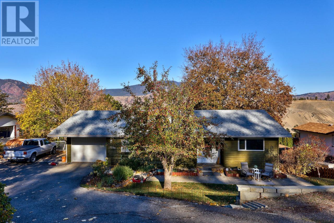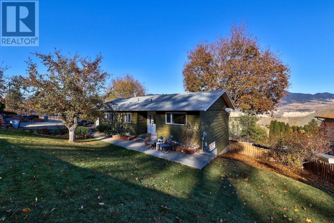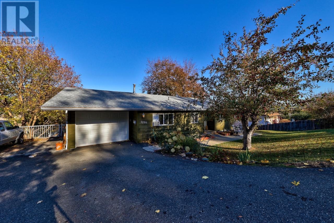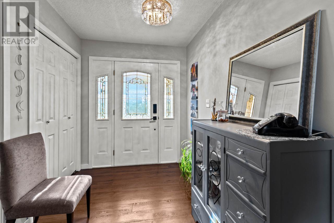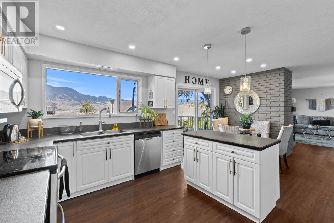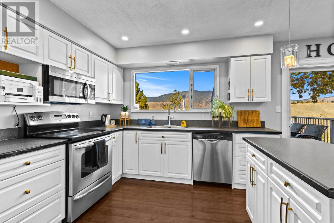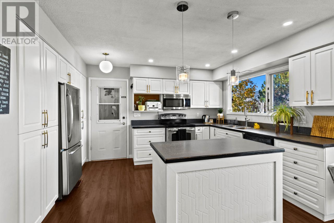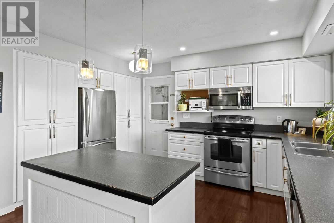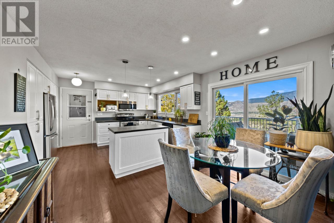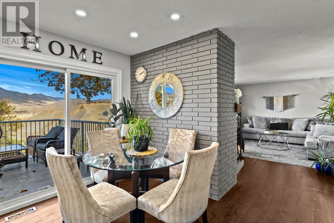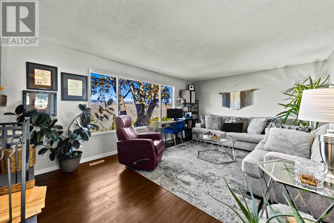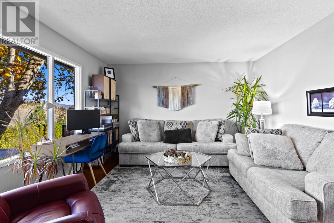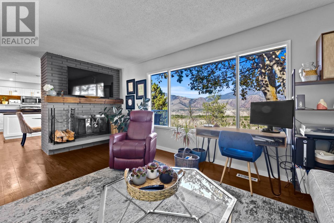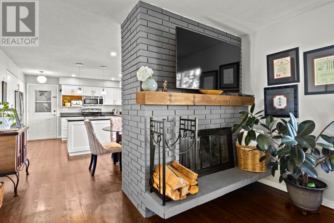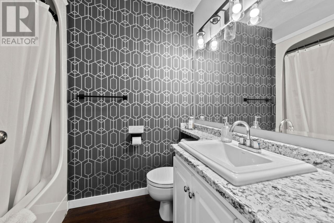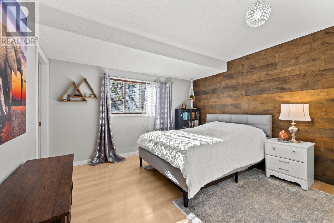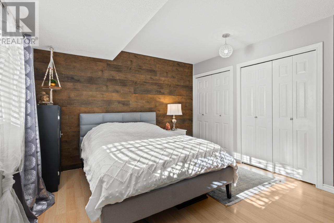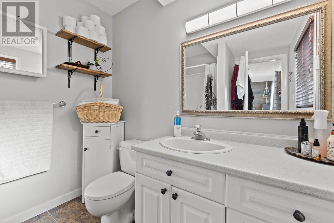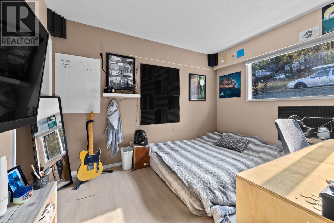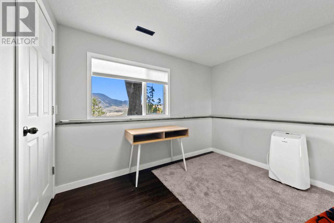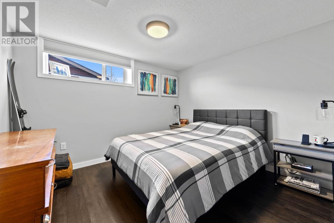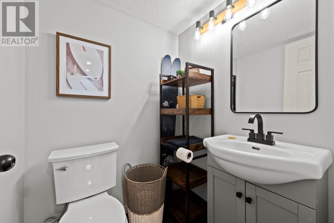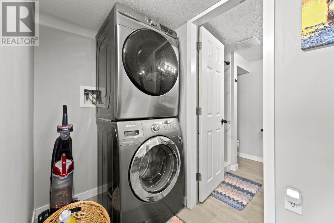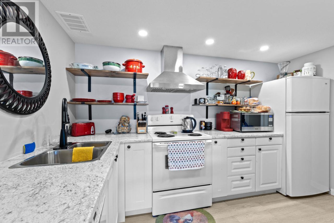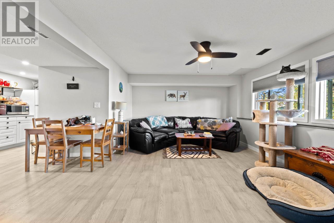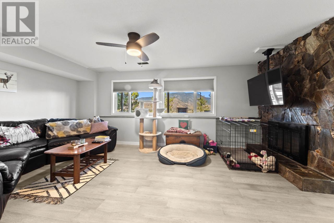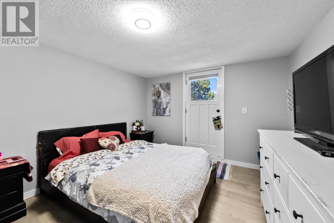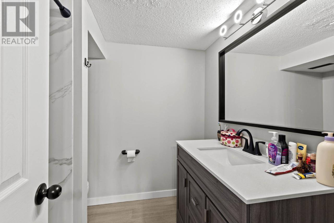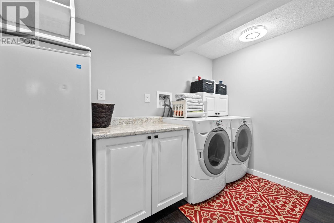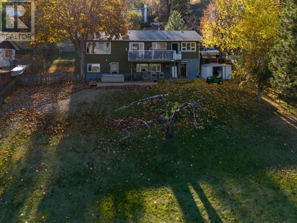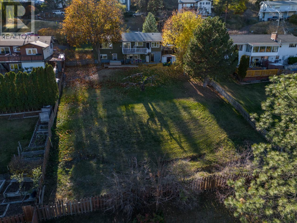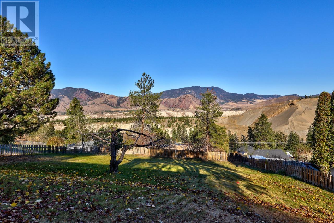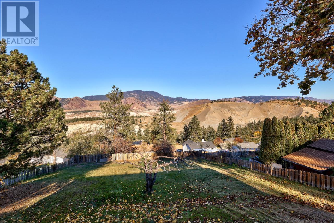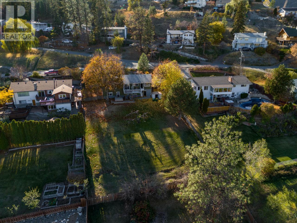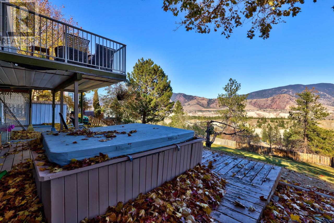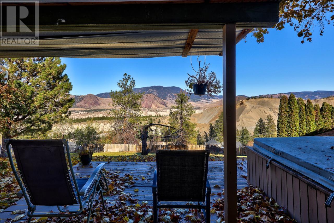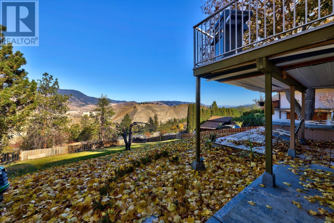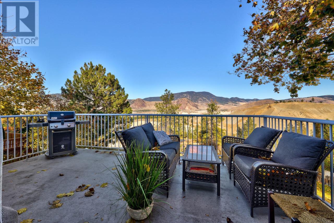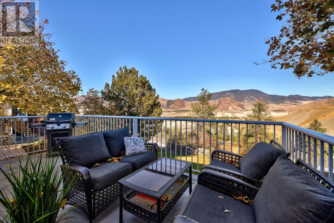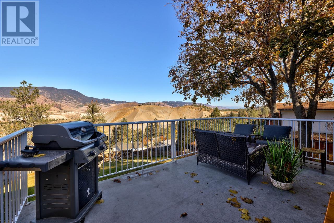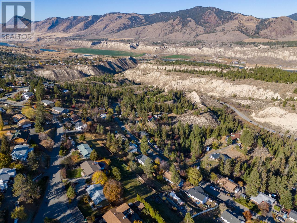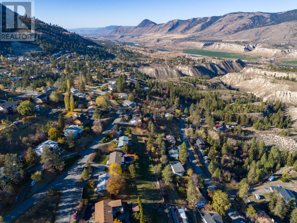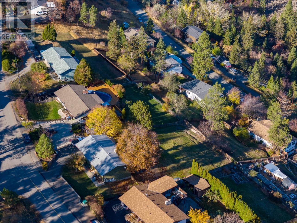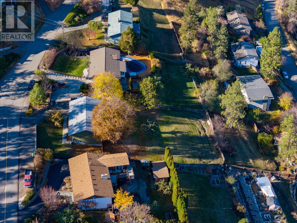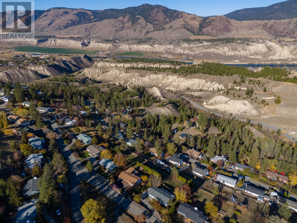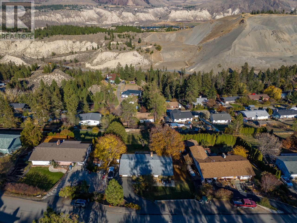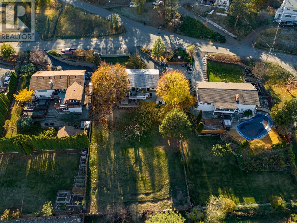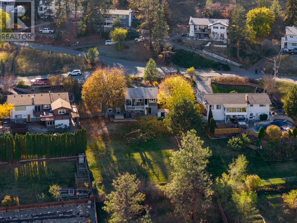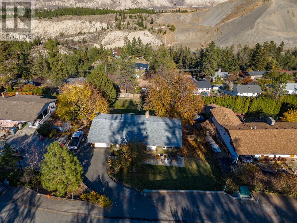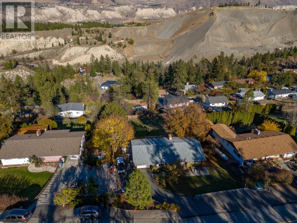1206 Clearview Drive Kamloops, British Columbia V2C 5E5
$869,000
Nestled in Barnhartvale, this captivating 5-bed, 4-bath home on 0.37 acres defines family living. Just a 5-minute walk from Robert L Clemitson Elementary school and located on a bus route for easy commuting, convenience is key. The main floor features a spacious living room with mountain views and a cozy brick fireplace, while the bright kitchen leads to a sun deck, ideal for enjoying your morning coffee. The primary bedroom with an ensuite and an additional bedroom provide flexibility. Downstairs, a new 1-bed, 1-bath suite with its own laundry offers mortgage-helping potential or an in-law suite. Two more bedrooms and a bathroom downstairs can expand the suite to 2 bedrooms if desired. With a single-car garage for added storage, a storage shed, and underground sprinklers, this home blends practicality and family lifestyle seamlessly. Don' t miss your chance to make this charming Barnhartvale residence your own. Contact me today to book your private viewing! (id:20009)
Property Details
| MLS® Number | 177130 |
| Property Type | Single Family |
| Community Name | Barnhartvale |
| Amenities Near By | Shopping, Recreation, Golf Course |
| Community Features | Quiet Area |
| Features | Hillside, Sloping |
| View Type | Mountain View, View |
Building
| Bathroom Total | 4 |
| Bedrooms Total | 5 |
| Appliances | Refrigerator, Washer & Dryer, Dishwasher, Window Coverings, Stove, Microwave |
| Architectural Style | Ranch |
| Construction Material | Wood Frame |
| Construction Style Attachment | Detached |
| Fireplace Fuel | Wood |
| Fireplace Present | Yes |
| Fireplace Total | 2 |
| Fireplace Type | Conventional |
| Heating Fuel | Natural Gas |
| Heating Type | Forced Air, Furnace |
| Size Interior | 2561 Sqft |
| Type | House |
Parking
| Garage | 1 |
| Street | 1 |
| Other |
Land
| Acreage | No |
| Land Amenities | Shopping, Recreation, Golf Course |
| Size Irregular | 16140 |
| Size Total | 16140 Sqft |
| Size Total Text | 16140 Sqft |
Rooms
| Level | Type | Length | Width | Dimensions |
|---|---|---|---|---|
| Basement | 2pc Bathroom | Measurements not available | ||
| Basement | 3pc Bathroom | Measurements not available | ||
| Basement | Bedroom | 10 ft ,2 in | 10 ft ,9 in | 10 ft ,2 in x 10 ft ,9 in |
| Basement | Bedroom | 10 ft ,5 in | 9 ft ,5 in | 10 ft ,5 in x 9 ft ,5 in |
| Basement | Kitchen | 11 ft ,11 in | 6 ft ,8 in | 11 ft ,11 in x 6 ft ,8 in |
| Basement | Living Room | 19 ft ,11 in | 12 ft ,9 in | 19 ft ,11 in x 12 ft ,9 in |
| Basement | Dining Room | 7 ft ,11 in | 5 ft ,3 in | 7 ft ,11 in x 5 ft ,3 in |
| Basement | Laundry Room | 7 ft | 9 ft ,10 in | 7 ft x 9 ft ,10 in |
| Basement | Other | 6 ft ,2 in | 4 ft ,4 in | 6 ft ,2 in x 4 ft ,4 in |
| Basement | Bedroom | 10 ft ,9 in | 11 ft ,11 in | 10 ft ,9 in x 11 ft ,11 in |
| Basement | Office | 10 ft ,9 in | 11 ft ,11 in | 10 ft ,9 in x 11 ft ,11 in |
| Main Level | 4pc Bathroom | Measurements not available | ||
| Main Level | 3pc Bathroom | Measurements not available | ||
| Main Level | Bedroom | 12 ft ,8 in | 12 ft | 12 ft ,8 in x 12 ft |
| Main Level | Bedroom | 9 ft ,1 in | 11 ft ,8 in | 9 ft ,1 in x 11 ft ,8 in |
| Main Level | Kitchen | 10 ft ,4 in | 14 ft ,8 in | 10 ft ,4 in x 14 ft ,8 in |
| Main Level | Living Room | 18 ft ,8 in | 13 ft | 18 ft ,8 in x 13 ft |
| Main Level | Dining Room | 8 ft ,2 in | 12 ft ,4 in | 8 ft ,2 in x 12 ft ,4 in |
https://www.realtor.ca/real-estate/26608207/1206-clearview-drive-kamloops-barnhartvale
Interested?
Contact us for more information

Damon Newport
1130 Sun Peaks Rd #b
Sun Peaks Bc, British Columbia V0E 5N0
(778) 765-1500

