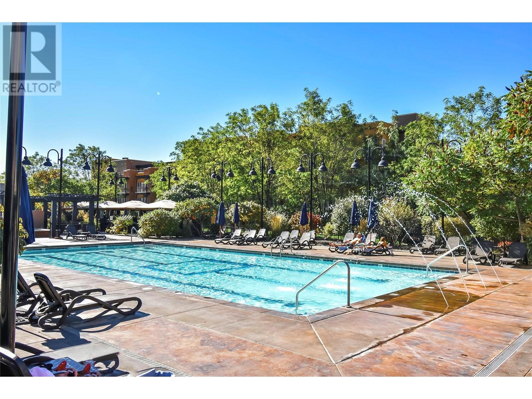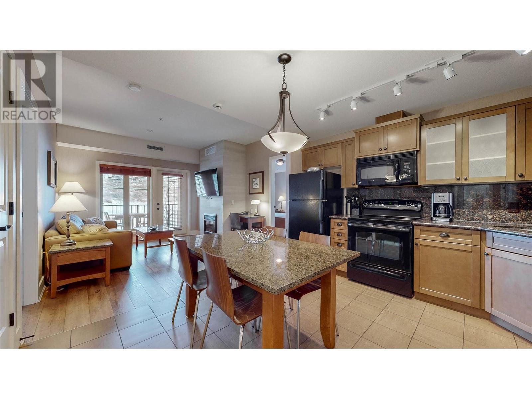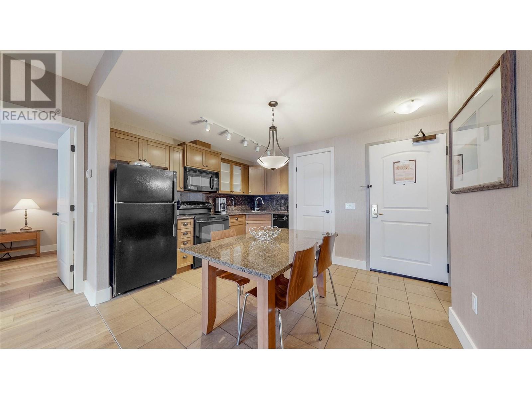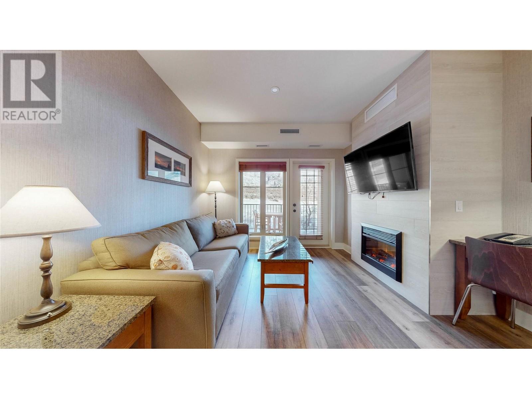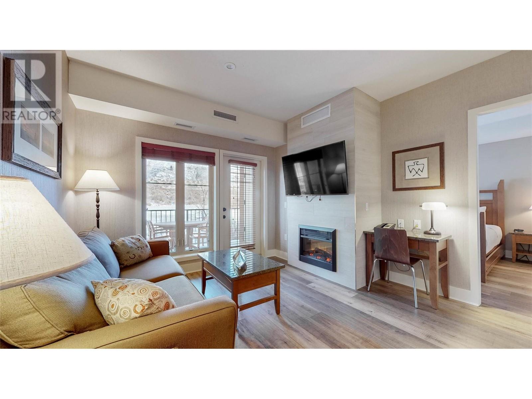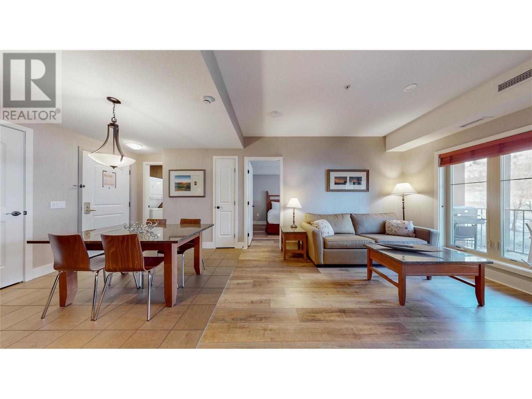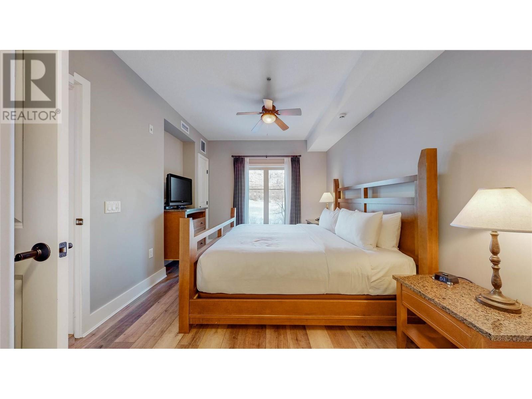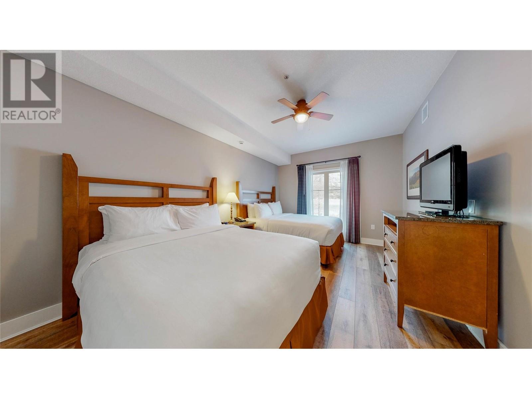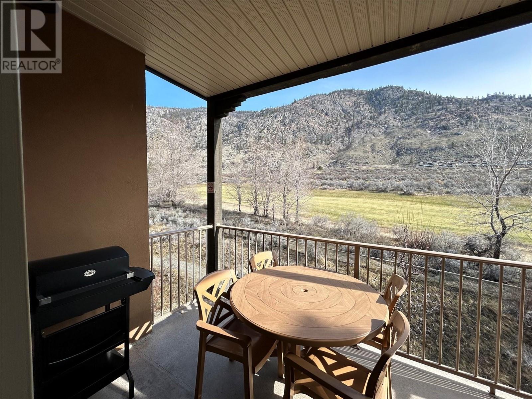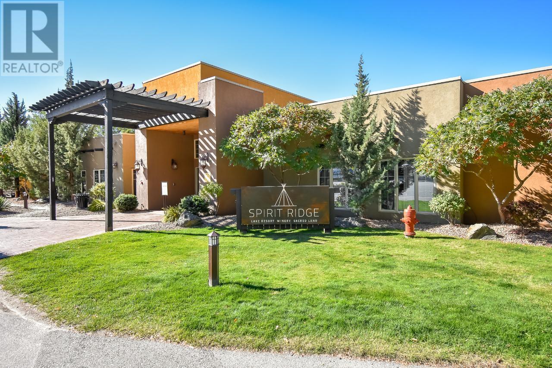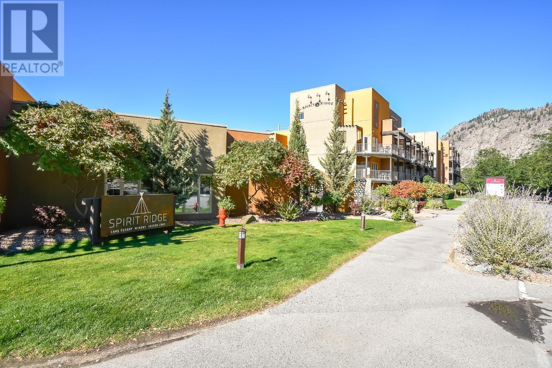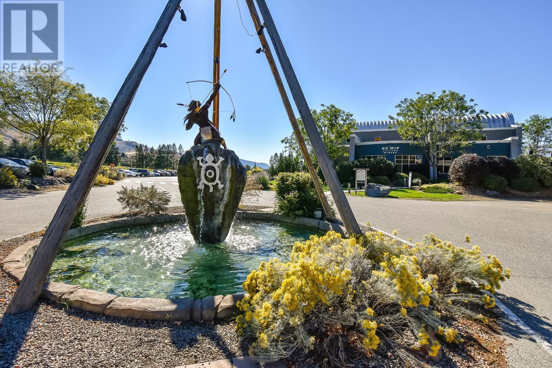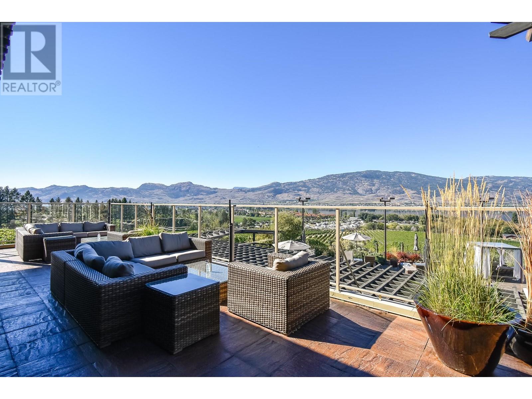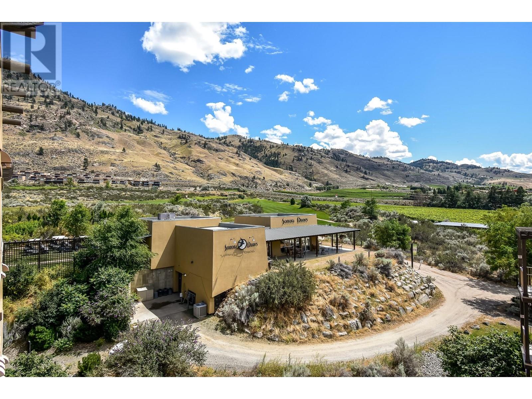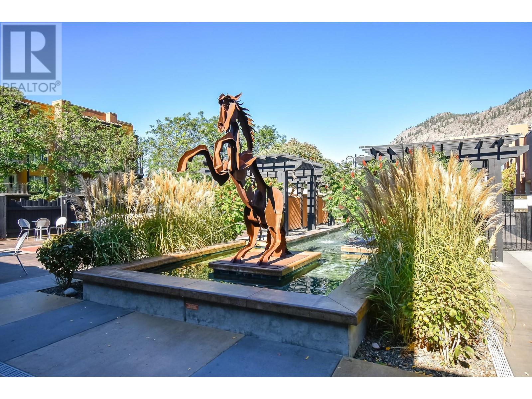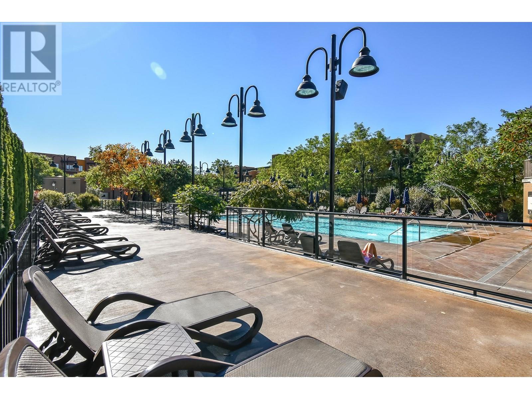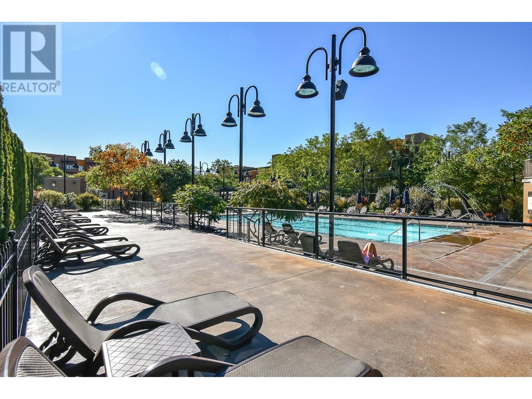1200 Rancher Creek Road Unit# 338b Osoyoos, British Columbia V0H 1V6
$55,000Maintenance,
$277.50 Monthly
Maintenance,
$277.50 MonthlyGreat value! Own a 1/4 share 2 bedroom/2 bathroom 3rd floor suite with golf course & mountain views at Spirit Ridge Resort & Spa, part of the Hyatt Unbound Collection. This suite has an open plan main living area, comes fully furnished, and has an east facing balcony to enjoy your morning coffee. Outstanding amenities at the resort include 2 pools, private beach, spa, The Bear The Fish The Root & The Berry Restaurant, award-winning Nk'Mip Cellars & Sonora Dunes Golf Course. When you're not using your suite put it in the rental pool to generate income. This property is not freehold. It is a pre-paid crown lease on native land. Monthly HOA fee $277.50. (id:20009)
Property Details
| MLS® Number | 10302499 |
| Property Type | Recreational |
| Neigbourhood | Osoyoos |
| Community Name | Spirit Ridge Resort & Spa |
| Amenities Near By | Golf Nearby, Recreation |
| Community Features | Recreational Facilities, Pets Not Allowed |
| Features | Balcony |
| Pool Type | Pool |
| Structure | Clubhouse |
| View Type | Mountain View |
| Water Front Type | Other |
Building
| Bathroom Total | 2 |
| Bedrooms Total | 2 |
| Amenities | Clubhouse, Recreation Centre |
| Appliances | Refrigerator, Dishwasher, Range - Electric, Microwave, Washer & Dryer |
| Constructed Date | 2009 |
| Cooling Type | Central Air Conditioning |
| Exterior Finish | Stucco |
| Flooring Type | Mixed Flooring |
| Heating Type | Forced Air, See Remarks |
| Roof Material | Unknown |
| Roof Style | Unknown |
| Stories Total | 1 |
| Size Interior | 928 Sqft |
| Type | Recreational |
| Utility Water | Well |
Parking
| See Remarks | |
| Underground |
Land
| Access Type | Easy Access |
| Acreage | No |
| Current Use | Recreational |
| Land Amenities | Golf Nearby, Recreation |
| Sewer | Municipal Sewage System |
| Size Total Text | Under 1 Acre |
| Zoning Type | Unknown |
Rooms
| Level | Type | Length | Width | Dimensions |
|---|---|---|---|---|
| Main Level | Bedroom | 10'8'' x 18'2'' | ||
| Main Level | 4pc Ensuite Bath | 9'8'' x 8'4'' | ||
| Main Level | 3pc Ensuite Bath | 9'3'' x 10' | ||
| Main Level | Primary Bedroom | 10'2'' x 15'11'' | ||
| Main Level | Kitchen | 6'4'' x 11'11'' | ||
| Main Level | Dining Room | 6'7'' x 9'6'' | ||
| Main Level | Living Room | 12'4'' x 12'10'' |
Utilities
| Cable | Available |
https://www.realtor.ca/real-estate/26419172/1200-rancher-creek-road-unit-338b-osoyoos-osoyoos
Interested?
Contact us for more information
Jodi Norrison
www.jodinorrison.com/

8507 A Main St., Po Box 1099
Osoyoos, British Columbia V0H 1V0
(250) 495-7441
(250) 495-6723

