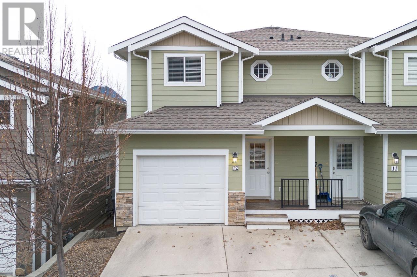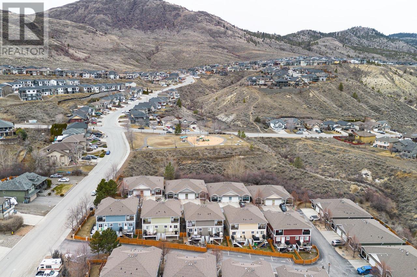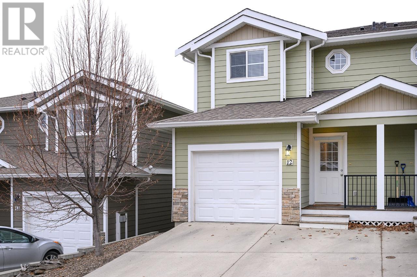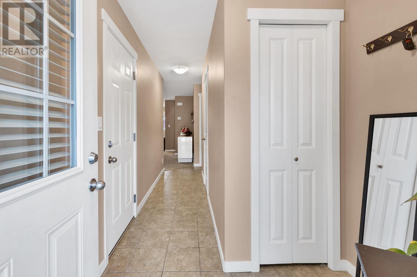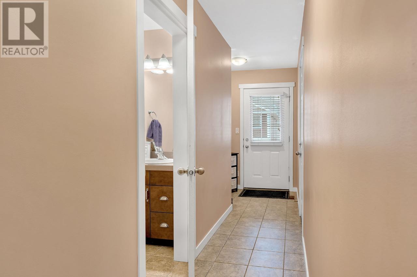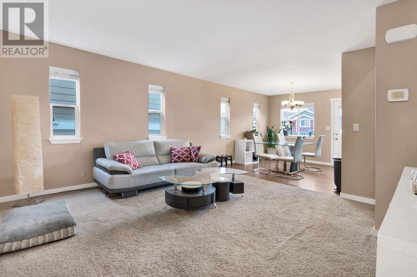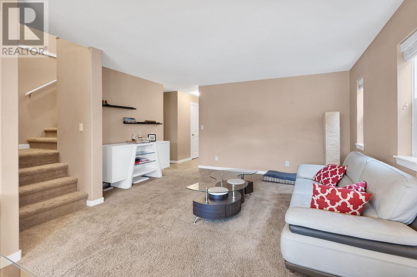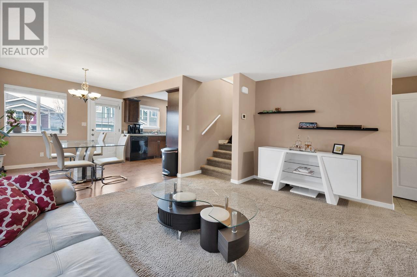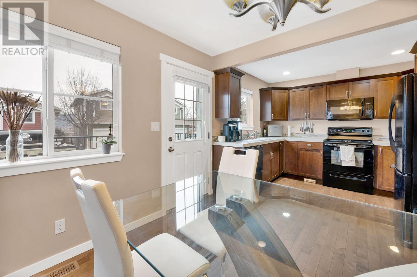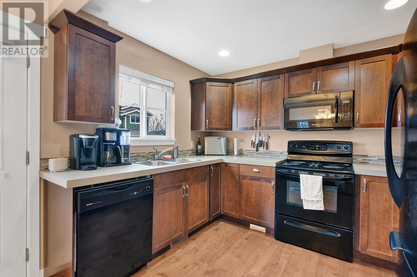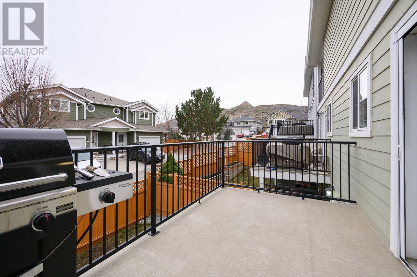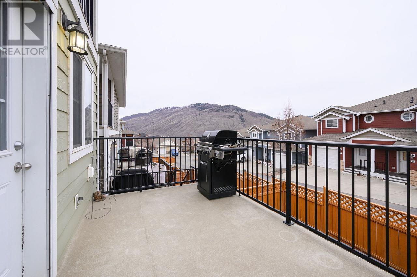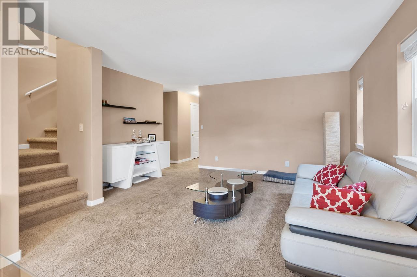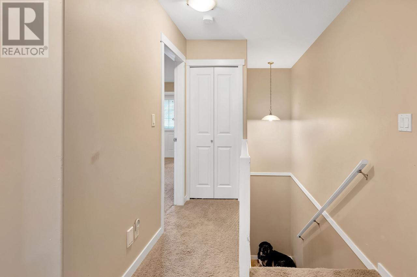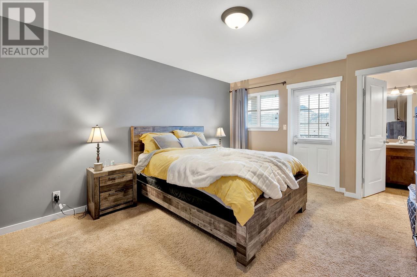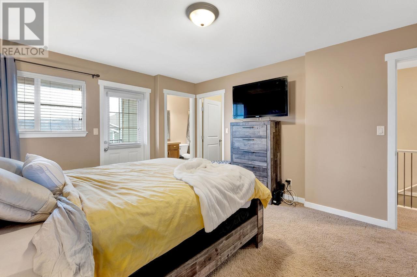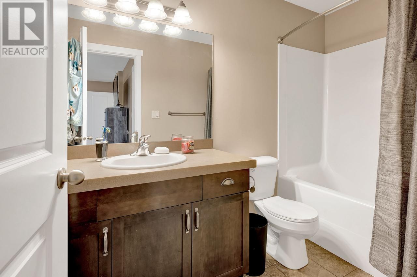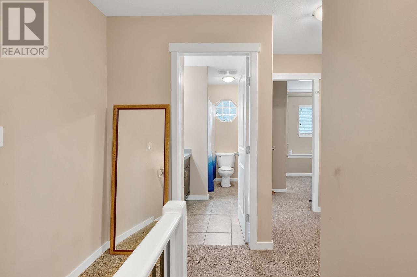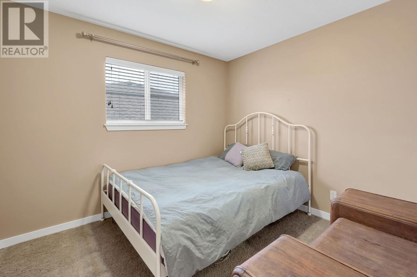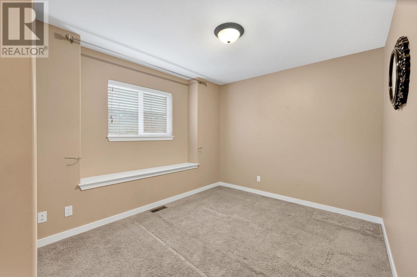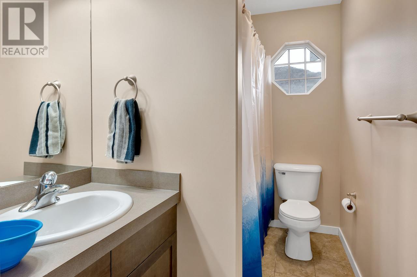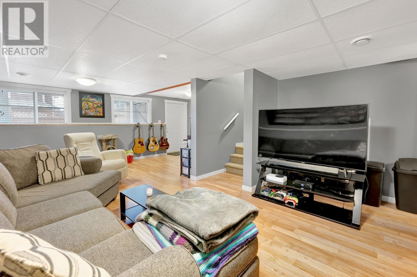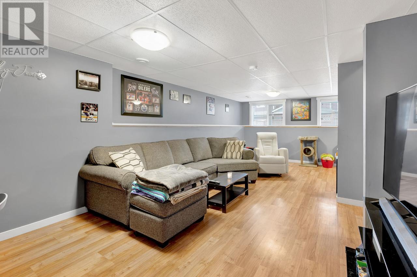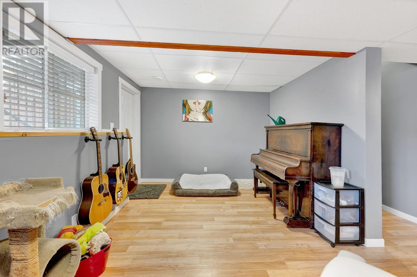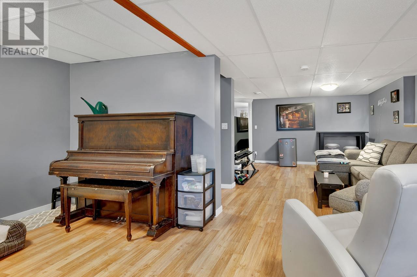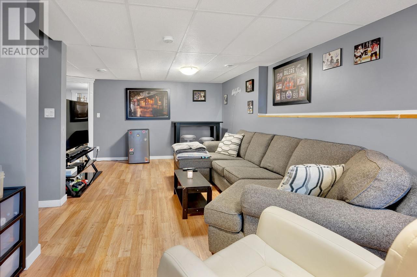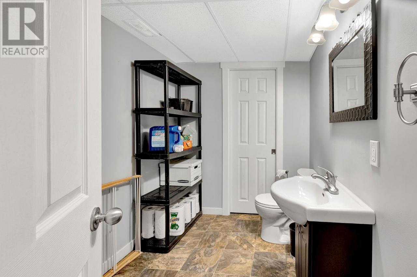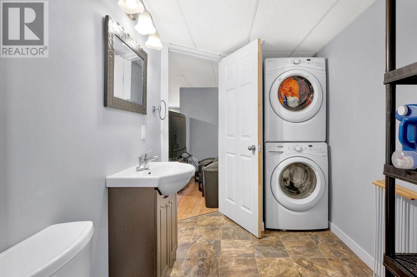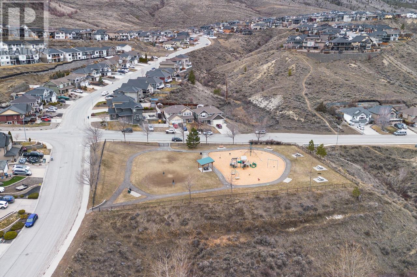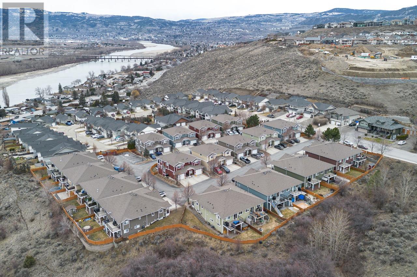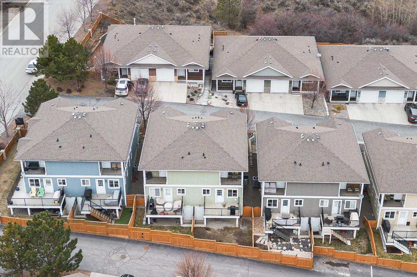12-930 Stagecoach Drive Kamloops, British Columbia V2B 0A9
$589,900Maintenance,
$140 Monthly
Maintenance,
$140 MonthlyLocated in the heart of Batchelor Heights this family-friendly half duplex-style townhome is just steps away from the freshly renovated Saddleback Park, perfect for getting out and enjoying the sun and staying active. Unit 12 in The Ridge has everything you could ask for in this three-level home including 3 bedrooms up with a main bedroom 4pc ensuite and walk-out balcony and 4 total bathrooms. The large deck which flows off the main living areas' good-sized entertaining space is great for all and makes having others over incredibly enjoyable and easy to host. Looking for a break? The lower floor is a fantastic recreational space made to be flexible for anything you could think of, including an exterior door to your own yard that will be freshly sodded for the spring and a new fence currently being installed. Missing out on this spectacular and roomy home would be a regret! (id:20009)
Property Details
| MLS® Number | 177381 |
| Property Type | Single Family |
| Community Name | Batchelor Heights |
| Amenities Near By | Shopping, Recreation, Golf Course |
| Community Features | Quiet Area, Family Oriented |
| Features | Park Setting, Flat Site |
| Road Type | No Thru Road |
Building
| Bathroom Total | 4 |
| Bedrooms Total | 3 |
| Architectural Style | Other |
| Construction Material | Wood Frame |
| Construction Style Attachment | Semi-detached |
| Heating Fuel | Natural Gas |
| Heating Type | Forced Air, Furnace |
| Size Interior | 2080 Sqft |
| Type | Duplex |
Parking
| Garage | 1 |
| Street | 1 |
| Open | 1 |
Land
| Access Type | Easy Access |
| Acreage | No |
| Land Amenities | Shopping, Recreation, Golf Course |
| Size Irregular | 2132 |
| Size Total | 2132 Sqft |
| Size Total Text | 2132 Sqft |
Rooms
| Level | Type | Length | Width | Dimensions |
|---|---|---|---|---|
| Above | 4pc Bathroom | Measurements not available | ||
| Above | 4pc Ensuite Bath | Measurements not available | ||
| Above | Bedroom | 15 ft | 12 ft | 15 ft x 12 ft |
| Above | Bedroom | 12 ft | 10 ft | 12 ft x 10 ft |
| Above | Bedroom | 10 ft | 9 ft | 10 ft x 9 ft |
| Basement | 2pc Bathroom | Measurements not available | ||
| Basement | Recreational, Games Room | 24 ft | 19 ft | 24 ft x 19 ft |
| Basement | Laundry Room | 8 ft | 7 ft | 8 ft x 7 ft |
| Basement | Utility Room | 6 ft | 6 ft | 6 ft x 6 ft |
| Main Level | 2pc Bathroom | Measurements not available | ||
| Main Level | Foyer | 6 ft | 5 ft | 6 ft x 5 ft |
| Main Level | Kitchen | 10 ft | 10 ft | 10 ft x 10 ft |
| Main Level | Dining Room | 10 ft | 9 ft | 10 ft x 9 ft |
| Main Level | Living Room | 15 ft | 13 ft | 15 ft x 13 ft |
https://www.realtor.ca/real-estate/26660449/12-930-stagecoach-drive-kamloops-batchelor-heights
Interested?
Contact us for more information

Jared Thomson

258 Seymour Street
Kamloops, British Columbia V2C 2E5
(250) 374-3331
(250) 828-9544
https://www.remaxkamloops.ca/

