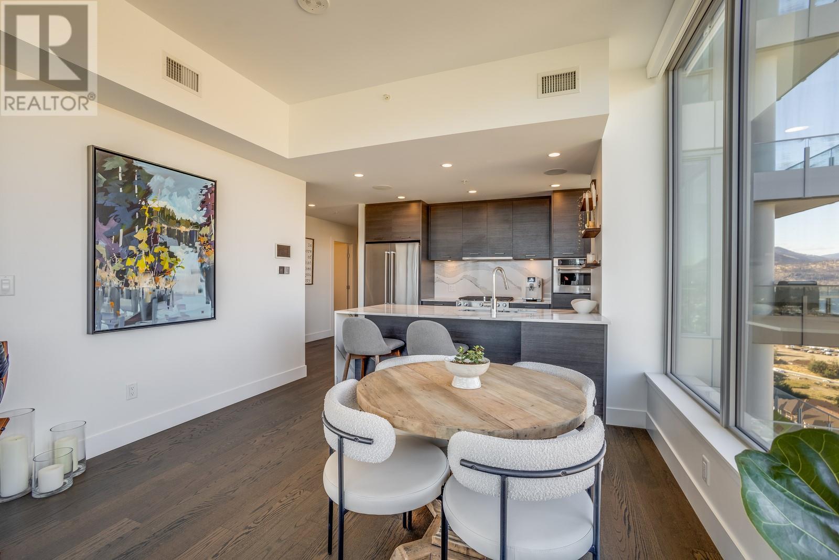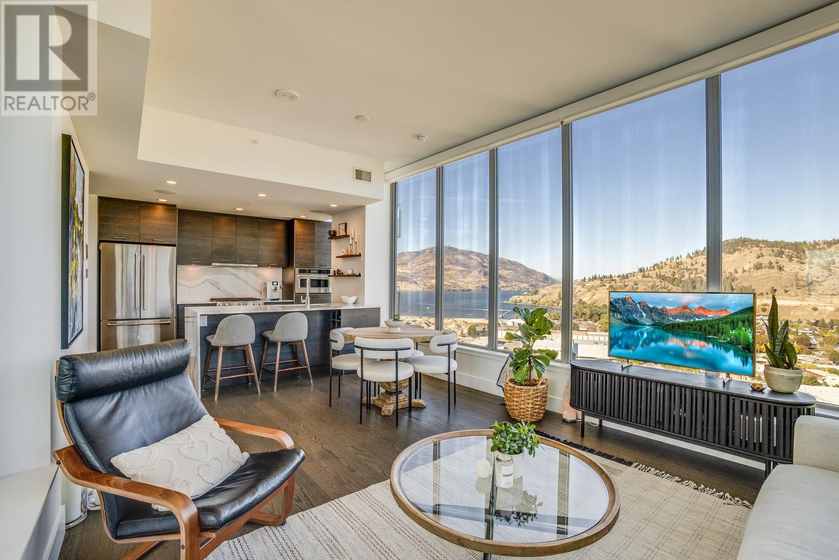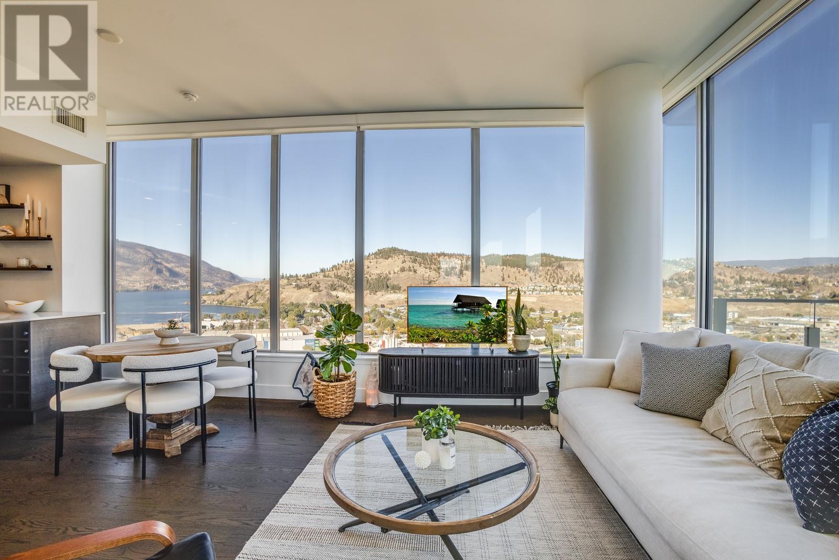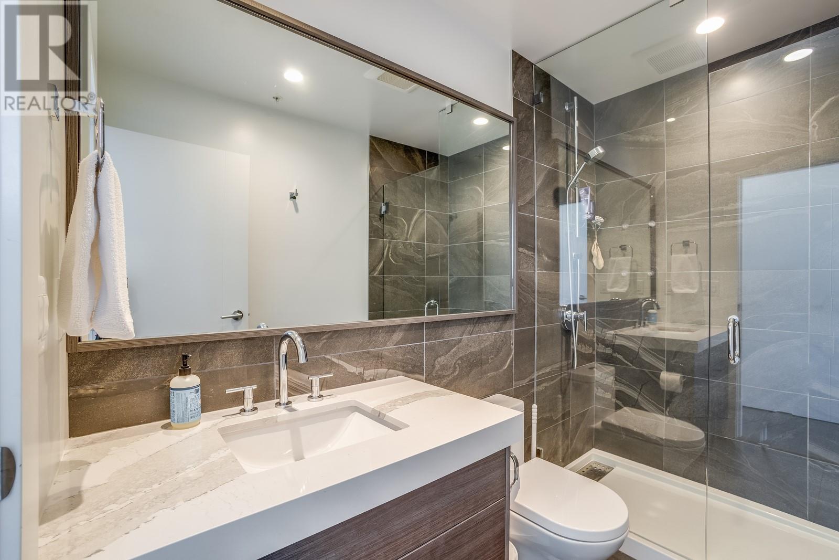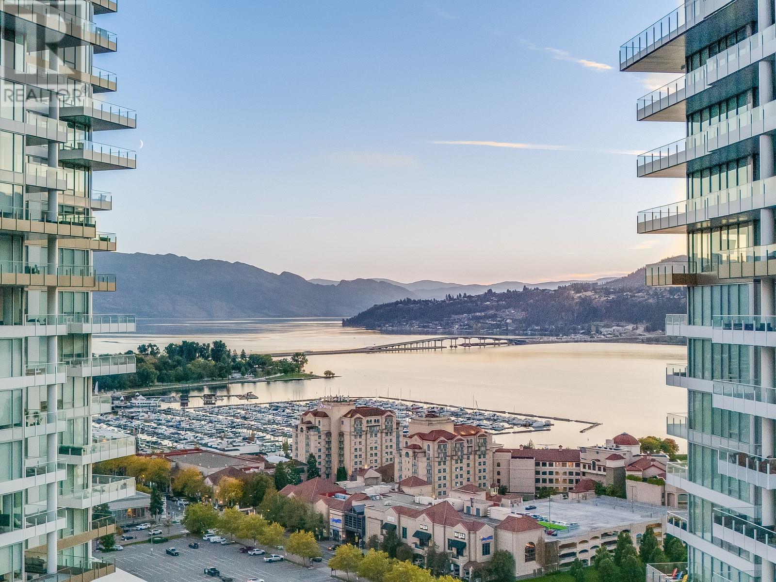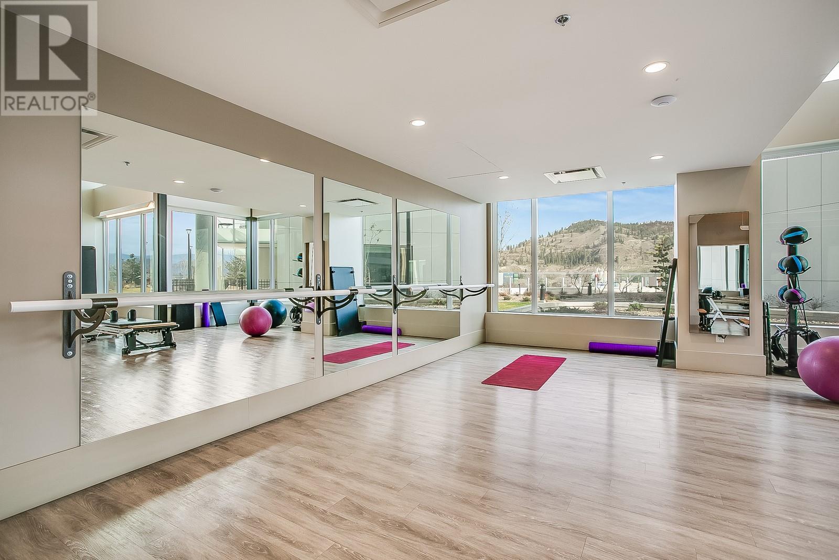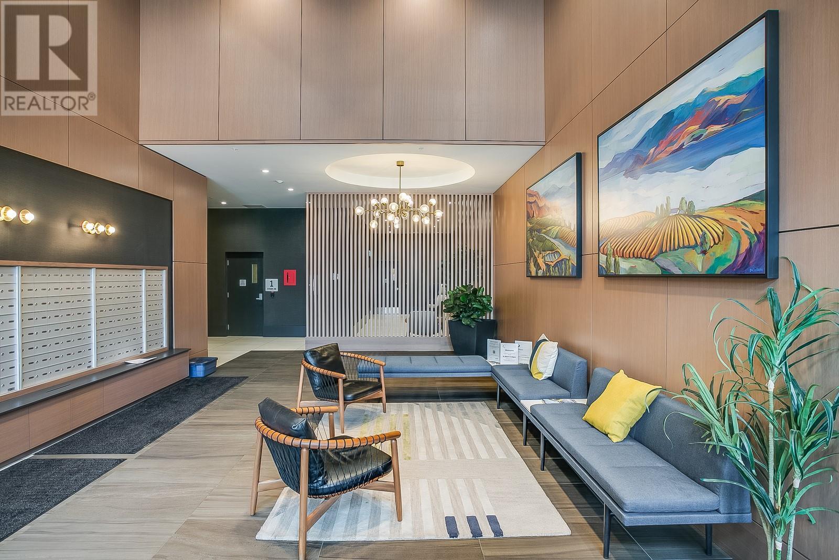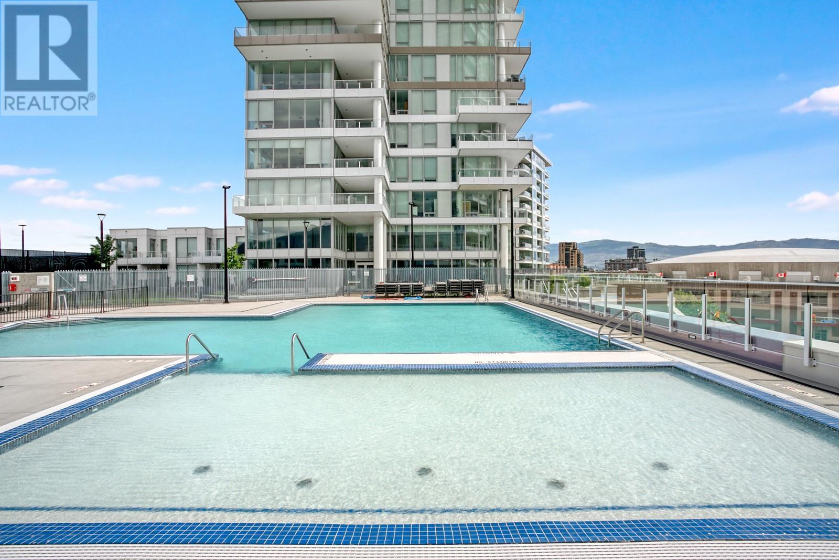1181 Sunset Drive Unit# 2502 Kelowna, British Columbia V1Y 0L4
$795,000Maintenance,
$544.28 Monthly
Maintenance,
$544.28 MonthlyWelcome to 2502-1181 Sunset Drive, a modern 2-bed, 2-bath condo offering breathtaking lake views and premium features in the heart of downtown Kelowna. With just shy of 1000 sq. ft. of thoughtfully designed living space, this unit is perfect for young professionals looking for style, convenience, and technology. The condo comes with a full tech package, including power blinds, a WiFi thermostat, and other smart-home features. Boasting two parking stalls, a rare find in the downtown core, this nearly-new condo offers the ultimate blend of comfort and functionality. Enjoy the vibrant downtown lifestyle with everything you need—restaurants, shopping, the lake, and transit—just steps away. Priced under $800K, this lake-view condo provides exceptional value, location, and modern living. (id:20009)
Property Details
| MLS® Number | 10325181 |
| Property Type | Single Family |
| Neigbourhood | Kelowna North |
| Community Name | ONE Water Street |
| Community Features | Pets Allowed, Pet Restrictions, Pets Allowed With Restrictions |
| Features | One Balcony |
| Parking Space Total | 2 |
| Pool Type | Inground Pool, Outdoor Pool, Pool |
| Storage Type | Storage, Locker |
| View Type | City View, Lake View, Mountain View, Valley View, View (panoramic) |
| Water Front Type | Other |
Building
| Bathroom Total | 2 |
| Bedrooms Total | 2 |
| Amenities | Security/concierge, Whirlpool, Storage - Locker |
| Constructed Date | 2022 |
| Cooling Type | Central Air Conditioning, Heat Pump |
| Flooring Type | Hardwood |
| Heating Type | Forced Air, Heat Pump |
| Stories Total | 1 |
| Size Interior | 962 Ft2 |
| Type | Apartment |
| Utility Water | Municipal Water |
Parking
| Parkade |
Land
| Acreage | No |
| Sewer | Municipal Sewage System |
| Size Total Text | Under 1 Acre |
| Zoning Type | Unknown |
Rooms
| Level | Type | Length | Width | Dimensions |
|---|---|---|---|---|
| Main Level | 3pc Bathroom | 5'6'' x 9'4'' | ||
| Main Level | Bedroom | 10'8'' x 8'7'' | ||
| Main Level | Other | 10'8'' x 16'8'' | ||
| Main Level | Storage | 5'8'' x 4'9'' | ||
| Main Level | Primary Bedroom | 16'6'' x 12'2'' | ||
| Main Level | 3pc Ensuite Bath | 5'3'' x 8'8'' | ||
| Main Level | Kitchen | 11'6'' x 9'4'' | ||
| Main Level | Dining Room | 11'6'' x 6'3'' | ||
| Main Level | Living Room | 11'6'' x 11'3'' |
https://www.realtor.ca/real-estate/27524827/1181-sunset-drive-unit-2502-kelowna-kelowna-north
Contact Us
Contact us for more information

Darcy Fiander
Personal Real Estate Corporation
100 - 1060 Manhattan Drive
Kelowna, British Columbia V1Y 9X9
(250) 717-3133
(250) 717-3193









