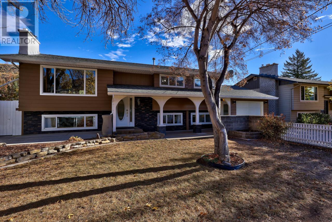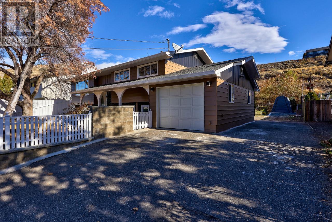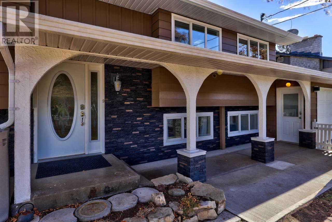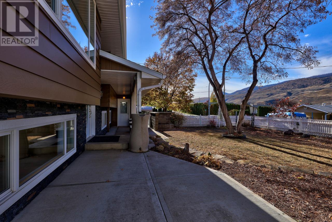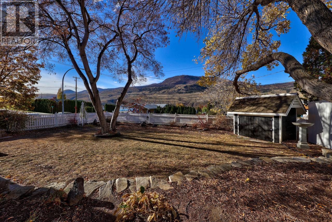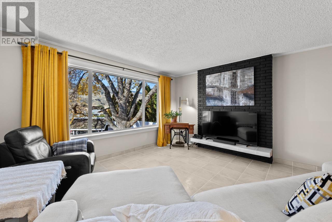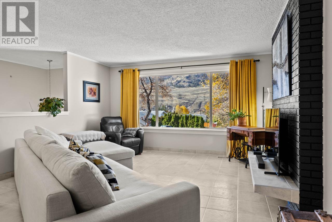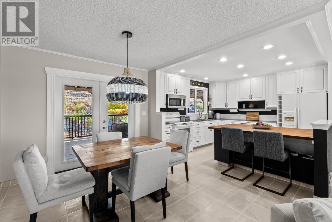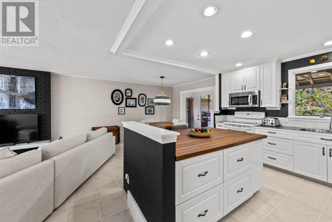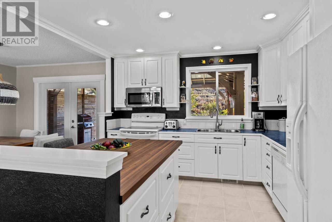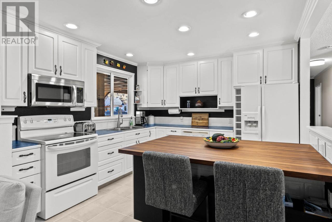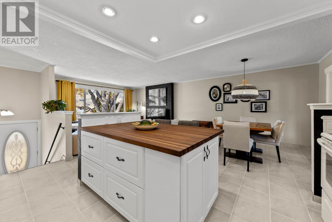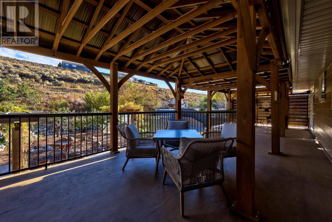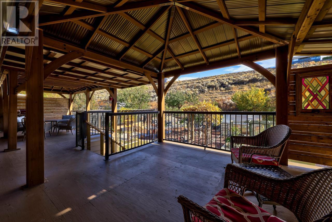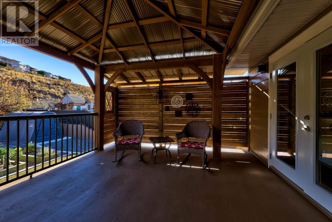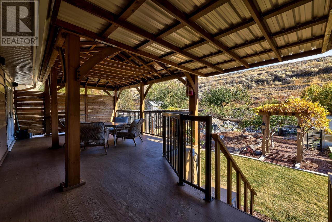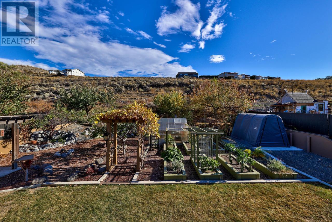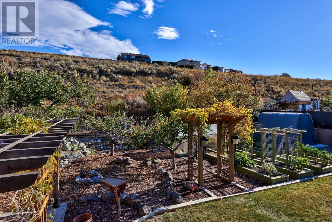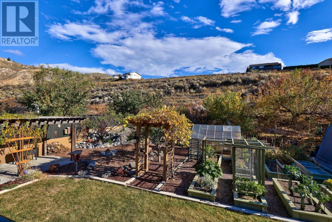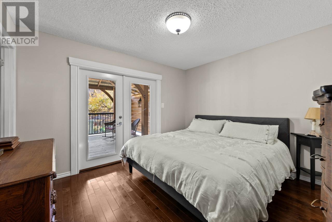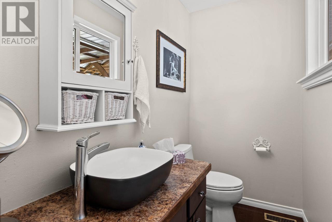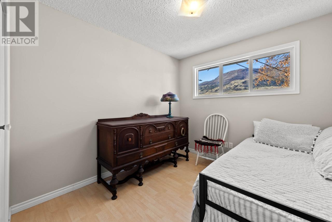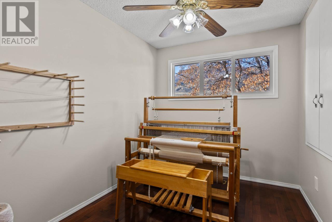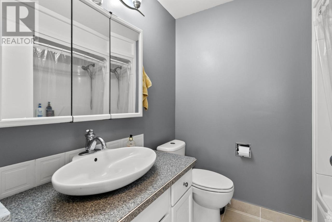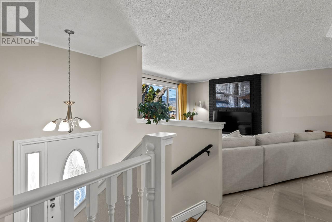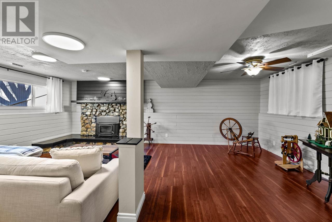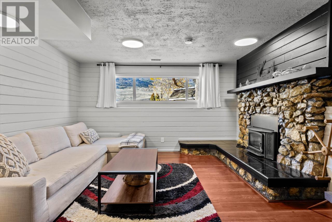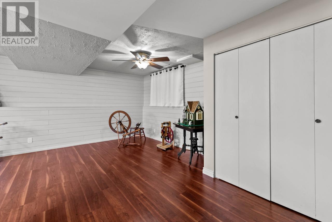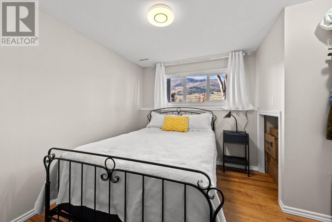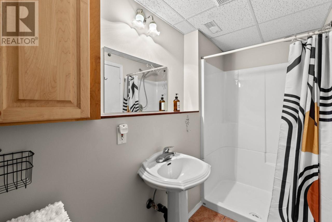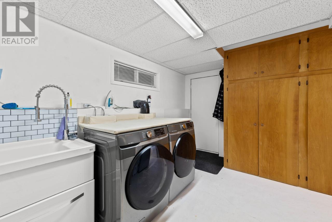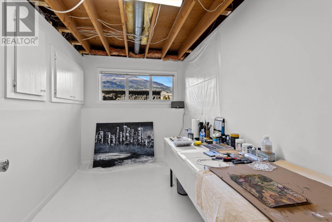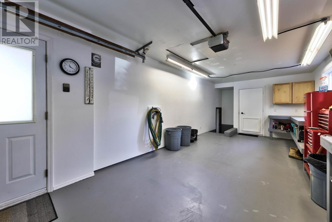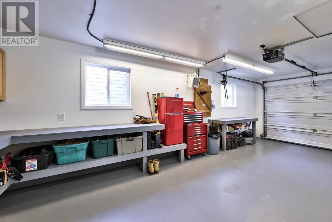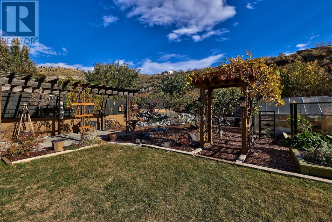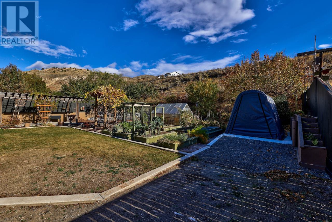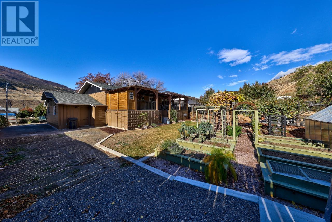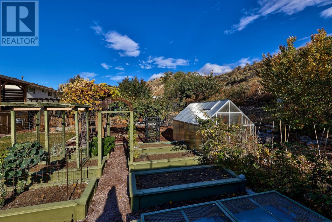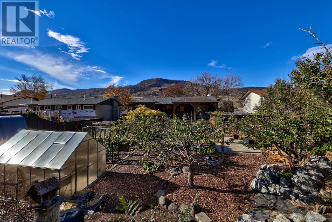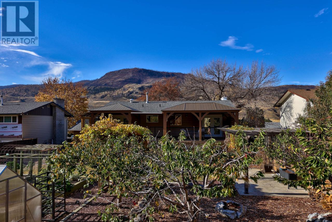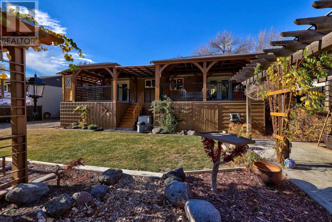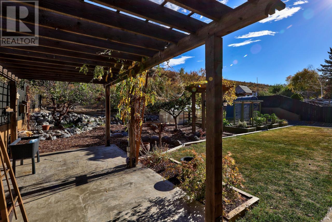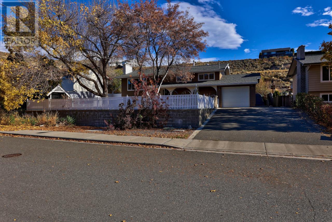1153 Maclean Drive Cache Creek, British Columbia V0K 1H0
$549,000
This meticulously maintained & tastefully updated home is a must see! Fresh paint inside and out, the open concept main floor of this home offers a bright kitchen with beautiful 4' x 6' butcher block island. Glass French double doors off of both the dining and primary bedroom lead to your 580 sq ft covered deck with privacy screening on both ends extending your living space to the outdoors where you can take in the stunning backyard views. Enjoy the fruits of your labor with garden beds, apple, apricot, plum and cherry trees, wine making grapes and a greenhouse. Spotless garage with handy access through man doors to both the front & backyards as well as basement access leading to a wall of storage cabinets and laundry room with sink. Large windows in the garage provide additional lighting while tinkering at your work bench. Central a/c and loads of parking for RV, toys and vehicles. Excellent first timer, family or retirement home, close to school, park and all amenities. (id:20009)
Property Details
| MLS® Number | 175456 |
| Property Type | Single Family |
| Community Name | Cache Creek |
| Amenities Near By | Shopping, Recreation |
| Community Features | Quiet Area, Family Oriented |
| Features | Central Location, Private Setting |
| View Type | Mountain View |
Building
| Bathroom Total | 3 |
| Bedrooms Total | 4 |
| Appliances | Refrigerator, Washer & Dryer, Dishwasher, Stove, Microwave |
| Architectural Style | Cathedral Entry |
| Construction Material | Wood Frame |
| Construction Style Attachment | Detached |
| Cooling Type | Central Air Conditioning |
| Fireplace Fuel | Wood |
| Fireplace Present | Yes |
| Fireplace Total | 1 |
| Fireplace Type | Conventional |
| Heating Fuel | Natural Gas |
| Heating Type | Forced Air, Furnace |
| Size Interior | 2129 Sqft |
| Type | House |
Parking
| Garage | 1 |
| Street | 1 |
| Open | 1 |
| Other | |
| R V |
Land
| Access Type | Easy Access |
| Acreage | No |
| Land Amenities | Shopping, Recreation |
| Size Irregular | 8886 |
| Size Total | 8886 Sqft |
| Size Total Text | 8886 Sqft |
Rooms
| Level | Type | Length | Width | Dimensions |
|---|---|---|---|---|
| Basement | 3pc Bathroom | Measurements not available | ||
| Basement | Bedroom | 11 ft ,9 in | 8 ft ,10 in | 11 ft ,9 in x 8 ft ,10 in |
| Basement | Recreational, Games Room | 20 ft ,10 in | 13 ft ,5 in | 20 ft ,10 in x 13 ft ,5 in |
| Basement | Laundry Room | 12 ft ,3 in | 8 ft ,2 in | 12 ft ,3 in x 8 ft ,2 in |
| Basement | Den | 12 ft ,1 in | 7 ft ,7 in | 12 ft ,1 in x 7 ft ,7 in |
| Main Level | 2pc Ensuite Bath | Measurements not available | ||
| Main Level | 4pc Bathroom | Measurements not available | ||
| Main Level | Living Room | 14 ft ,5 in | 14 ft | 14 ft ,5 in x 14 ft |
| Main Level | Dining Room | 11 ft ,4 in | 9 ft ,5 in | 11 ft ,4 in x 9 ft ,5 in |
| Main Level | Kitchen | 11 ft ,6 in | 11 ft ,4 in | 11 ft ,6 in x 11 ft ,4 in |
| Main Level | Bedroom | 12 ft | 10 ft ,6 in | 12 ft x 10 ft ,6 in |
| Main Level | Bedroom | 9 ft ,10 in | 8 ft ,11 in | 9 ft ,10 in x 8 ft ,11 in |
| Main Level | Bedroom | 10 ft ,5 in | 7 ft ,11 in | 10 ft ,5 in x 7 ft ,11 in |
https://www.realtor.ca/real-estate/26196219/1153-maclean-drive-cache-creek-cache-creek
Interested?
Contact us for more information
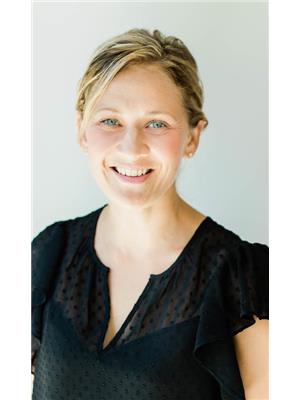
Jennifer Huseby
Personal Real Estate Corporation
www.kamloopsrealty.ca/

322 Seymour Street
Kamloops, British Columbia V2C 2G2
(250) 374-3022
(250) 828-2866
www.royallepage.ca/kamloopsrealty

