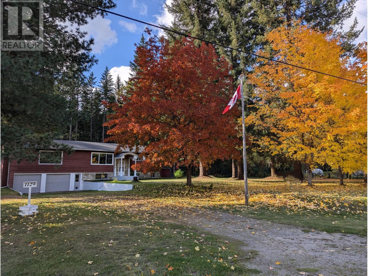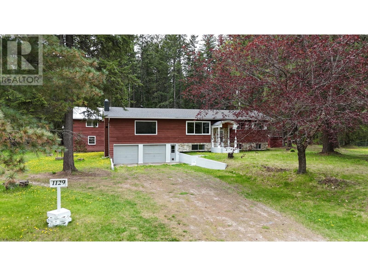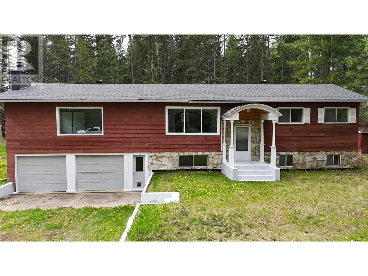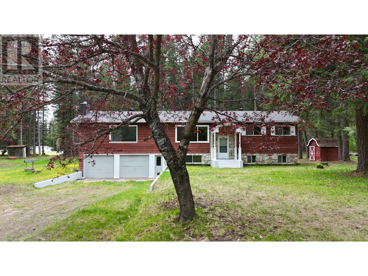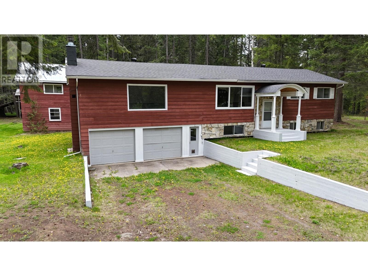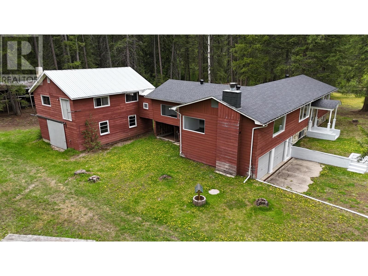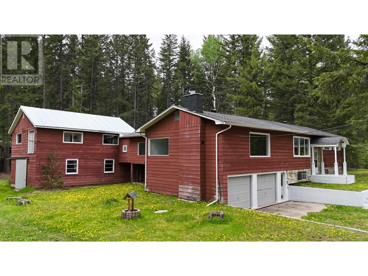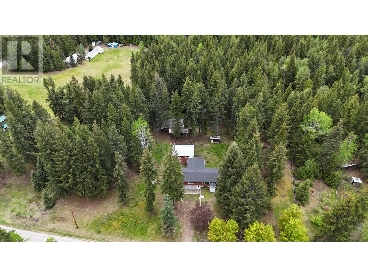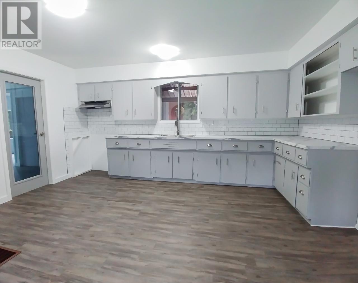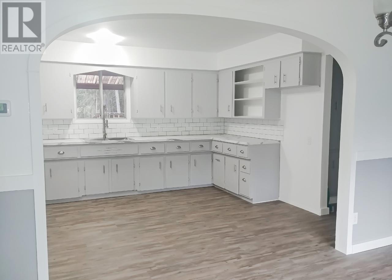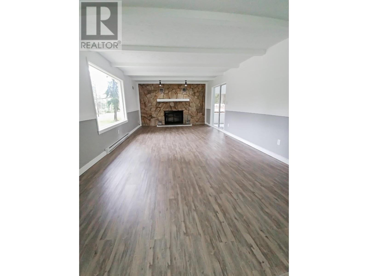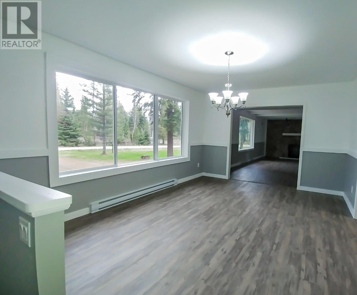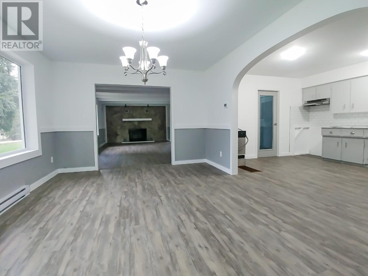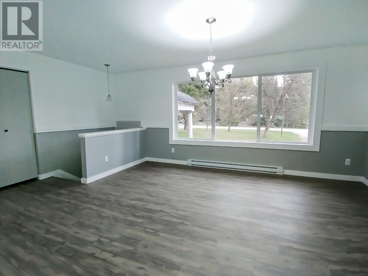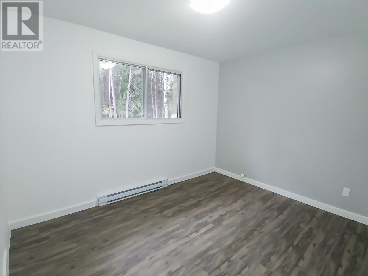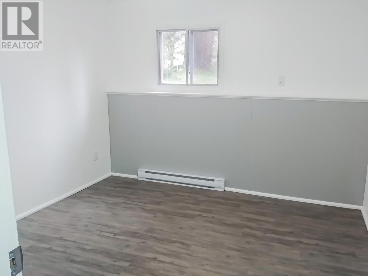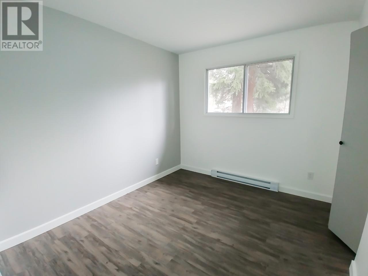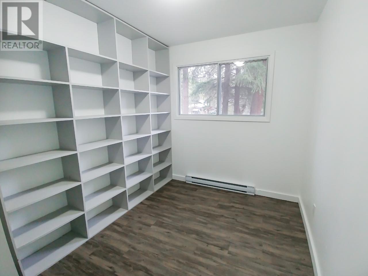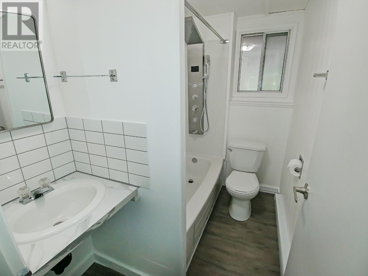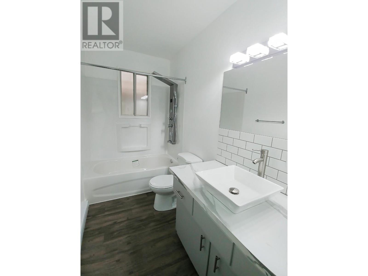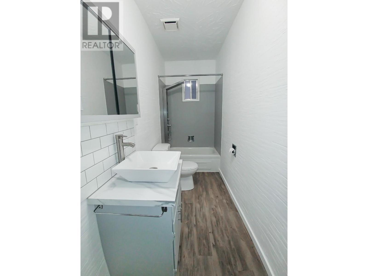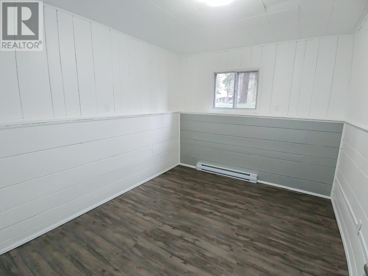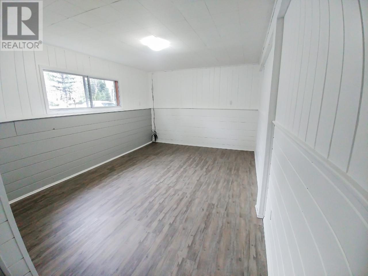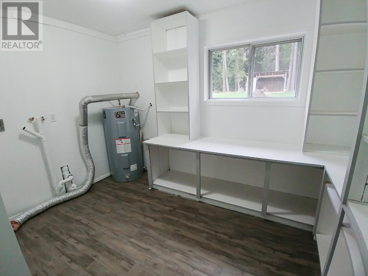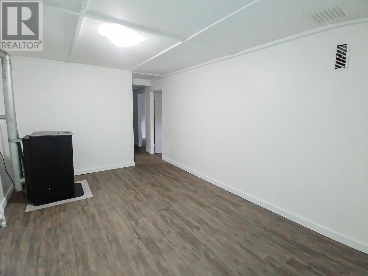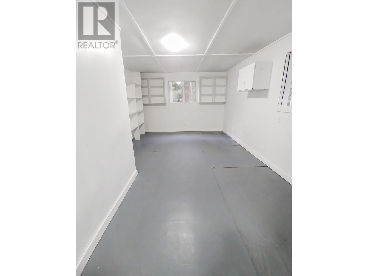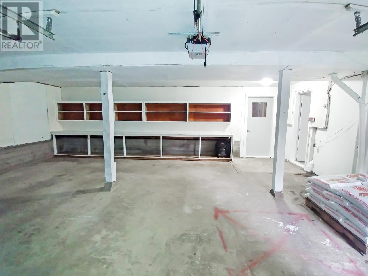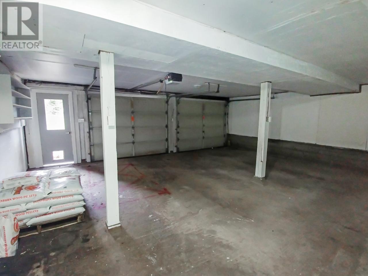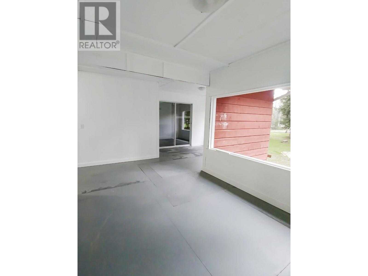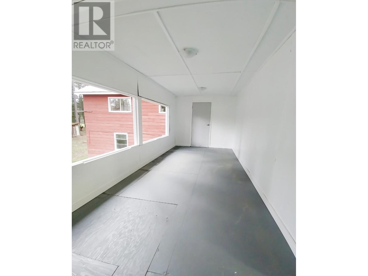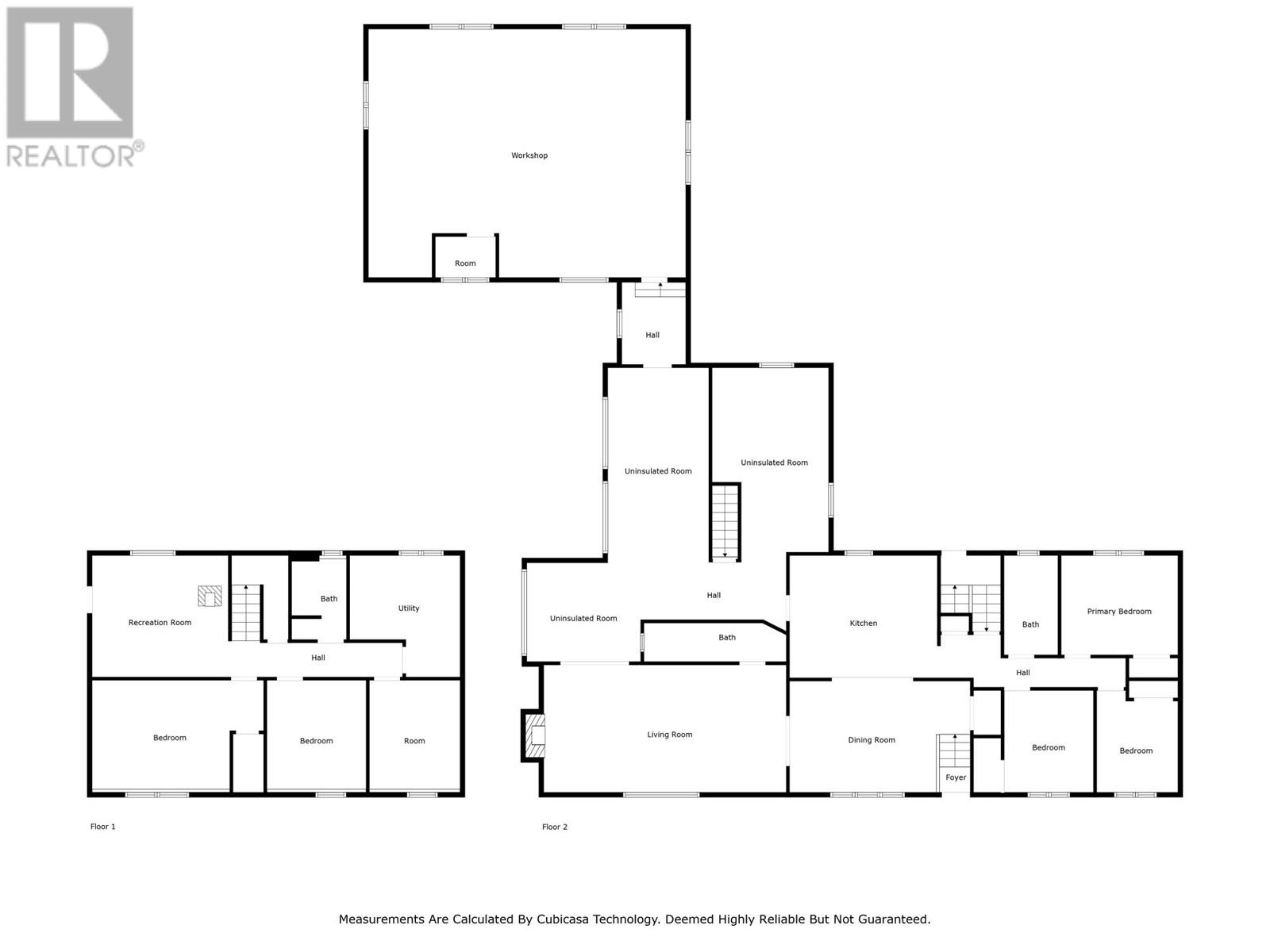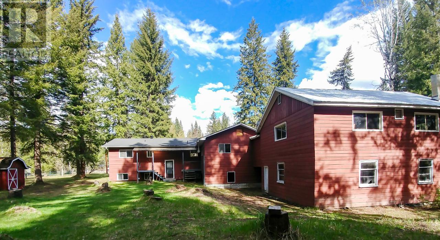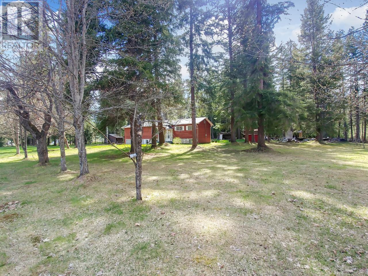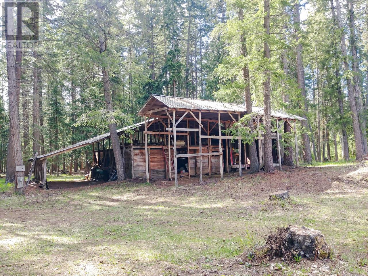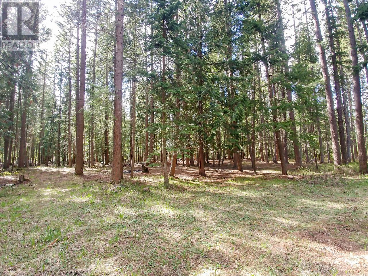1129 Mountainview Road Clearwater, British Columbia V0E 1N1
$599,900
5 Bedroom, 3 Bath home on 5.02 acres only 7 minutes from Clearwater's shopping center. Home renovations include new flooring, paint, plumbing, baseboard heaters, hot water tank, and roof. The property's outbuildings include a barn, shop and garage. A high efficiency pellet stove heats the home for up to 3 days on one fill, and baseboard heaters provide backup. A workshop is attached to the main floor by way of a covered walkway which creates a carport and tons of extra storage space. The property is flat and features both cleared and treed areas. This one of a kind home must be seen to be appreciated. Come take a look! All measurements approximate and should be verified by the Buyer if important. (id:20009)
Property Details
| MLS® Number | 177965 |
| Property Type | Single Family |
| Community Name | Clearwater |
Building
| Bathroom Total | 3 |
| Bedrooms Total | 5 |
| Construction Material | Wood Frame |
| Construction Style Attachment | Detached |
| Heating Fuel | Electric, Pellet |
| Heating Type | Other, Baseboard Heaters |
| Size Interior | 3,154 Ft2 |
| Type | House |
Parking
| Other | |
| Garage | 2 |
Land
| Acreage | Yes |
| Size Irregular | 5.02 |
| Size Total | 5.02 Ac |
| Size Total Text | 5.02 Ac |
Rooms
| Level | Type | Length | Width | Dimensions |
|---|---|---|---|---|
| Basement | 4pc Bathroom | Measurements not available | ||
| Basement | Bedroom | 8 ft ,10 in | 10 ft ,8 in | 8 ft ,10 in x 10 ft ,8 in |
| Basement | Bedroom | 10 ft ,4 in | 11 ft | 10 ft ,4 in x 11 ft |
| Basement | Den | 10 ft ,10 in | 17 ft ,8 in | 10 ft ,10 in x 17 ft ,8 in |
| Basement | Recreational, Games Room | 14 ft ,6 in | 10 ft ,10 in | 14 ft ,6 in x 10 ft ,10 in |
| Basement | Laundry Room | 8 ft | 11 ft | 8 ft x 11 ft |
| Main Level | 4pc Bathroom | Measurements not available | ||
| Main Level | 4pc Bathroom | Measurements not available | ||
| Main Level | Kitchen | 12 ft | 15 ft ,3 in | 12 ft x 15 ft ,3 in |
| Main Level | Living Room | 13 ft | 25 ft | 13 ft x 25 ft |
| Main Level | Dining Room | 11 ft ,6 in | 15 ft | 11 ft ,6 in x 15 ft |
| Main Level | Primary Bedroom | 9 ft ,4 in | 11 ft ,6 in | 9 ft ,4 in x 11 ft ,6 in |
| Main Level | Bedroom | 9 ft | 10 ft | 9 ft x 10 ft |
| Main Level | Bedroom | 8 ft | 10 ft ,5 in | 8 ft x 10 ft ,5 in |
https://www.realtor.ca/real-estate/26783326/1129-mountainview-road-clearwater-clearwater
Contact Us
Contact us for more information
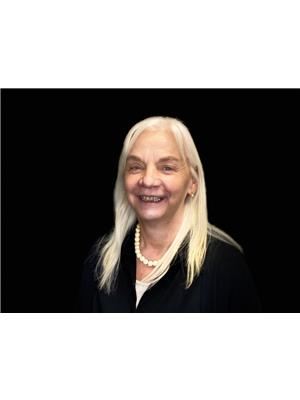
Suze Reid
258 Seymour Street
Kamloops, British Columbia V2C 2E5
(250) 374-3331
(250) 828-9544
www.remaxkamloops.ca/

Jeremy Reid
Personal Real Estate Corporation
www.jeremyreid.ca
258 Seymour Street
Kamloops, British Columbia V2C 2E5
(250) 374-3331
(250) 828-9544
www.remaxkamloops.ca/

