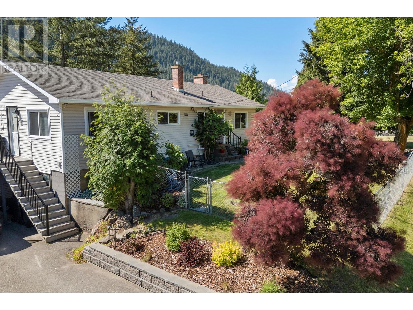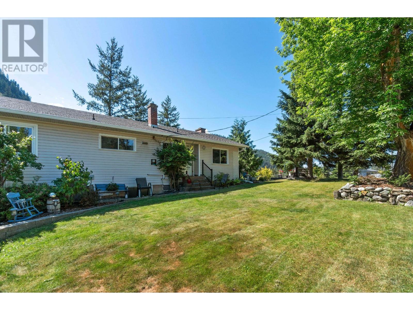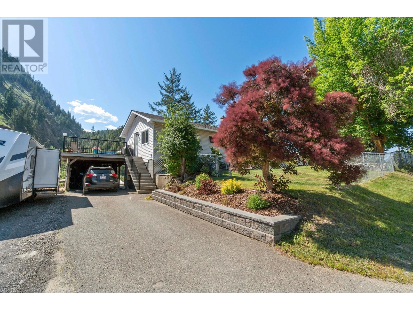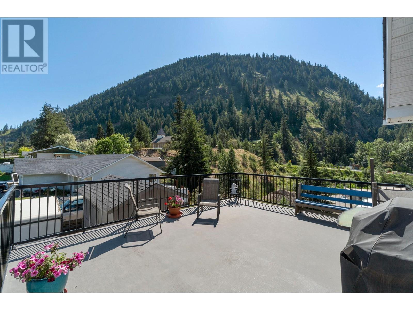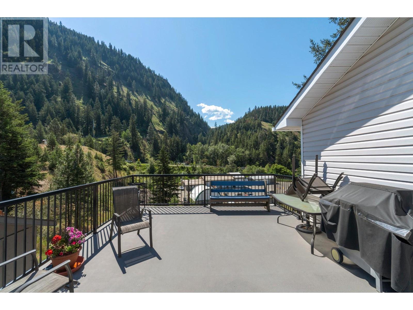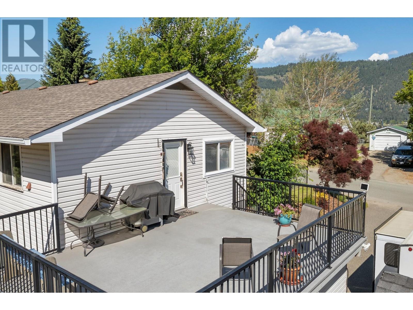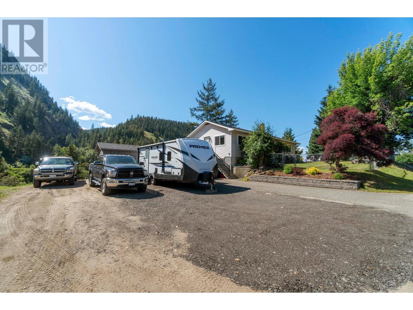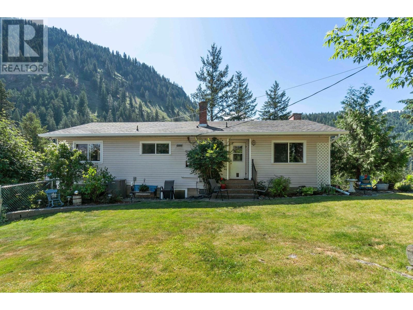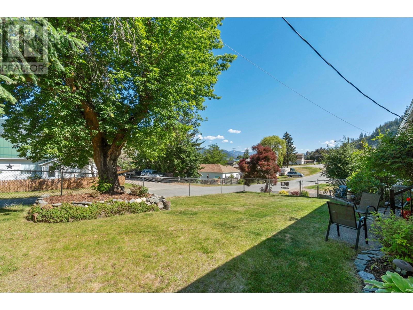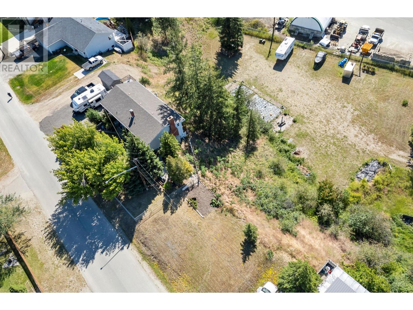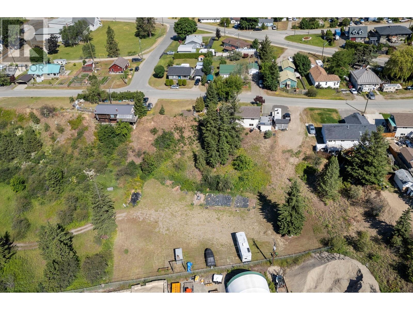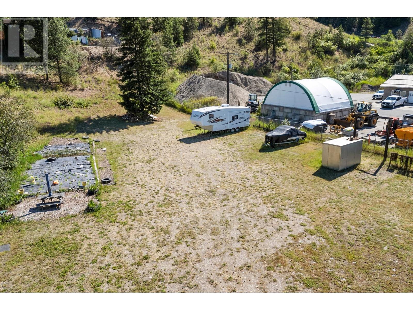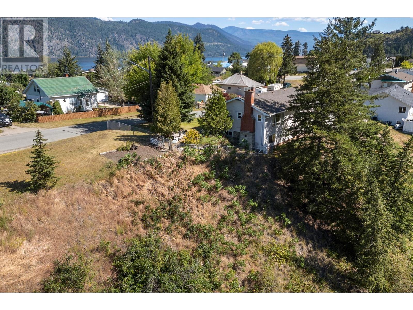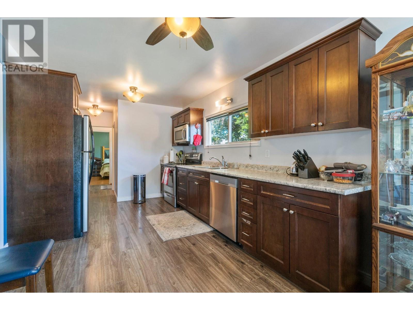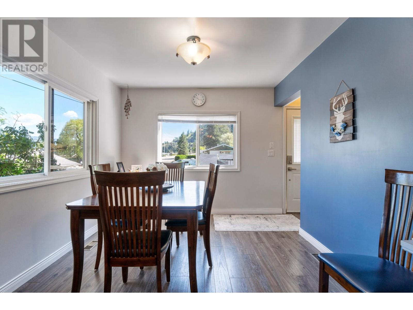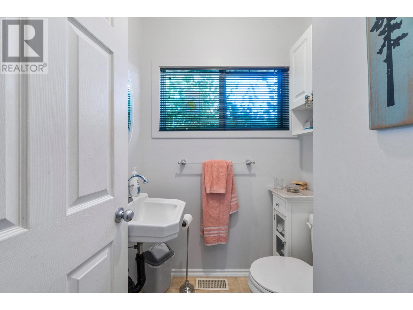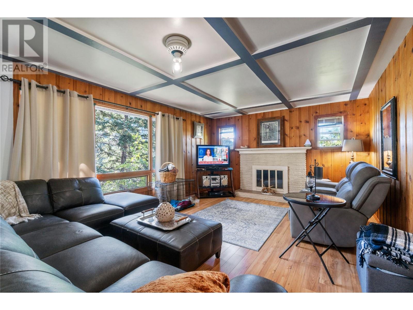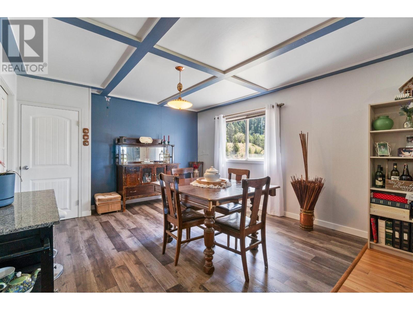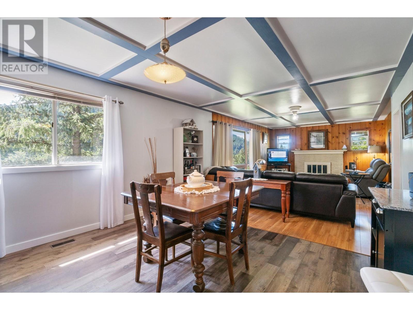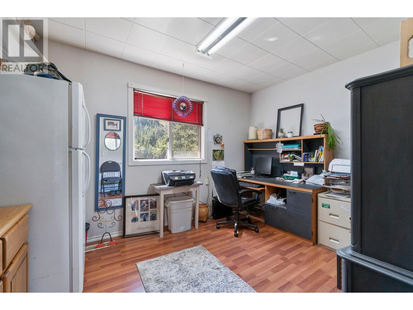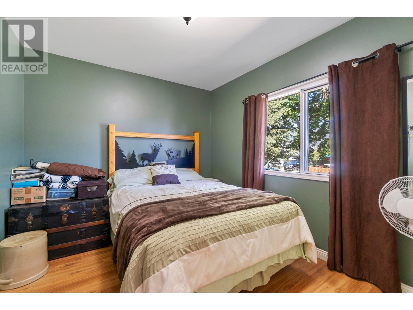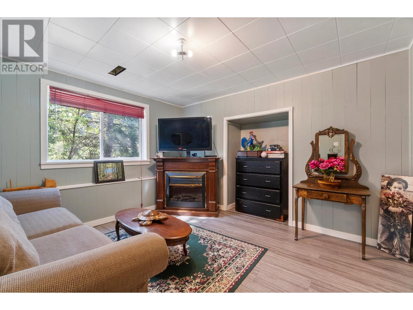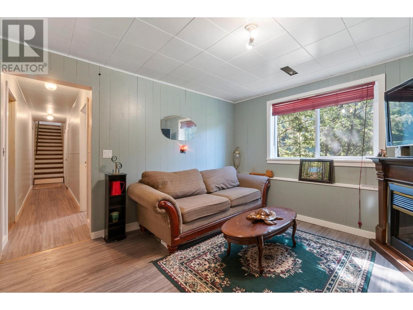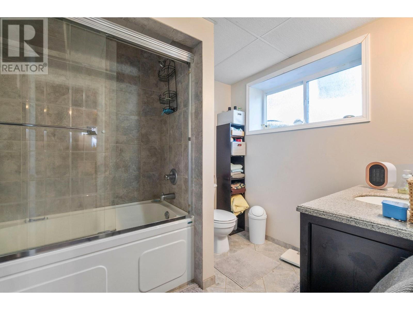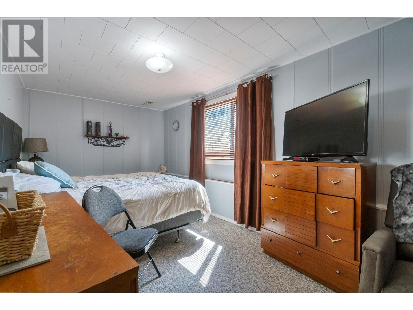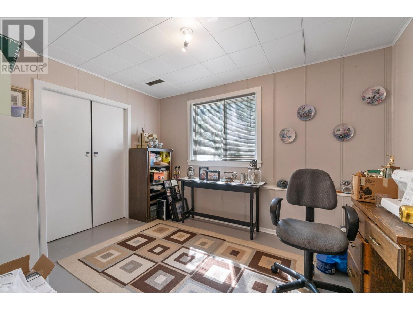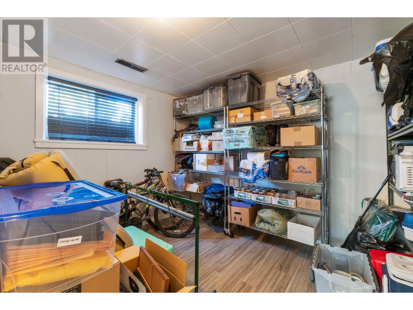1117 Thompson Ave Chase, British Columbia V0E 1M0
$799,900
Don't miss out on this rare chance to own a home on neariy an acre of land in Chase! This property offers development possibilities or simply the tu xury of expansive space. Situated on a tranquil street you can savour stunning mountain views and even spot the local mountain sheep herd from the deck. The home includes 3 bedrooms. 1.5 bathrooms. den. living room. family room. and formal dining room. Recent improvements such as a new furnace. eavestroughs, fresh paint. and updated flooring enhance the home·s appeal. Additionally, the fenced front yard provides ample space for your pets to roam freely. The lower area is a great spot to p~rk your RV, boat, and other toys. (id:20009)
Property Details
| MLS® Number | 179443 |
| Property Type | Single Family |
| Community Name | Chase |
| Amenities Near By | Shopping, Golf Course |
| Community Features | Quiet Area |
| View Type | Mountain View |
Building
| Bathroom Total | 2 |
| Bedrooms Total | 3 |
| Appliances | Refrigerator, Dishwasher, Stove, Microwave |
| Construction Material | Wood Frame |
| Construction Style Attachment | Detached |
| Cooling Type | Central Air Conditioning |
| Fireplace Fuel | Wood |
| Fireplace Present | Yes |
| Fireplace Total | 2 |
| Fireplace Type | Conventional |
| Heating Fuel | Natural Gas |
| Heating Type | Furnace |
| Size Interior | 2,055 Ft2 |
| Type | House |
Parking
| Carport | |
| Open | 1 |
| Other | |
| R V |
Land
| Access Type | Easy Access |
| Acreage | No |
| Land Amenities | Shopping, Golf Course |
| Size Irregular | 0.98 |
| Size Total | 0.98 Ac |
| Size Total Text | 0.98 Ac |
Rooms
| Level | Type | Length | Width | Dimensions |
|---|---|---|---|---|
| Basement | 4pc Bathroom | Measurements not available | ||
| Basement | Bedroom | 9 ft ,3 in | 12 ft ,2 in | 9 ft ,3 in x 12 ft ,2 in |
| Basement | Primary Bedroom | 9 ft ,3 in | 17 ft | 9 ft ,3 in x 17 ft |
| Basement | Laundry Room | 16 ft ,9 in | 9 ft ,7 in | 16 ft ,9 in x 9 ft ,7 in |
| Basement | Utility Room | 9 ft ,3 in | 9 ft ,1 in | 9 ft ,3 in x 9 ft ,1 in |
| Basement | Family Room | 11 ft ,7 in | 12 ft ,6 in | 11 ft ,7 in x 12 ft ,6 in |
| Main Level | 2pc Bathroom | Measurements not available | ||
| Main Level | Dining Nook | 9 ft ,9 in | 11 ft ,2 in | 9 ft ,9 in x 11 ft ,2 in |
| Main Level | Kitchen | 14 ft ,4 in | 9 ft ,9 in | 14 ft ,4 in x 9 ft ,9 in |
| Main Level | Den | 9 ft ,4 in | 12 ft ,7 in | 9 ft ,4 in x 12 ft ,7 in |
| Main Level | Bedroom | 10 ft ,7 in | 9 ft ,3 in | 10 ft ,7 in x 9 ft ,3 in |
| Main Level | Living Room | 12 ft ,10 in | 18 ft ,11 in | 12 ft ,10 in x 18 ft ,11 in |
| Main Level | Dining Room | 16 ft ,11 in | 12 ft ,10 in | 16 ft ,11 in x 12 ft ,10 in |
https://www.realtor.ca/real-estate/27088123/1117-thompson-ave-chase-chase
Contact Us
Contact us for more information
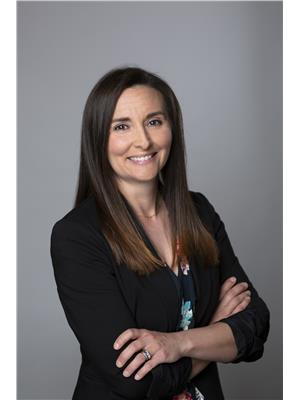
Melissa Bischoff
4113 Squilax Anglemont Road
Scotch Creek, British Columbia V0E 1M5
(250) 955-0307
(250) 955-0308
century21lakeside.com/

