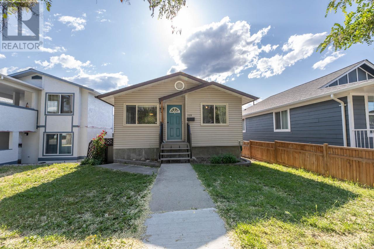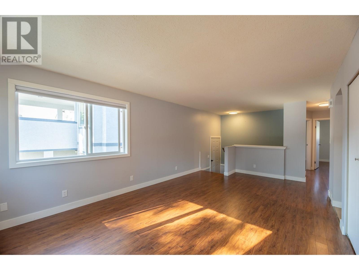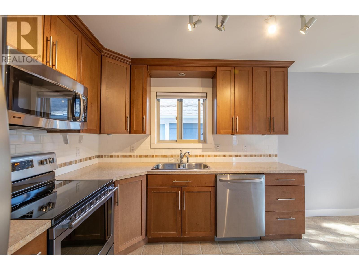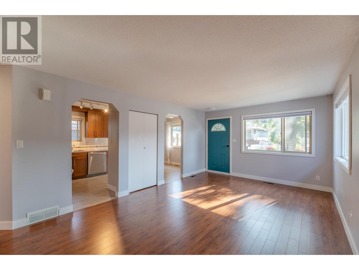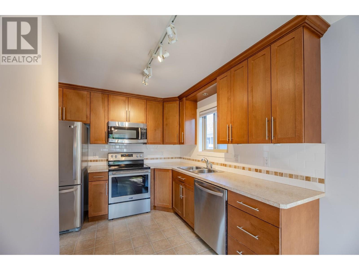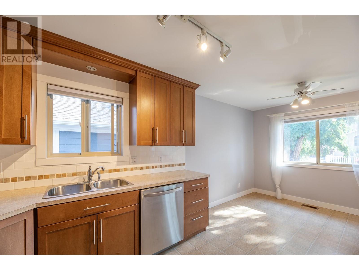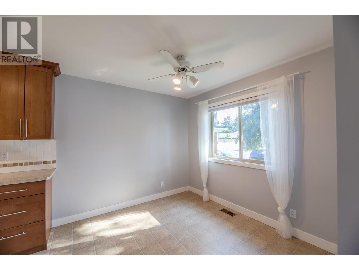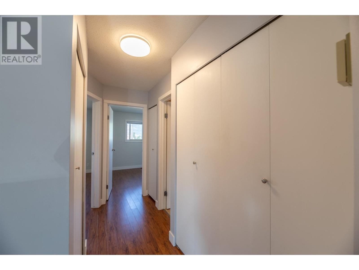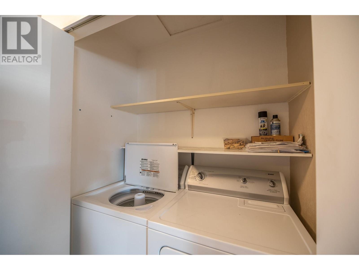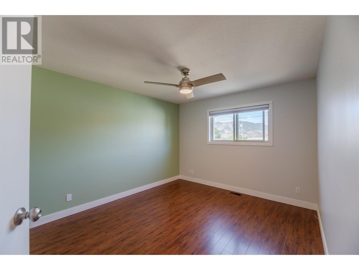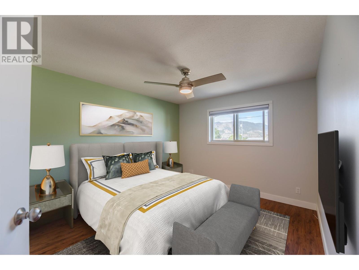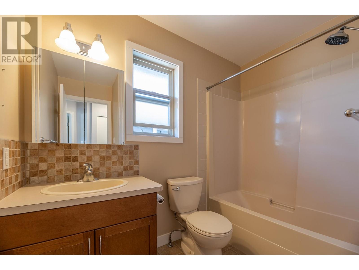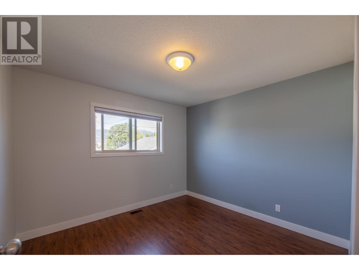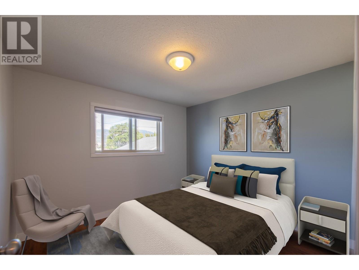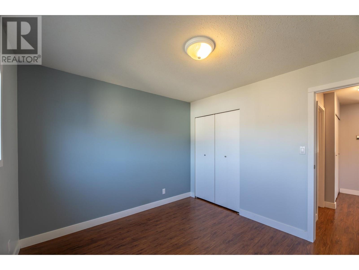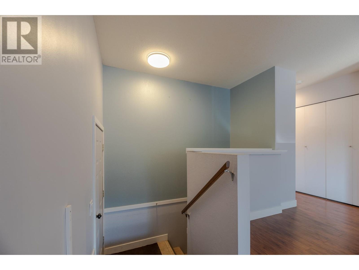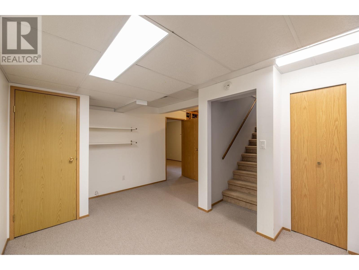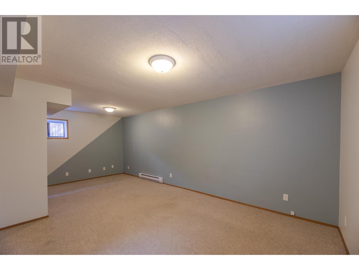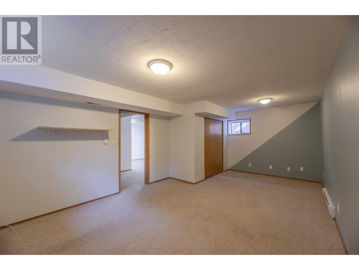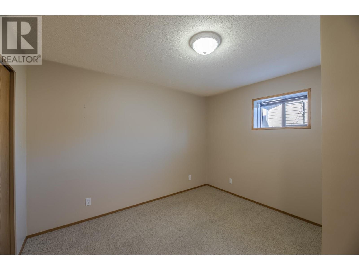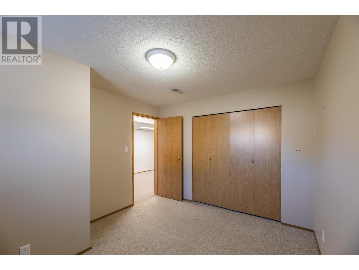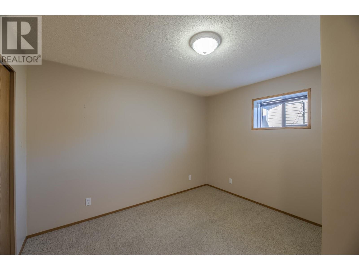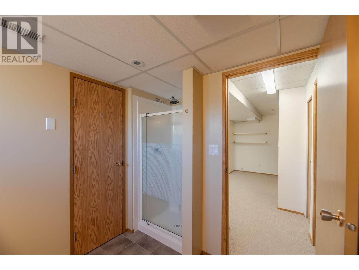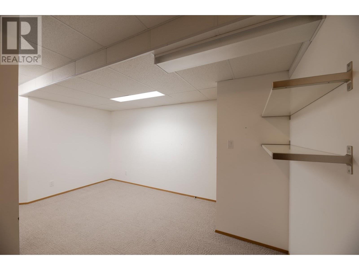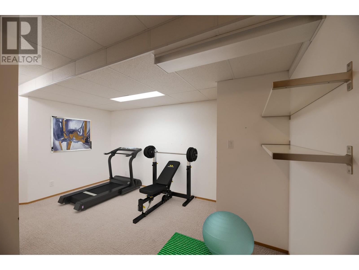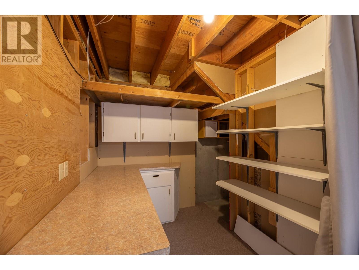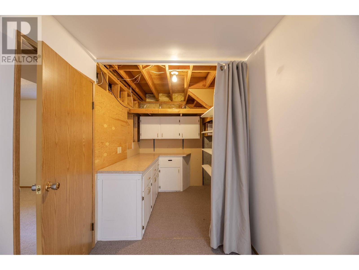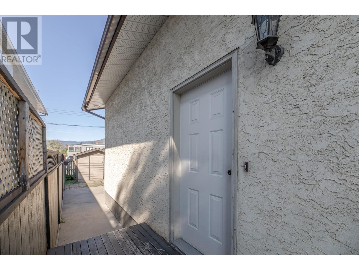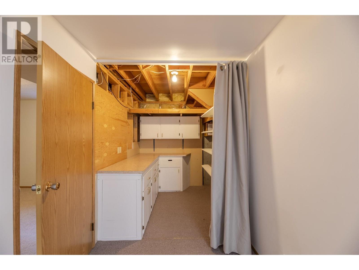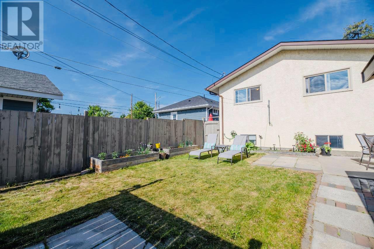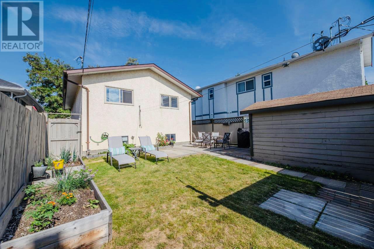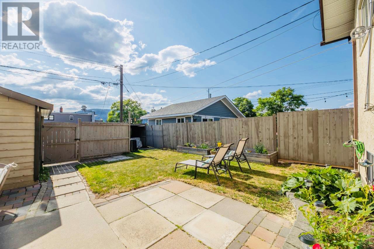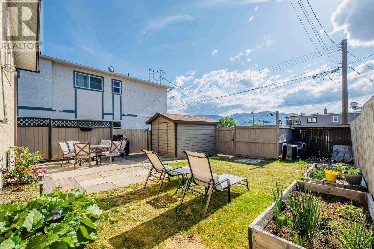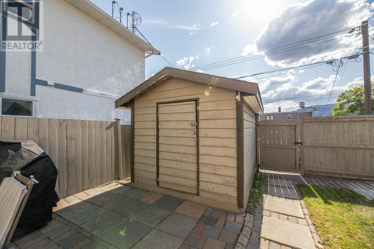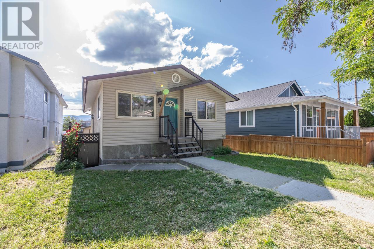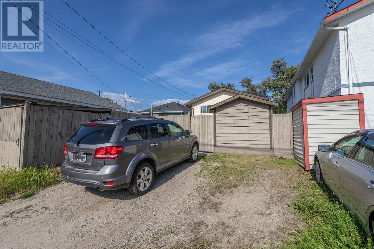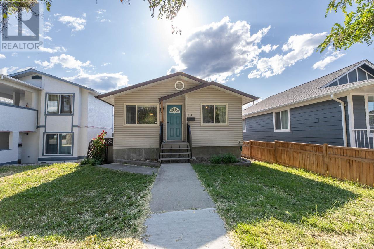1115 King Street Penticton, British Columbia V1Y 8C4
$685,000
Located in a friendly neighbourhood with numerous well cared for homes, this updated and bright 1900sqft home offers a functional layout with two levels that include 3 bedrooms and 2 bathrooms! Many updates including plumbing, flooring throughout the upper level, newer kitchen with stainless steel appliance package and newer roof (done in 2021) to name a few! Main floor includes Master bedroom, Guest Bedroom, 4 pc bath, laundry, kitchen, dining and living room that is filled with natural light from all the updated windows! The lower level consists of one additional bedroom, a great sized media room, gym/office flex area, 3 pc bathroom and a workshop/storage space. Spacious West facing fully fenced backyard will allow you to enjoy those beautiful Okanagan Summer Sunsets, and two additional parking spaces out back complete this great home. (id:20009)
Property Details
| MLS® Number | 10304322 |
| Property Type | Single Family |
| Neigbourhood | Main North |
| Amenities Near By | Park, Schools, Shopping |
| Parking Space Total | 1 |
Building
| Bathroom Total | 2 |
| Bedrooms Total | 3 |
| Appliances | Range, Refrigerator, Dishwasher, Dryer, Washer |
| Architectural Style | Ranch |
| Basement Type | Full |
| Constructed Date | 1988 |
| Construction Style Attachment | Detached |
| Exterior Finish | Stucco, Vinyl Siding |
| Heating Fuel | Electric |
| Heating Type | Baseboard Heaters, Forced Air, See Remarks |
| Roof Material | Asphalt Shingle |
| Roof Style | Unknown |
| Stories Total | 2 |
| Size Interior | 1900 Sqft |
| Type | House |
| Utility Water | Municipal Water |
Parking
| See Remarks | |
| Other |
Land
| Acreage | No |
| Fence Type | Fence |
| Land Amenities | Park, Schools, Shopping |
| Landscape Features | Landscaped |
| Sewer | Municipal Sewage System |
| Size Irregular | 0.09 |
| Size Total | 0.09 Ac|under 1 Acre |
| Size Total Text | 0.09 Ac|under 1 Acre |
| Zoning Type | Unknown |
Rooms
| Level | Type | Length | Width | Dimensions |
|---|---|---|---|---|
| Second Level | Primary Bedroom | 12'0'' x 10'8'' | ||
| Second Level | Living Room | 20'0'' x 12'0'' | ||
| Second Level | Kitchen | 10'0'' x 9'0'' | ||
| Second Level | Dining Room | 10'0'' x 7'0'' | ||
| Second Level | Bedroom | 10'8'' x 10'0'' | ||
| Second Level | 4pc Bathroom | Measurements not available | ||
| Main Level | Workshop | 7'0'' x 6'5'' | ||
| Main Level | Recreation Room | 21'0'' x 12'7'' | ||
| Main Level | Games Room | 14'0'' x 8'8'' | ||
| Main Level | Bedroom | 11'0'' x 10'7'' | ||
| Main Level | 3pc Bathroom | Measurements not available |
https://www.realtor.ca/real-estate/26509668/1115-king-street-penticton-main-north
Interested?
Contact us for more information
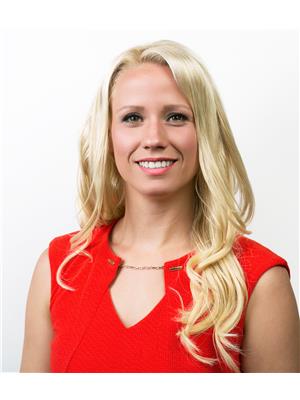
Jill Jennex
www.jilljennex.com/
https://www.facebook.com/realtyagentokanagan/
https://www.instagram.com/jill_jennex_okanagan_realtor/
13242 Victoria Road N
Summerland, British Columbia V0H 1Z0
(250) 490-6302

