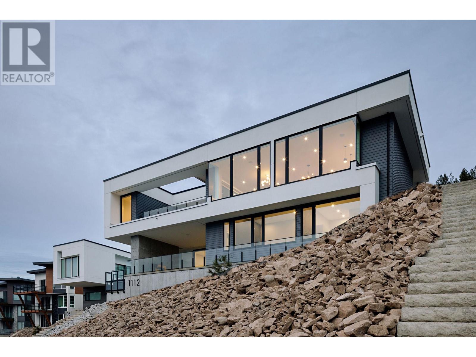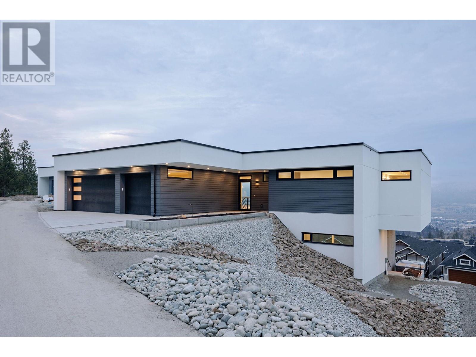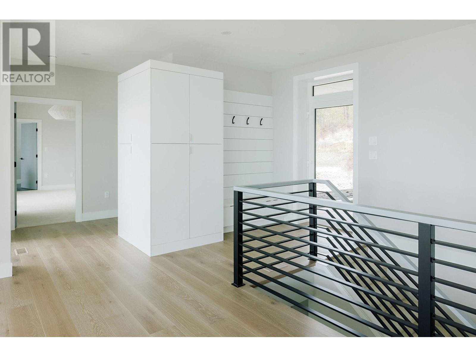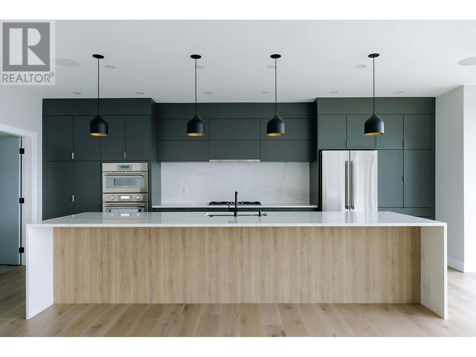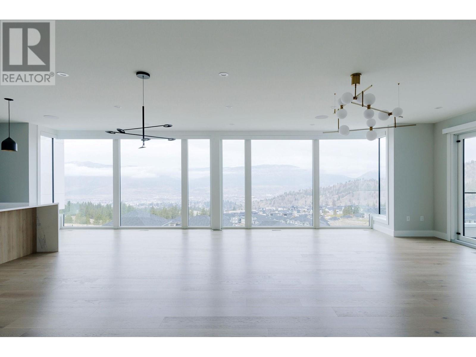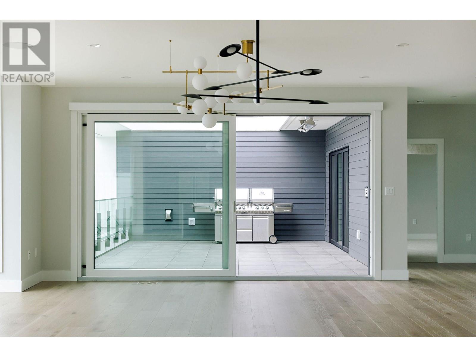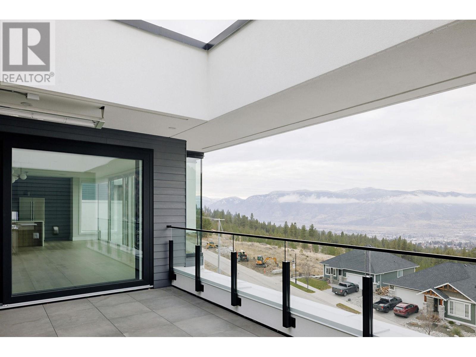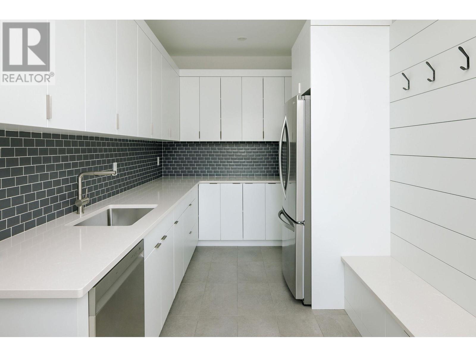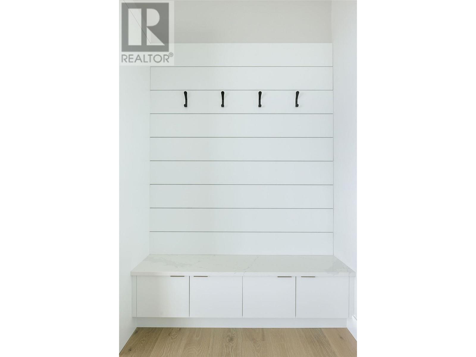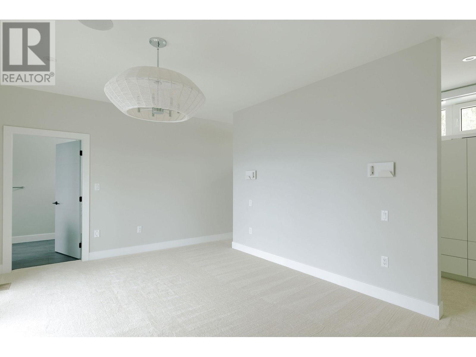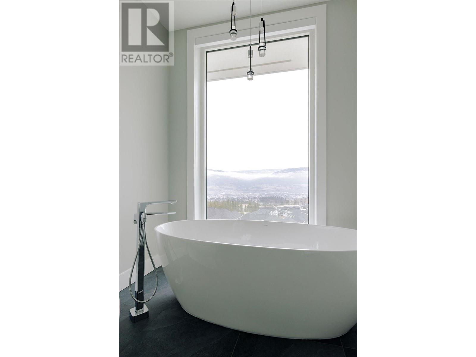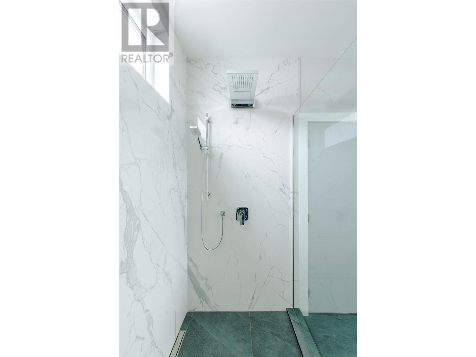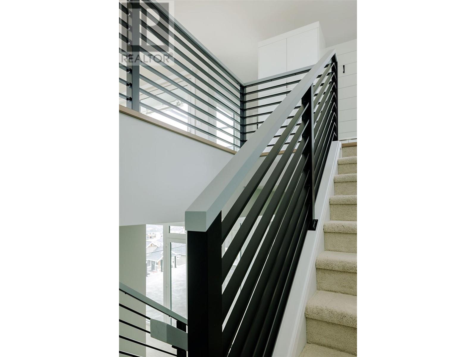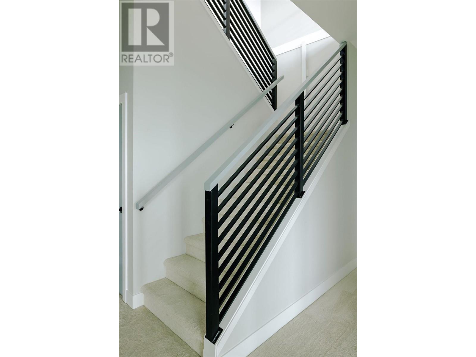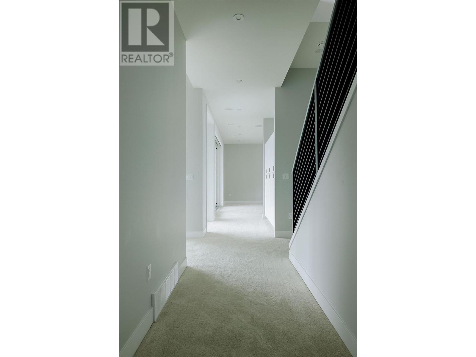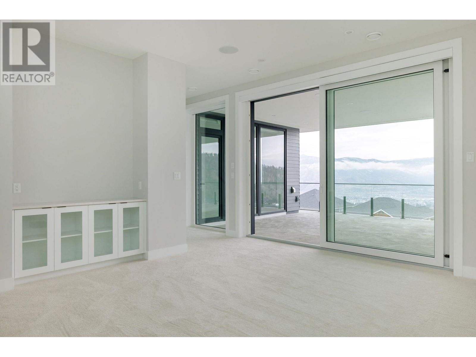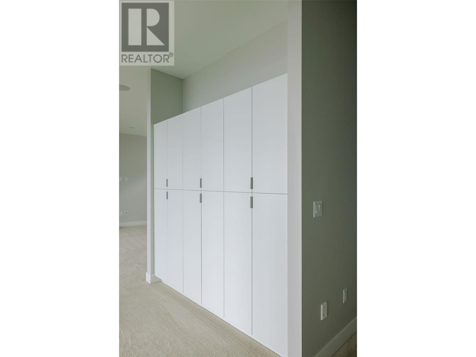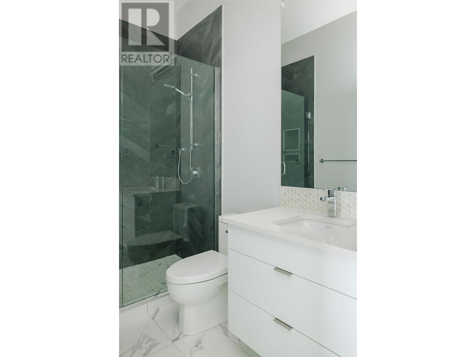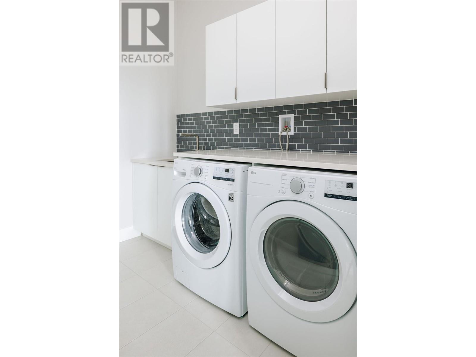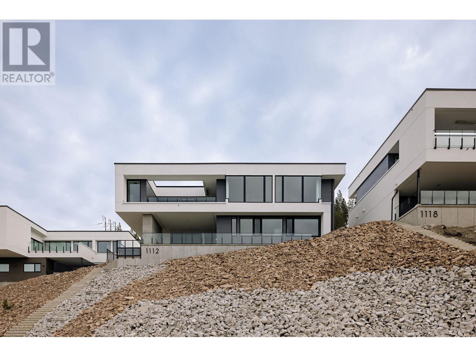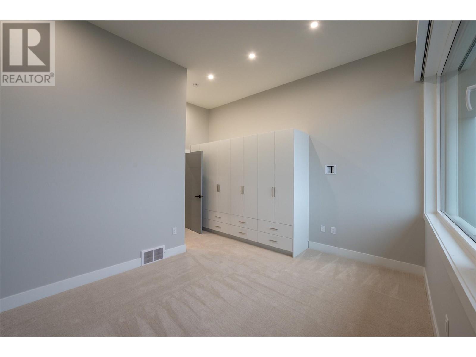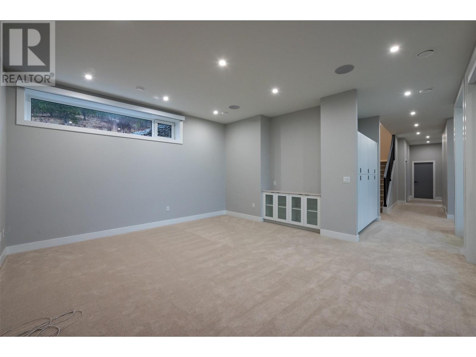1112 Syer Road Penticton, British Columbia V2A 9C8
$2,700,000
Introducing the Syer Collection by Sendero Canyon! This iconic project is a collection of three luxury homes at the very top of Sendero Canyon. These homes will create an elevated Okanagan Living experience. 1112 Syer features 3 bedrooms, 5 bathrooms and an incredible outdoor living space. The total package is 3541 sq ft. The elegant finishing's inside and out will simply take your breath away. Soak in panoramic views of the city. This home features a huge open concept living and dining layout, three car garage, media room, hot tub and more! Can you find anything more perfect for entertaining on summer nights!? Take in the views from any room in the home! The home is situated perfectly on the lot for maximum privacy. Inquire today about how you can elevate your Okanagan lifestyle and why The Syer Collection is the place to be! Call or email the listing representative for the interior selections and floor plans! We can't wait to hear from YOU! (id:20009)
Property Details
| MLS® Number | 10301834 |
| Property Type | Single Family |
| Neigbourhood | Columbia/Duncan |
| Community Features | Pets Allowed |
| Parking Space Total | 6 |
Building
| Bathroom Total | 3 |
| Bedrooms Total | 3 |
| Basement Type | Full |
| Constructed Date | 2023 |
| Construction Style Attachment | Detached |
| Cooling Type | Heat Pump |
| Fire Protection | Security System |
| Fireplace Fuel | Gas |
| Fireplace Present | Yes |
| Fireplace Type | Unknown |
| Half Bath Total | 1 |
| Heating Type | Forced Air, See Remarks |
| Roof Material | Asphalt Shingle |
| Roof Style | Unknown |
| Stories Total | 2 |
| Size Interior | 3541 Sqft |
| Type | House |
| Utility Water | Municipal Water |
Parking
| Attached Garage | 3 |
Land
| Acreage | No |
| Sewer | Municipal Sewage System |
| Size Irregular | 0.27 |
| Size Total | 0.27 Ac|under 1 Acre |
| Size Total Text | 0.27 Ac|under 1 Acre |
| Zoning Type | Residential |
Rooms
| Level | Type | Length | Width | Dimensions |
|---|---|---|---|---|
| Basement | Full Bathroom | Measurements not available | ||
| Basement | Partial Bathroom | Measurements not available | ||
| Basement | Utility Room | 8'1'' x 8'0'' | ||
| Basement | Bedroom | 19'1'' x 14'11'' | ||
| Basement | Bedroom | 15'7'' x 19'1'' | ||
| Basement | Laundry Room | 9'0'' x 13'0'' | ||
| Basement | Media | 18'7'' x 17'5'' | ||
| Main Level | Full Ensuite Bathroom | Measurements not available | ||
| Main Level | Primary Bedroom | 17'6'' x 19'5'' | ||
| Main Level | Living Room | 10'2'' x 22'0'' | ||
| Main Level | Kitchen | 10'1'' x 22'0'' | ||
| Main Level | Dining Room | 9'0'' x 22'0'' |
https://www.realtor.ca/real-estate/26379841/1112-syer-road-penticton-columbiaduncan
Interested?
Contact us for more information
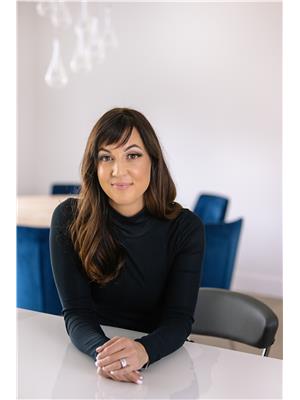
Lori J. Lancaster
Personal Real Estate Corporation
www.lorilancaster.com/

#101-3115 Skaha Lake Rd
Penticton, British Columbia V2A 6G5
(250) 492-2266
(250) 492-3005

