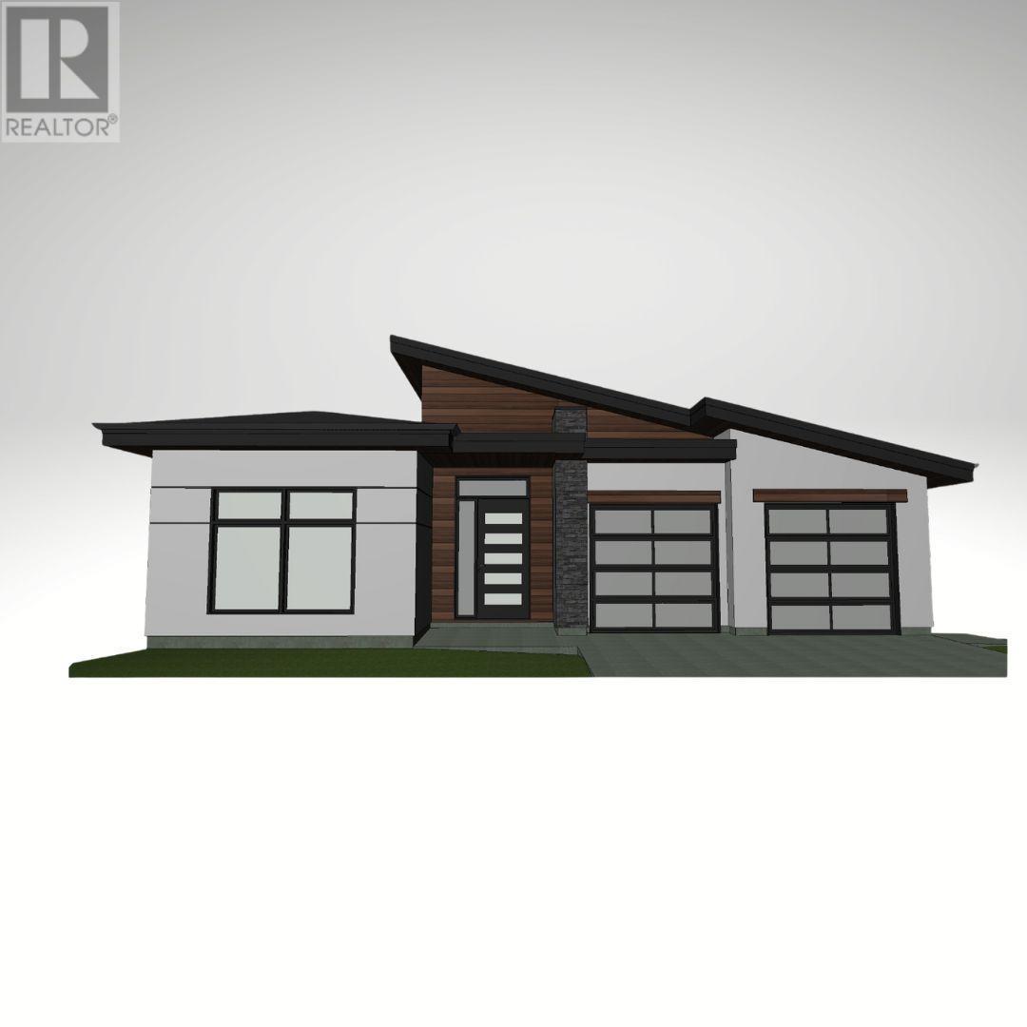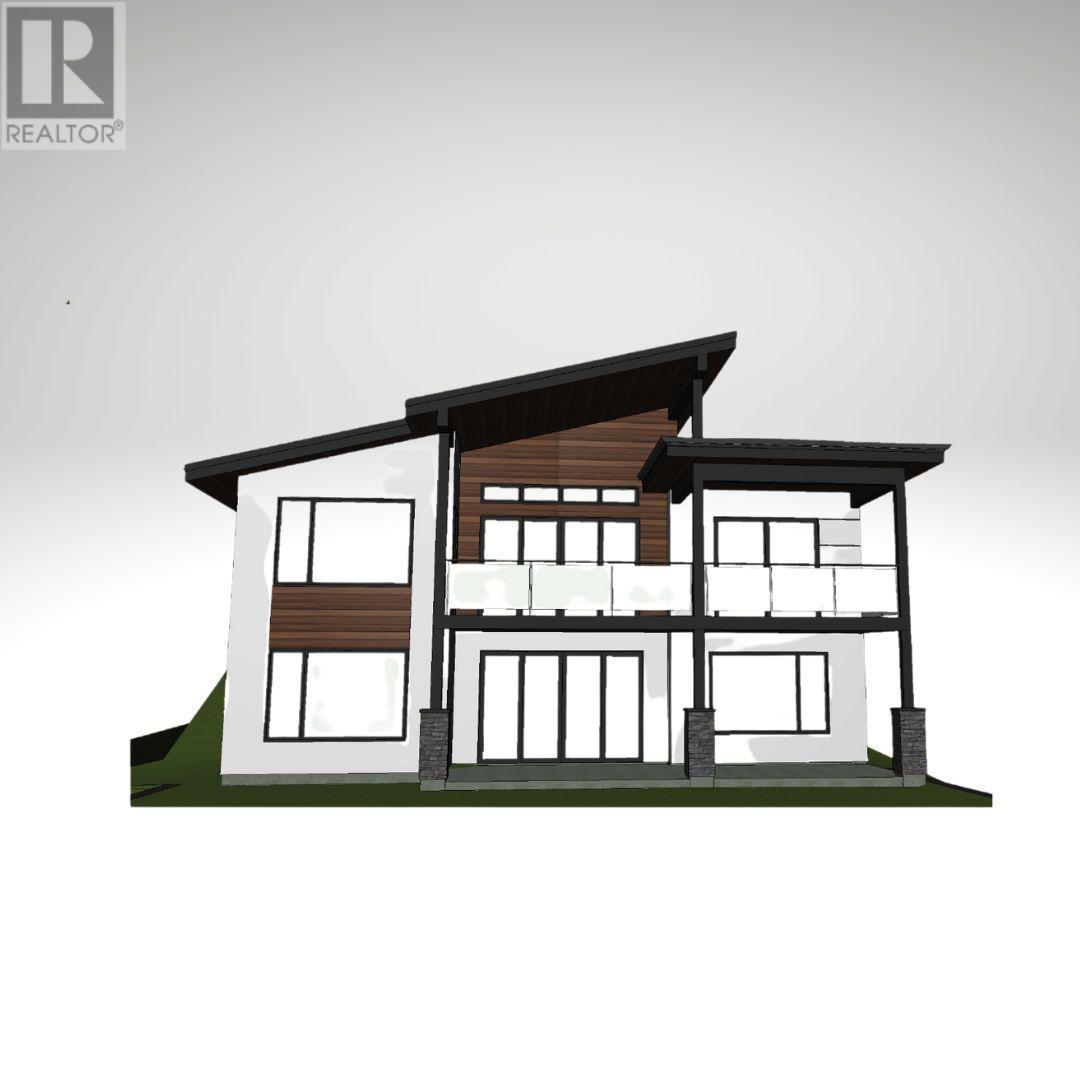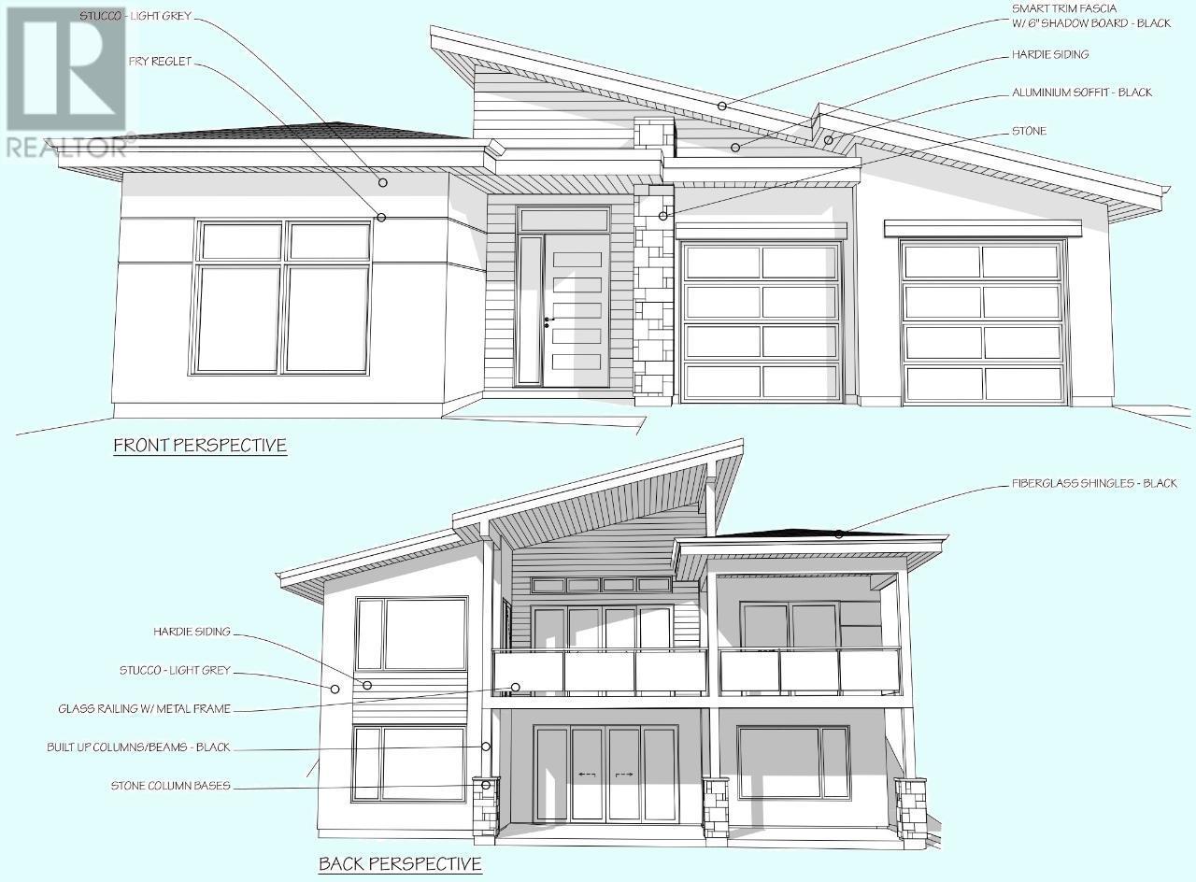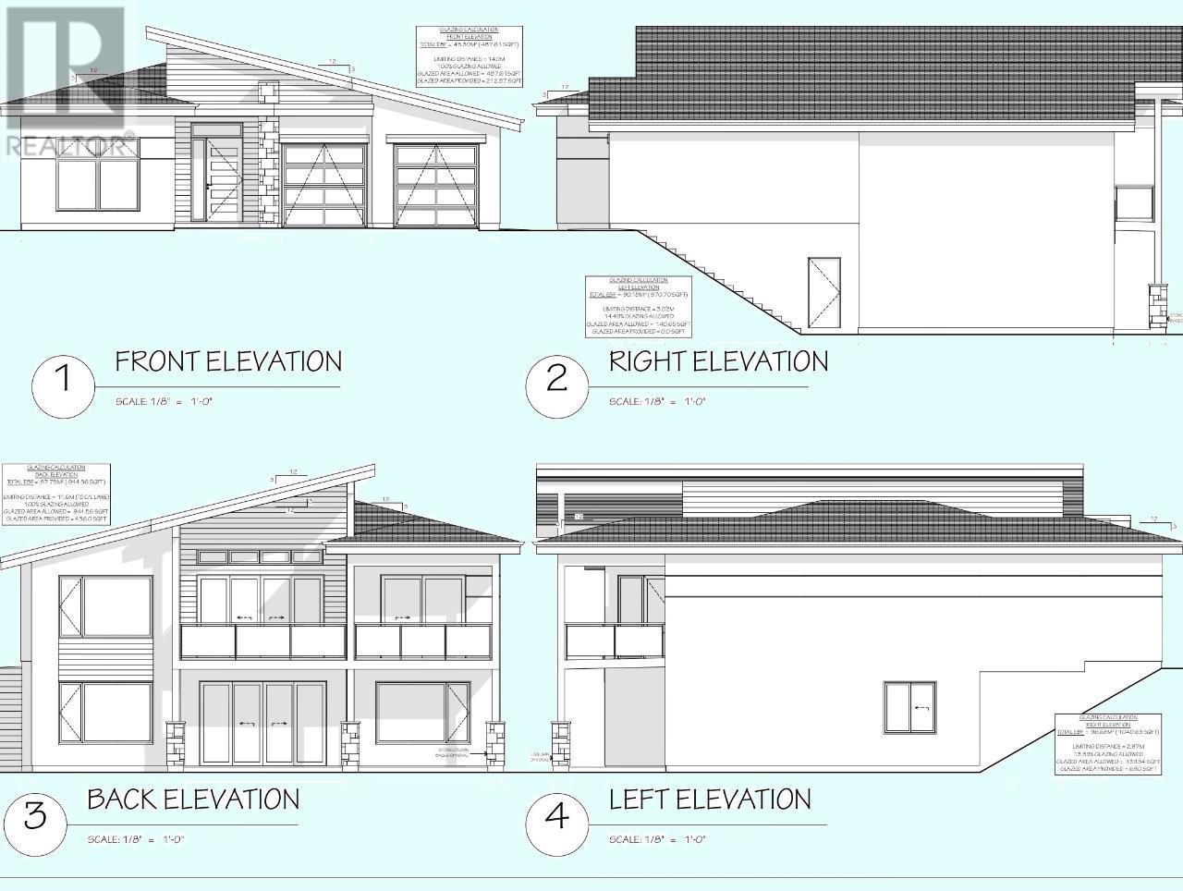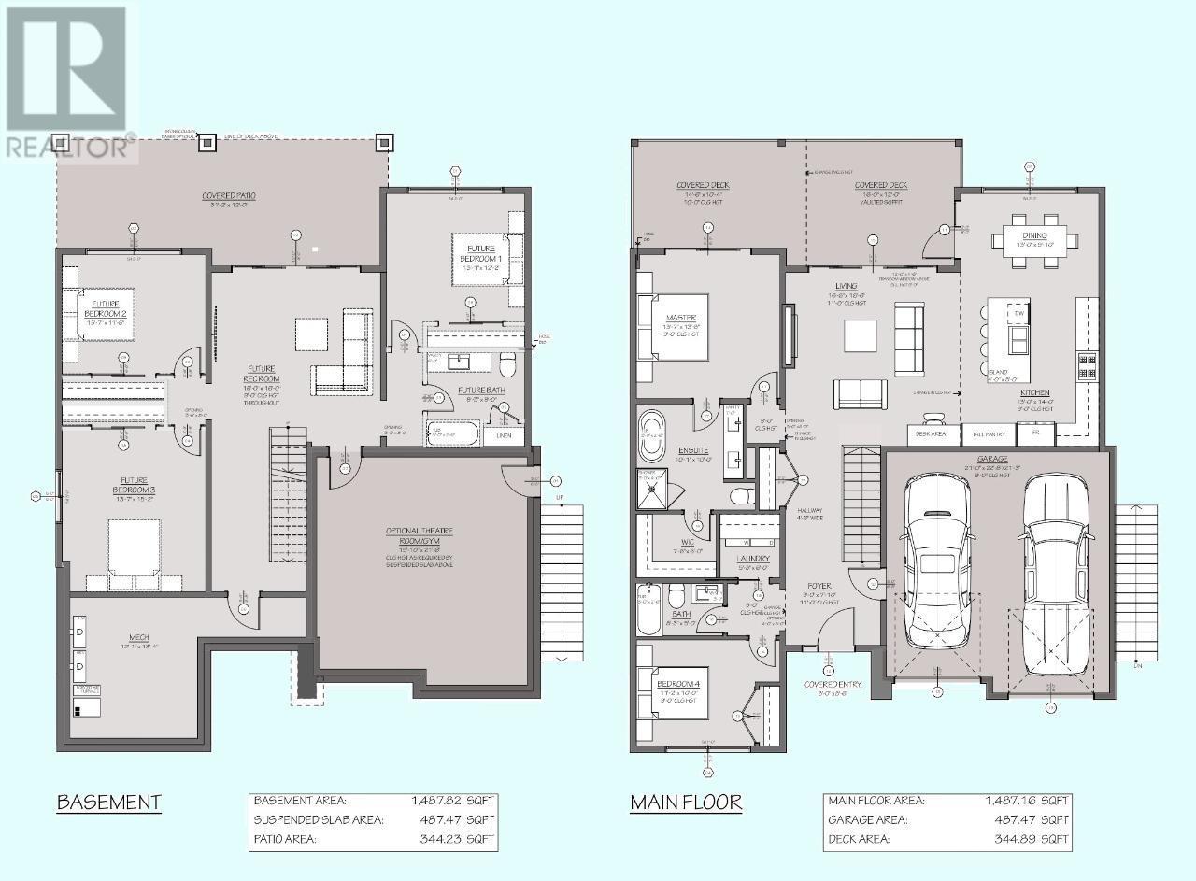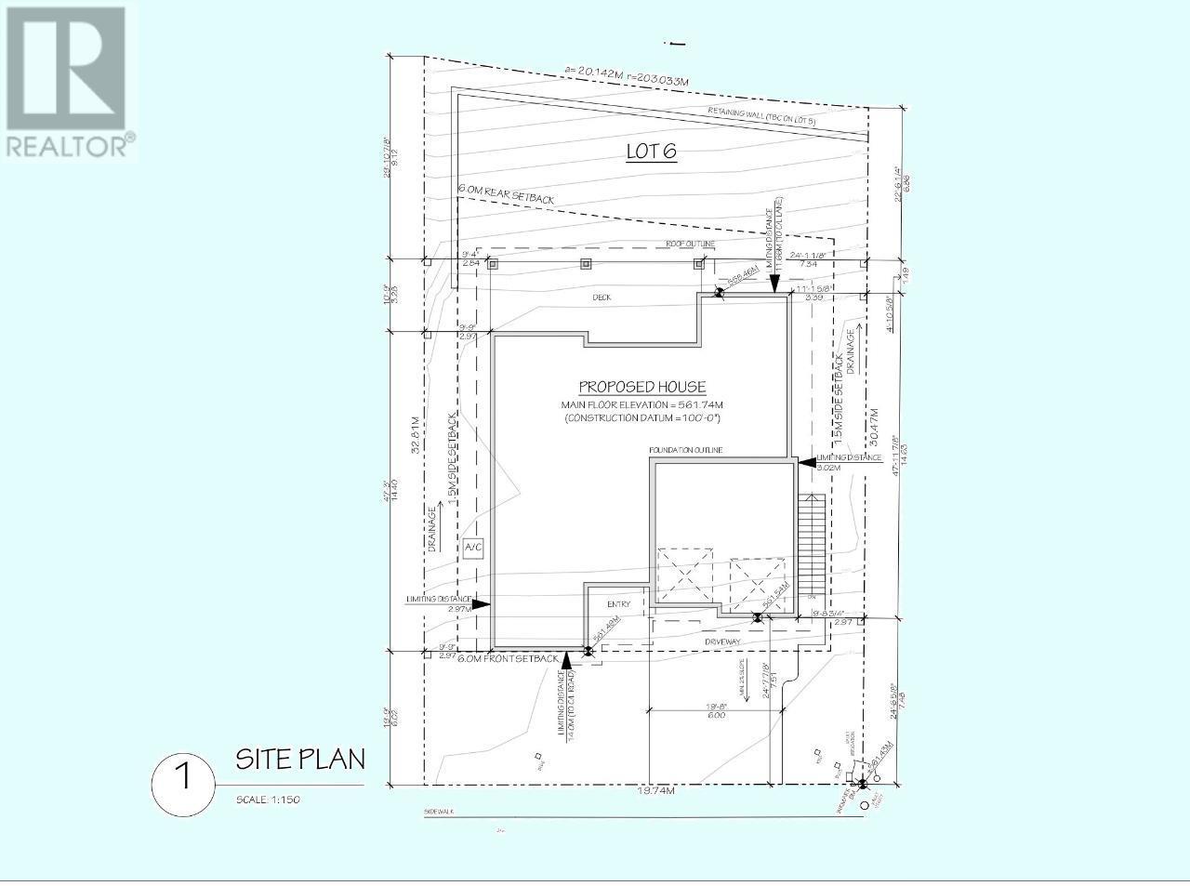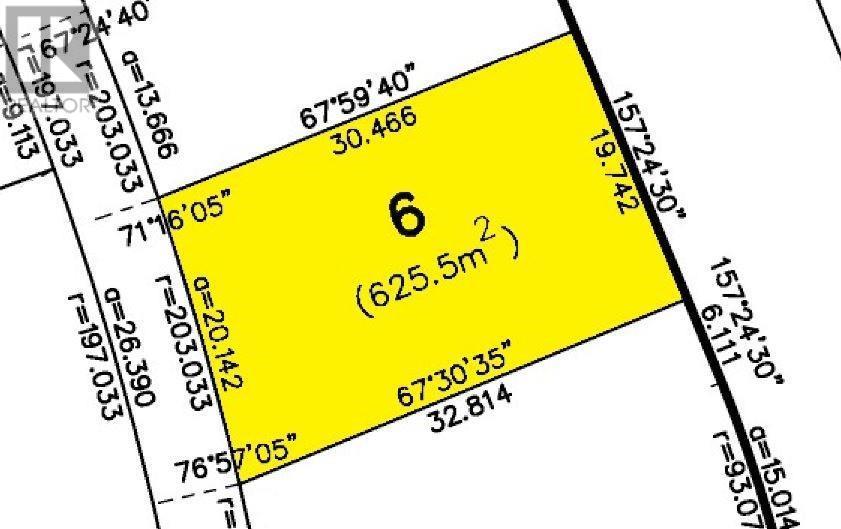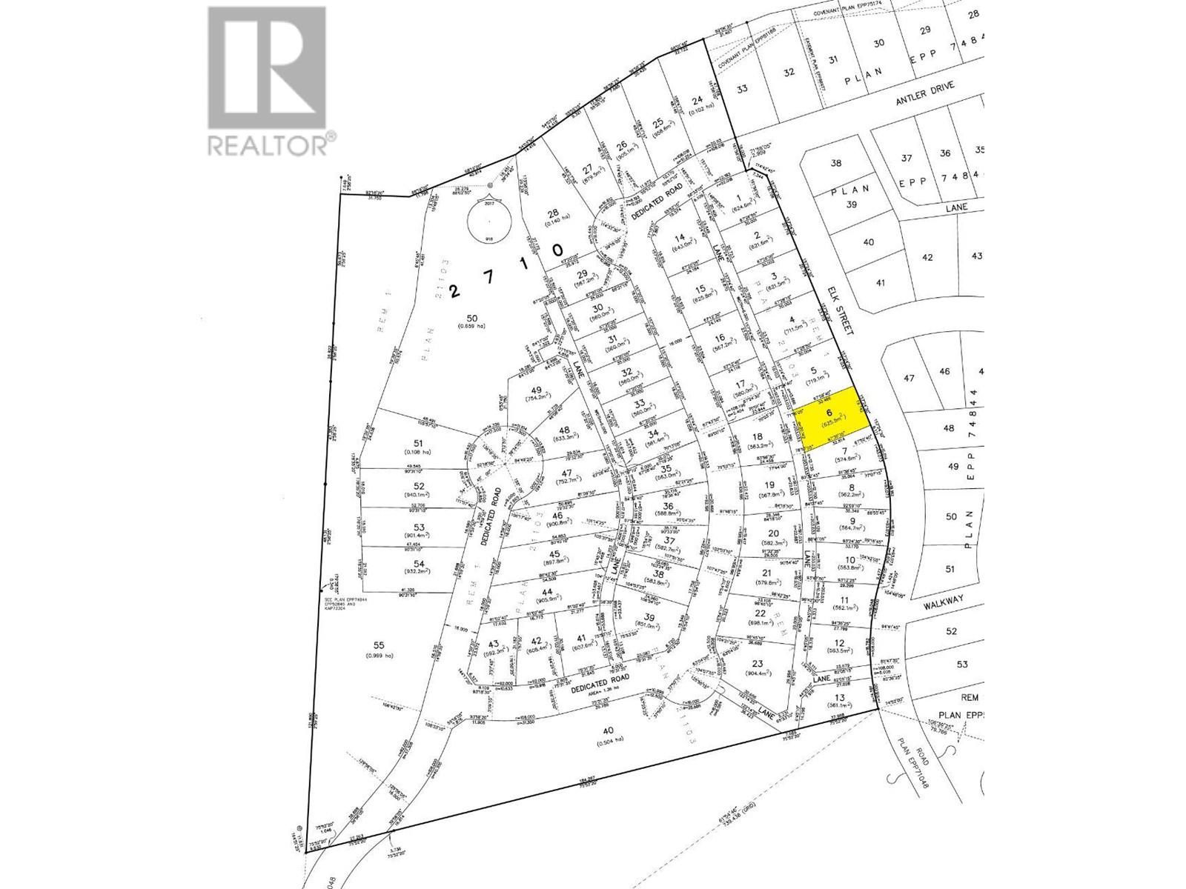1111 Elk Street Penticton, British Columbia V2A 0C9
$1,399,900
Contingent. Located just a few minutes from town in the newer, upscale community of the RIDGE, this is another unique 3462sf home being built on an impressive 0.154-acre lot. A Rancher with a walk-out basement and stunning views of the City of Penticton, Skaha Lake and surrounding mountains. 11 ft/9 ft ceilings, covered patio, covered deck and a double car garage. The lower level can be customized with a legal suite or media room, and the yard can accommodate a small pool; design, finishings, and colours can be negotiated with the builder. The Ridge is desirable, full of new homes with natural borders, parks, and trails. This home is being built for you by preferred builders, the local master craftsmen at Lake City Construction Ltd., who have built homes in the South Okanagan for years. Measurements from attached building plans; building plans are approximate and need to be verified with the builder. (id:20009)
Property Details
| MLS® Number | 199419 |
| Property Type | Single Family |
| Neigbourhood | Columbia/Duncan |
| Amenities Near By | Recreation, Schools, Shopping |
| Parking Space Total | 2 |
| View Type | City View, Lake View, Mountain View, View (panoramic) |
Building
| Bathroom Total | 2 |
| Bedrooms Total | 2 |
| Appliances | Range, Refrigerator, Dishwasher |
| Architectural Style | Ranch |
| Basement Type | Full |
| Construction Style Attachment | Detached |
| Cooling Type | Central Air Conditioning |
| Exterior Finish | Stucco |
| Heating Type | Forced Air, See Remarks |
| Roof Material | Asphalt Shingle |
| Roof Style | Unknown |
| Size Interior | 1649 Sqft |
| Type | House |
| Utility Water | Municipal Water |
Land
| Acreage | No |
| Land Amenities | Recreation, Schools, Shopping |
| Sewer | Municipal Sewage System |
| Size Frontage | 64 Ft |
| Size Irregular | 0.16 |
| Size Total | 0.16 Ac|under 1 Acre |
| Size Total Text | 0.16 Ac|under 1 Acre |
| Zoning Type | Unknown |
Rooms
| Level | Type | Length | Width | Dimensions |
|---|---|---|---|---|
| Second Level | Other | 7'6'' x 6'0'' | ||
| Second Level | Primary Bedroom | 13'8'' x 13'7'' | ||
| Second Level | Living Room | 16'6'' x 16'6'' | ||
| Second Level | Laundry Room | 6'0'' x 5'8'' | ||
| Second Level | Kitchen | 14'0'' x 13'0'' | ||
| Second Level | Foyer | 9'0'' x 7'10'' | ||
| Second Level | 5pc Ensuite Bath | Measurements not available | ||
| Second Level | Dining Room | 13'0'' x 9'10'' | ||
| Second Level | Bedroom | 11'2'' x 10'0'' | ||
| Second Level | 4pc Bathroom | Measurements not available | ||
| Main Level | Utility Room | 13'4'' x 12'1'' |
https://www.realtor.ca/real-estate/25651223/1111-elk-street-penticton-columbiaduncan
Interested?
Contact us for more information
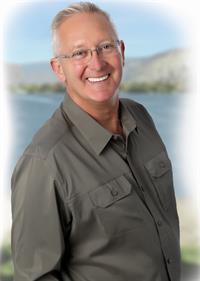
John Dibernardo
Personal Real Estate Corporation
https://www.winecapitalproperties.com/

444 School Avenue, Box 220
Oliver, British Columbia V0H 1T0
(250) 498-6500
(250) 498-6504

