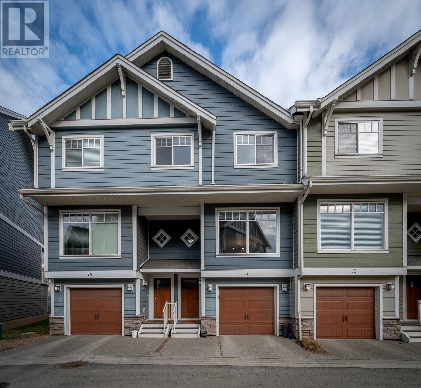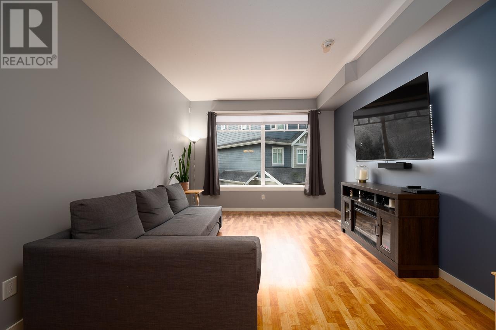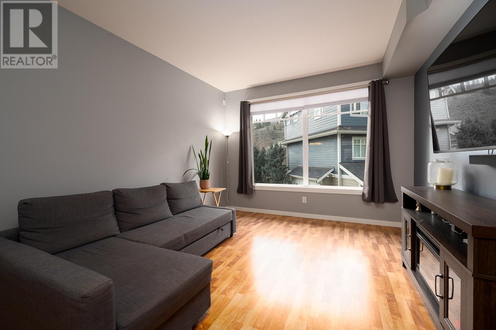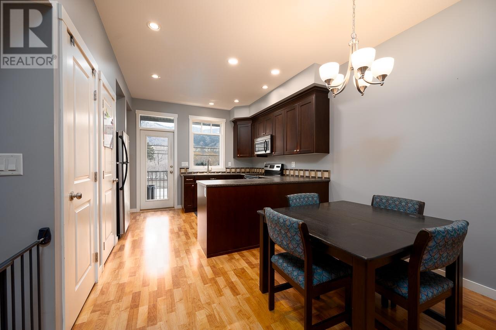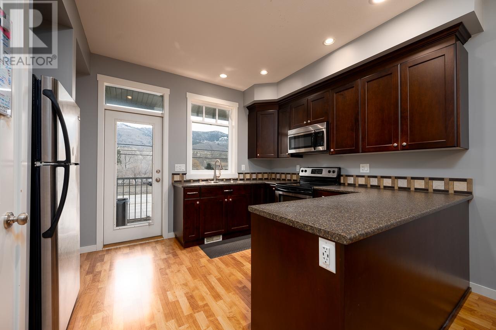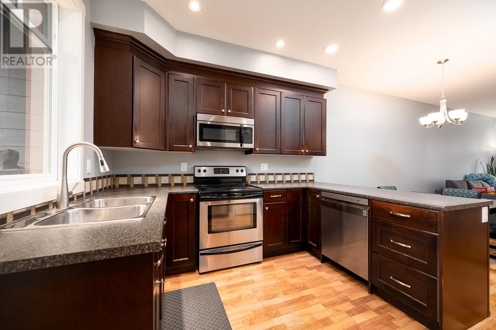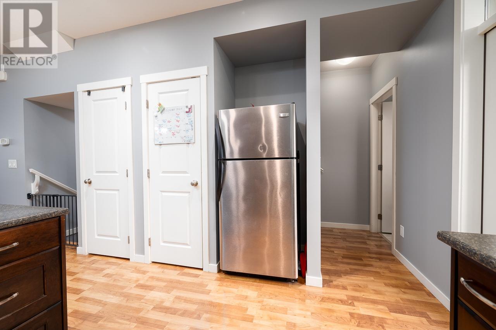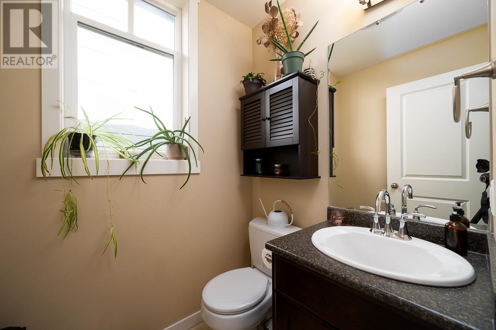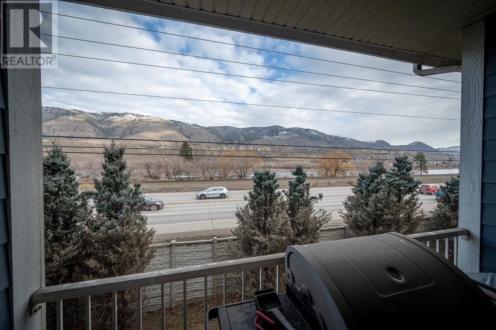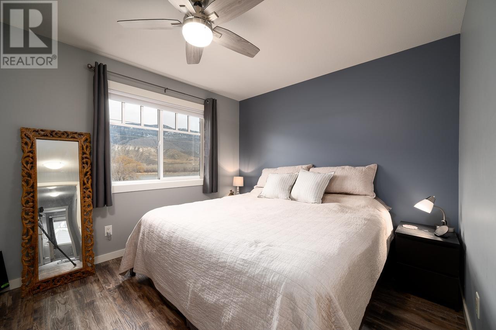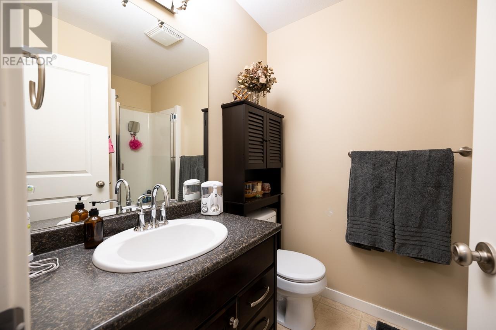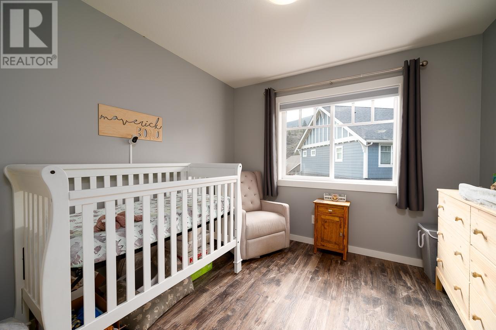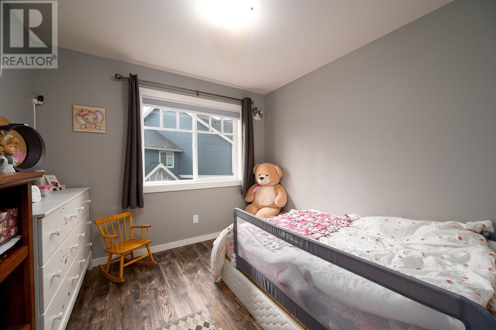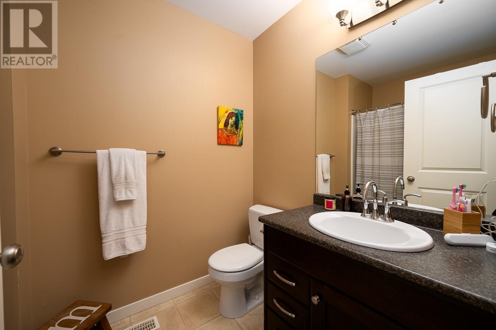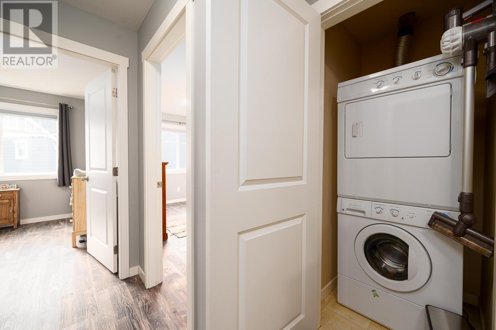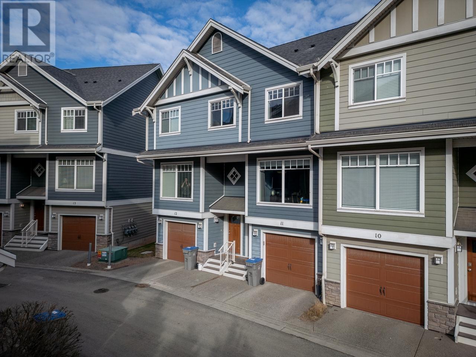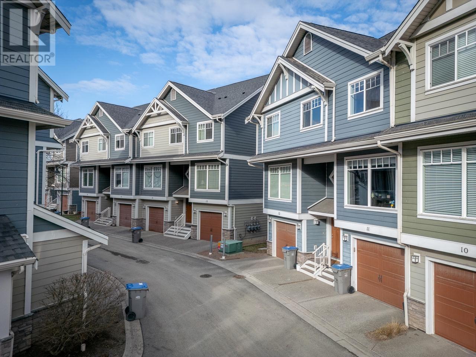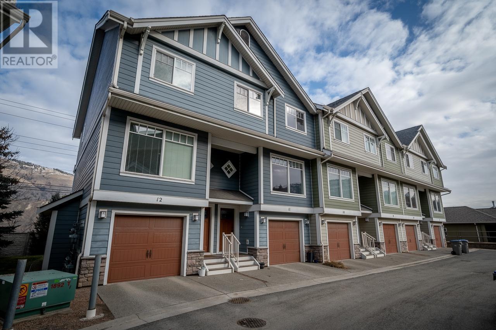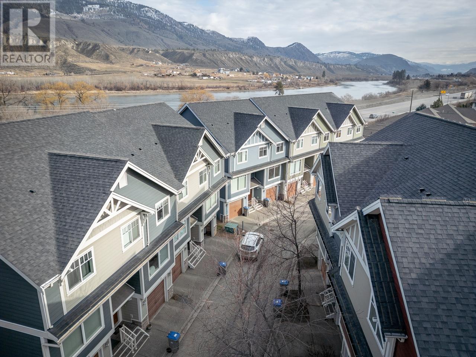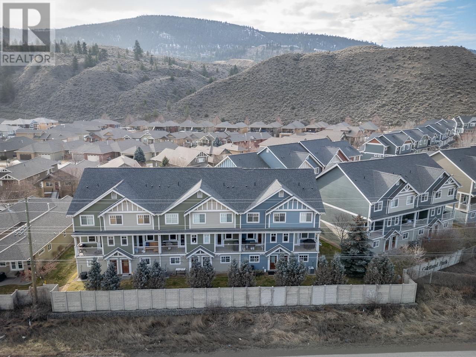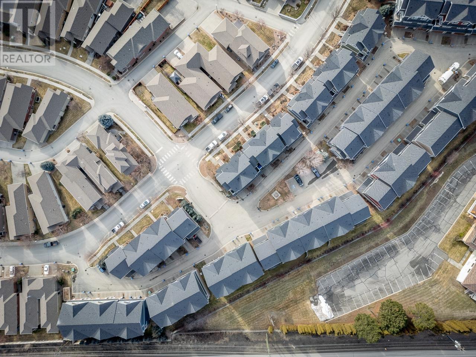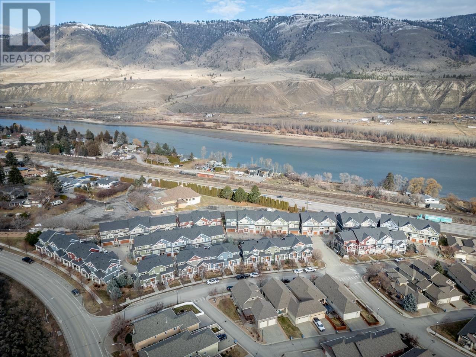11-2860 Valleyview Drive Kamloops, British Columbia V2C 0B3
$514,900Maintenance,
$266.93 Monthly
Maintenance,
$266.93 MonthlyWelcome to Orchards Walk, where comfort meets convenience! This stunning 3-bedroom, 2.5-bathroom townhouse nestled in the heart of Valleyview, offers the perfect blend of modern hassle free living and serene surroundings. Step inside this beautifully designed home featuring a main floor open-concept layout, spacious living area, ideal for entertaining guests or relaxing with family. The contemporary kitchen boasts stainless steel appliances, ample cabinetry, a pantry and a convenient breakfast bar. Upstairs has updated flooring, laundry, the primary suite complete with a private 3 pcs ensuite and generous closet space. Two additional bright and airy bedrooms and second full bathroom ensures everyone's comfort and convenience. Enjoy the convenience of an attached tandem garage, providing secure parking and extra storage space for all your outdoor gear and belongings. Located in the sought-after Valleyview neighborhood, residents of Orchards Walk enjoy easy access to amenities, including parks, schools, shopping, dining, and recreational facilities. Don't miss this opportunity to experience contemporary townhouse living in one of Kamloops' most desirable neighborhoods. Strata fee break down as follows monthly strata fee for unit ($241.93) and community center fee($25). Schedule your private showing today and make Orchards Walk your new home sweet home! (id:20009)
Property Details
| MLS® Number | 177822 |
| Property Type | Single Family |
| Community Name | Valleyview |
| Amenities Near By | Recreation, Golf Course |
| Features | Central Location |
Building
| Bathroom Total | 3 |
| Bedrooms Total | 3 |
| Construction Material | Wood Frame |
| Construction Style Attachment | Attached |
| Cooling Type | Central Air Conditioning |
| Heating Fuel | Natural Gas |
| Heating Type | Furnace |
| Size Interior | 1417 Sqft |
| Type | Row / Townhouse |
Parking
| Garage | 1 |
| Other |
Land
| Access Type | Easy Access |
| Acreage | No |
| Land Amenities | Recreation, Golf Course |
Rooms
| Level | Type | Length | Width | Dimensions |
|---|---|---|---|---|
| Above | 4pc Bathroom | Measurements not available | ||
| Above | 3pc Ensuite Bath | Measurements not available | ||
| Above | Bedroom | 10 ft | 9 ft ,8 in | 10 ft x 9 ft ,8 in |
| Above | Bedroom | 10 ft | 9 ft ,8 in | 10 ft x 9 ft ,8 in |
| Above | Primary Bedroom | 15 ft | 12 ft ,8 in | 15 ft x 12 ft ,8 in |
| Basement | Foyer | 4 ft ,1 in | 6 ft | 4 ft ,1 in x 6 ft |
| Basement | Foyer | 8 ft | 4 ft | 8 ft x 4 ft |
| Main Level | 2pc Bathroom | Measurements not available | ||
| Main Level | Living Room | 14 ft ,4 in | 11 ft ,6 in | 14 ft ,4 in x 11 ft ,6 in |
| Main Level | Dining Room | 10 ft ,5 in | 9 ft | 10 ft ,5 in x 9 ft |
| Main Level | Kitchen | 10 ft ,1 in | 10 ft ,6 in | 10 ft ,1 in x 10 ft ,6 in |
https://www.realtor.ca/real-estate/26758563/11-2860-valleyview-drive-kamloops-valleyview
Interested?
Contact us for more information

Kirsten Mason
Personal Real Estate Corporation
www.EnjoyKamloops.com
https://www.facebook.com/pages/Kirsten-Mason-Team-Kamloops-Real-Estate/100956533311014

867 Victoria St
Kamloops Bc, British Columbia V2C 2B7
(250) 377-3030
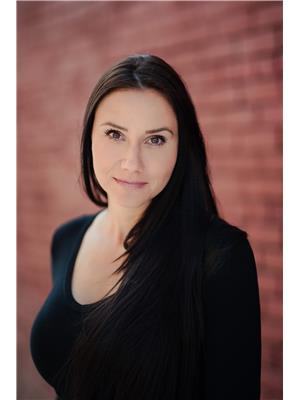
Gillian Yaron-Lillow

867 Victoria St
Kamloops Bc, British Columbia V2C 2B7
(250) 377-3030

