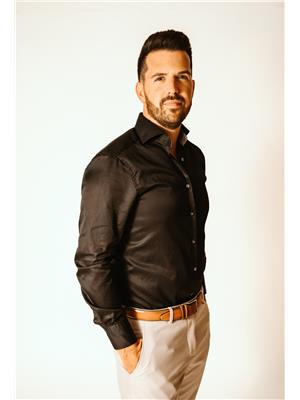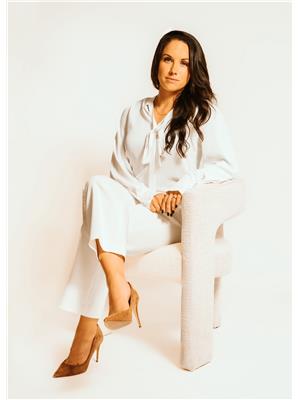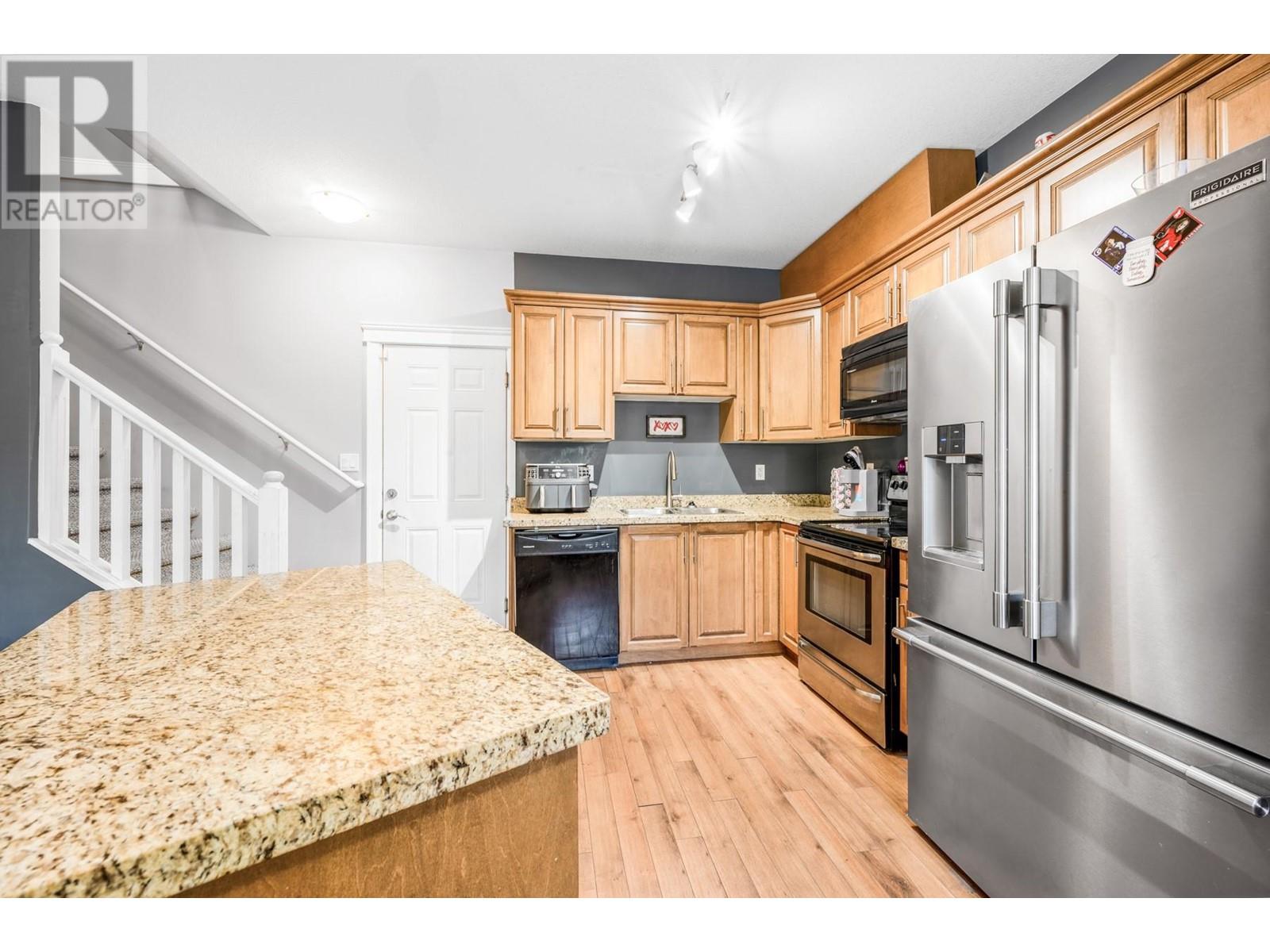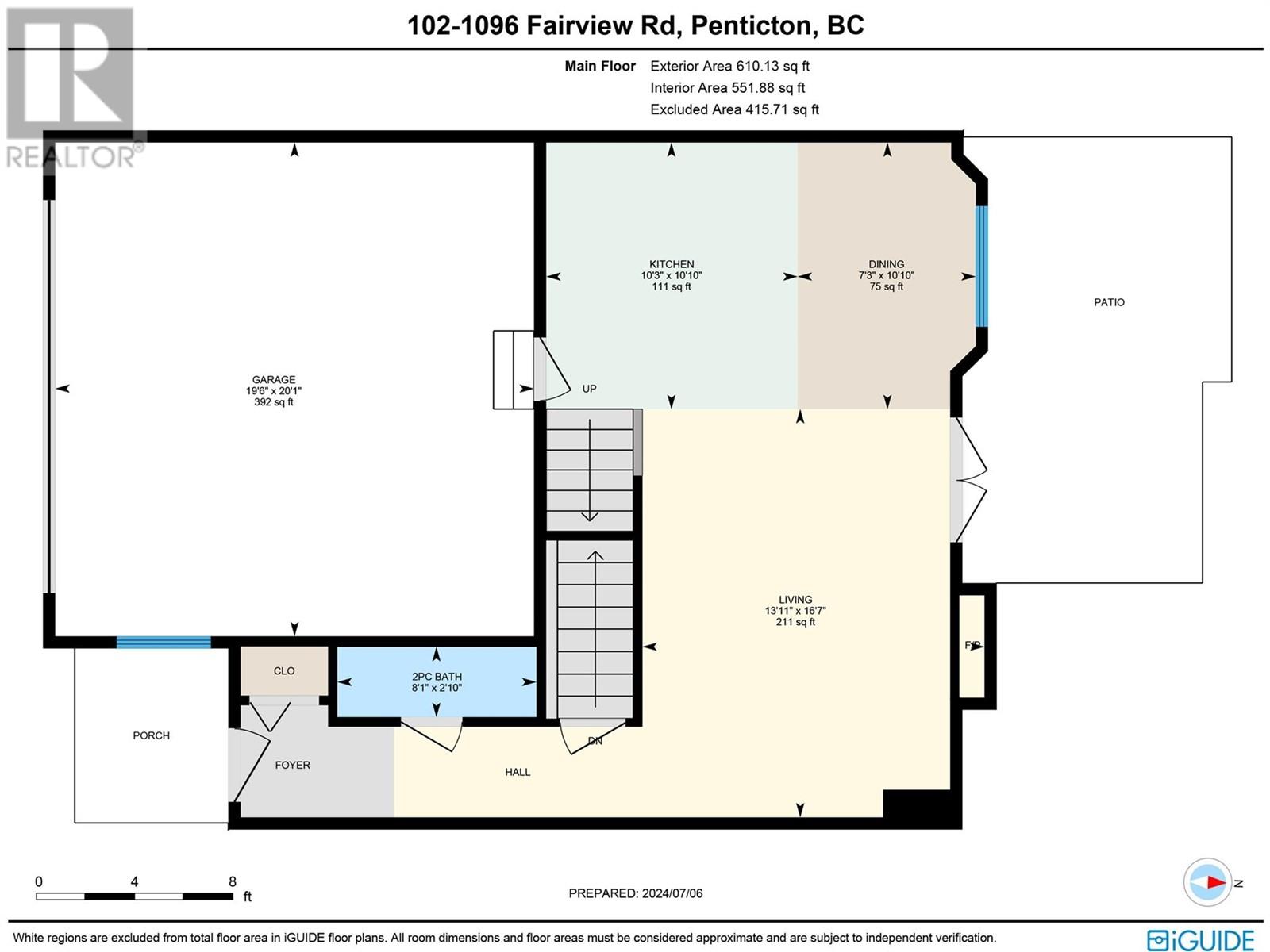1096 Fairview Road Unit# 102 Penticton, British Columbia V2A 5Z2
$599,000Maintenance, Reserve Fund Contributions, Insurance, Ground Maintenance, Property Management, Sewer, Waste Removal, Water
$551.51 Monthly
Maintenance, Reserve Fund Contributions, Insurance, Ground Maintenance, Property Management, Sewer, Waste Removal, Water
$551.51 MonthlyMotivated Seller: 10k flooring/paint credit. This spacious family townhome is located in a newer family-friendly development, conveniently close to schools, transit, and shopping. The main floor boasts a bright, open floor plan with easy-care laminate flooring, a spacious kitchen with a center island, a generous eating area, and a bright living room with a cozy fireplace. French doors open to the private rear yard with a view of the mountains. You'll love the convenience of having the main living area on the ground floor, so no more carrying groceries up a flight of stairs. The upper level offers a magnificent master suite with an ensuite bathroom and a walk-in closet, along with other generously sized bedrooms. The lower level includes a rec room, a large utility room, and a storage area. The double garage and additional off-street parking can accommodate almost any vehicle or other toys you may have! (id:20009)
Property Details
| MLS® Number | 10323380 |
| Property Type | Single Family |
| Neigbourhood | Main North |
| Amenities Near By | Schools |
| Community Features | Pets Allowed, Rentals Allowed |
| Parking Space Total | 4 |
| View Type | Mountain View |
Building
| Bathroom Total | 3 |
| Bedrooms Total | 3 |
| Appliances | Range, Refrigerator, Dishwasher, Dryer, Washer |
| Constructed Date | 2009 |
| Construction Style Attachment | Attached |
| Cooling Type | Central Air Conditioning |
| Exterior Finish | Stucco |
| Fireplace Fuel | Gas |
| Fireplace Present | Yes |
| Fireplace Type | Unknown |
| Half Bath Total | 1 |
| Heating Type | Forced Air, See Remarks |
| Roof Material | Asphalt Shingle |
| Roof Style | Unknown |
| Stories Total | 2 |
| Size Interior | 1,924 Ft2 |
| Type | Row / Townhouse |
| Utility Water | Municipal Water |
Parking
| Attached Garage | 2 |
Land
| Acreage | No |
| Fence Type | Fence |
| Land Amenities | Schools |
| Landscape Features | Landscaped |
| Sewer | Municipal Sewage System |
| Size Total Text | Under 1 Acre |
| Zoning Type | Unknown |
Rooms
| Level | Type | Length | Width | Dimensions |
|---|---|---|---|---|
| Second Level | Primary Bedroom | 14'2'' x 15'11'' | ||
| Second Level | Loft | 7' x 12'1'' | ||
| Second Level | Bedroom | 10'2'' x 9'4'' | ||
| Second Level | Bedroom | 11'9'' x 10'10'' | ||
| Second Level | 4pc Bathroom | 4'11'' x 9'4'' | ||
| Second Level | 3pc Bathroom | 5'9'' x 7'9'' | ||
| Basement | Recreation Room | 18'5'' x 15'7'' | ||
| Main Level | Living Room | 16'7'' x 13'11'' | ||
| Main Level | Kitchen | 10'10'' x 10'3'' | ||
| Main Level | Dining Room | 10'10'' x 7'3'' | ||
| Main Level | 2pc Bathroom | 2'10'' x 8'1'' |
https://www.realtor.ca/real-estate/27366294/1096-fairview-road-unit-102-penticton-main-north
Contact Us
Contact us for more information

Cal Chepil
Personal Real Estate Corporation
calchepil.ca/
www.facebook.com/CalChepil/
ca.linkedin.com/in/cal-chepil-8b220261
www.twitter.com/@CalChepil
instagram.com/CalChepil
1631 Dickson Ave, Suite 1100
Kelowna, British Columbia V1Y 0B5
(833) 817-6506
www.exprealty.ca/

Stephanie Guillaume
Personal Real Estate Corporation
callstephanie.ca/
linktr.ee/callstephanie
linktr.ee/callstephanie
linktr.ee/callstephanie
1631 Dickson Ave, Suite 1100
Kelowna, British Columbia V1Y 0B5
(833) 817-6506
www.exprealty.ca/































