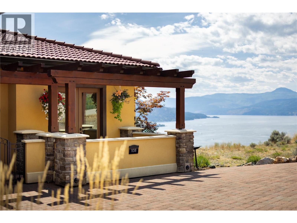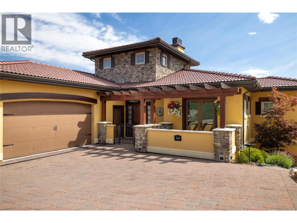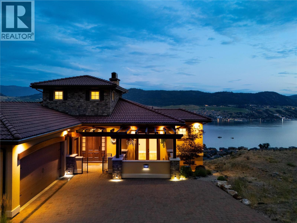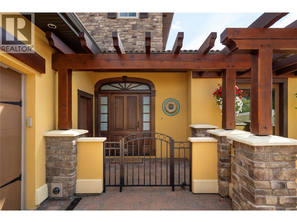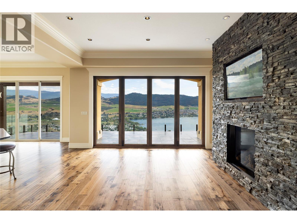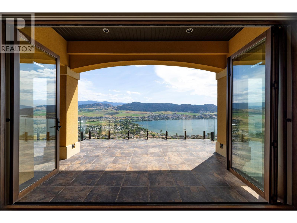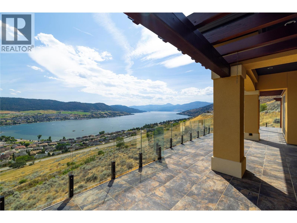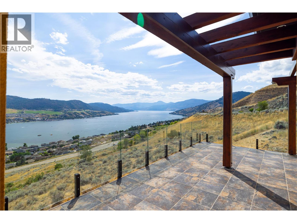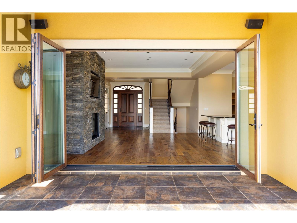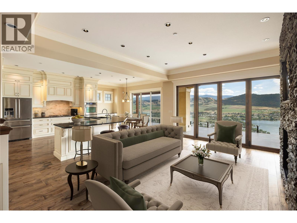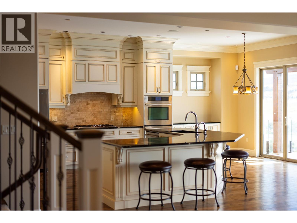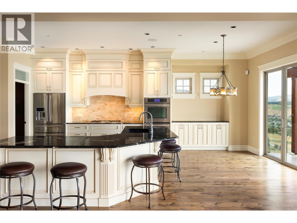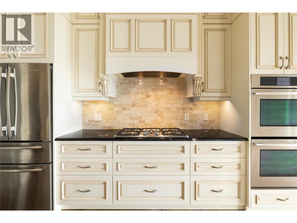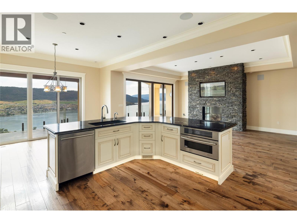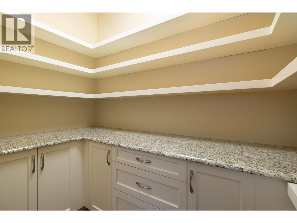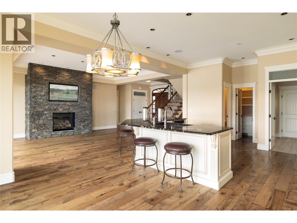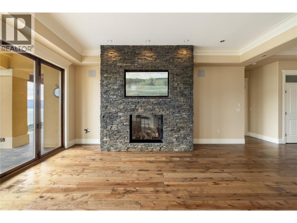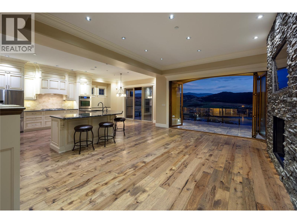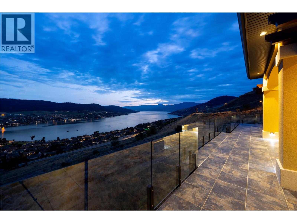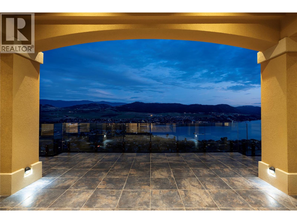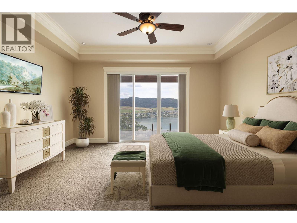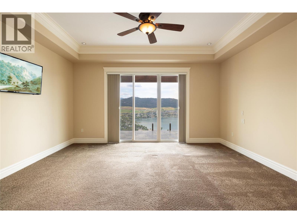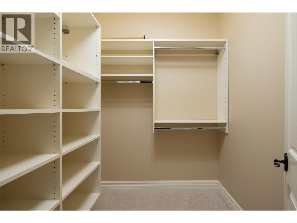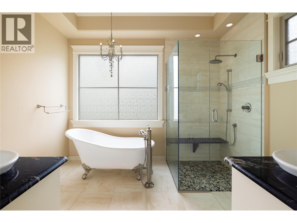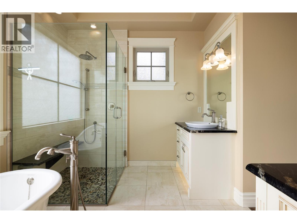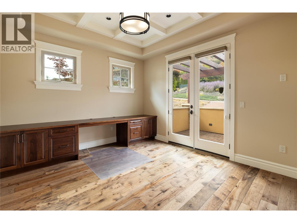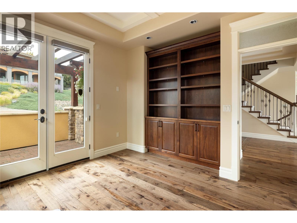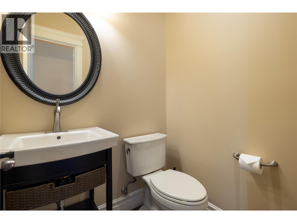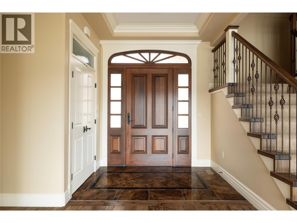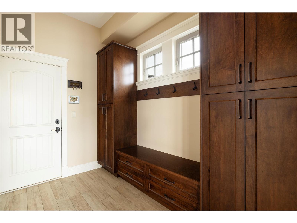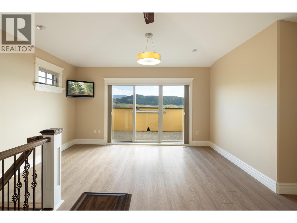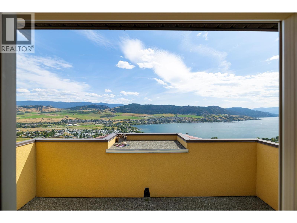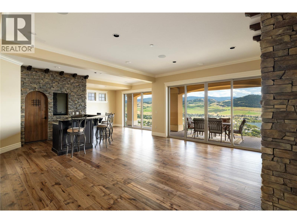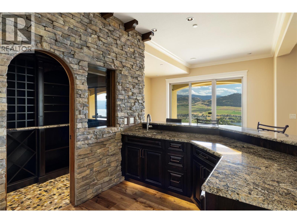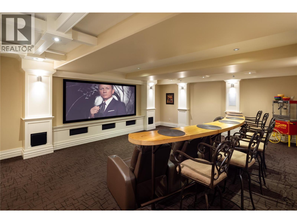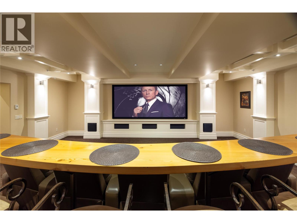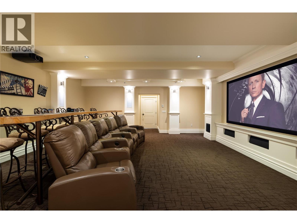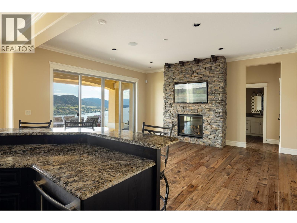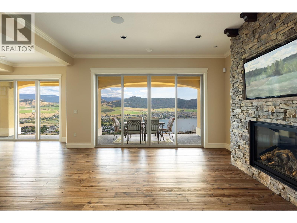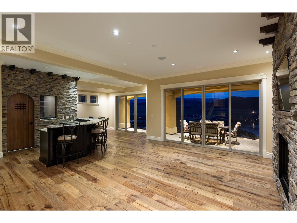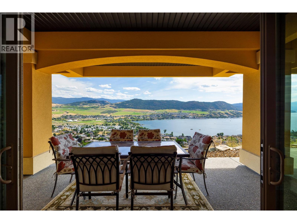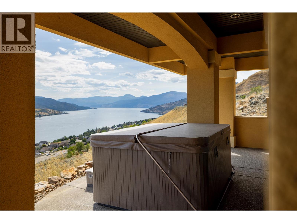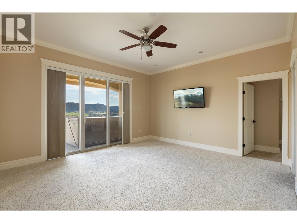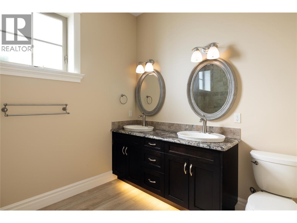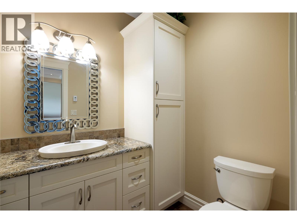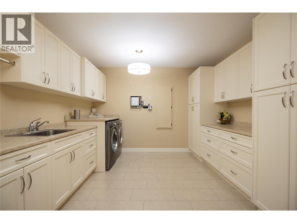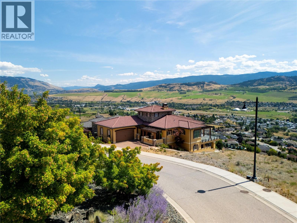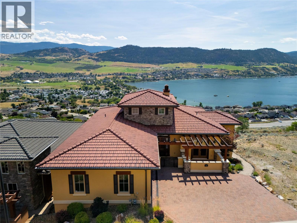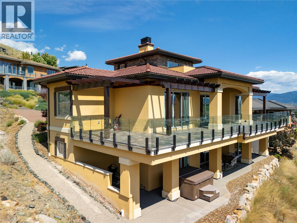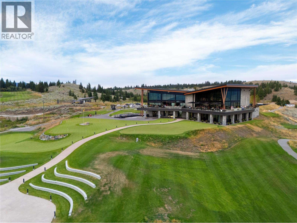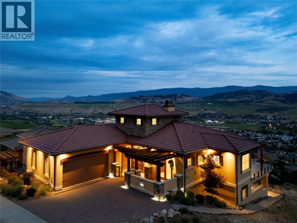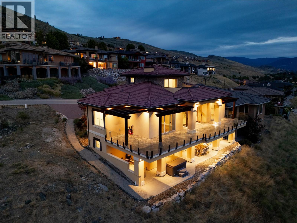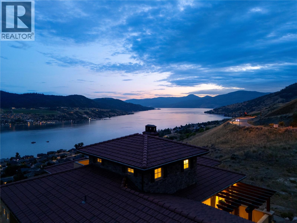108 Vineyard Way Vernon, British Columbia V1H 1Z7
$1,749,000
Experience resort-style living in the hills of THE RISE. Designed for luxurious living and effortless entertaining, this custom built masterpiece offers PANORAMIC LAKE VIEWS, THREE PRIMARY SUITES, A CINEMA-STYLE THEATRE, A TEMPERATURE-CONTROLLED WINE CELLAR, and COUNTLESS HIGH-END FINISHES throughout. The open-concept main living area features a chef-inspired kitchen with gas stove, double ovens, and custom cabinetry - seamlessly flowing into a bright living space framed by nano doors that open fully to the expansive patio, surrounded by endless views. Also on the main floor, one of the 3 primary suites offers ideal privacy, while the elegant office - complete with coffered ceilings, French doors, and its own patio -could easily serve as a 4th bedroom. The lower level is an entertainer’s dream. Host movie nights or the big game in your PRIVATE CINEMA FEATURING 138"" SCREEN & 3D 4K PROJECTOR, then gather at the custom bar and wine cellar. Guests can unwind by the cozy fireplace and wake up to the floor-to-ceiling views. Additional highlights include a Control4 smart home system, geothermal heating, and a double garage with built-in cabinetry & workbench. The generous lot even allows room to add a pool. Perfectly positioned within The Rise Resort community, home of The Rise Golf Course, this home offers easy access to multiple ski destinations, including the world-class Silver Star Mountain Resort - making it a true four-season retreat for those who love the slopes and the lake. (id:63869)
Property Details
| MLS® Number | 10367349 |
| Property Type | Single Family |
| Neigbourhood | Bella Vista |
| Features | Central Island, Balcony |
| Parking Space Total | 4 |
| View Type | Lake View, Valley View, View Of Water, View (panoramic) |
Building
| Bathroom Total | 5 |
| Bedrooms Total | 3 |
| Appliances | Dishwasher, Cooktop - Gas, Humidifier, See Remarks, Hood Fan, Washer & Dryer, Water Softener |
| Architectural Style | Ranch |
| Constructed Date | 2014 |
| Construction Style Attachment | Detached |
| Cooling Type | See Remarks |
| Exterior Finish | Stone, Stucco, Wood |
| Fire Protection | Sprinkler System-fire, Security System, Smoke Detector Only |
| Fireplace Fuel | Gas |
| Fireplace Present | Yes |
| Fireplace Total | 2 |
| Fireplace Type | Unknown |
| Flooring Type | Carpeted, Wood |
| Half Bath Total | 1 |
| Heating Fuel | Geo Thermal |
| Roof Material | Tile |
| Roof Style | Unknown |
| Stories Total | 3 |
| Size Interior | 4,146 Ft2 |
| Type | House |
| Utility Water | Municipal Water |
Parking
| Attached Garage | 2 |
Land
| Acreage | No |
| Sewer | Municipal Sewage System |
| Size Irregular | 0.22 |
| Size Total | 0.22 Ac|under 1 Acre |
| Size Total Text | 0.22 Ac|under 1 Acre |
| Zoning Type | Unknown |
Rooms
| Level | Type | Length | Width | Dimensions |
|---|---|---|---|---|
| Second Level | Primary Bedroom | 15'8'' x 16' | ||
| Second Level | 3pc Bathroom | 5'6'' x 8'2'' | ||
| Basement | Wine Cellar | 7'9'' x 5' | ||
| Basement | Utility Room | 13' x 9'6'' | ||
| Basement | Other | 21'3'' x 24'9'' | ||
| Basement | Recreation Room | 32'6'' x 26'11'' | ||
| Basement | Laundry Room | 11'8'' x 15'9'' | ||
| Basement | Kitchen | 11' x 9'3'' | ||
| Basement | Primary Bedroom | 14'6'' x 16'4'' | ||
| Basement | 4pc Ensuite Bath | 10'4'' x 8'5'' | ||
| Basement | 2pc Bathroom | 6'6'' x 5'7'' | ||
| Main Level | 2pc Bathroom | 5' x 3'8'' | ||
| Main Level | Other | 6'8'' x 7' | ||
| Main Level | Primary Bedroom | 14'9'' x 16'4'' | ||
| Main Level | Office | 12' x 14' | ||
| Main Level | Mud Room | 10' x 7'2'' | ||
| Main Level | Living Room | 18'6'' x 16'8'' | ||
| Main Level | Kitchen | 14' x 13'3'' | ||
| Main Level | Dining Room | 8'3'' x 14'2'' | ||
| Main Level | 4pc Ensuite Bath | 11' x 8'9'' |
https://www.realtor.ca/real-estate/29063318/108-vineyard-way-vernon-bella-vista
Contact Us
Contact us for more information
Kaylin England
Personal Real Estate Corporation
www.kaylinengland.com/
1631 Dickson Ave, Suite 1100
Kelowna, British Columbia V1Y 0B5
(833) 817-6506
www.exprealty.ca/
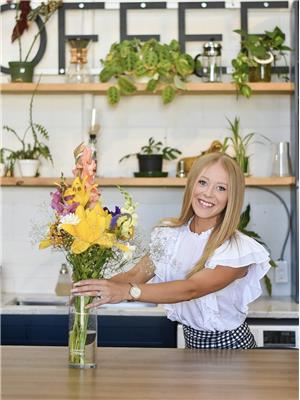
Teegan Bridges
teeganbridges.com/
1332 Water Street
Kelowna, British Columbia V1Y 9P4

