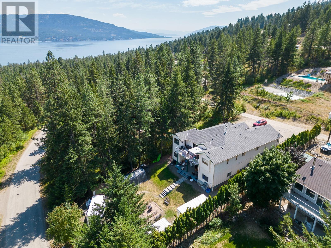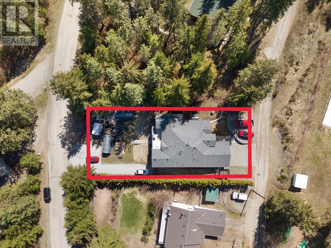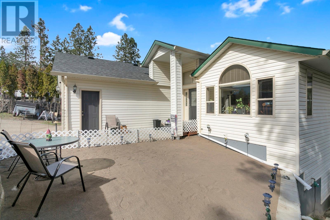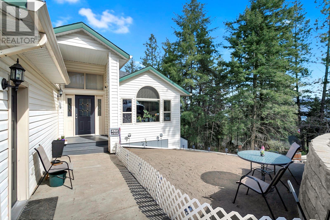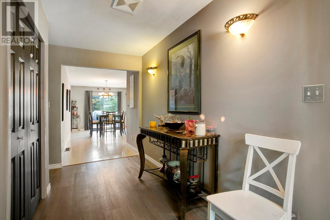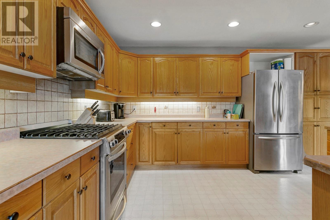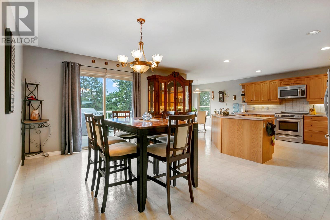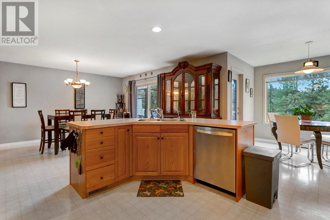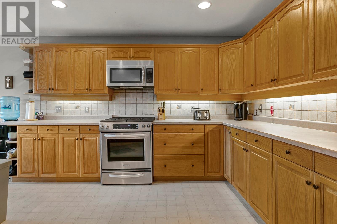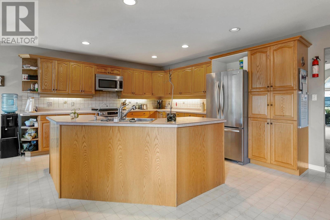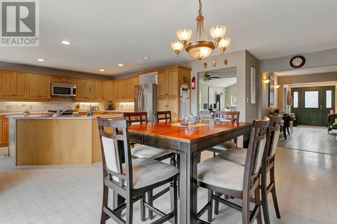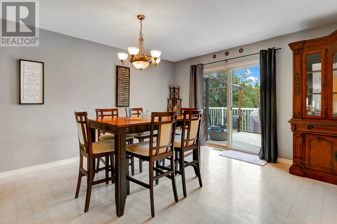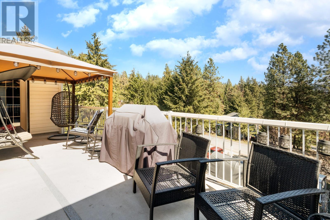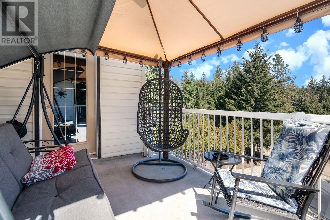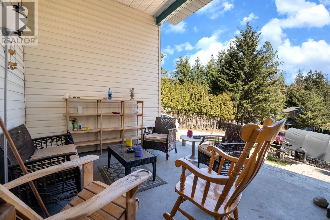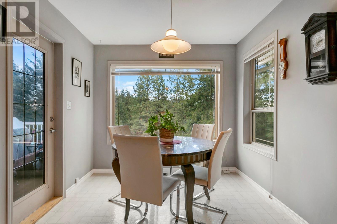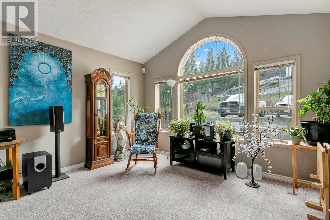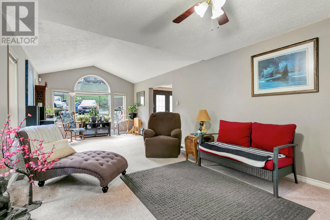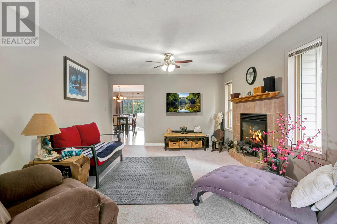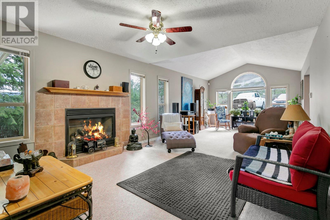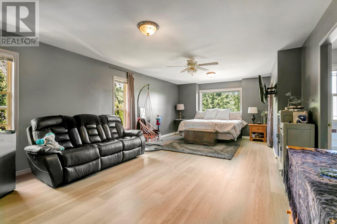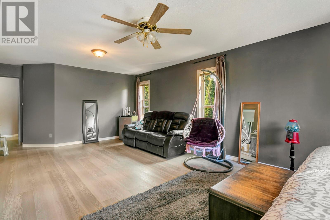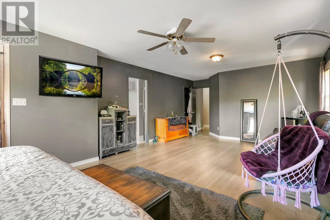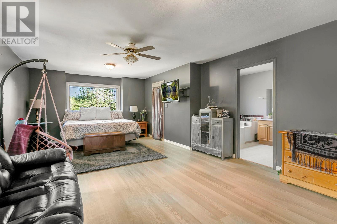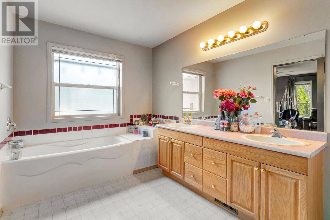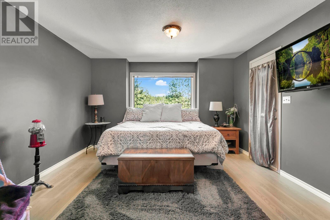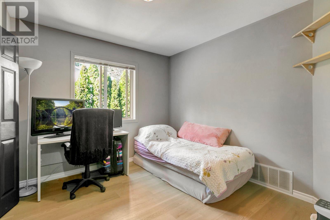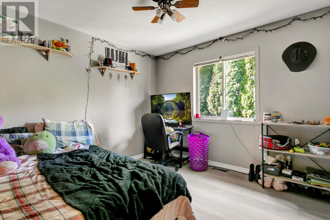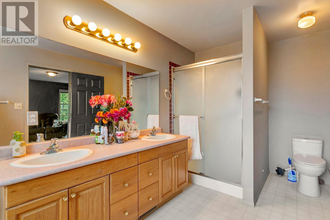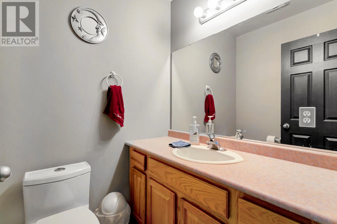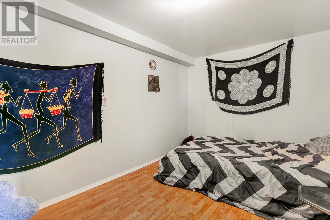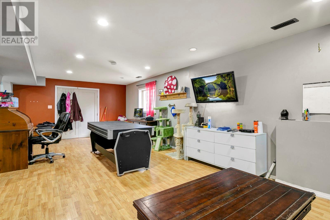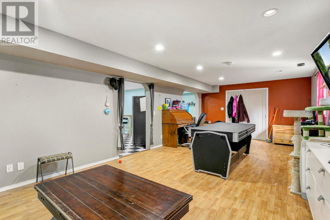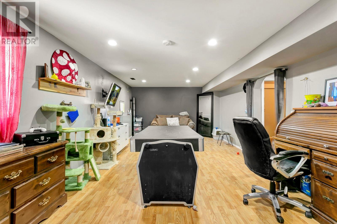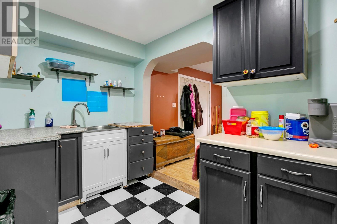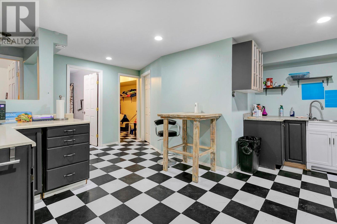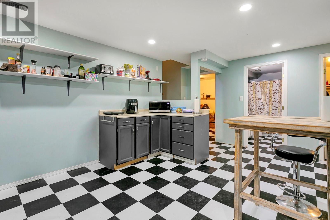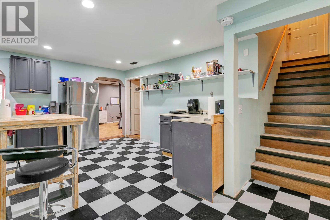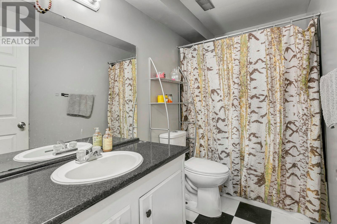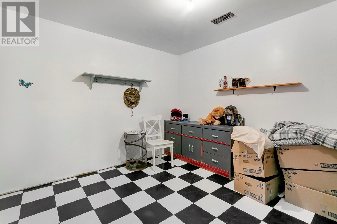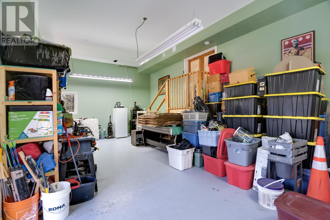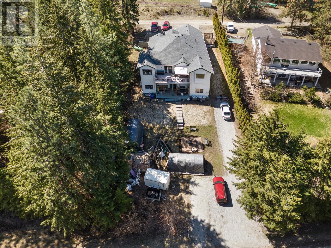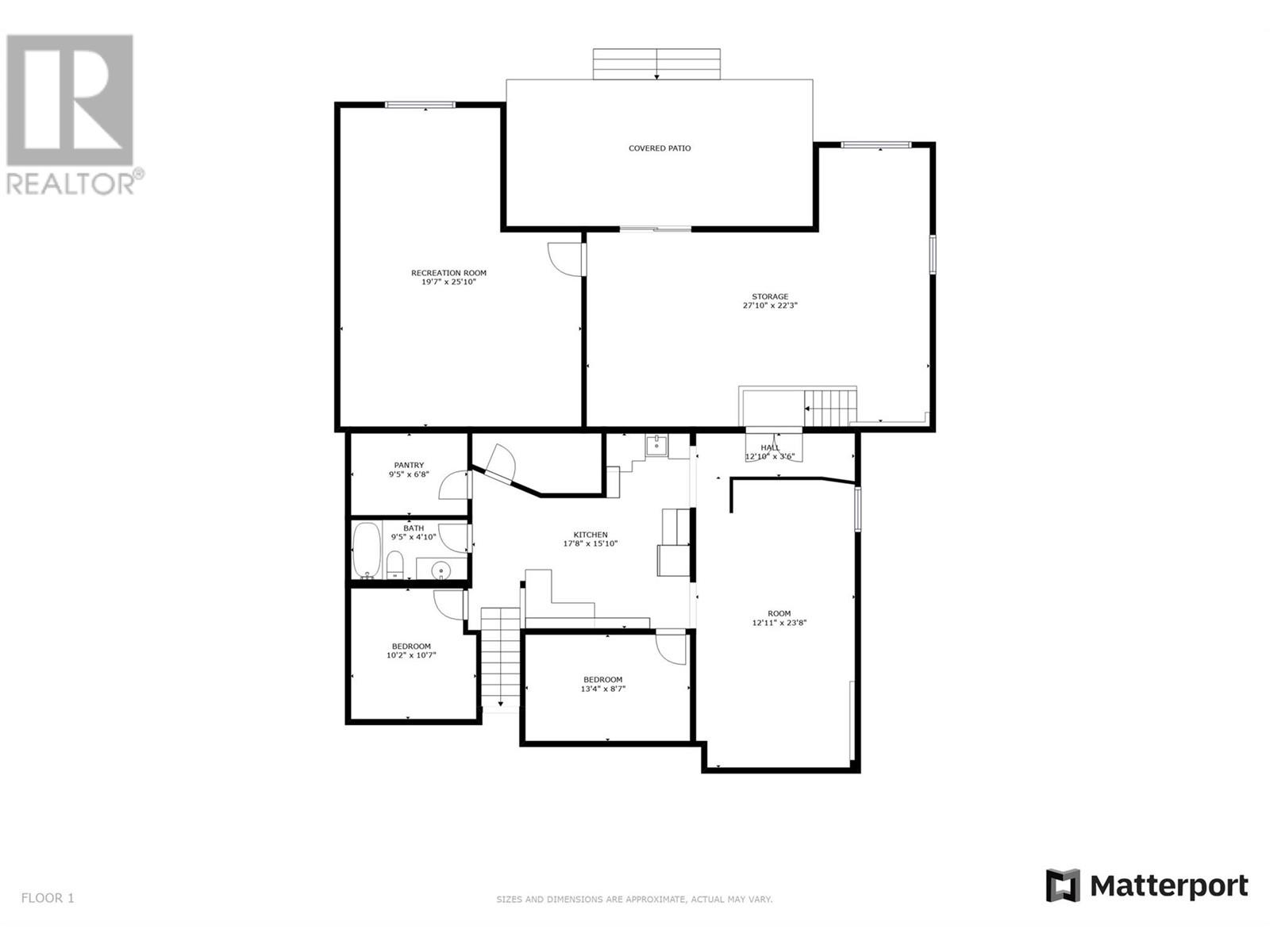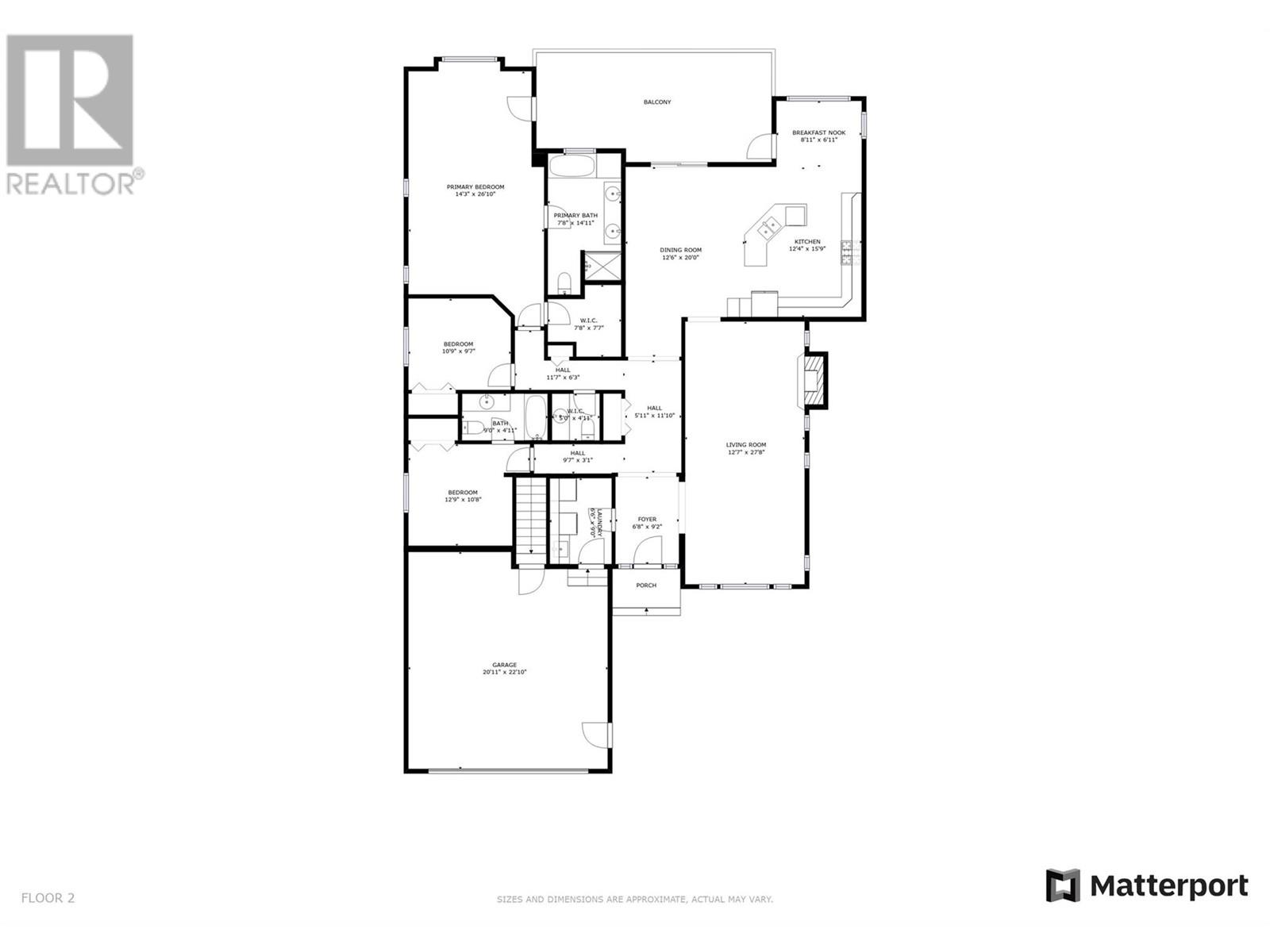10662 Pinecrest Road Vernon, British Columbia V1H 2C1
$700,000
Welcome to 10662 Pinecrest Rd, a large home nestled within a tranquil neighborhood. Boasting 4 bedrooms plus 2 dens and an office, 4 baths, and a generous 4,050 square feet, this property offers an abundance of space for all your family's needs. Situated on a private lot over 1/3 of an acre, there is plenty of space for those who value peace and quiet. Park in the double-car garage and walk into the welcoming main level. With a huge gas fireplace, vaulted ceilings, a large kitchen and an oversized main bedroom with an inviting ensuite, you'll never find yourself wanting more. Live fully on the main level and use the lower for kids, inlaws, guests or rental income! The plumbing is already in place for laundry! Below that is another huge area great for a shop, rec room, media room, gym, or even turn it into more bedrooms! The area has a strong sense of community, and you'll be surrounded by great neighbours and only a short drive to camping, hiking, and even a boat launch! With a newer roof, updated flooring and paint, a newer hot water tank, furnace, and AC, all you have to do is move in! With so much space and potential, the possibilities are endless. Don't miss out on the opportunity to make this house your dream home! (id:20009)
Property Details
| MLS® Number | 10307936 |
| Property Type | Single Family |
| Neigbourhood | Okanagan North |
| Features | Irregular Lot Size, Central Island, Two Balconies |
| Parking Space Total | 8 |
| View Type | Mountain View, View (panoramic) |
Building
| Bathroom Total | 4 |
| Bedrooms Total | 4 |
| Appliances | Refrigerator, Dishwasher, Dryer, Range - Electric, Microwave, Washer, Oven - Built-in |
| Architectural Style | Ranch |
| Basement Type | Full |
| Constructed Date | 1999 |
| Construction Style Attachment | Detached |
| Cooling Type | Central Air Conditioning |
| Exterior Finish | Vinyl Siding |
| Fire Protection | Smoke Detector Only |
| Fireplace Fuel | Gas |
| Fireplace Present | Yes |
| Fireplace Type | Unknown |
| Flooring Type | Carpeted, Hardwood, Vinyl |
| Half Bath Total | 1 |
| Heating Fuel | Electric |
| Heating Type | Forced Air, See Remarks |
| Roof Material | Asphalt Shingle |
| Roof Style | Unknown |
| Stories Total | 1 |
| Size Interior | 4050 Sqft |
| Type | House |
| Utility Water | Municipal Water |
Parking
| See Remarks | |
| Attached Garage | 2 |
Land
| Acreage | No |
| Sewer | Septic Tank |
| Size Irregular | 0.32 |
| Size Total | 0.32 Ac|under 1 Acre |
| Size Total Text | 0.32 Ac|under 1 Acre |
| Zoning Type | Unknown |
Rooms
| Level | Type | Length | Width | Dimensions |
|---|---|---|---|---|
| Basement | Pantry | 9'5'' x 6'8'' | ||
| Basement | Full Bathroom | 9'5'' x 4'10'' | ||
| Basement | Den | 10'2'' x 10'7'' | ||
| Basement | Bedroom | 13'4'' x 8'7'' | ||
| Basement | Kitchen | 17'8'' x 15'10'' | ||
| Basement | Other | 12'11'' x 23'8'' | ||
| Main Level | 5pc Ensuite Bath | 7'8'' x 14'11'' | ||
| Main Level | Primary Bedroom | 14'3'' x 26'10'' | ||
| Main Level | Bedroom | 10'9'' x 9'7'' | ||
| Main Level | 3pc Ensuite Bath | 9' x 4'11'' | ||
| Main Level | Bedroom | 12'8'' x 10'8'' | ||
| Main Level | Laundry Room | 6'8'' x 9' | ||
| Main Level | Partial Bathroom | 5' x 4'11'' | ||
| Main Level | Dining Room | 12'6'' x 20' | ||
| Main Level | Dining Nook | 8'11'' x 6'11'' | ||
| Main Level | Kitchen | 12'4'' x 15'9'' | ||
| Main Level | Living Room | 12'7'' x 27'8'' | ||
| Main Level | Foyer | 6'8'' x 9'2'' |
https://www.realtor.ca/real-estate/26680301/10662-pinecrest-road-vernon-okanagan-north
Interested?
Contact us for more information

Darcy Fiander
Personal Real Estate Corporation

100 - 1060 Manhattan Drive
Kelowna, British Columbia V1Y 9X9
(250) 717-3133
(250) 717-3193

